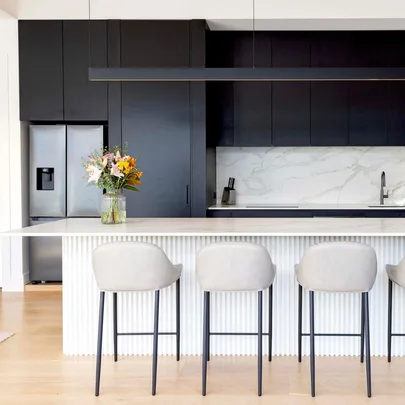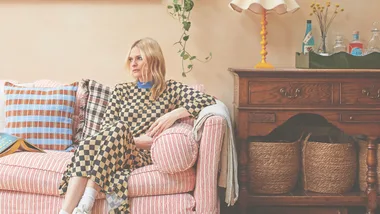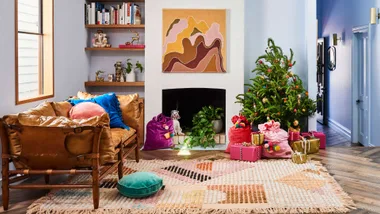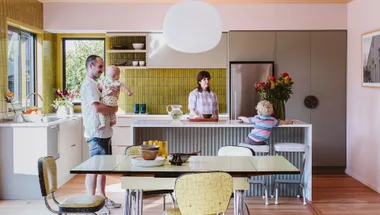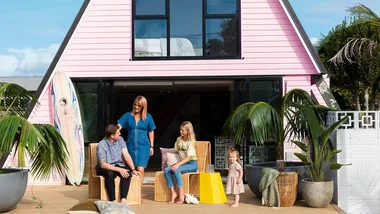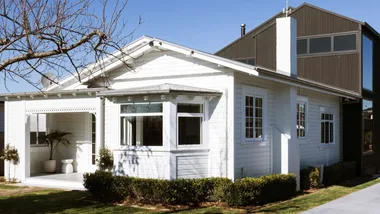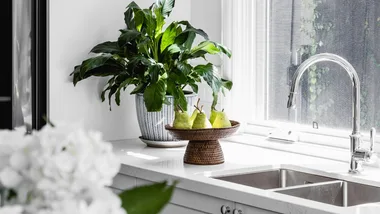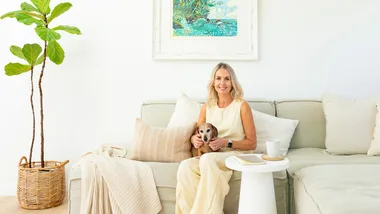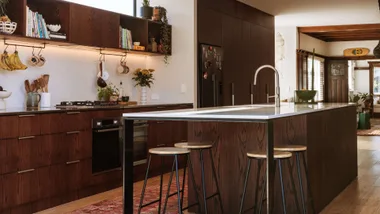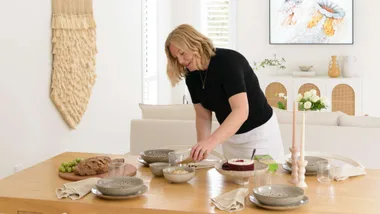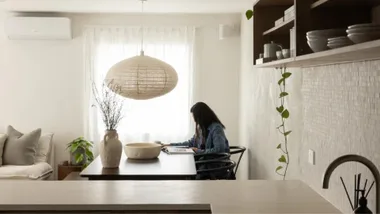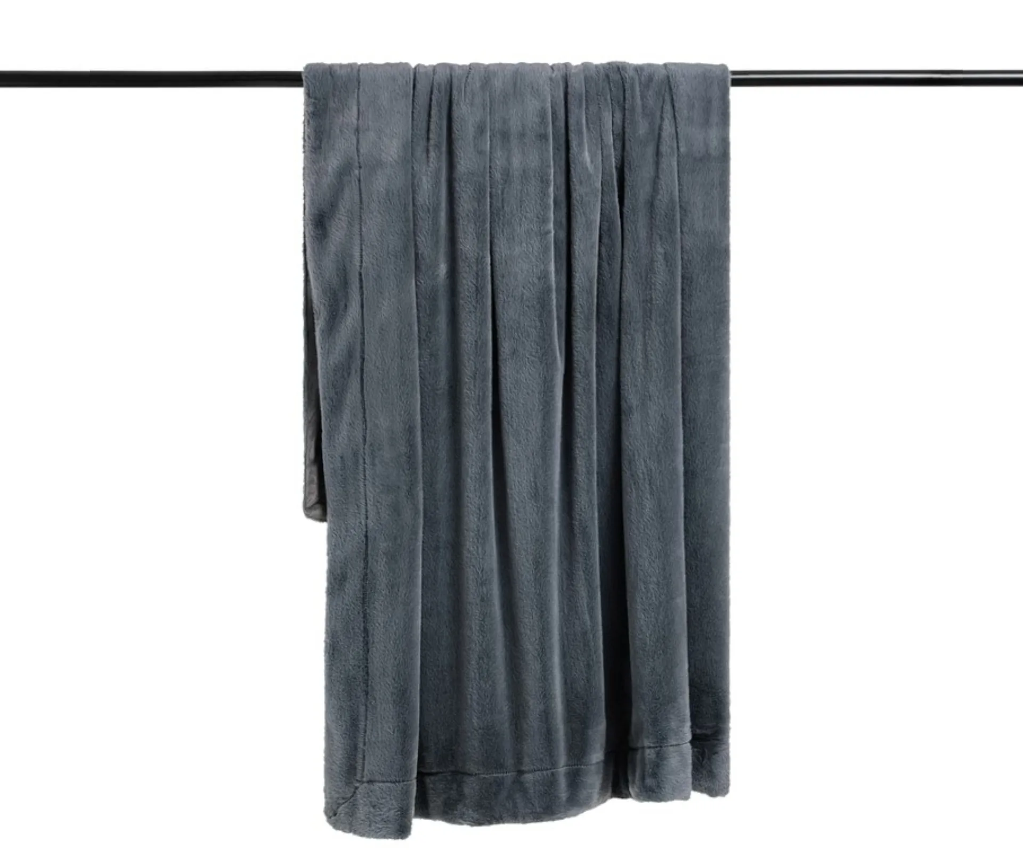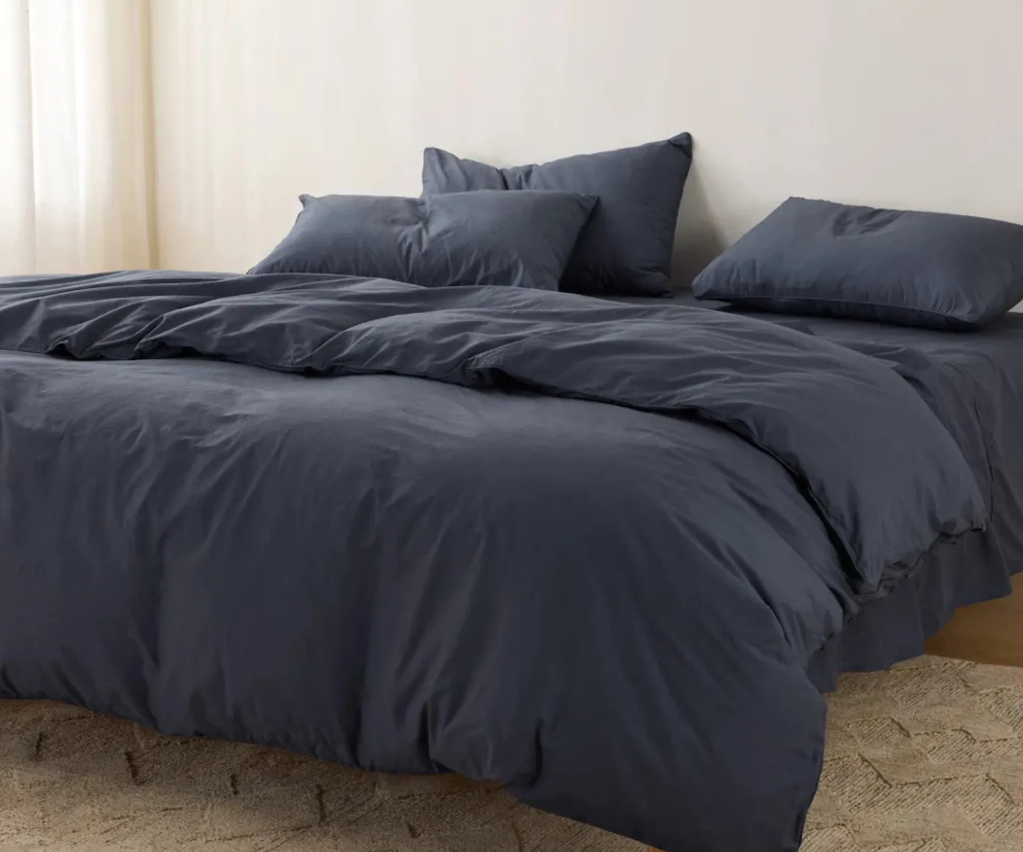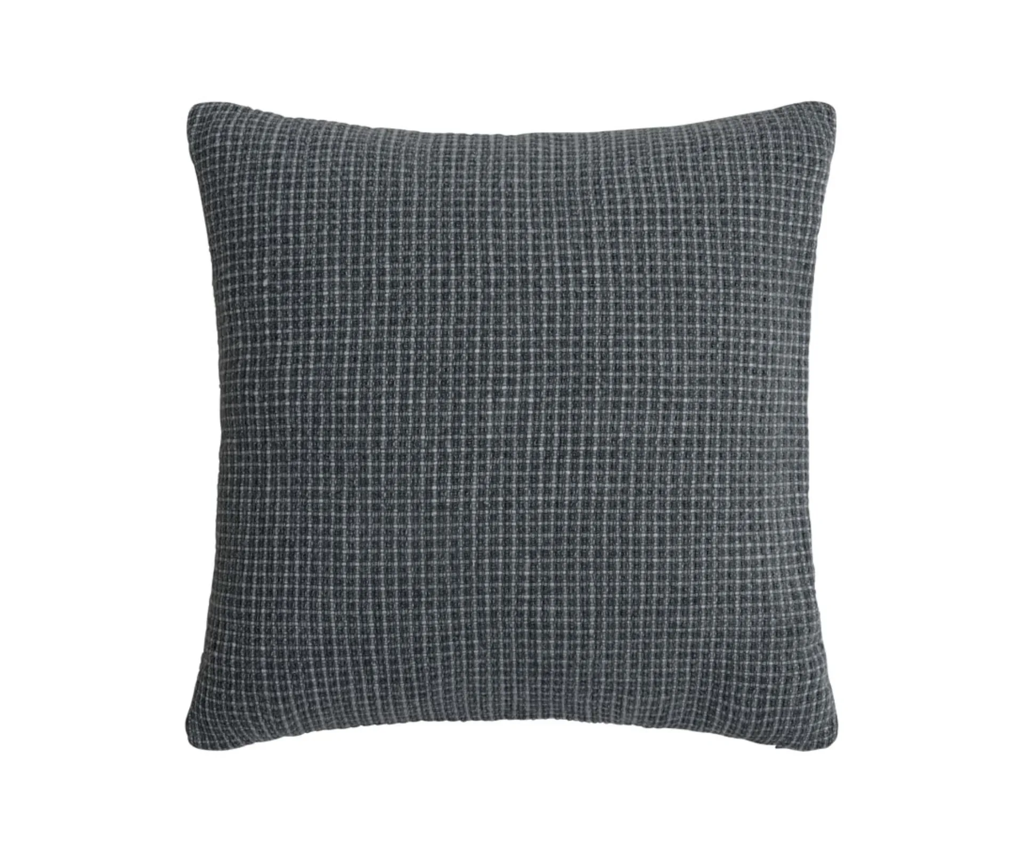An extensive Mount Eden renovation, 10 years after the first one, has transformed this bungalow into an open-plan oasis
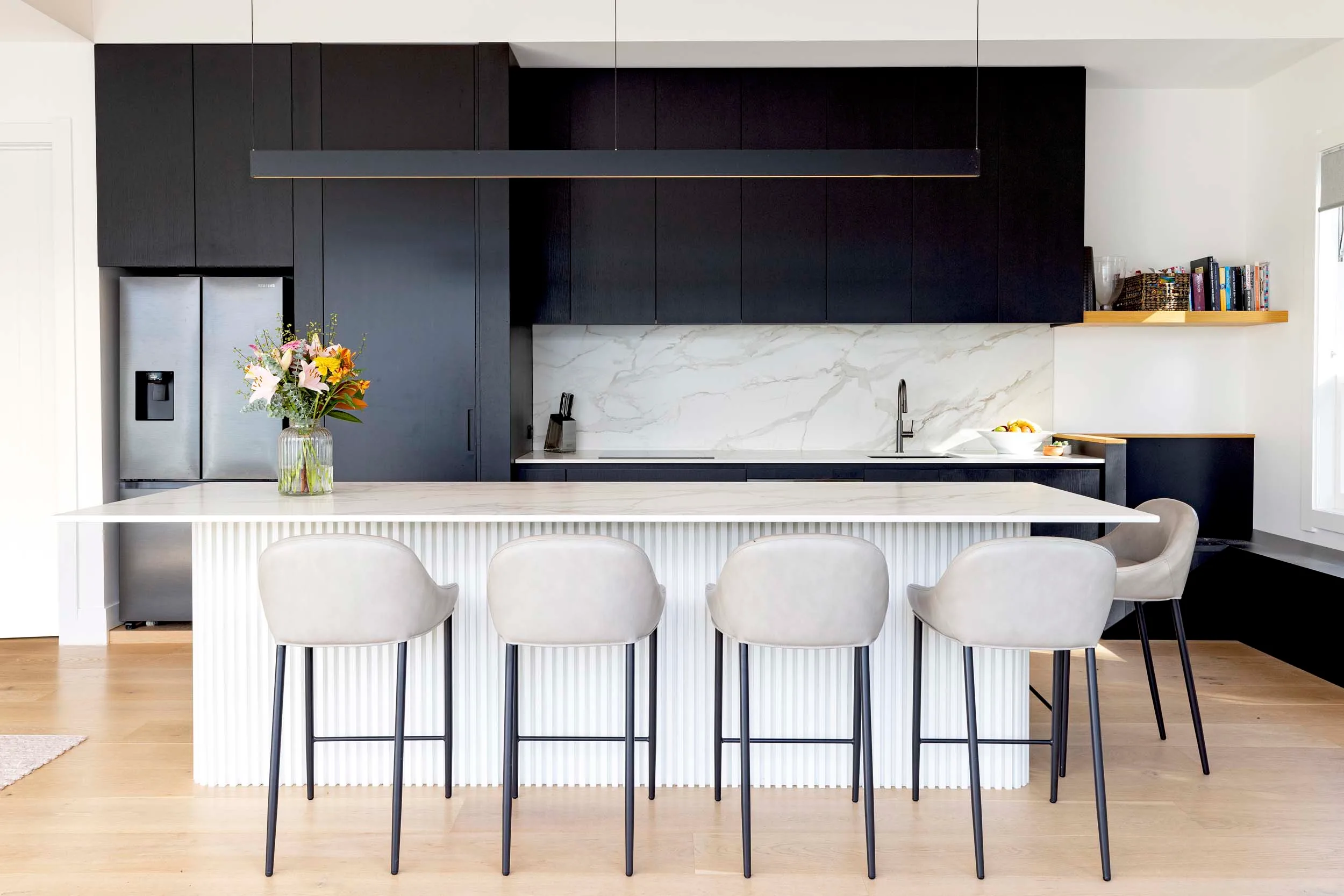 The luxurious kitchen features oak veneer cabinets, window seat and custom island made by BMC – Custom Designed Cabinetry. The benchtop and splashback are Dekton Entzo from Cosentino and the leather bar stools are from King Living. The flooring throughout the home is Naked Oak engineered flooring from Hurford’s.
The luxurious kitchen features oak veneer cabinets, window seat and custom island made by BMC – Custom Designed Cabinetry. The benchtop and splashback are Dekton Entzo from Cosentino and the leather bar stools are from King Living. The flooring throughout the home is Naked Oak engineered flooring from Hurford’s.
Home profile
Meet & greet: Teresa (COO at Global Women) and Ian Pollard (founder and non-executive director of Delta Insurance), Sienna, Lucas, and Molly the cavoodle.
The property: A renovated four-bedroom bungalow in Auckland’s Mount Eden.
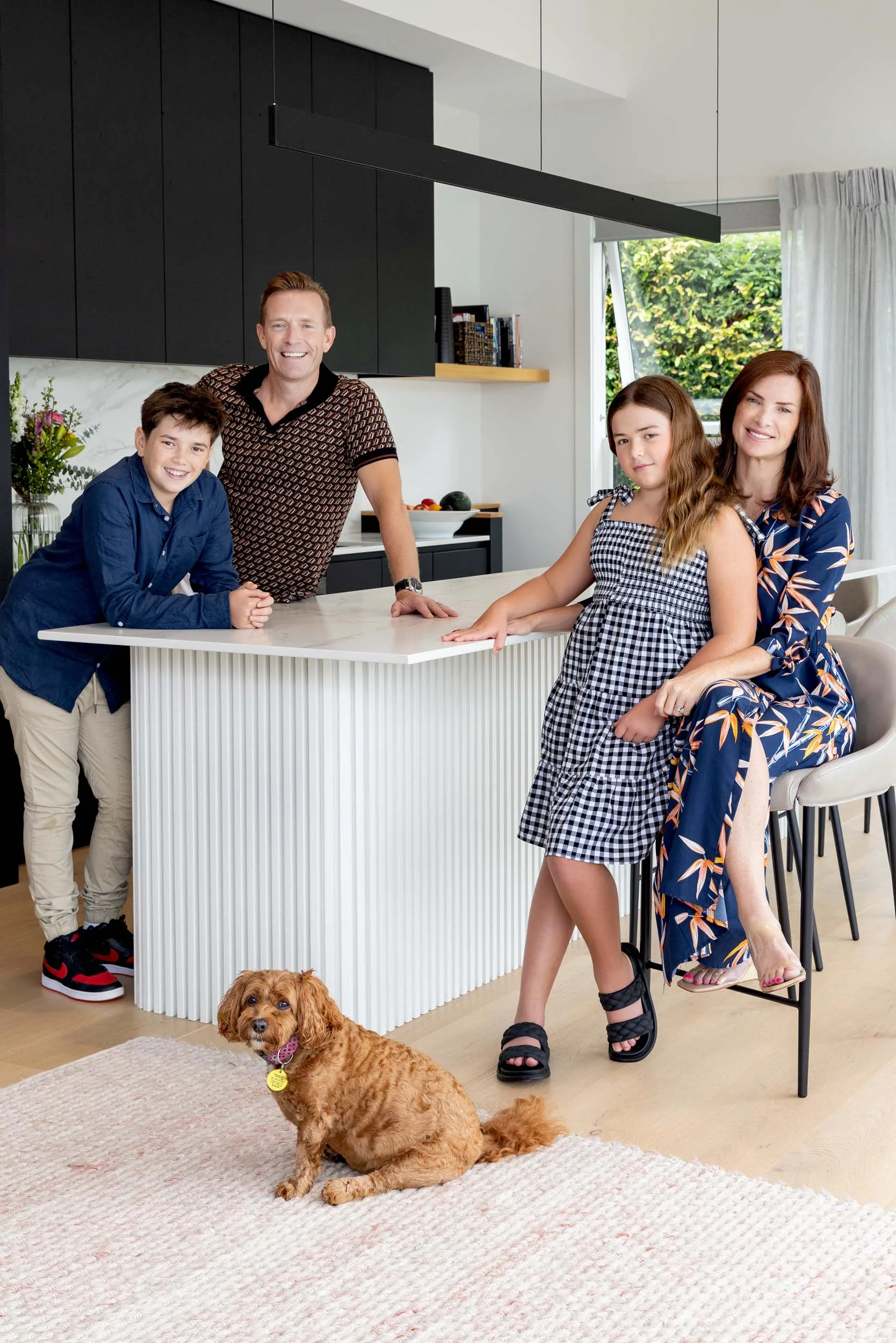 Teresa and Ian with their children Sienna and Lucas and dog Molly in their newly renovated kitchen. The open plan kitchen-living-dining room includes a “mega comfortable” modular sofa from King Living.
Teresa and Ian with their children Sienna and Lucas and dog Molly in their newly renovated kitchen. The open plan kitchen-living-dining room includes a “mega comfortable” modular sofa from King Living.
This isn’t Teresa and Ian Pollard’s first renovation, but it may just be their last. After two extensive renovations on their Mount Eden bungalow 10 years apart, the couple are ready to call it a day.
Teresa, who grew up in South Auckland and is of Ngāpuhi, Ngāti Kahu ki Whangaroa and Ngāti Kauwhata descent, met UK-born Ian in Singapore 16 years ago.
After living in New York City together, they moved to New Zealand and bought this house in 2013, when it was split into three university flats and painted in a questionable orange and brown colour scheme. They renovated with the developer to make it into one house again and moved in when their daughter Sienna was a week old, and son Lucas was two.
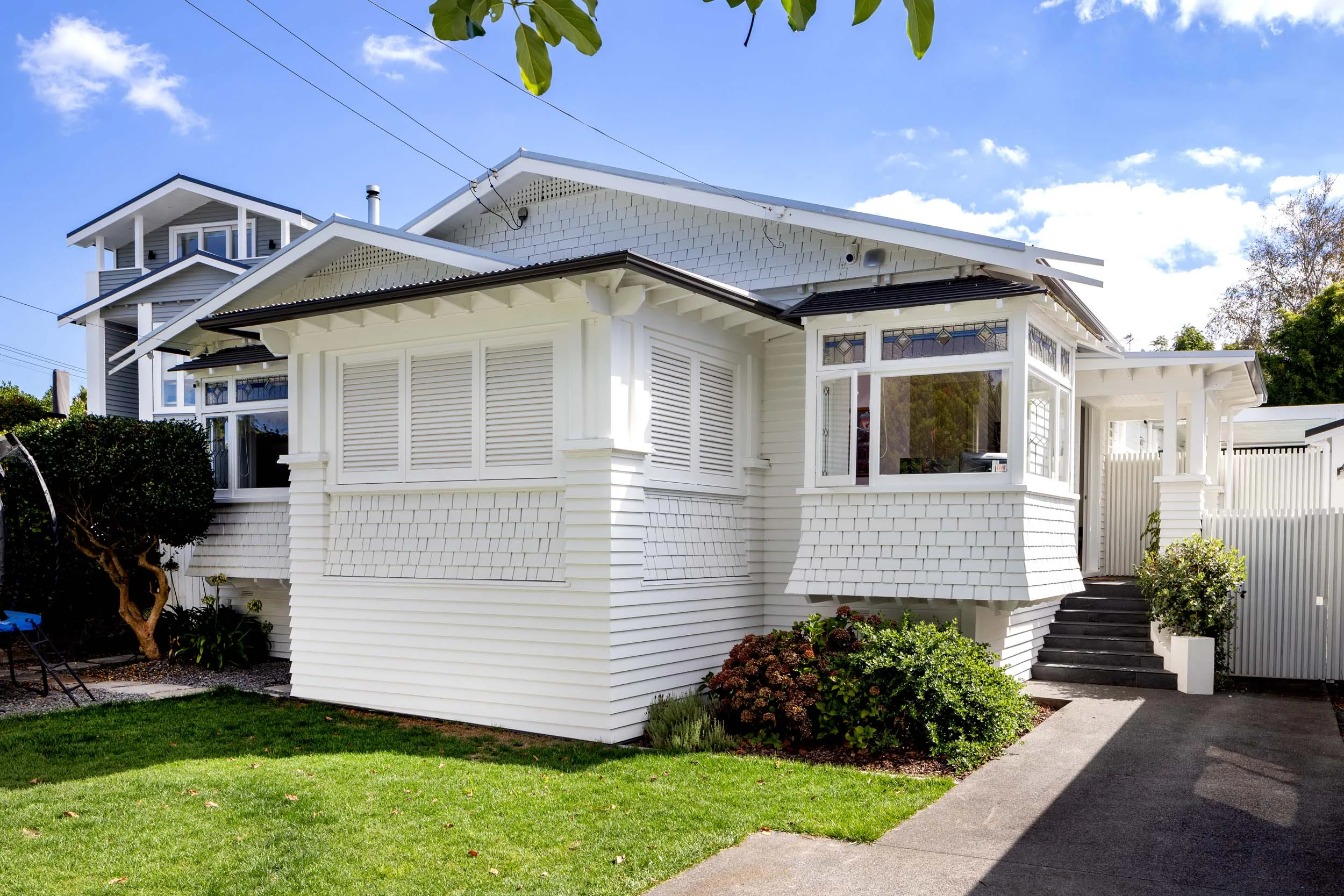
Almost 10 years later, the house was showing signs of wear and tear thanks to the effects of bringing up two kids, and the family was craving more space.
They wanted a layout that worked better for the family, with separate office spaces and also a second entertainment zone. They also wanted a scullery, pool and sauna, and to upgrade their kitchen, bathrooms and laundry. After searching in the area and coming up empty-handed, they decided to renovate again.
It also helped that they loved their location, says Ian. “The thing I liked about this street, and we kept coming up against it when we were looking at other places, is the proximity to the city and how quiet it is here.”
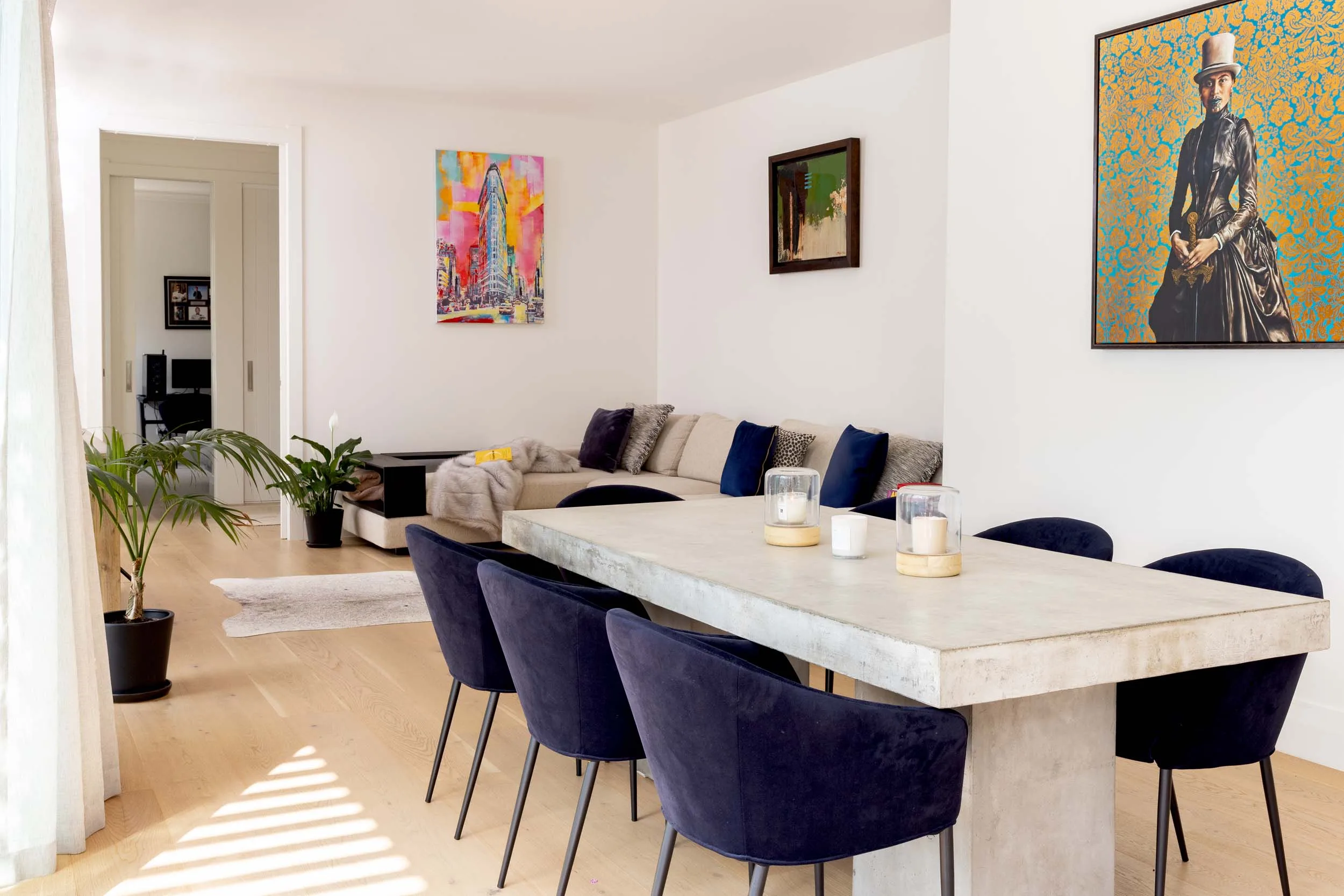 A print by Ngāti Porou artist Sofia Minson anchors the family room and is very special to Teresa: “She is my inspiration for wahine Māori as I whakapapa Māori myself”.
A print by Ngāti Porou artist Sofia Minson anchors the family room and is very special to Teresa: “She is my inspiration for wahine Māori as I whakapapa Māori myself”.
Making it work
Having done a bare-bones reno on a small budget, Teresa and Ian wanted the process to be more enjoyable this time. Having contractors manage the build for them and splurging on the finishes and furnishings they wanted helped.
The family also moved out for a year so they didn’t have to live in a construction zone, renting in nearby Grey Lynn and visiting each week to check on the build progress.
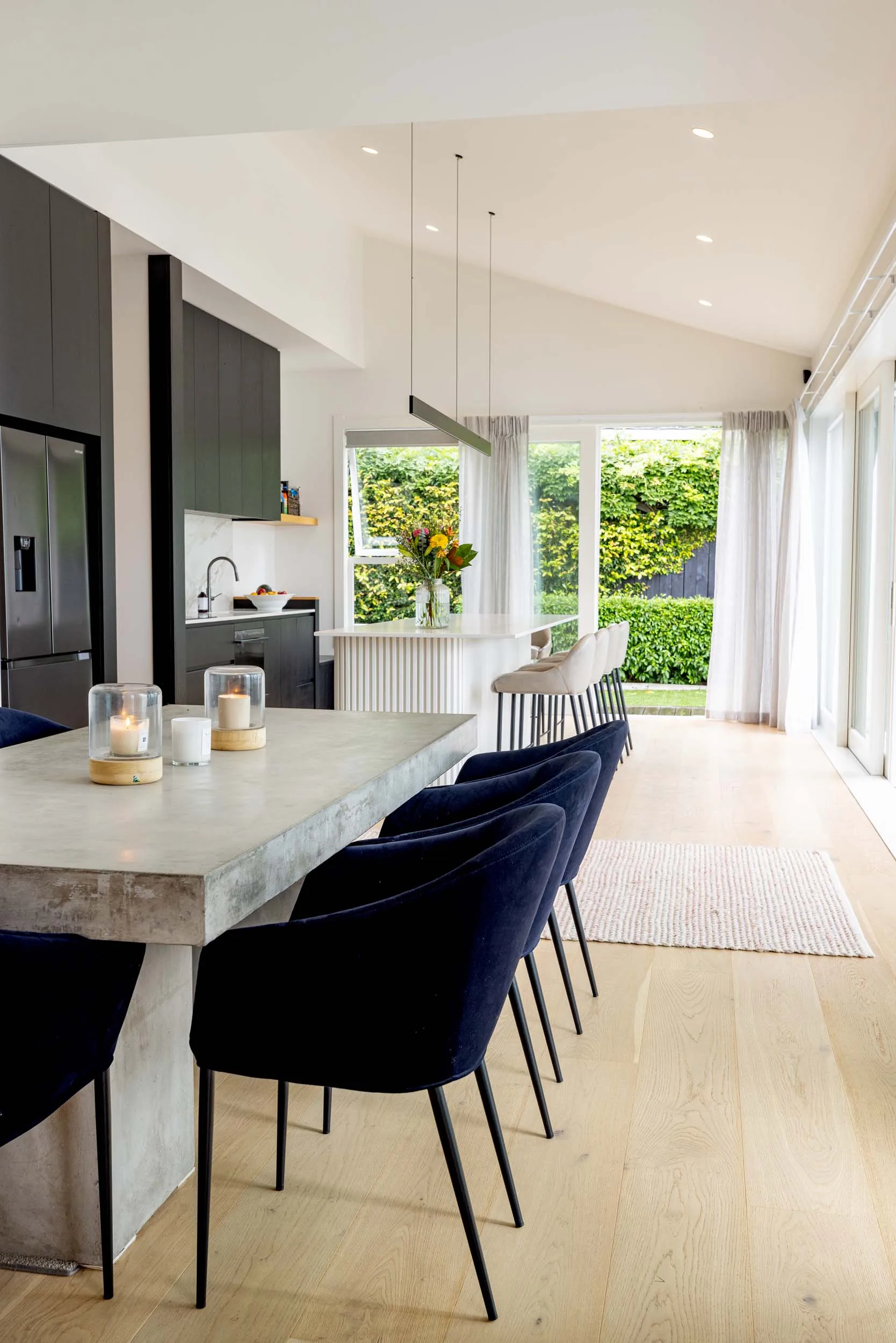 The velvet dining chairs are from King Living and the table is one they’ve had for years from Early Settler.
The velvet dining chairs are from King Living and the table is one they’ve had for years from Early Settler.
“We didn’t want to renovate and have to live in dust,” says Teresa. With the house being completely gutted, it turned out to be a wise move. “It did make the renovation much more enjoyable because we could come and see it develop and grow and stay in a nice place. Otherwise, it would’ve been a total nightmare.”
It was still stressful, with Teresa having just started a new job at the time. “When we were in the middle of the renovation, I did 50 flights in three months,” she says.
At least she wasn’t pregnant for this reno while juggling a toddler and the launch of Ian’s new business, things that made their first renovation extra exhausting. “Note to self, renovating while fully pregnant is a challenge,” says Teresa.
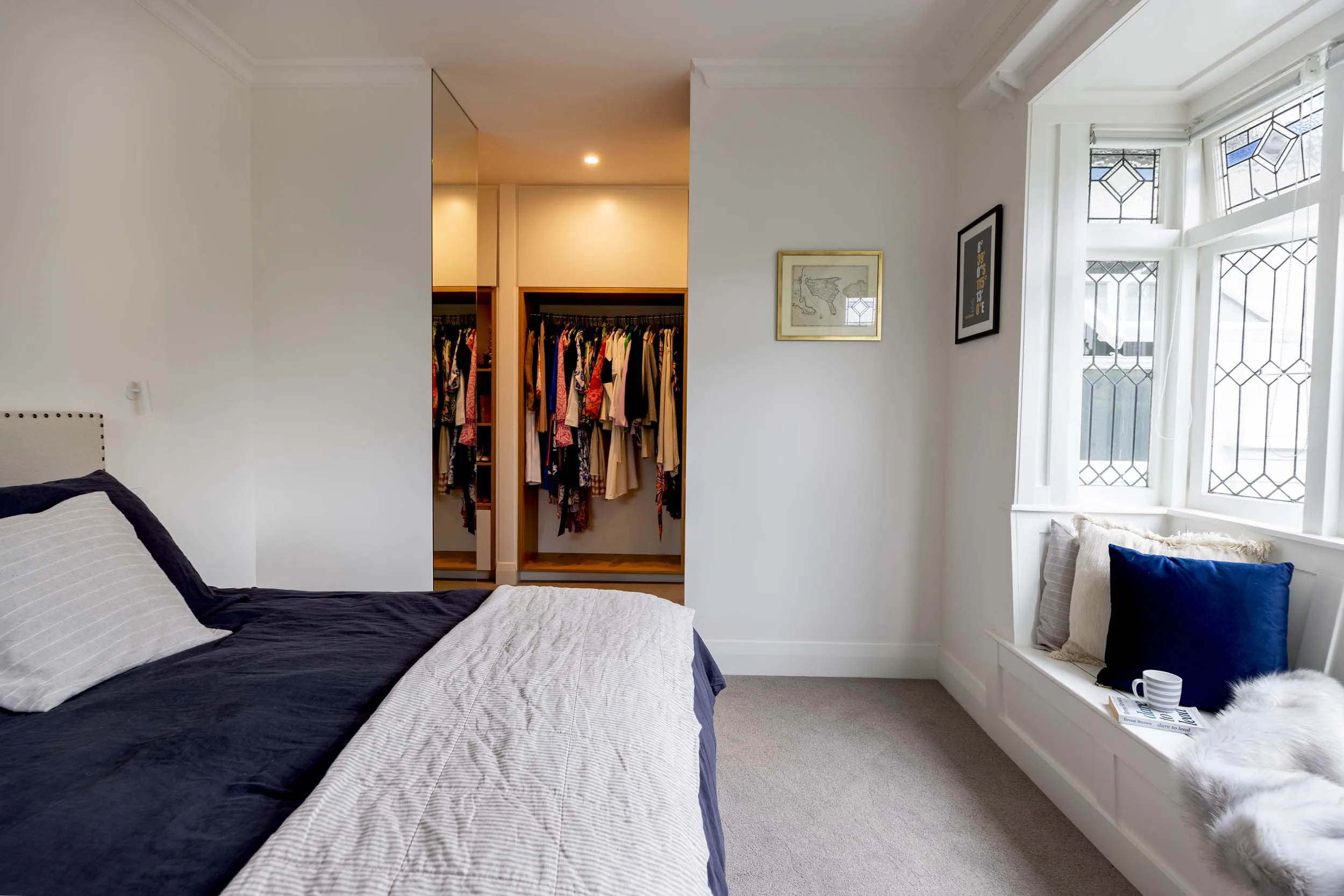 Teresa and Ian’s room features an original stained glass bay window and a generous new walk-in wardrobe.
Teresa and Ian’s room features an original stained glass bay window and a generous new walk-in wardrobe.
The right team
Getting a good team on board to manage everything was a game-changer. Architect Noor Keary of Nala Studio Architects did everything from the home design to the interior finishes and builder Todd Farrow of Neo Build also managed the whole build.
Both Todd and Noor were “exceptional” to work with, says Teresa. “Without Todd and Noor, we wouldn’t have done it. Both of us were so busy the year of the reno. We were working like crazy. We just didn’t have the time.”
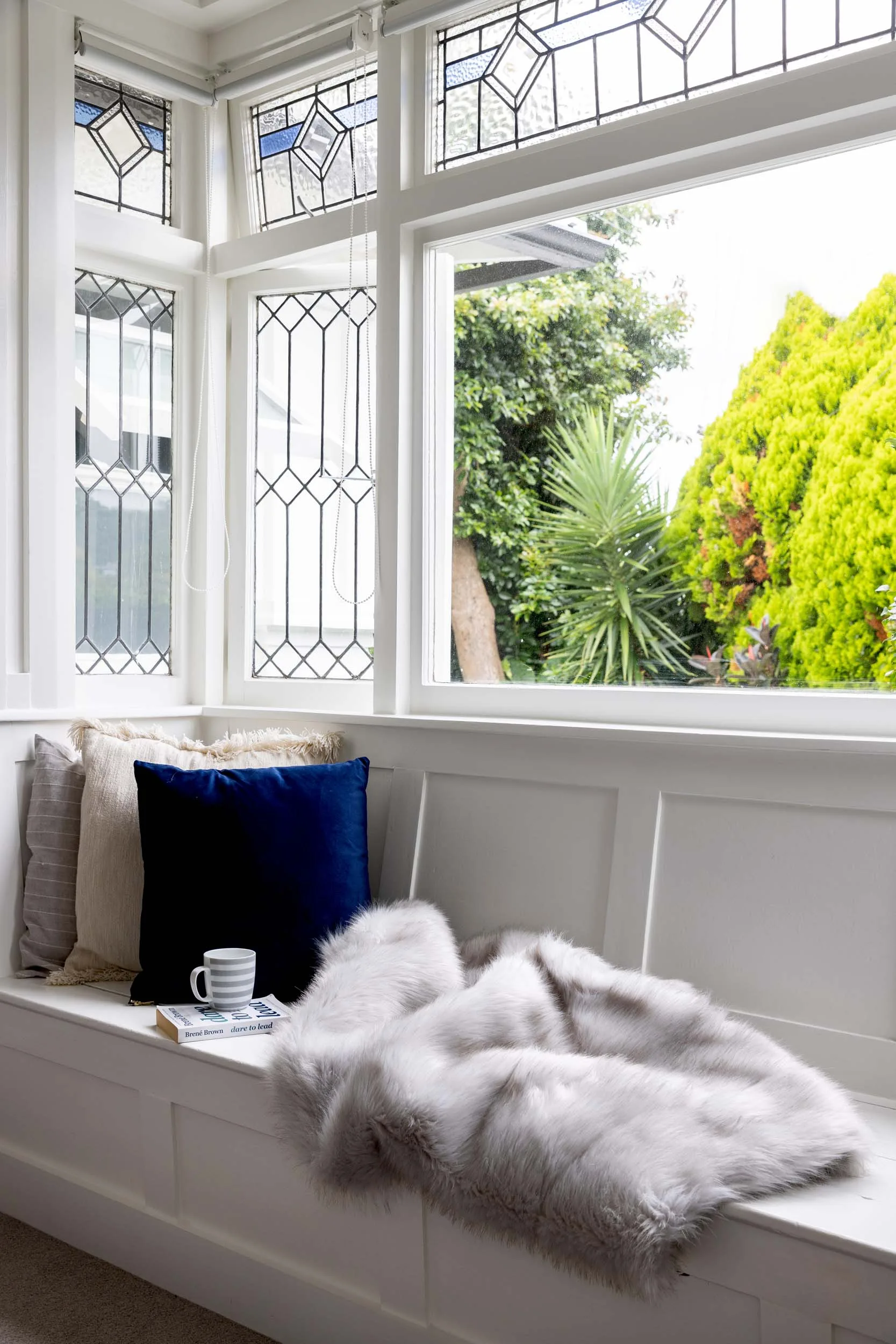
Teresa made an initial mood board with Noor, and then let her handle everything. “We were like, just give us two tap options, two of this, two of that. We didn’t go look at anything.”
Ian was also happy to let Noor and Teresa make the decisions: “I just wanted a sauna and a wine fridge,” he laughs.
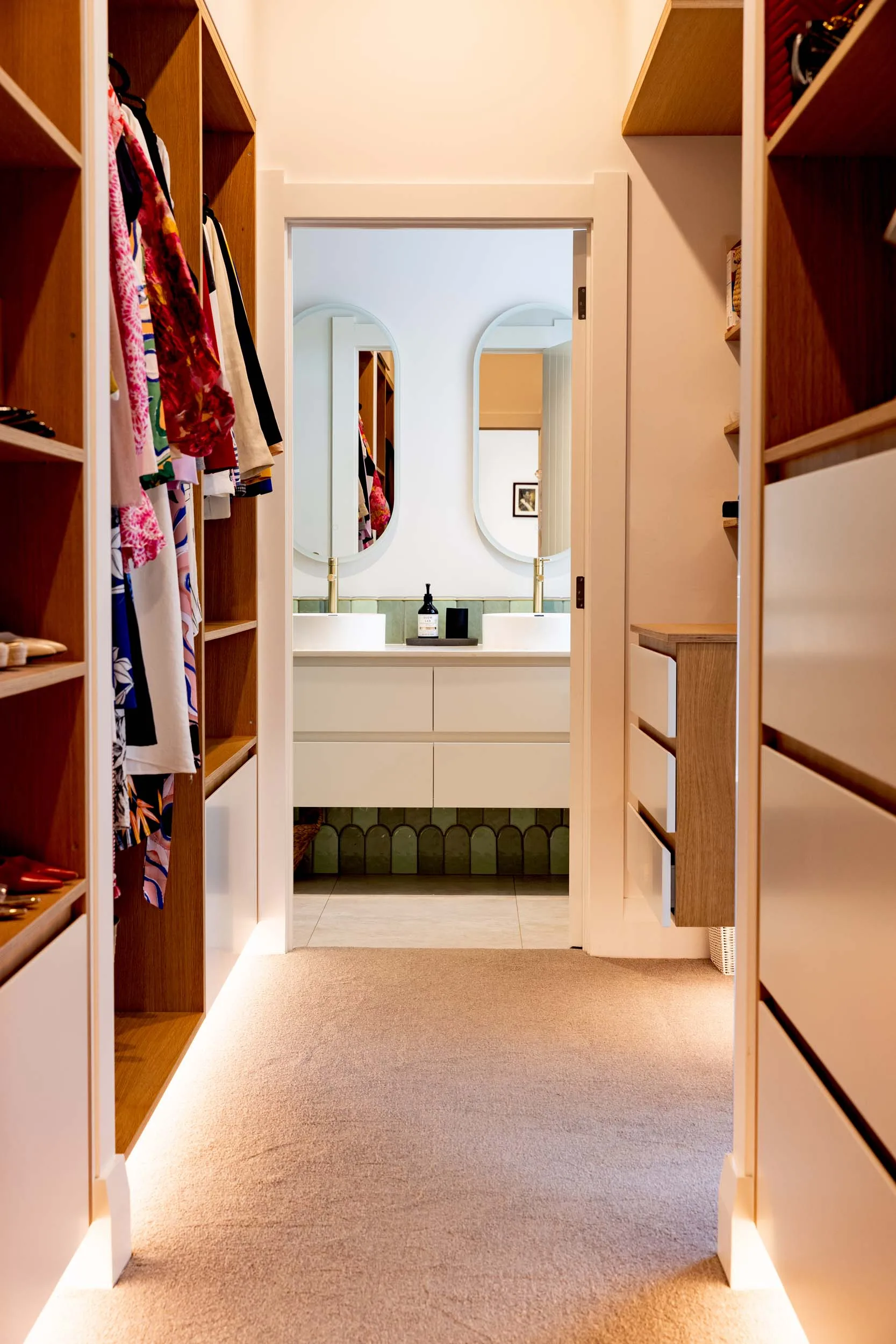
To achieve the new layout, the home’s footprint was extended slightly to allow for a larger kitchen-living-dining area and the addition of a scullery. The ceiling was also raised in this area when the builders discovered an expansive roof cavity.
One of the bedrooms was moved to make the laundry and bathroom bigger and allow space for a small office. A built-in desk was also added to the media room, which now doubles as an office and second entertainment space.
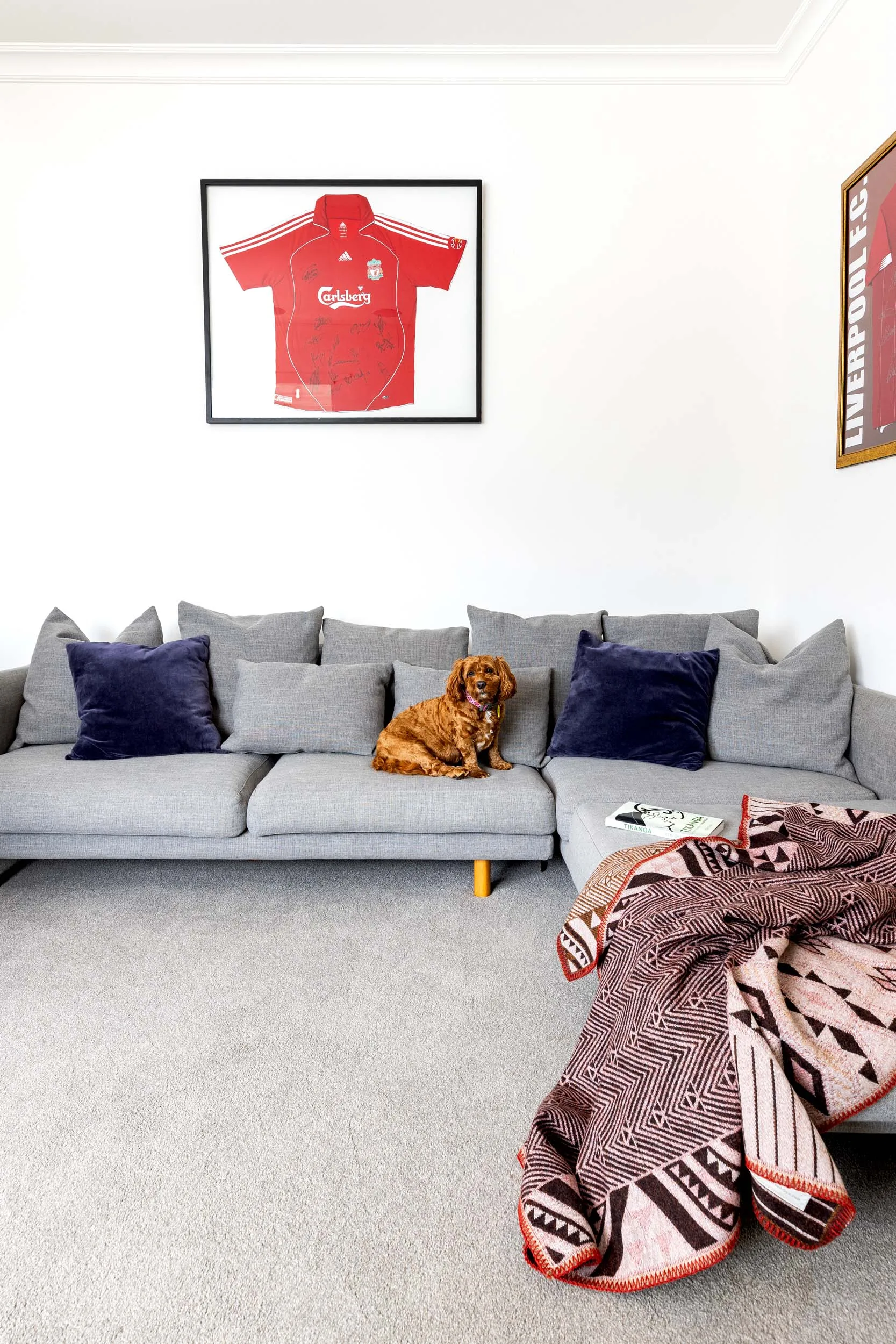 The media room doubles as an office and kids’ entertainment zone and is the perfect spot for Molly to lounge. Ian’s signed Liverpool jerseys are a connection to his UK heritage.
The media room doubles as an office and kids’ entertainment zone and is the perfect spot for Molly to lounge. Ian’s signed Liverpool jerseys are a connection to his UK heritage.
Stumbling blocks
Of course, no renovation is straightforward, and this one threw up its fair share of curve balls. It took almost nine months to get resource consent to enclose a porch in which Teresa and Ian’s ensuite was to be built as the house was in the Auckland Council Special Character Areas Overlay.
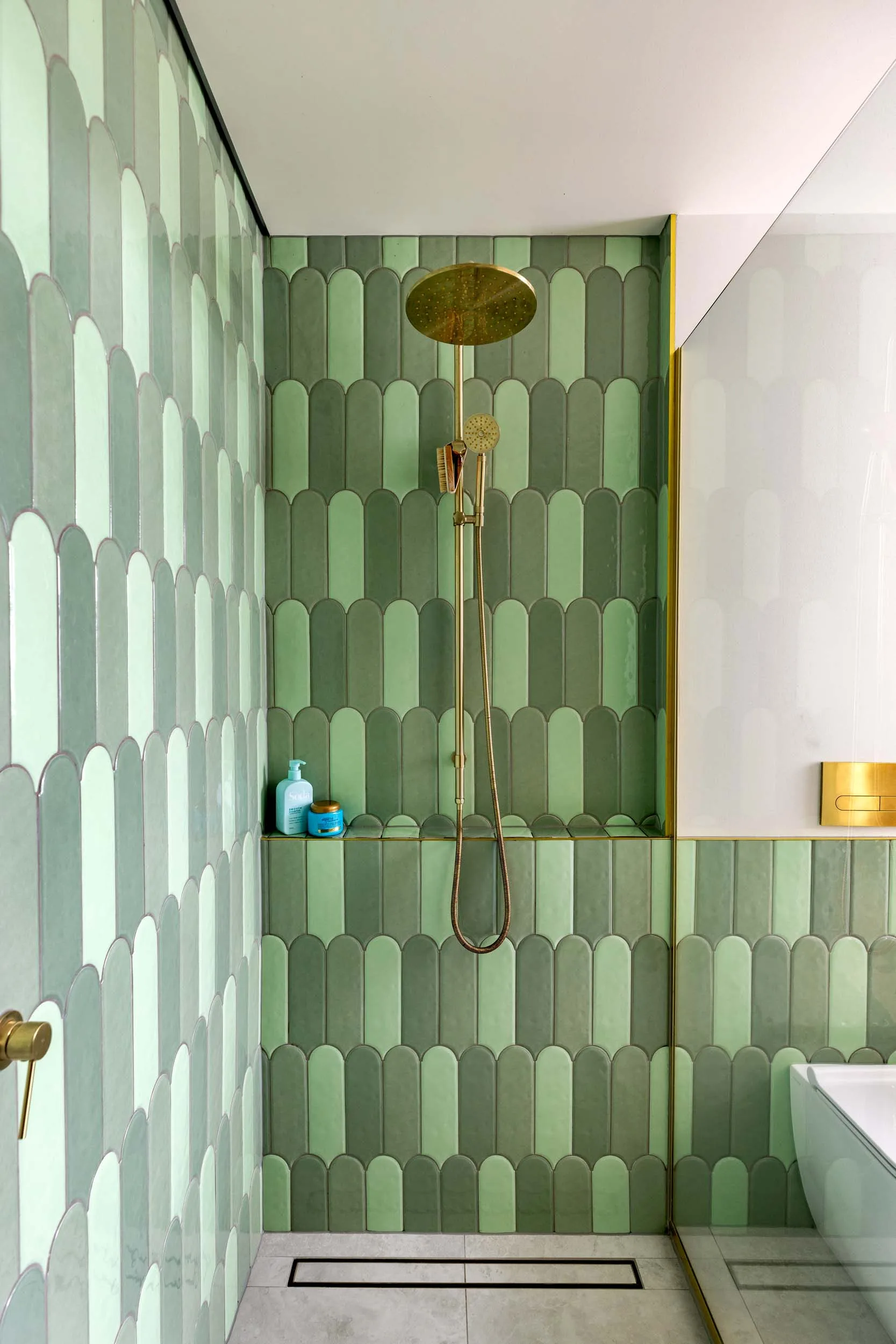 Teresa and Ian’s walk-in wardrobe connects to an ensuite with walls dramatically lined in Fitzroy Gloss Mixed Green Feather tiles.
Teresa and Ian’s walk-in wardrobe connects to an ensuite with walls dramatically lined in Fitzroy Gloss Mixed Green Feather tiles.
Getting help from a heritage consultant and incorporating a facade of shutters eventually got the design across the line.
They also had to work with Auckland Council’s heritage team when an old stone wall on the property boundary proved problematic. After a lot of back and forth, their fence ended up having to be put up in front of the wall.
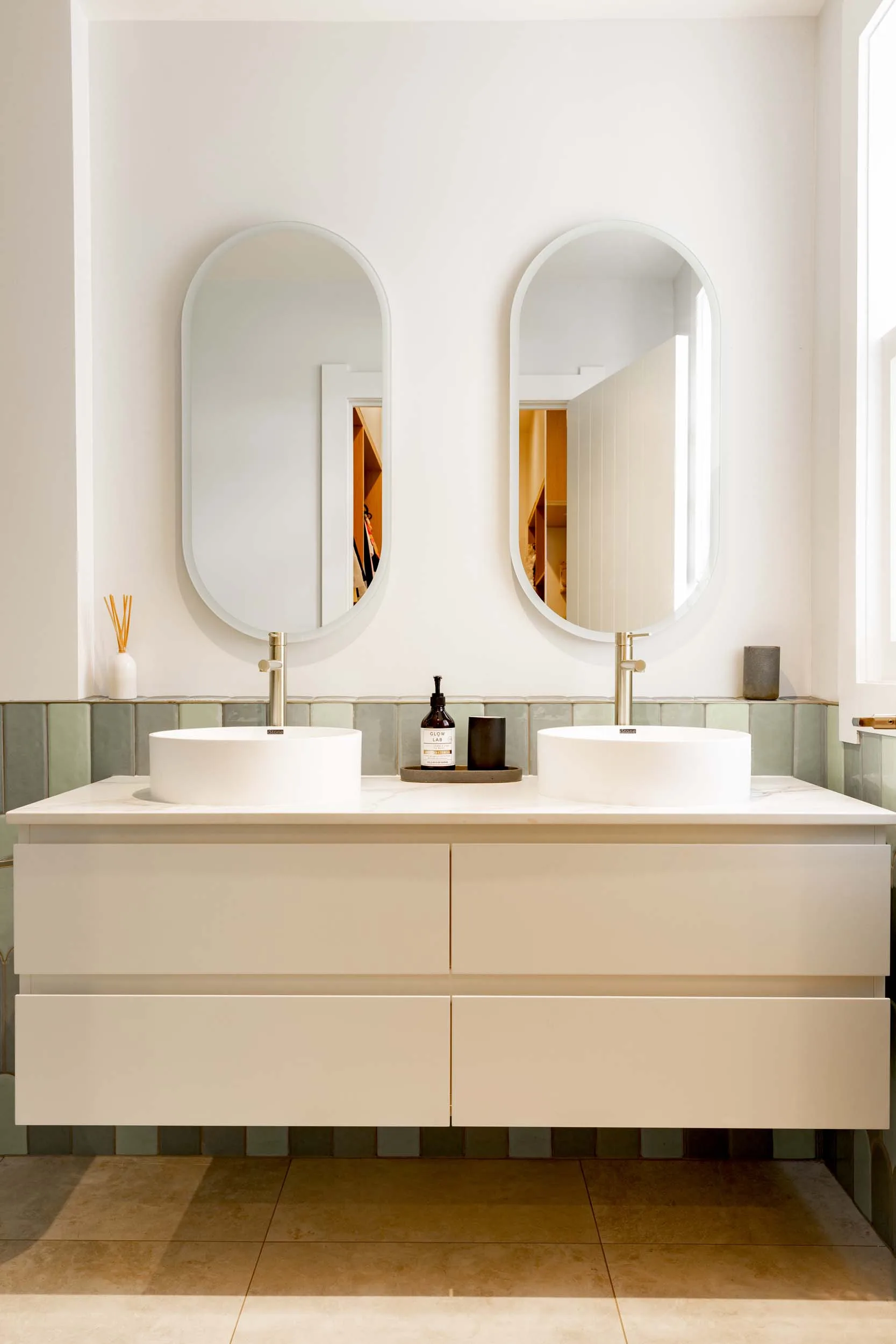 The Halo concrete vessel basins, Progetto Starlight mirrors and Greens brushed brass tapware are all from Chesters Plumbing & Bathroom Centre.
The Halo concrete vessel basins, Progetto Starlight mirrors and Greens brushed brass tapware are all from Chesters Plumbing & Bathroom Centre.
Once the build was underway, the team discovered some of the house structure was unstable, with rotten weatherboards, so both porches and some of the entryways had to be rebuilt.
The final hurdle was the house being robbed a week before they moved back, in which the televisions were stolen. But the family took all these challenges in their stride. “Nothing ever goes to plan,” says Teresa. “I’m sure it could have been a lot worse.”
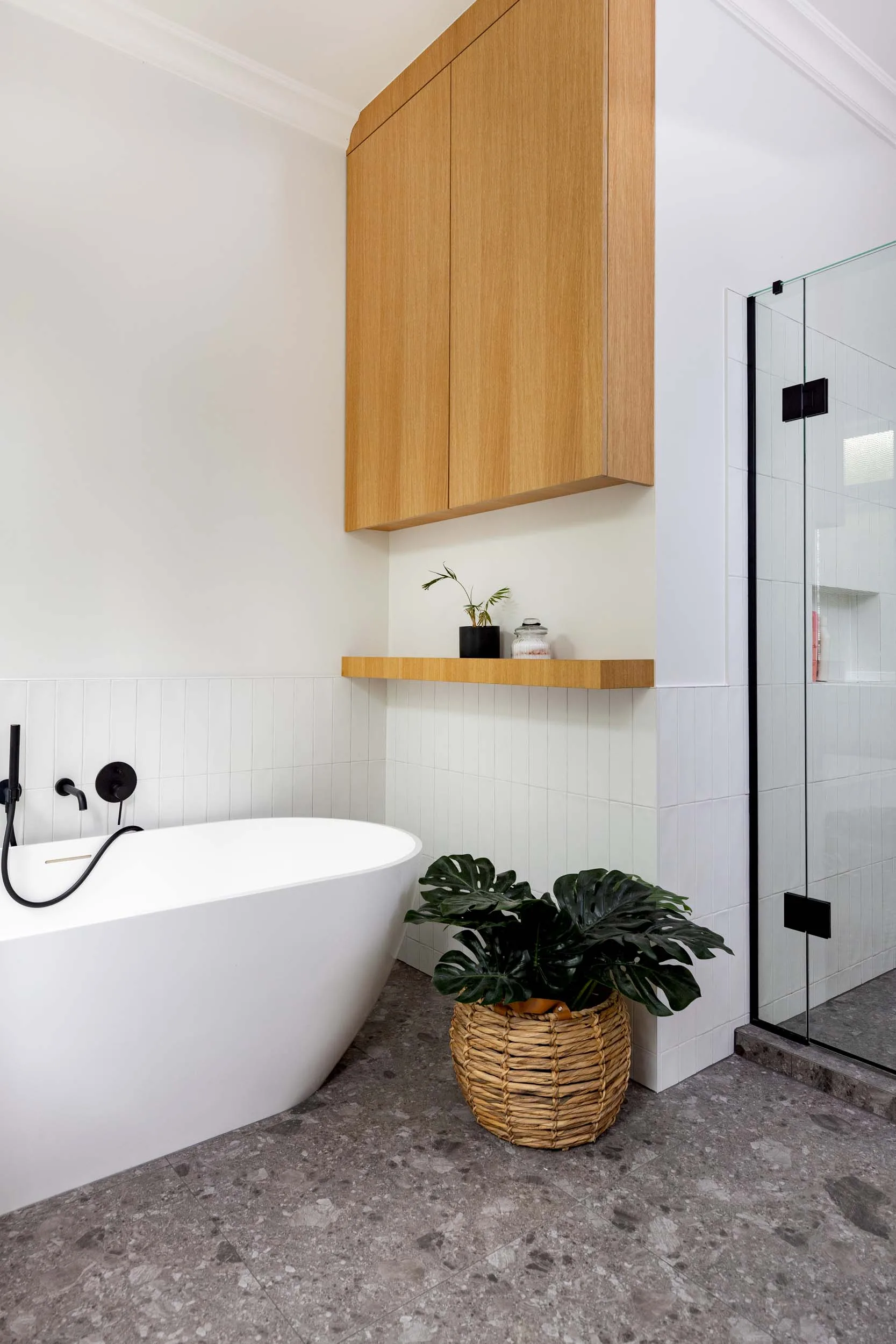 The kids’ bathroom features terrazzo look floor tiles in Stormy, Britomart subway tiles in white matte and custom oak veneer cabinets by BMC – Custom Designed Cabinetry. The tapware and Clearwater Formoso Grande bath are from Chesters Plumbing & Bathroom Centre.
The kids’ bathroom features terrazzo look floor tiles in Stormy, Britomart subway tiles in white matte and custom oak veneer cabinets by BMC – Custom Designed Cabinetry. The tapware and Clearwater Formoso Grande bath are from Chesters Plumbing & Bathroom Centre.
Design details
For the feel of the home, Teresa was inspired by the Australian interiors website Dot + Pop. “I really love their interior look. We wanted that modern summery, semi-Swedish light look,” she says. “I wanted light floors because we had dark before, but with dark kitchen cupboards – I wanted the contrast. So it was all white and light.”
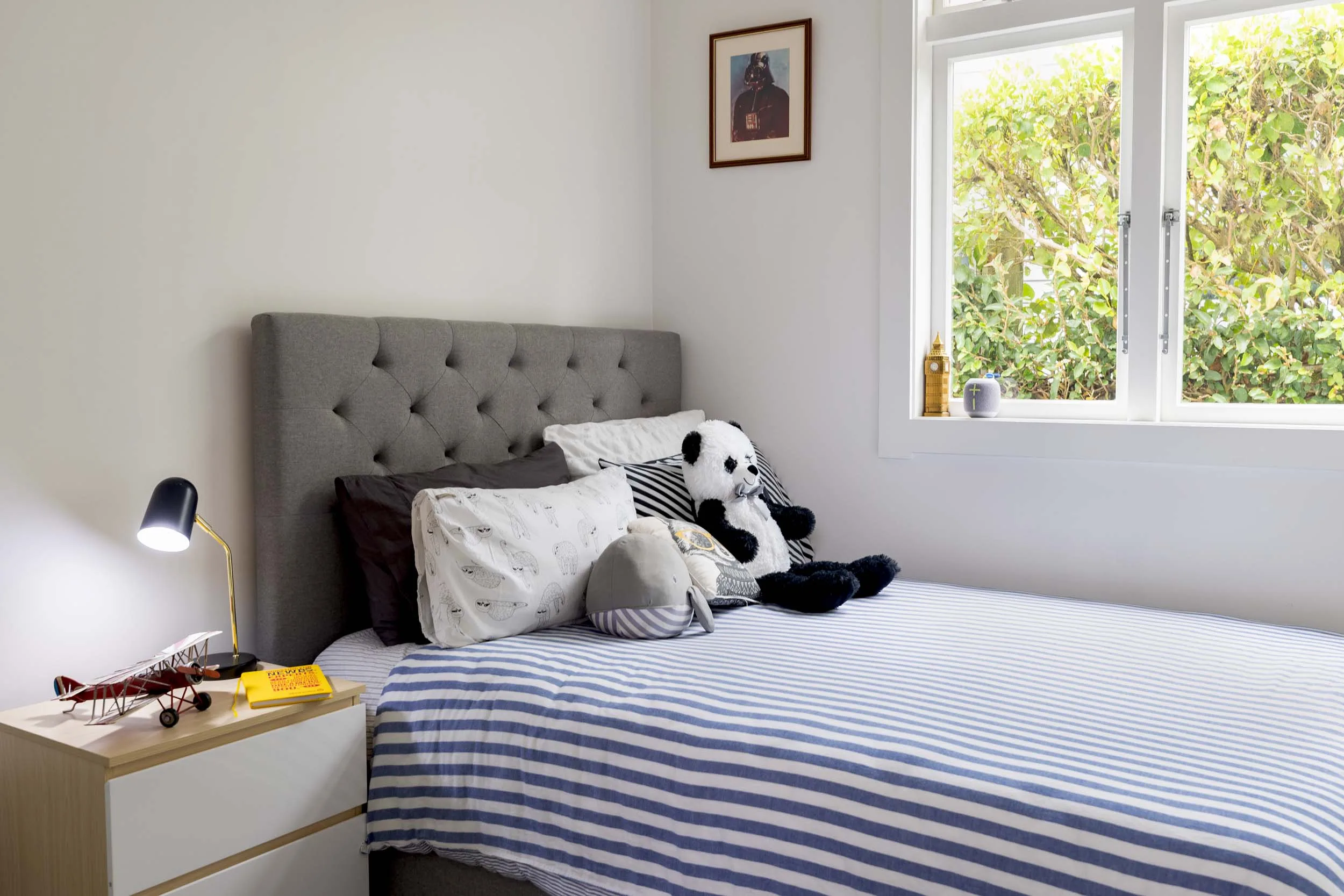 Sienna and Lucas’ bedroom dimensions were unchanged in the renovation.
Sienna and Lucas’ bedroom dimensions were unchanged in the renovation.
The home’s indoor-outdoor flow adds to the light, bright vibe. Sliding doors open all the way up to the pool, where it’s barbecues and margaritas all summer long. They wanted a resort feeling outside, with clean lines, bright white details and tropical palms.
For cooler days and evenings, the interior is also cosy and comfortable thanks to the double glazing, central heating and cooling. It’s in the cooler months they spend a lot of time lounging on the couch as a family, so they wanted a sofa where they could all lie down at once. This meant they ended up designing the living room alcove dimensions around the largest modular couch available at King Living.
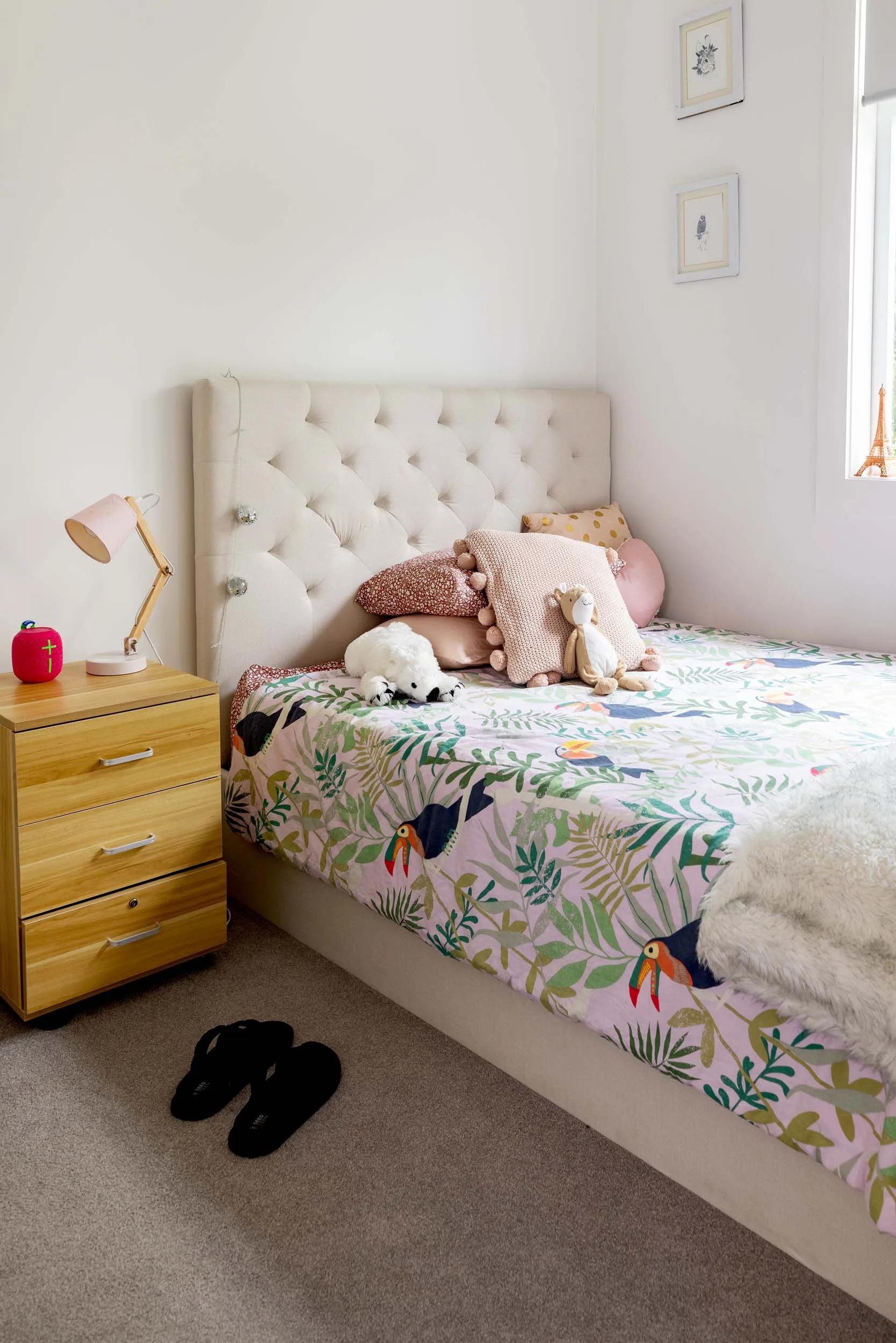 The kids’ bedspreads are from Adairs and the bed heads are from Onceit. Resene Rice Cake paint and Feltex Okiwi Bay carpet in Myer were used throughout the home.
The kids’ bedspreads are from Adairs and the bed heads are from Onceit. Resene Rice Cake paint and Feltex Okiwi Bay carpet in Myer were used throughout the home.
“We’re not into having everything ostentatious,” says Teresa. “We’re just about making sure that we have everything that’s nice and comfortable.”
Teresa and Ian both wanted a clutter-free home so incorporating lots of storage was important. “We’re both quite obsessive about being tidy,” says Teresa. They also had a radical solution for all the kids’ clutter – they got rid of all of the toys: “From zero to 10, it’s just like toys everywhere,” she explains. “We were like, that’s it.”
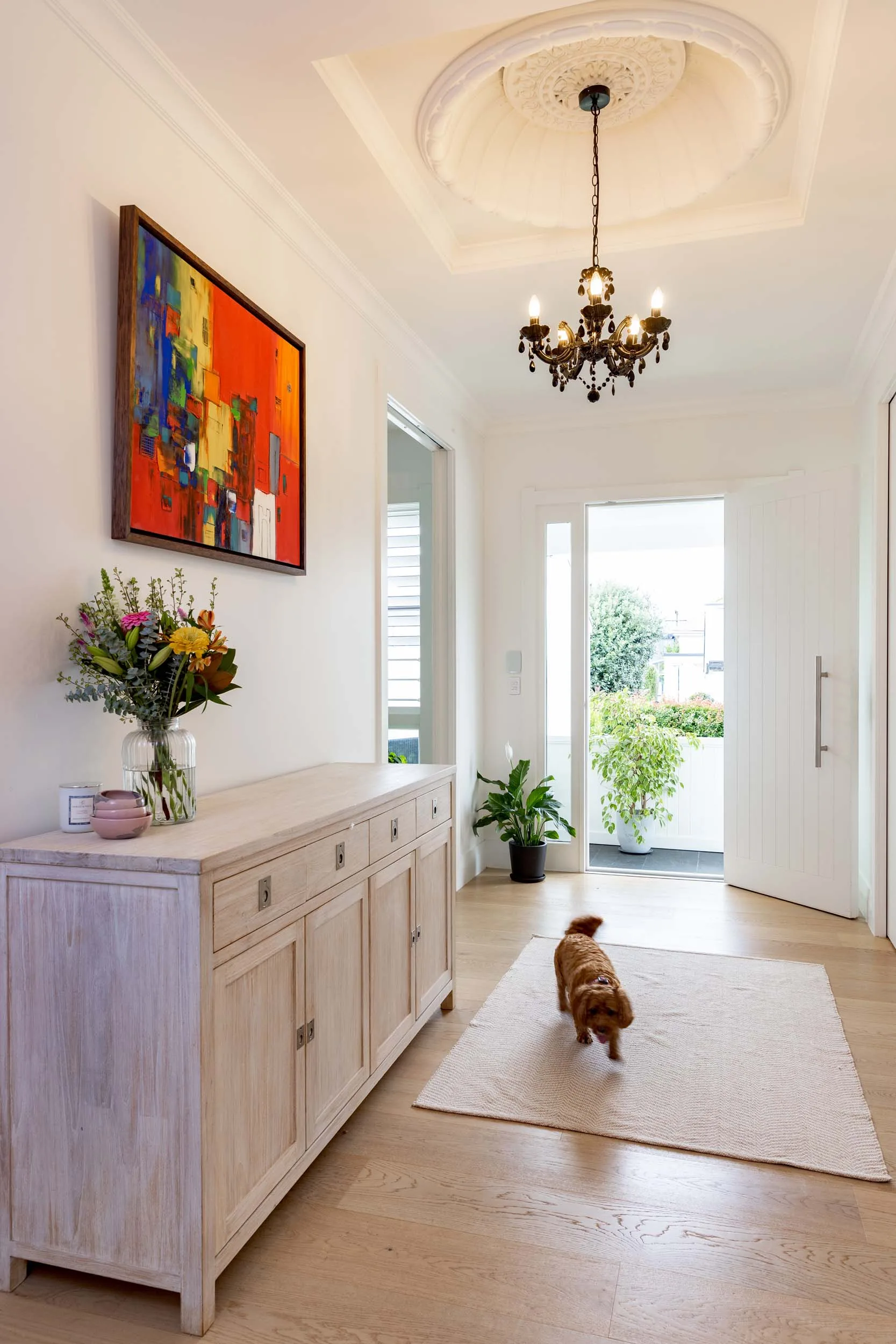 In the hallway, the ceiling rose was the only part of the ceiling kept in the reno; the chandelier was there when the family moved in just over 10 years ago.
In the hallway, the ceiling rose was the only part of the ceiling kept in the reno; the chandelier was there when the family moved in just over 10 years ago.
What’s next?
After many years of working long hours and travelling constantly for work, Teresa and Ian are enjoying scaling back on work and spending more time with their kids.
“We were just working like crazy,” Teresa says about their early years in the home. “You wouldn’t plan to do it like that, on reflection it was bloody hard. But we are lucky that it’s worked out well for us.”
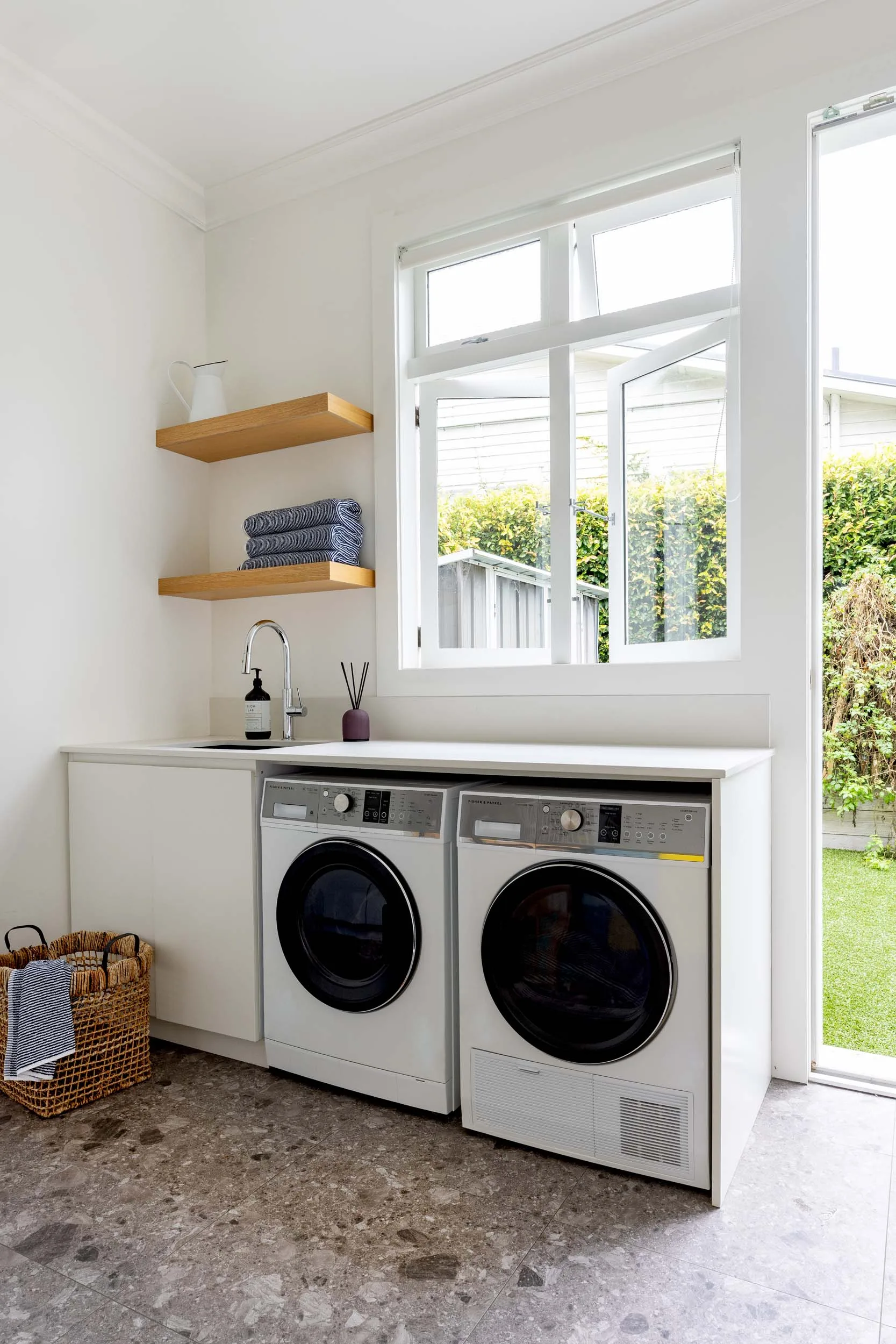 The laundry opens up to the backyard and pool area.
The laundry opens up to the backyard and pool area.
As much as they love their new home, Teresa says she has started looking for new options already. “What I want is a slightly bigger version of this house, with a bigger teenager zone. We want our house to be the place where all the kids come.”
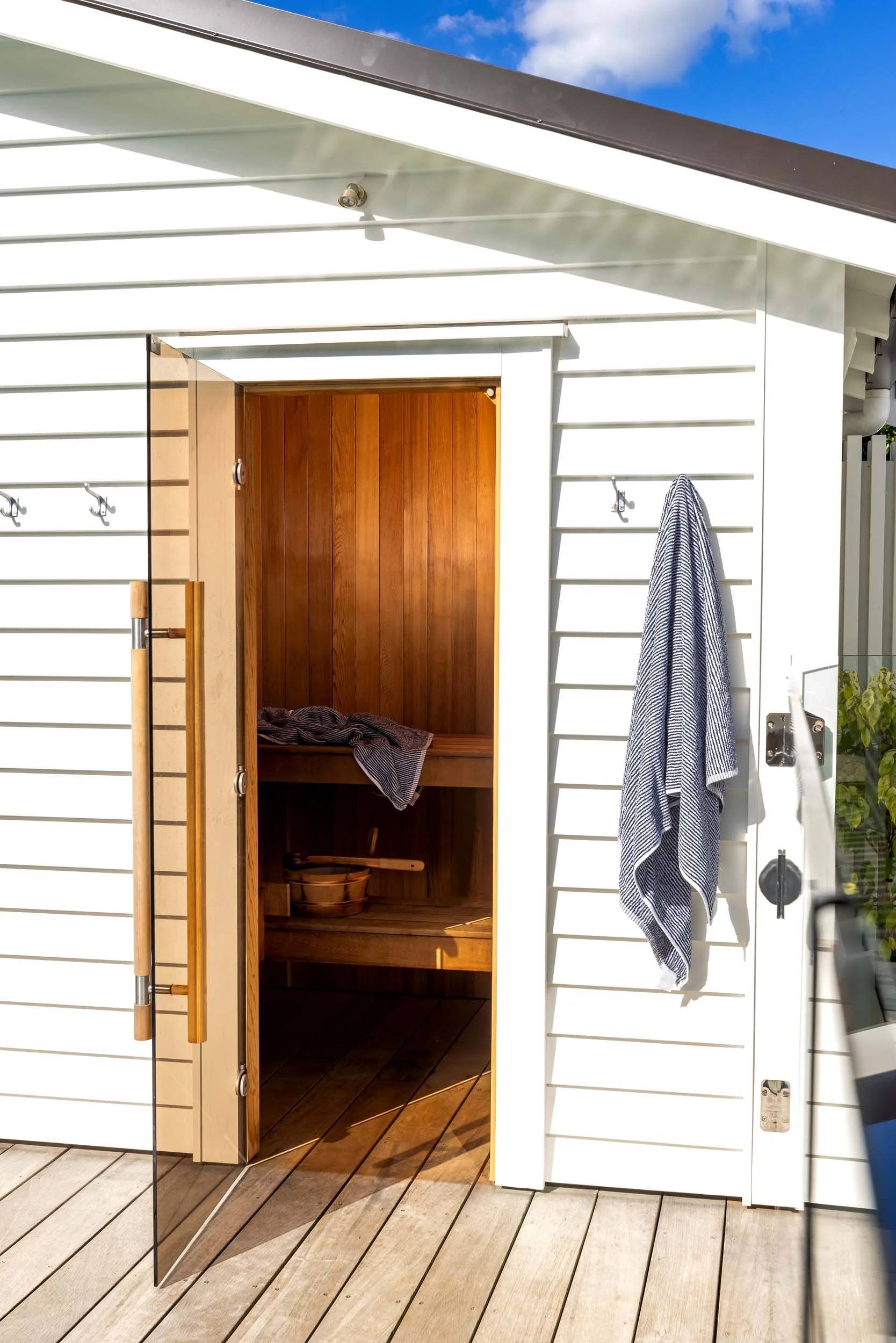 A sauna by Sauna People was incorporated into the pool house. “The sauna was non-negotiable for Ian,” says Teresa. “He is a sauna person.” Ian uses the pool and sauna every day and plans to install an ice bath next.
A sauna by Sauna People was incorporated into the pool house. “The sauna was non-negotiable for Ian,” says Teresa. “He is a sauna person.” Ian uses the pool and sauna every day and plans to install an ice bath next.
But she’s fairly certain there’ll be no more renovating – this time they want to buy a home that has the perfect layout already. The only issue is that Ian hates moving, Teresa says. “It’d have to be pretty special for us to move.”
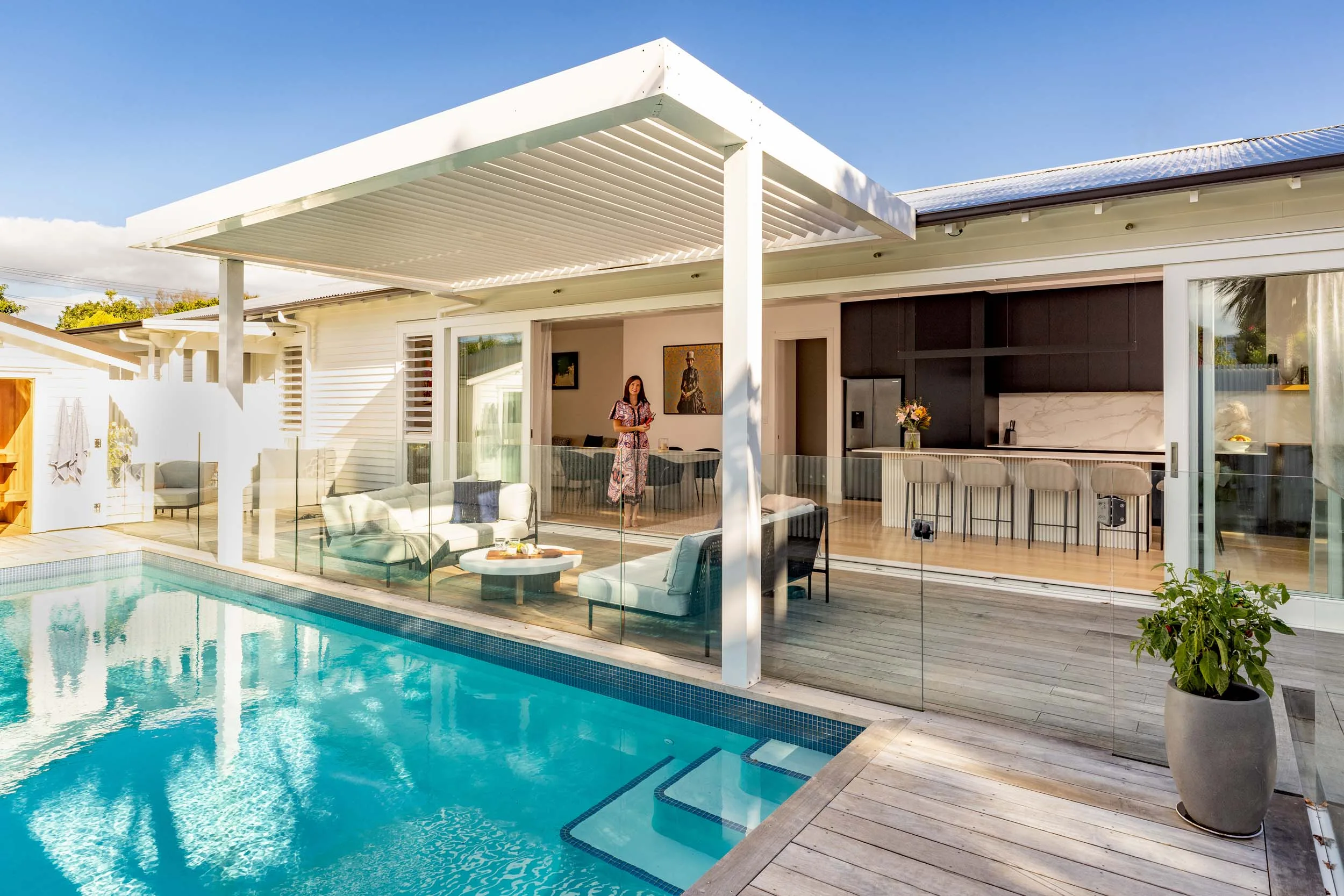 Sliding doors open all the way from the kitchen-living-dining area to the deck and pool at the Pollard’s Mount Eden bungalow. The heated pool is treated with the Enviroswim freshwater system. The outdoor furniture is from Freedom and the bean bag is from Nood.
Sliding doors open all the way from the kitchen-living-dining area to the deck and pool at the Pollard’s Mount Eden bungalow. The heated pool is treated with the Enviroswim freshwater system. The outdoor furniture is from Freedom and the bean bag is from Nood.
Teresa’s renovation tips
- Find an architect you trust and connect with. We started with another architect but changed as we just didn’t seem to click. Make sure that your architect understands how to navigate the consenting process well.
- Use an interior designer or architect to help with colours and design.
- Find a great builder and use their project manager service if you can. Our builder managed everything for a small uplift fee. This made a huge difference to us being busy professionals as well as parents.
- Splurge on the spaces you use day to day, such as your kitchen, bathroom and living space.
- Don’t rush to make everything perfect, a year on I still can’t find a coffee table I love.
- Be open to adapting as things can change, for example, having to work around council permits or having your mind set on something unavailable when you need it.
Text: Fiona Ralph Photography: Babiche Martens
Shop this Mount Eden renovation’s style
1. Collide Art Print
$99 at Shop Your Home and Garden
This elegant art print will add a splash of colour to your walls, while keeping it cool and classy.
2. Puppi Throw
$59.50 (usually $119) at Freedom
Curl up on your couch under this cosy dark grey throw to hide away from the winter chill, then throw it over the corner or armrest for an effortless and welcoming feel.
3. Midnight Cotton Duvet Cover
from $140 at Sheet Society
Add depth to your bedroom and compliment the brighter colours in the room with this stunning navy blue duvet cover.
4. Bodmin Scatter Cushion
$29.95 (usually $69.95) at Freedom
The checkered design on this cushion makes it a slightly edgy statement piece in any room.
Related Articles:
- This Havelock North bungalow has nailed the wooden rustic look
- A Wellington couple share how they live within their shipping container home
- A rural farmhouse renovation creates warmth and light
