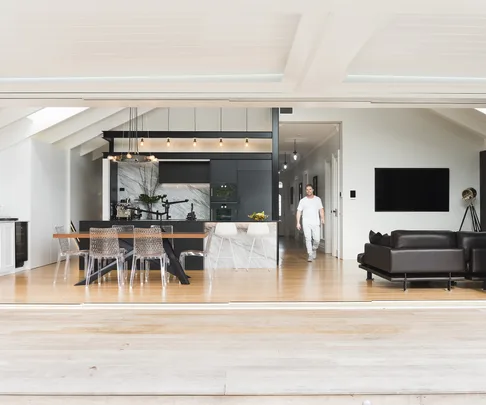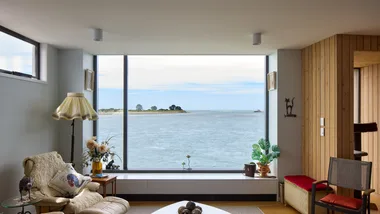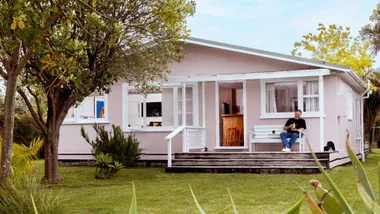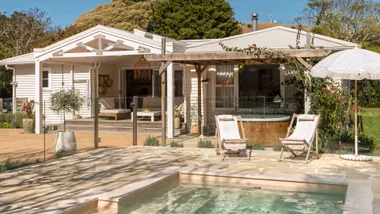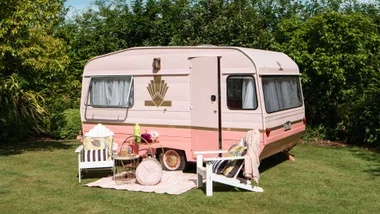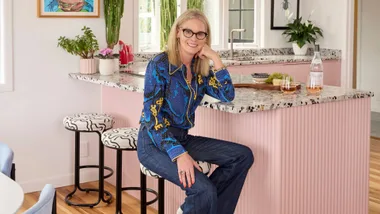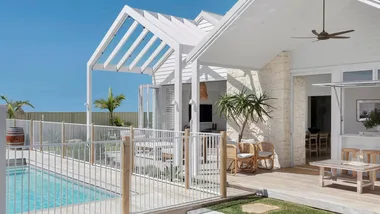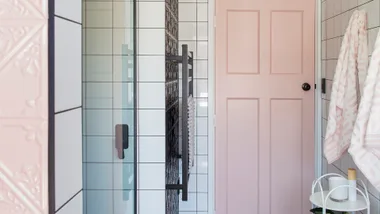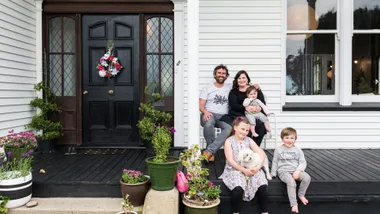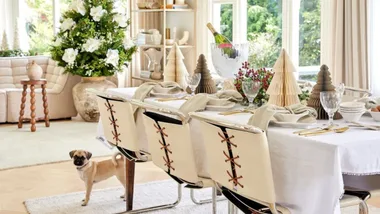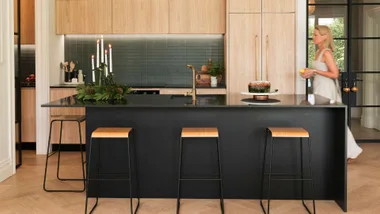A year-long renovation transformed this traditional Mt Eden villa into a contemporary and luxurious bachelor pad. Story by Debbie Harrison
Q&A with homeowner Adam Thomson and interior designer Katie Scott
How did your budget compare to your actual spend? Adam: It blew out and cost double what I’d initially expected. Katie: Villas can be the hardest to renovate as you never know what you’re going to unearth. This was practically a rebuild. The bathrooms were on budget but the kitchen blew out with the Gaggenau appliances.
Any splurges? Adam: Heaps! The kitchen (having to do it twice to get it exactly how I wanted) and the appliances. The excavation to create a three-car underground garage was expensive, too.
Any bargains? Adam: I wish!
Most memorable moment? Adam: Coming back from a month in Thailand at Christmas and finding Katie and builder Dave had moved me in – they’d even made my bed. Unfortunately, the first kitchen company let us down but seeing the pool filled and the house pretty much finished was such a relief and a sense of accomplishment. Katie: Watching the pre-cast concrete fireplace being craned over the roof – I was scared and excited all in one.
Worst renovation moment? Adam: Finding out the concrete wall being craned in had damaged the neighbour’s property. I felt terrible as it must have been hard enough putting up with a rebuild next door for a year.
A renovation tip for others? Adam: If the zoning allows you to demolish, consider building a new villa rather than restoring one to this extent. It will be cheaper and quicker.
Best lesson learnt? Katie: When you want to push the boundaries with design and do something different, you need tradespeople who will go the extra mile to help you achieve it and who are skilled enough to make it work. Even the best design idea will never look good if it’s executed badly. I was really lucky in that respect to have Dave and DSM Construction to help me do that with this project.
Interior designer Katie Scott’s style secrets
- I don’t like cutting off tiles mid-wall in bathrooms – if you have high ceilings, I reckon you should boast about it. You lose the feeling of the height if you stop halfway up. So we went the whole hog, tiling all the way to the top to make it feel grand. It also exaggerated the angles. It probably didn’t make me popular, though. I think the tiler’s only just talking to me again now!
- Designing for males vs females: With design, you don’t design for a guy or a girl; you design for the person. It was awesome working with Adam and having to think about things a bit differently and being given the freedom to do so. Women generally take ownership of their house and have ideas whereas Adam was more wanting ideas to be brought to him, which was fun.
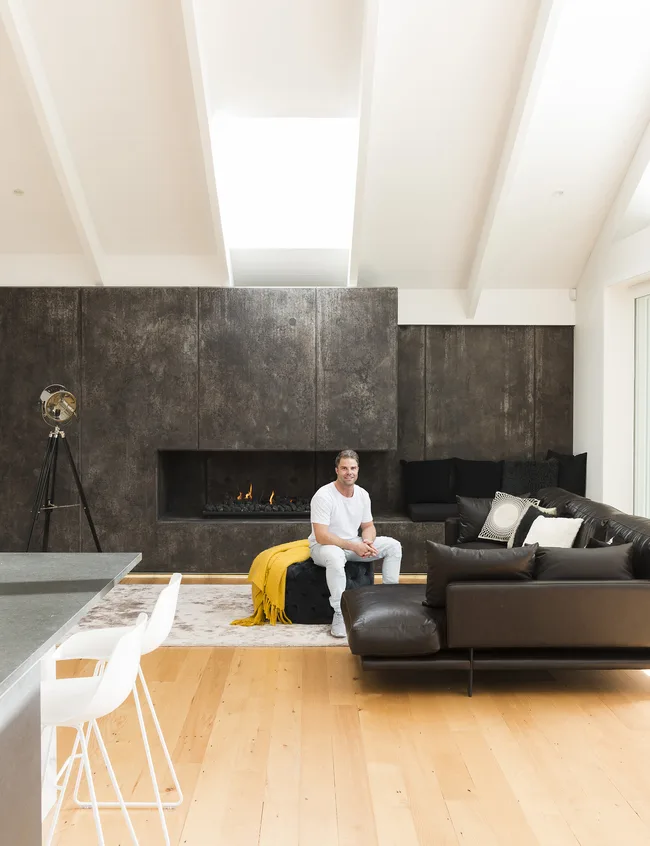
Pictured: owner Adam Thomson. It took a week of hand-staining by interior designer Katie Scott to achieve the right colour for the wall of concrete slabs in the living room.
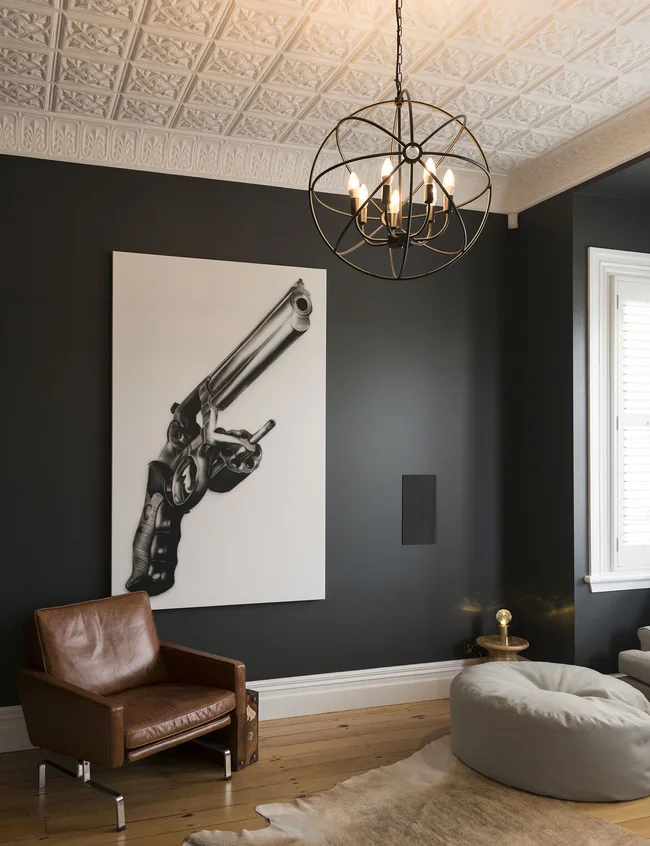
The pressed-tin ceiling in the theatre room was painstakingly restored – it was a mission but so worth it. The gun artwork was custom made for Adam and based on one that appeared in the movie American Psycho.
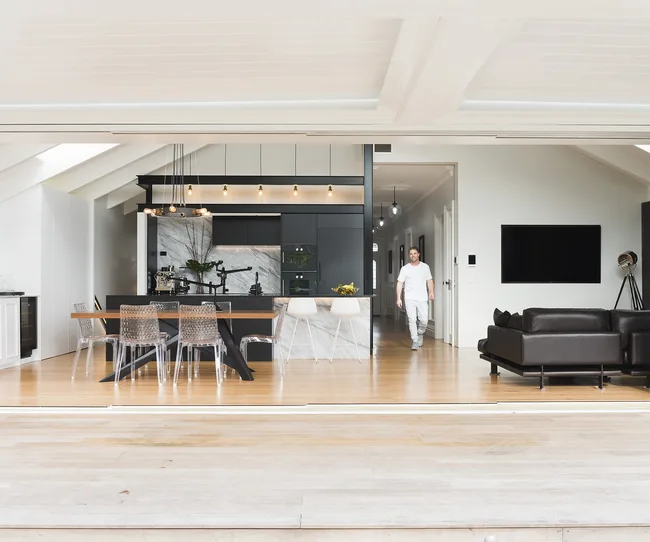
Adam saw a photo of the ‘chandelier’ on the UK website Buster + Punch and sourced it in New Zealand. It was made to hang at around 1.5 metres so the electrician spent a few days extending it and modifying it to fit the 5.5-metre-high ceiling.
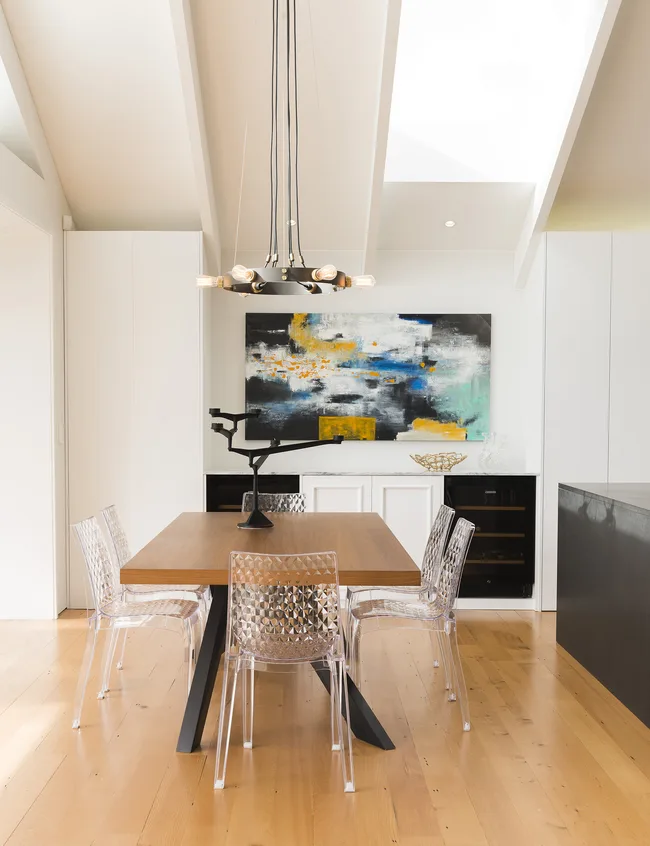
Transparent chairs were chosen so as not to detract from the table legs.
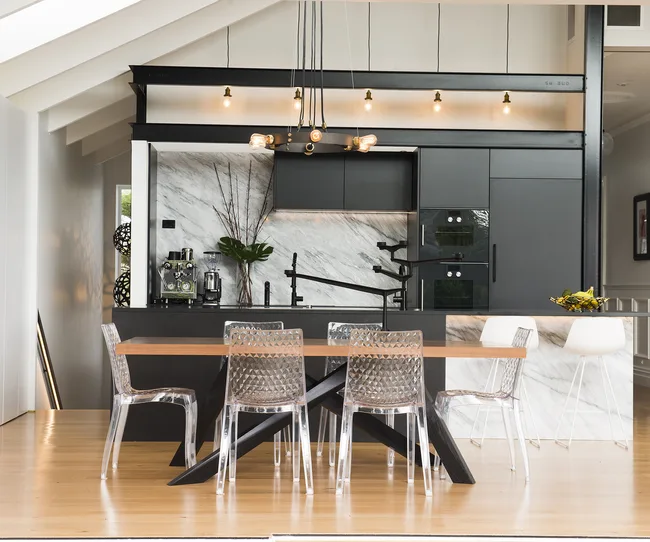
Not afraid of some hard work to get the necessary look, Katie added a hand-welded beam which extends into the kitchen at a right angle, to draw the eye and bring out the incredible height of the ceiling.
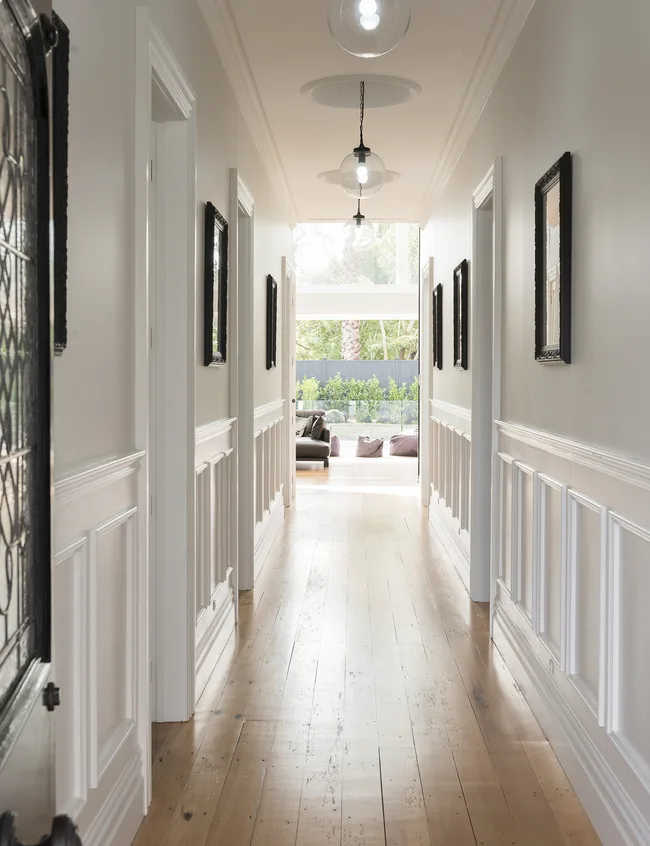
Katie and Adam didn’t want the juxtaposition of modern and traditional to be harsh; the transition had to be gradual, which they achieved through subtle touches such as using recycled Kauri as flooring in the new addition.
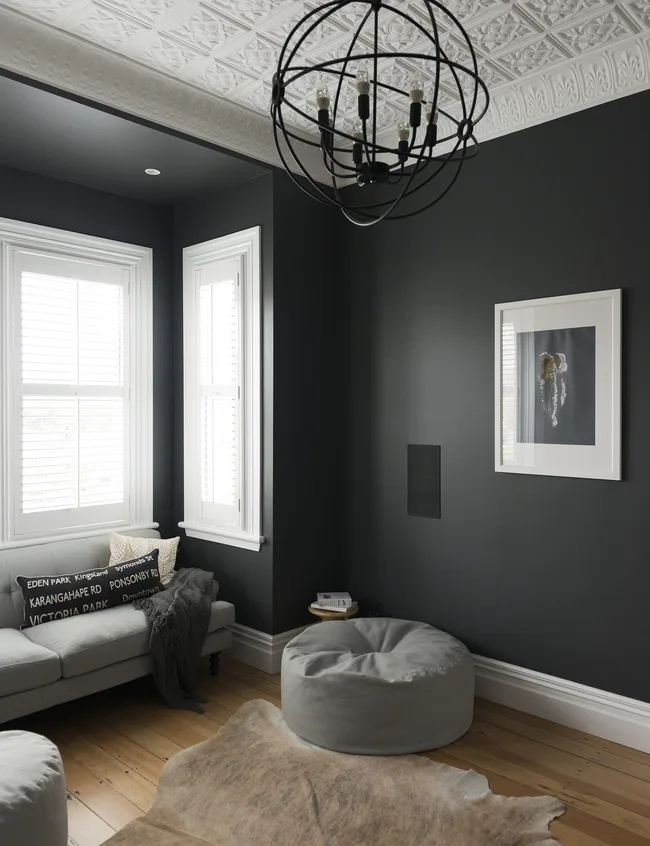
Hidden speakers in the theatre room provide cinematic acoustics.

Masculine tones of grey, black and marble feature throughout this bachelor pad.
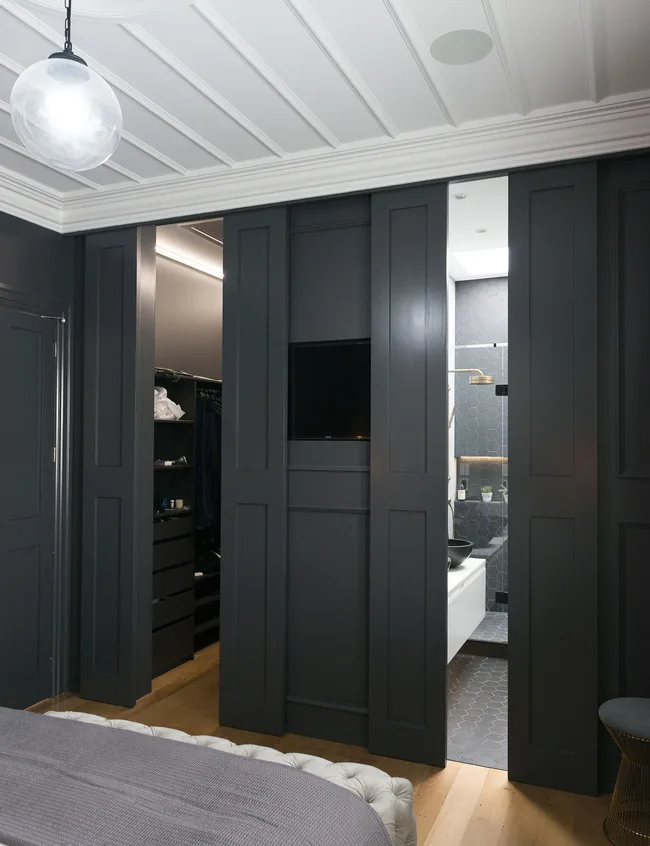
The master bedroom’s walk-in wardrobe and ensuite are hidden behind panelling.
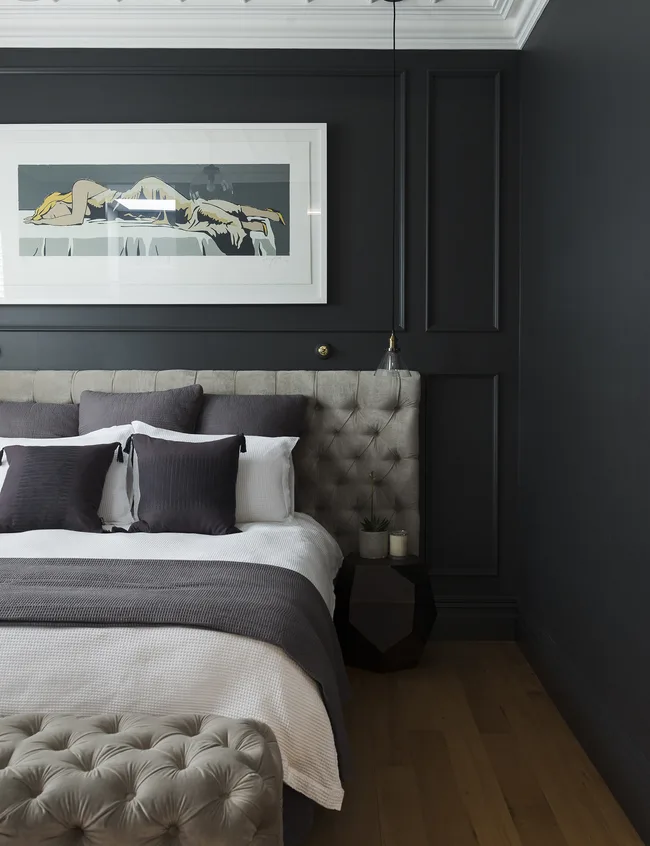
Adam’s bedroom features the screenprint ‘After the Ball’ by Dick Frizzell. Katie used oversized furniture to reinforce a masculine vibe. A custom-made bedhead to fit the king-sized bed and a matching seat add further impact as well as practicality.
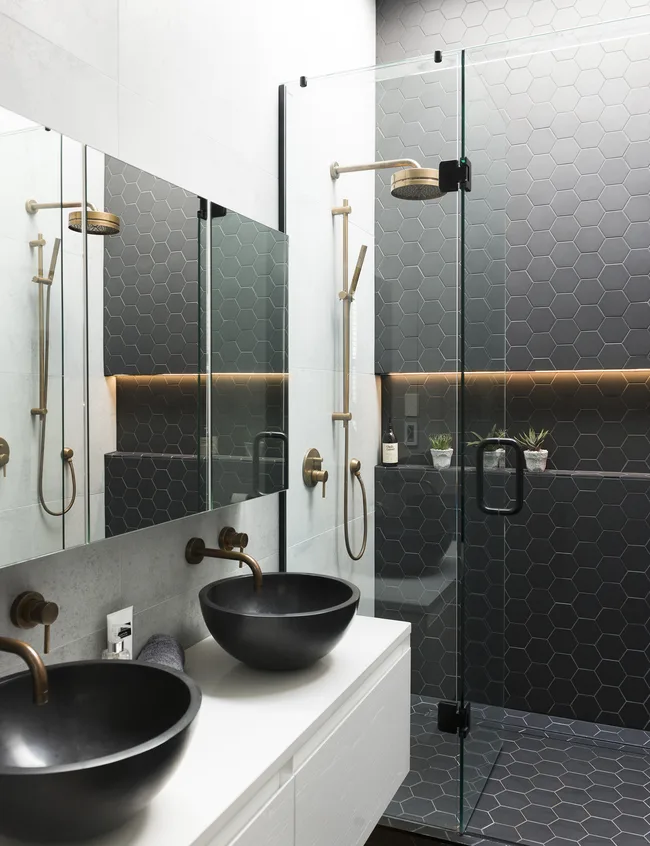
Adam loves the feel of high-end hotels and wanted to replicate that feeling in the bathrooms.
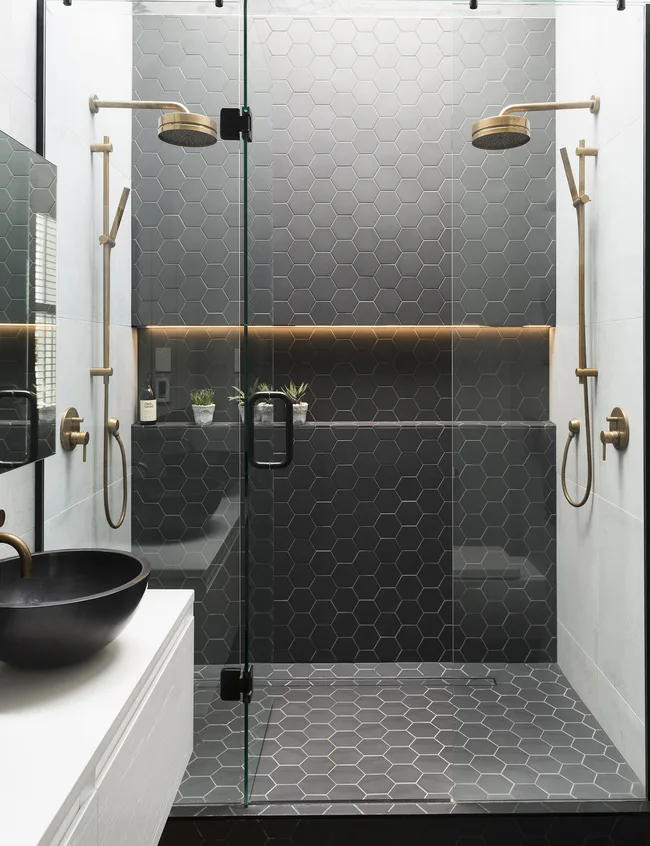
Katie achieved this with floor-to-ceiling tiling – a real luxury – and brass tapware, which although contemporary in shape has a classic feel that suits the age of the house.
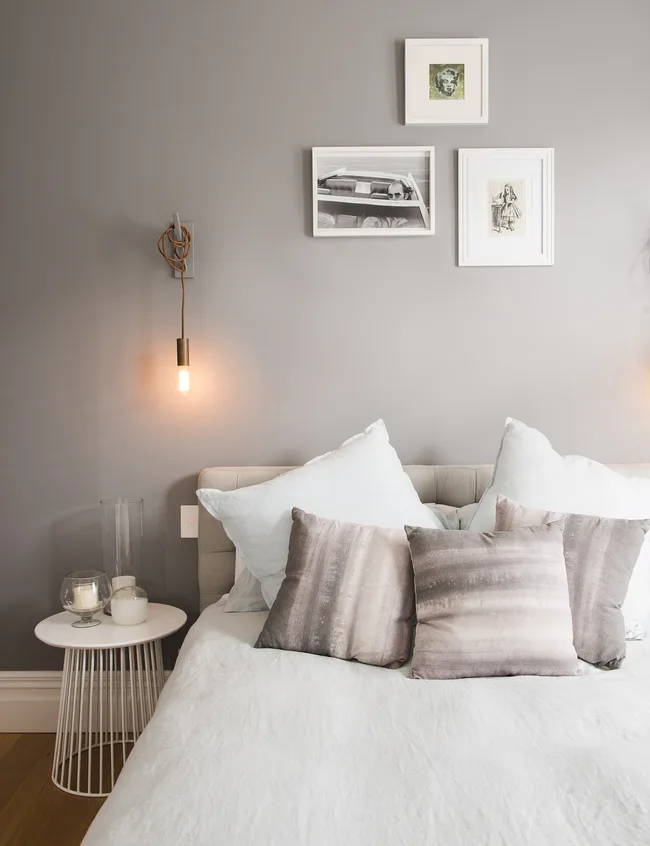
The guest bedroom has a more feminine feel with walls painted in Resene ‘Surrender’.
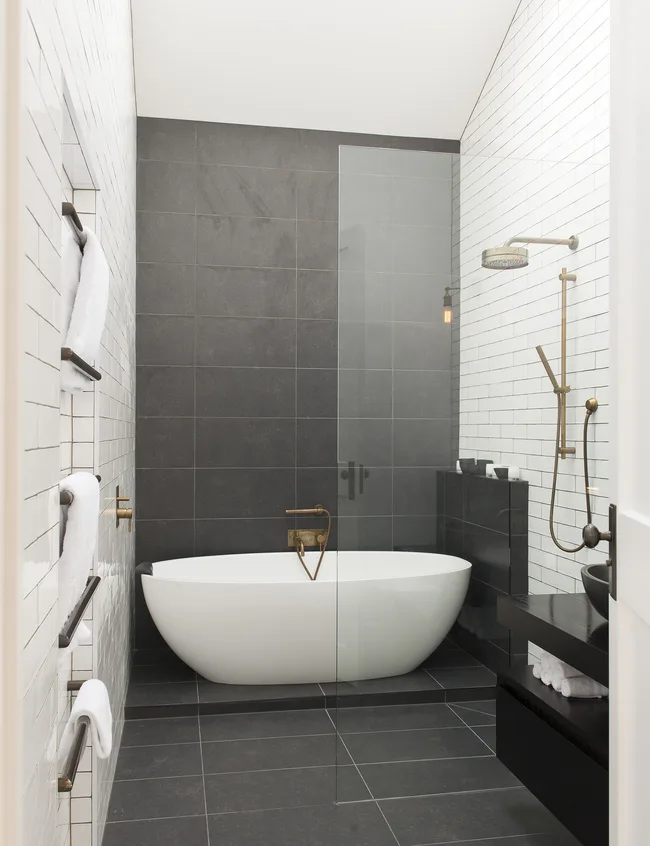
Floor-to-ceiling tiles in two different shapes and colours add interest and emphasise the soaring ceiling height in the guest bathroom.
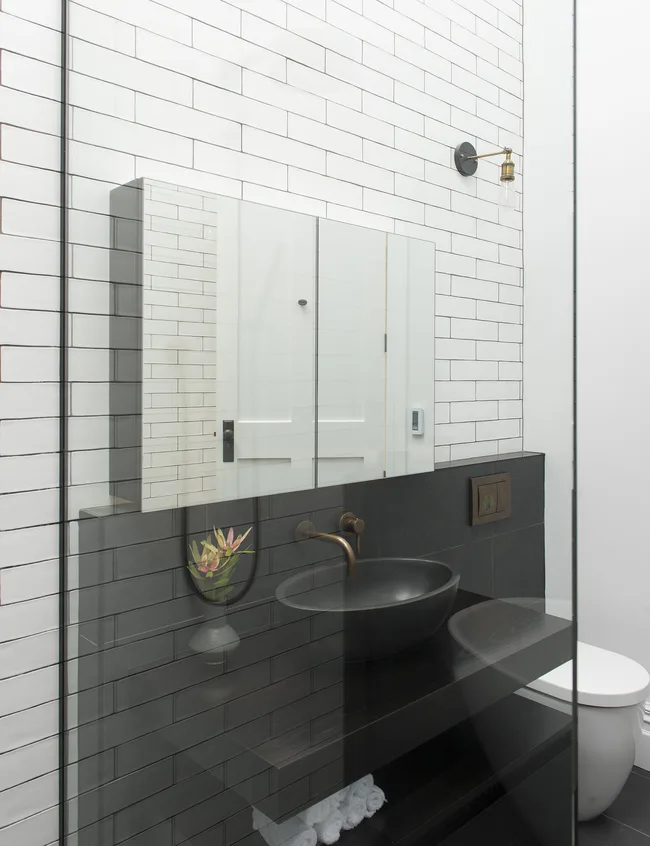
“I don’t like cutting off tiles mid-wall in bathrooms – if you have high ceilings, I reckon you should boast about it.” says Katie.
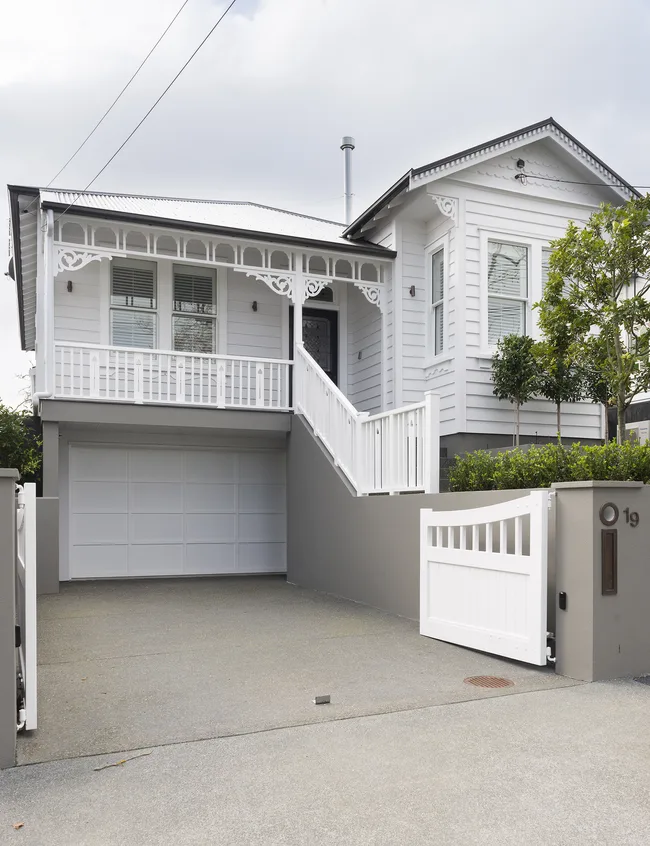
Adam retained the traditional look for the exterior, although careful excavation was required to create three-car garaging below.
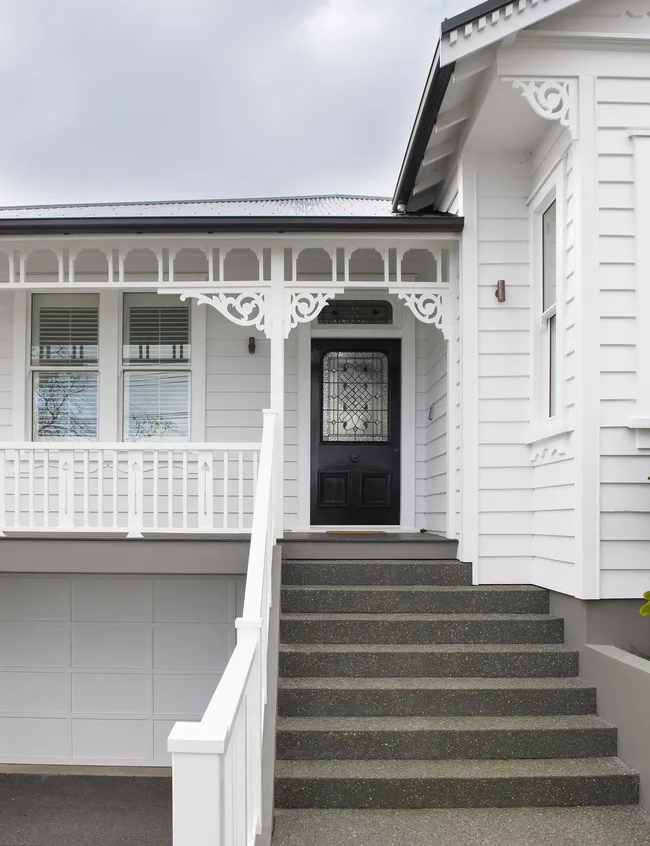
Adam wanted to restore the character of his 100-year-old villa while adding a contemporary twist.
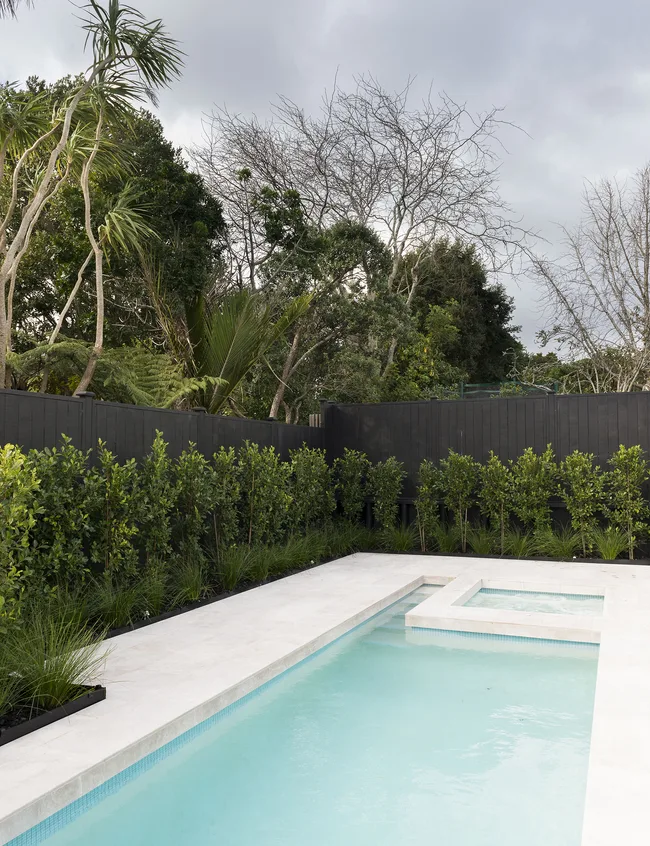
The pool and spa, edged with easy-care griselinia, will be well used this summer.
Words by: Debbie Harrison. Photography by: Helen Bankers.
[related_articles post1=”51944″ post2=”53485″]
