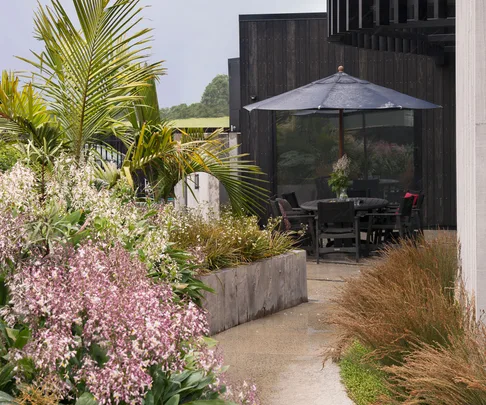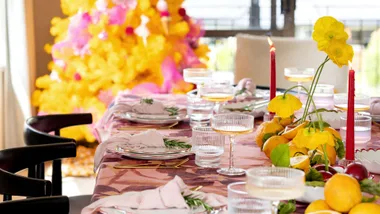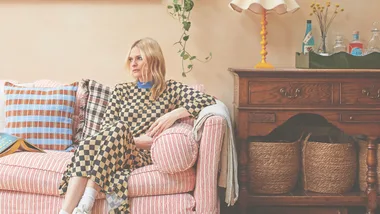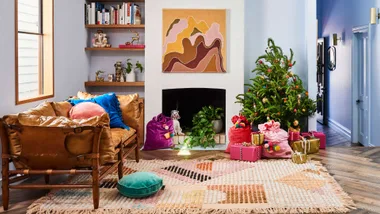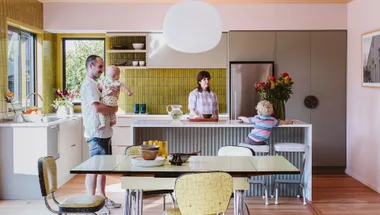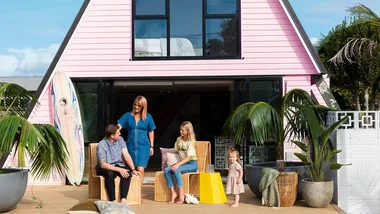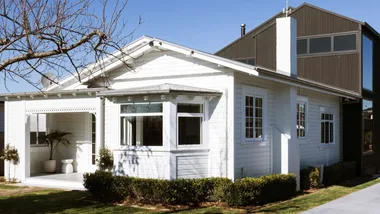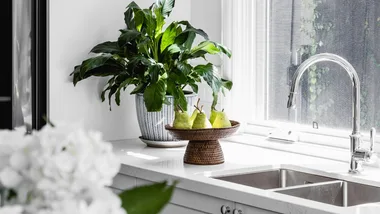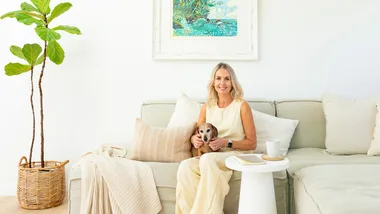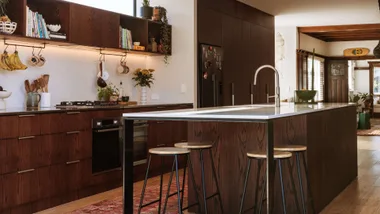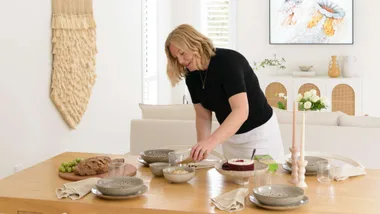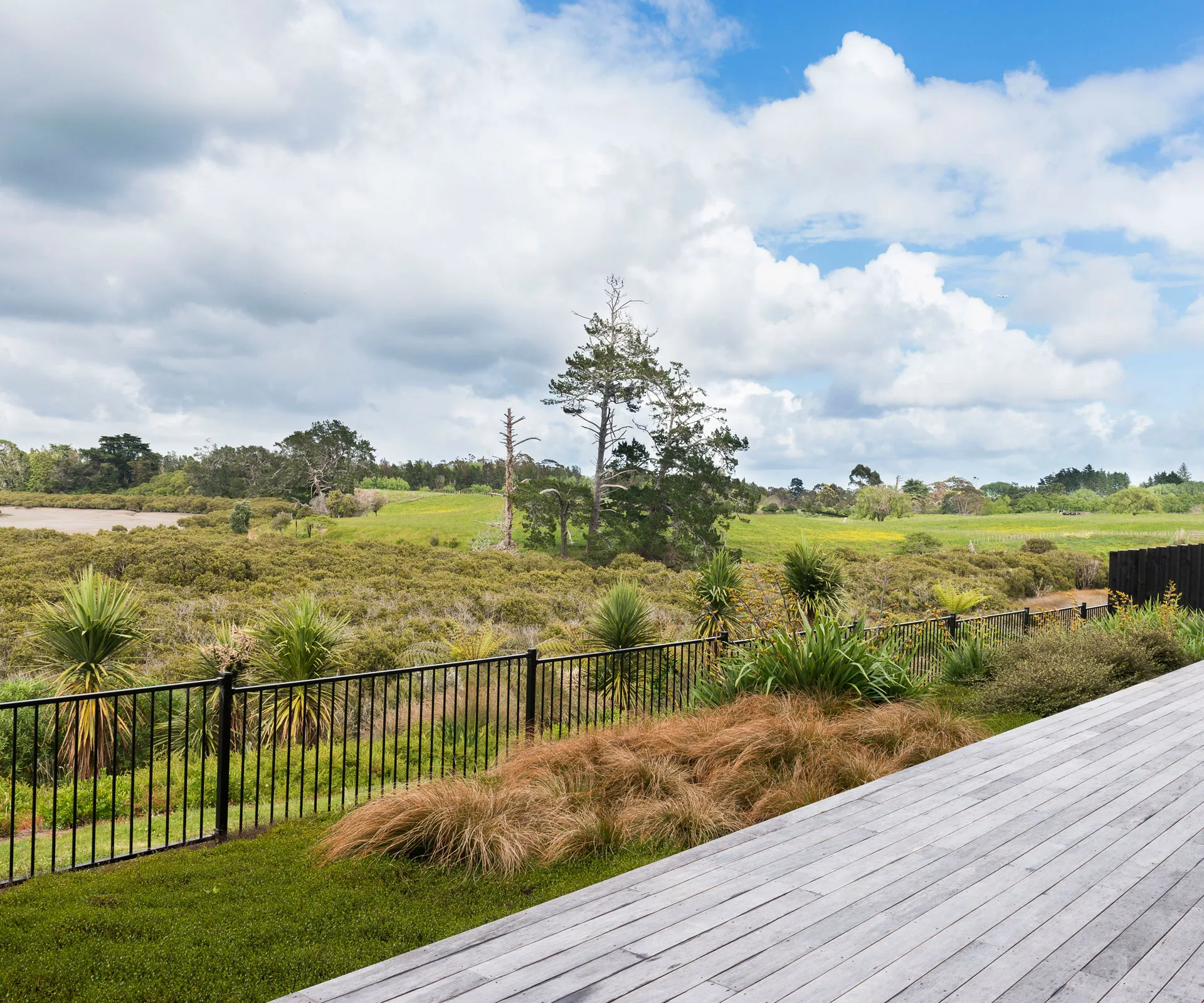A new-build next to a mangrove-fringed estuary south of Auckland called for a garden that utilised native planting and textures to blend into the landscape
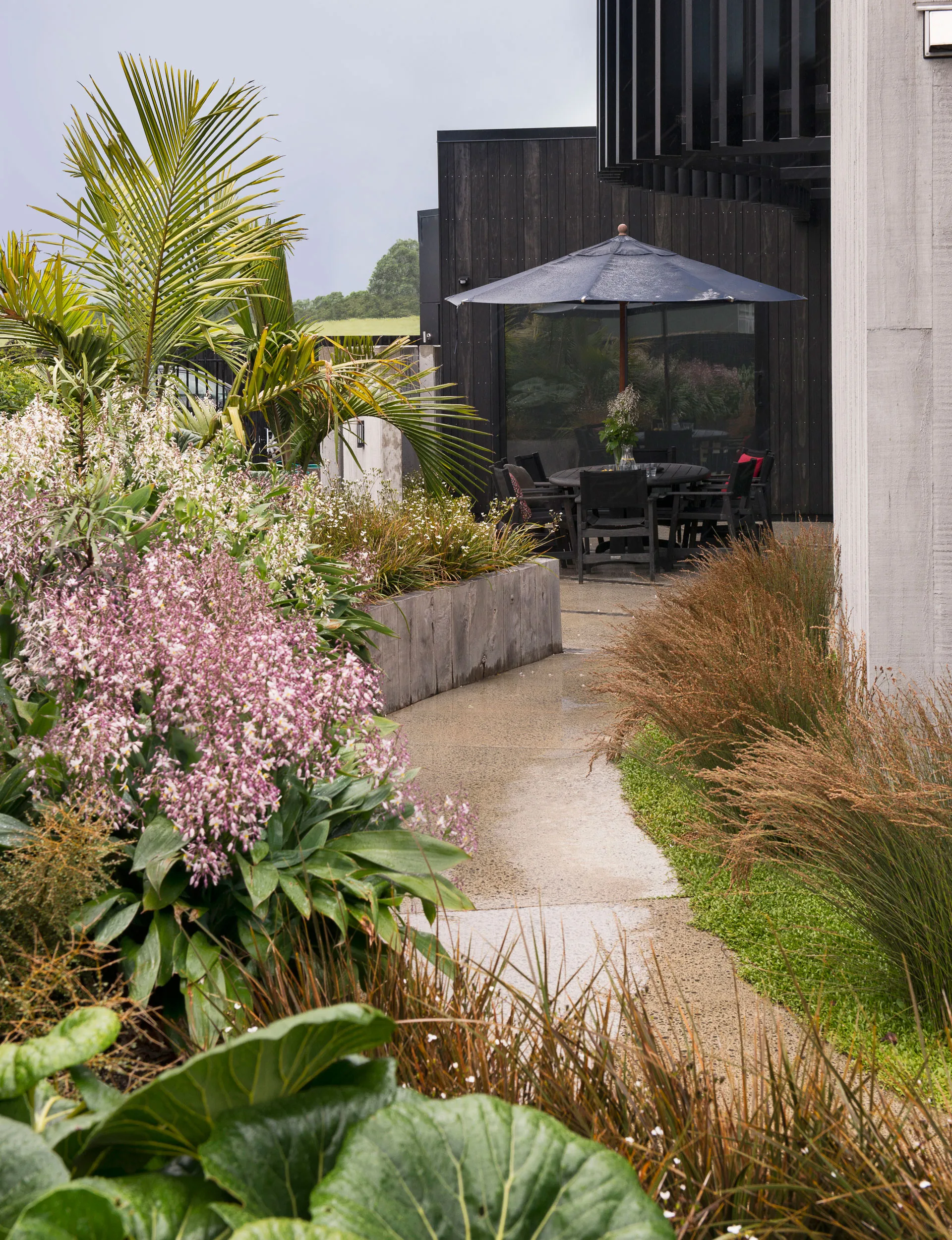
A new-build uses native planting to blend into its mangrove surroundings
Finding a spot to build a home on is tough in Auckland, so when a site with views of the water, birdlife and mangroves presents itself, who can resist? Not the young family who bought this 800-square-metre property in Karaka Lakes, south of the city, four years ago. “To live in Auckland and be on the edge of the wilderness seemed unique,” they say.
After building their new house (designed by Andrew Daly of AD Architects) the couple commissioned landscape designer Sandra Batley of Flourish to design the garden. High on the priority list was a desire to fit into the surrounding landscape. “The estuary is key to the house and garden designs; it drove our choice of native plants that are sympathetic to the adjacent wilderness,” they explain.
Site
The flat site is dominated by the large, 380-square-metre house, which earned its builder, Counties David Reid Homes, gold in the 2015 Master Builders House of the Year awards. Its main form is a two-storey, timber-clad rectangle with glass sliding doors that maximise views of the southern harbour estuary and connect to north-facing outdoor living spaces.
Style
As well as designing a garden attuned to the location and architecture of the house, Sandra was asked to make it family friendly (the couple have three young children) and easy to maintain. “They wanted a north-facing outdoor living area for the family to eat and entertain in, a small space to grow herbs, fruit and veges, and a place for a large trampoline,” she says.
“My approach was simple and functional: to create a design that harmonises rather than competes with the contemporary architecture. I wanted to add in some design elements that feature in the home, such as the curved entrance wall, which I replicated in the ground plan with radiating basalt cobbles, and a curved path and raised planters.”
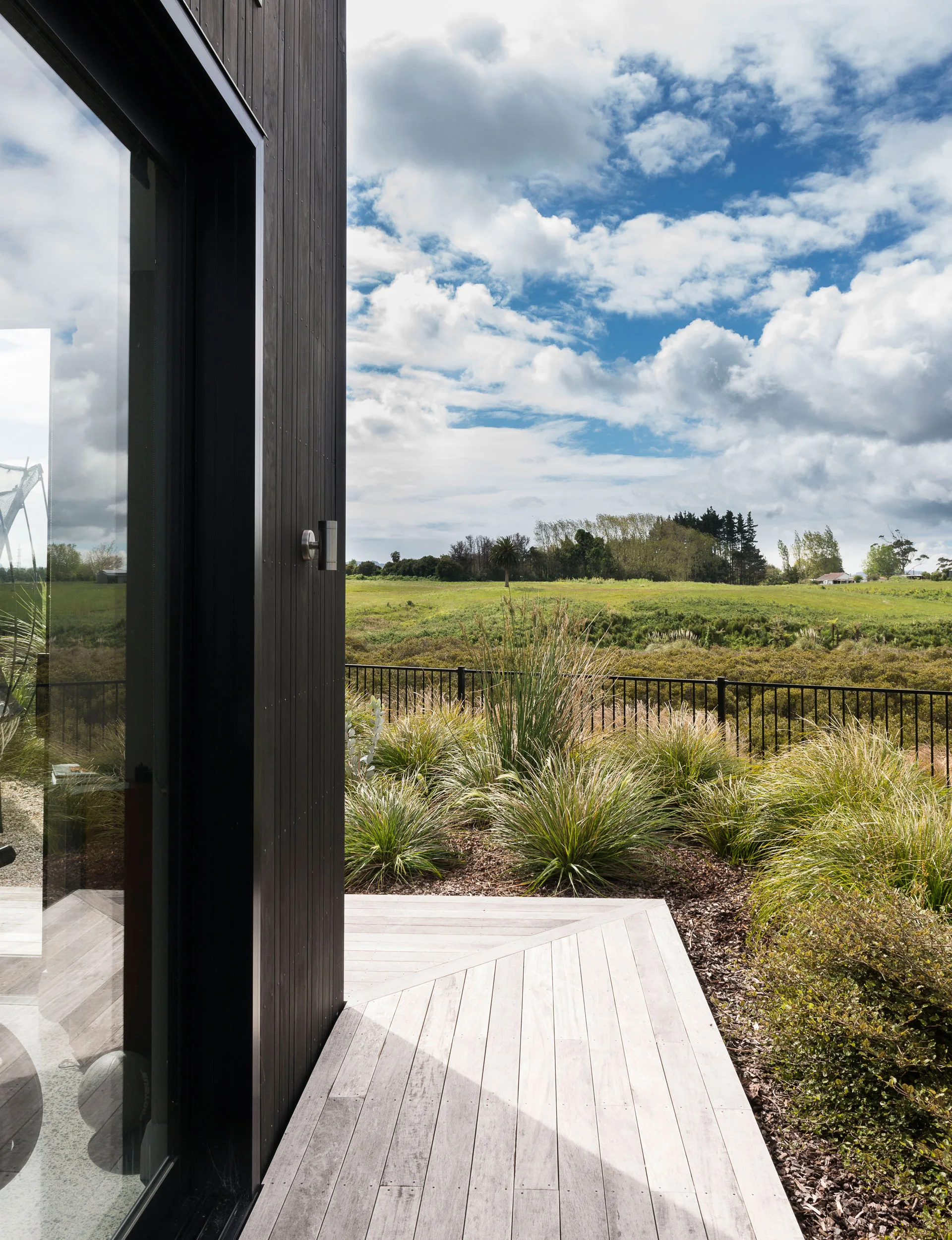
Landscaping
Fortunately for the owners, most of the major landscape construction work – macrocarpa retaining walls, concrete and bluestone paving – was already completed by the builders before they moved in.
On the sheltered north side of the house, Sandra designed raised beds, paths and a paved courtyard using materials that would weather nicely in a neutral palette that was also used for the building: black, grey, timber and concrete.
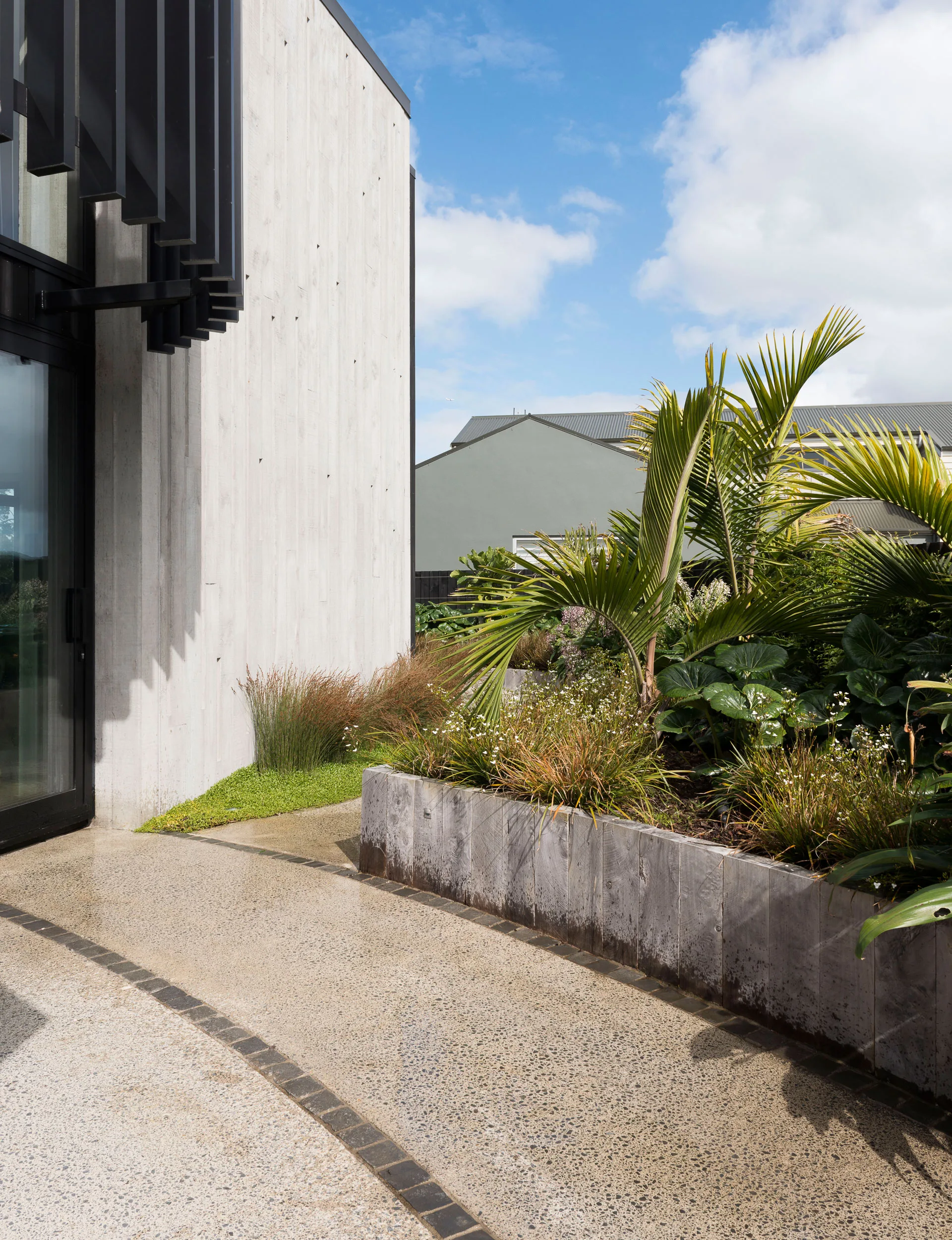
“I specified for macrocarpa sleepers to be laid vertically into the ground to create the raised garden beds in the courtyard, and the two raised vegetable planters on the deck,” she explains. “I chose exposed pebble concrete for the pathway and courtyard area as they are durable and connect visually to the polished concrete floors inside. The curved basalt cobble inserts in the concrete provide texture and interest.”
Planting
“I was excited to hear we were all on the same page with the idea of using mostly natives in the garden,” says Sandra. “For the main outdoor living space on the northern side of the house, the planting palette emphasised foliage, form and texture for year-round good looks.”
Although natives are not known for their seasonal colour, the designer was still able to provide some subtle touches using white-flowering species such as rengarenga lily (Arthropodium cirratum ‘Matapouri Bay’), New Zealand iris (Libertia grandiflora and Libertia ‘Taupo Blaze’) and the native clematis (Clematis paniculata).
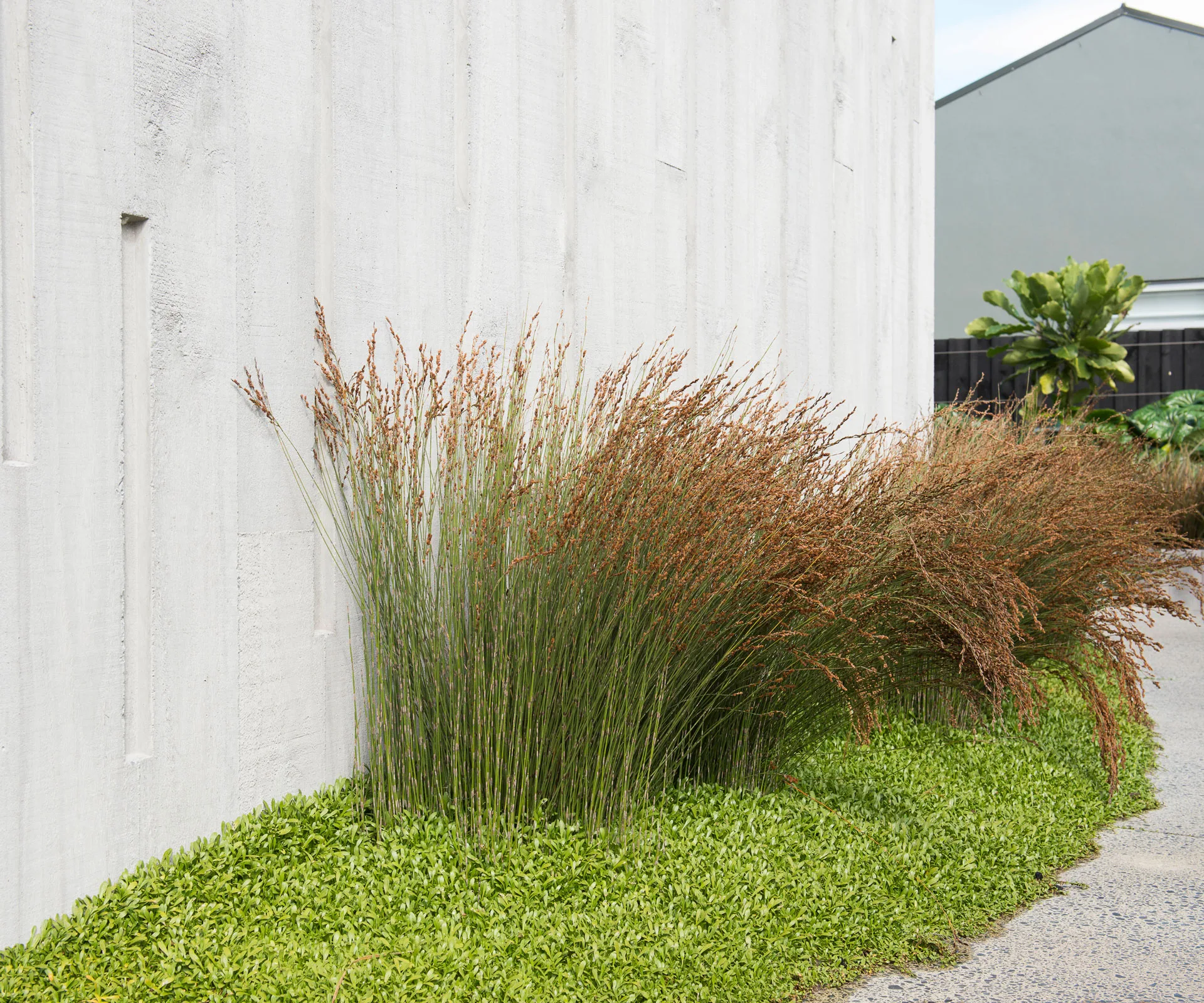
To create height and structure Sandra selected nikau palms (Rhopalostylis sapida chathamica) and a puka (Meryta sinclairii) as a specimen tree. “It’s a frosty location so the puka has to be protected from the cold. I also popped in my favourite non-native, the tractor seat plant (Ligularia reniformis), because I adore its glossy green leaves,” she says.
The southern side of the garden looks out over the estuary but is exposed to the cold southerly winds. Here Sandra opted for drifts of low-lying hardy natives including dwarf green flax (Phormium cookianum ‘Emerald Gem’), grasses (Carex tenuiculmis) and the divaricating shrub Muehlenbeckia axillaris.
The owners installed the garden themselves with the help of their friends. “We ordered 50 cubic metres of Daltons garden mix and planted it all during a working bee at Easter 2014. It has grown really quickly, partly because we can water liberally in summer due to the house having a 25,000-litre water tank.”
Standout features
If you asked the owners for one feature they love about this garden, they’d single out the raised bed by the courtyard with its nikau palms. But really it’s the garden in its entirety they love.
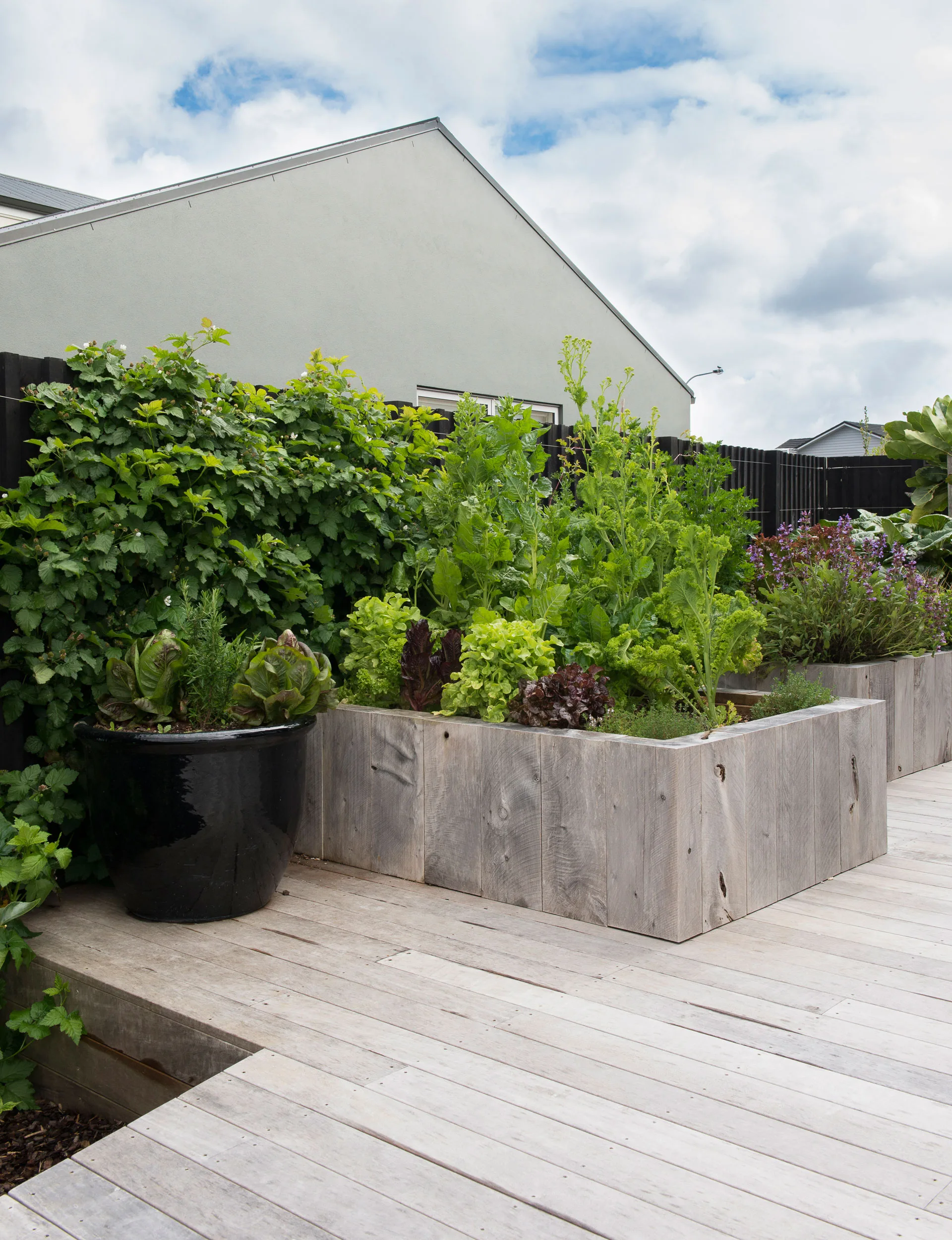
“We are both busy professionals and parents and have little time to spend in the garden, so we needed a lush garden that was low in maintenance. We’d previously lived in an old villa with 2000 square metres of formal English gardens and didn’t want that again.
“The garden makes us feel like we are on a permanent holiday. The blurred boundaries between outside and inside make you feel connected to the landscape whether you are in the kitchen or out on the deck. We just throw the doors open and we are outside – it’s the ideal marriage of great architecture and garden design.”
Words by: Carol Bucknell. Photography by: Helen Bankers.
[related_articles post1=”50539″ post2=”66804″]
