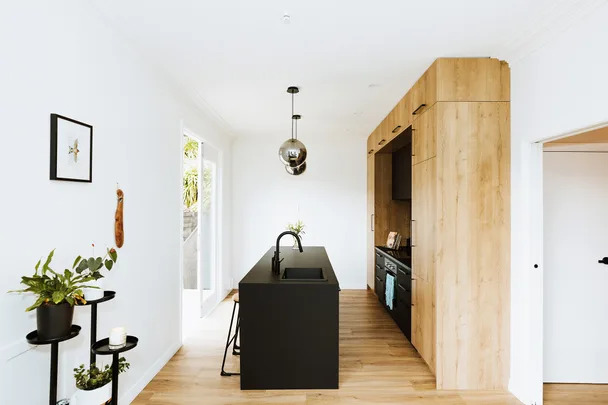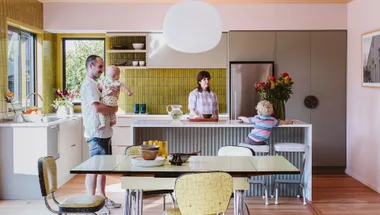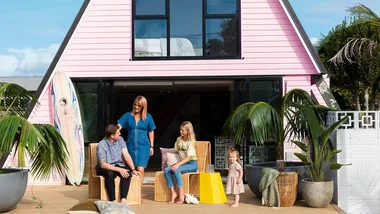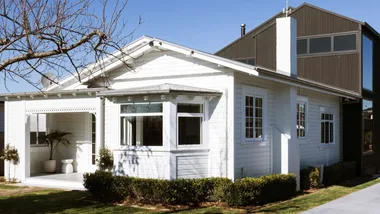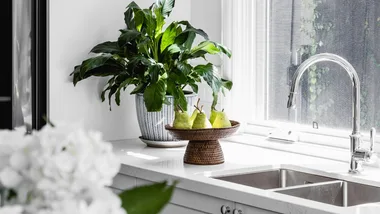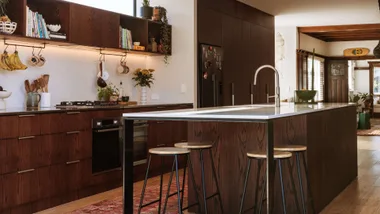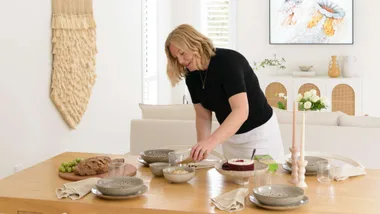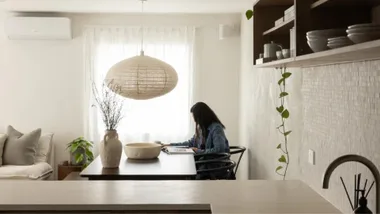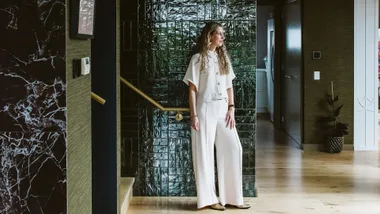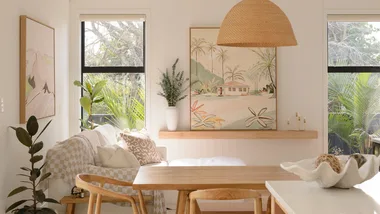How a couple with vision tackled a run-down house on a steep, overgrown site and transformed it into a charming stylish home

Meet & greet:
Tomislav Ciganek (builder), Allanah Harrington (cardiac sonographer) and Harvey the cat.

When Allanah Harrington and Tom Ciganek laid eyes on the 1940s three-bedroom art deco house on a steep bush section in Dunedin, they knew it was the one for them. Sure, it had holes in the floor, rot in corners of the rooms, part of the roof was leaking and the section was so overgrown they couldn’t see the house from the road, but the character of the place shone through. “We’d been scouring Trade Me every day for a house for about six months,” Tom recalls. “We really wanted a project we could make a home and when we saw this one, we knew. It had character, views and all-day sun. The potential was obvious to us.”
Renovation sensation
It wasn’t a project for the faint-hearted, but with Tom’s extensive experience in construction, roofing, painting and glazing, and Allanah’s ability to get stuck in, they knew they could turn the dilapidated home into something they’d be proud to call home. Allanah and Tom saved thousands on labour bills by doing everything themselves over a seven-month period.

They’d done a small reno together before and from that experience they learned one major lesson: don’t live in the property during renovation. “Yet we made that same mistake again,” Allanah admits. “We moved from room to room as we progressed. We didn’t have a kitchen or bathroom, so we had to shower at our workplaces and the local pool. Working full time and doing a major renovation after hours made it physically and mentally demanding on both of us. We certainly don’t recommend living on site when renovating.”
This was no small “paint and polish” renovation, either – it was a complete overhaul. The ceilings were beautiful with their art deco architectural elements, so the couple decided to keep the existing layout to maintain this character, but absolutely everything else needed work, starting with the overgrown section.

“We needed to clear the section so we could access the house,” says Tom. “We removed a lot of trees. I can’t overstate how terrible the section was. There was a lot of clearing, cutting, landscaping, fencing and levelling.”
“However,” adds Allanah, “possibly one of the biggest challenges is that this house has no driveway so we had to carry everything up the section, including a lot of tools and heavy materials.”

Serving up bold style
Visitors never fail to be wowed by Allanah and Tom’s kitchen. The old one took people’s breath away, too, but for completely different reasons. It was a particularly alarming shade of green and had very little storage and connection to the outdoors. They wanted the new kitchen to be bespoke, something that worked well in the small footprint. They also wanted to extend the entertaining space and loved the idea of making it flow out to decking. The couple achieved this by adding doors that lead to the new outdoor entertaining area. “We can open the French doors out onto the deck and enjoy the view,” Tom says.

Style-wise, Allanah wanted to create a space that looked elegant and sexy – a modern take on the art deco theme. She achieved this through the mix of striking black, white and oak, with silver feature lights above the island to draw the eye upwards. “That contrast of the black, white and oak is featured throughout the house and we really needed to make that combo shine in the kitchen space by going bold with it,” she says.
The matte black waterfall benchtop immediately catches the eye and anchors the space. The clever duo made the island and kitchen cabinetry themselves, which meant they could create something that fits perfectly into the space, instead of being limited by off-the-shelf measurements. Planked oak melamine was used for the kitchen cabinets, to match the oak in the bathrooms and the flooring.

Encore performance
In their previous renovation, Allanah and Tom had a bathroom with a similar design. They were so happy with it, they decided to do the same here, going with two vanity set-ups for a boutique hotel vibe. Having a window in the centre cemented their decision.
“The contrast of black and white is very effective in bathrooms and for this renovation we decided to incorporate some of the oak character from the flooring by using it in our vanities,” Allanah says. “Of course you need plenty of plants to add texture and enhance the look.” It is unrecognisable from its cobalt-blue predecessor.

Reworking unused space
Perhaps the biggest transformation of all is the old laundry-workspace downstairs. It is now a beautiful entertaining and creative area. Because it has its own entrance and no internal access between floors, the couple added a small bathroom. They used plywood off-cuts to create a louvred screen for privacy. The creative use of plywood has changed the space from a dark dungeon to a Scandi haven.

All-out effort
Allanah and Tom tackled some of the landscaping early on, to allow them access to the house. Other exterior work included a new roof and complete paint job. The off-the-kitchen entertaining space has a built-in bar and an outdoor heater. Allanah says there’s just one thing left to do: add a spa to the outdoor area.

Words by: Debbie Harrison. Photography by: Rachel Wybrow.
