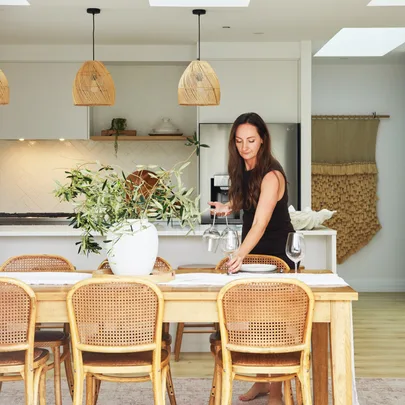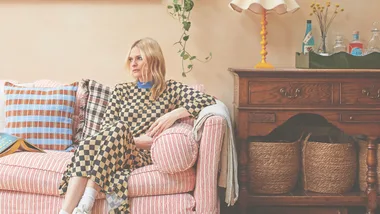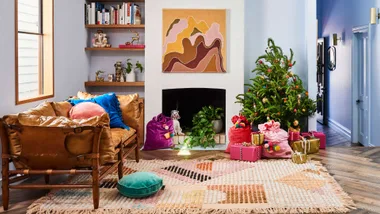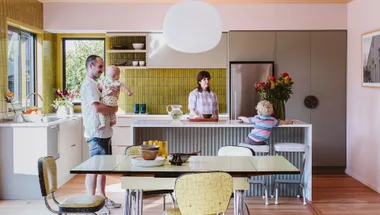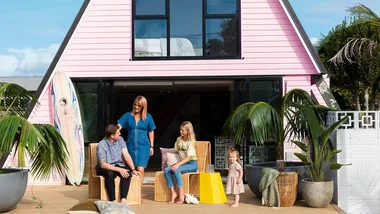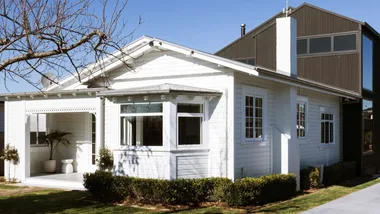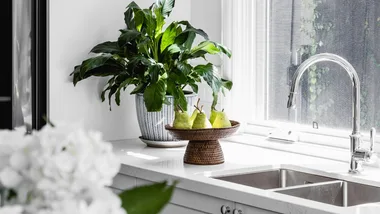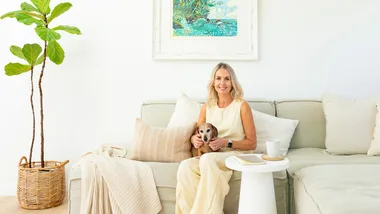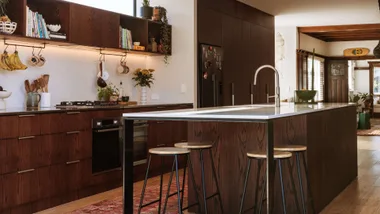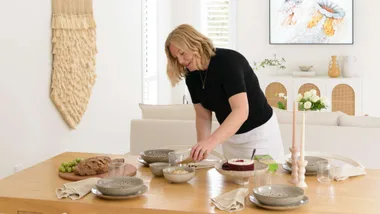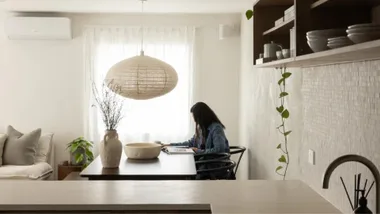With plenty of passion and a lot of persistence, an Auckland couple create a rural dream with vibes of the Med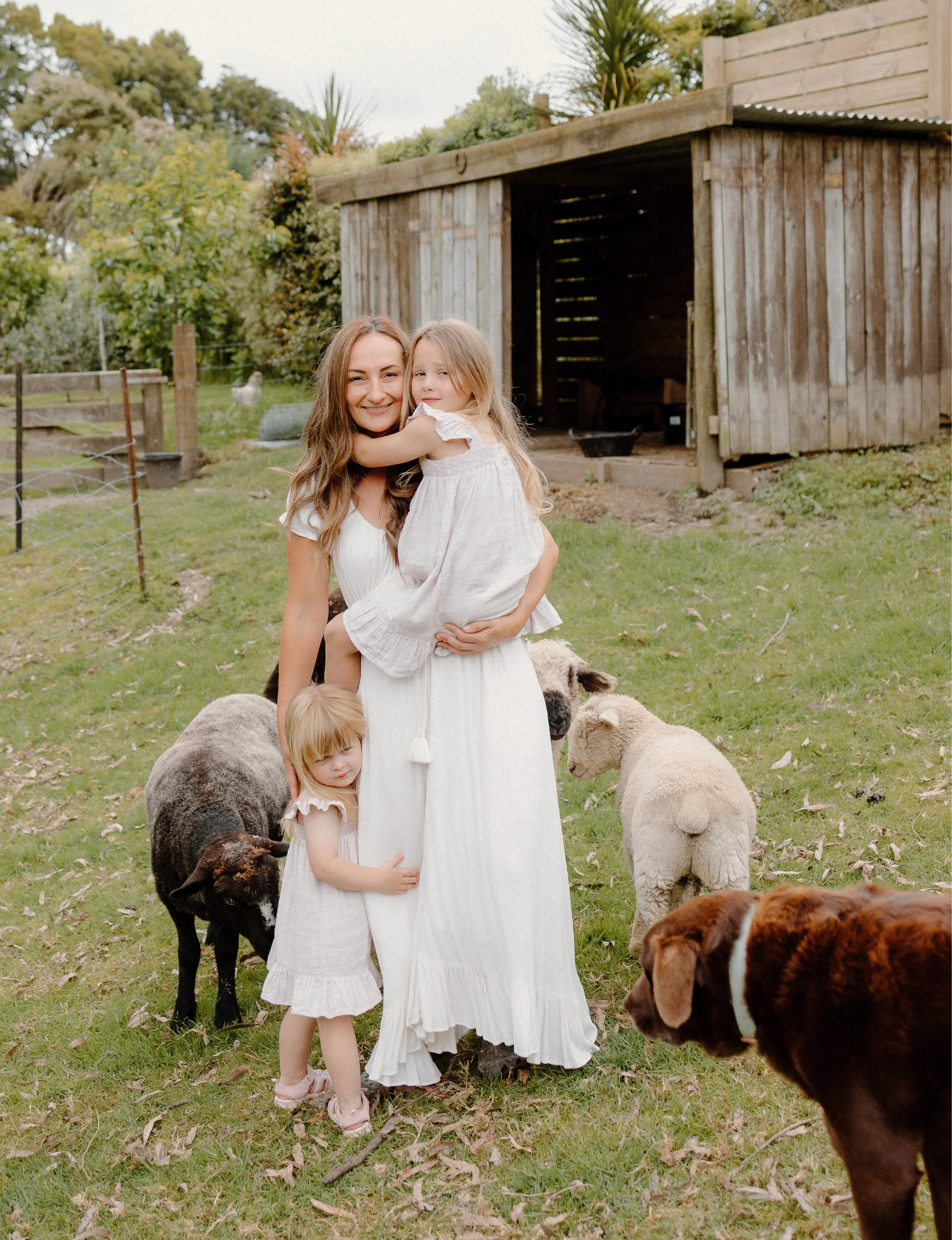 Pet sheep Delta, Dobby and Dr Bloomfield, who were lockdown lambs, are as much at home as Poppy, five, and Holly, three, (with mum Sophie).
Pet sheep Delta, Dobby and Dr Bloomfield, who were lockdown lambs, are as much at home as Poppy, five, and Holly, three, (with mum Sophie).
Home Profile
Meet & greet: Dan Adams and Sophie Riddle, (owners of The Drain Company and The Olive Grove Home), kids Poppy, five, and Holly, three, and golden retriever Bailey, pet sheep Delta, Dobby and Dr Bloomfield, plus ducks, chickens, and Neil the eel.
The property: A newly built four-bedroom, two-bathroom farmhouse on the outskirts of Auckland.
Standing outside the home of Sophie Riddle and Dan Adams, with its views of paddocks, towering trees and bushland and the sounds of native birds, it’s hard to believe you’re just minutes from the bustling suburb of Albany and 20 minutes from central Auckland.
The tranquil property feels more calm country than a busy city, and that’s exactly why the couple love it.
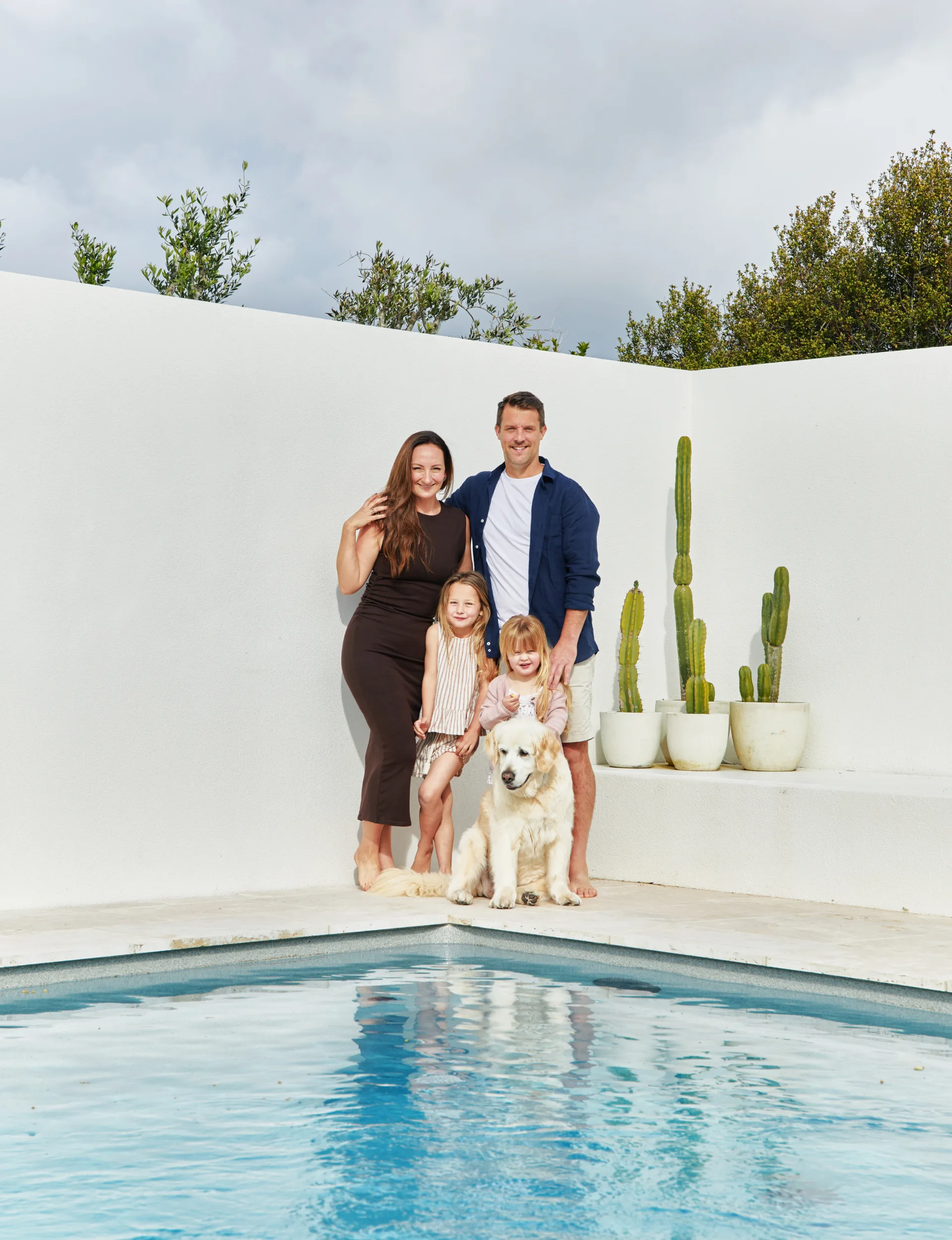 The House of Travertine poolside tiles were imported from Greece.
The House of Travertine poolside tiles were imported from Greece.
Sophie and Dan stumbled across this dream property back in 2015, while searching for something a little more rural than the suburban house they’d just spent four years doing up.
“I’ve always had a passion for animals, and wanted somewhere that had paddocks,” Sophie explains. “We never thought we’d get something rural that was close to Auckland in our price range, but Dan had seen this section advertised. There was no open home on when we arrived, but the land was empty, with a small two-bedroom dwelling that had been converted from an old olive press shed.
“As soon as we pulled into the driveway, we fell in love with the look and feel of the land. We took a quick wander, and on seeing the paddocks, olive groves and a beautiful track that led down through the native bush, we instantly fell in love. We rang the agent there and then, and the rest is history.”
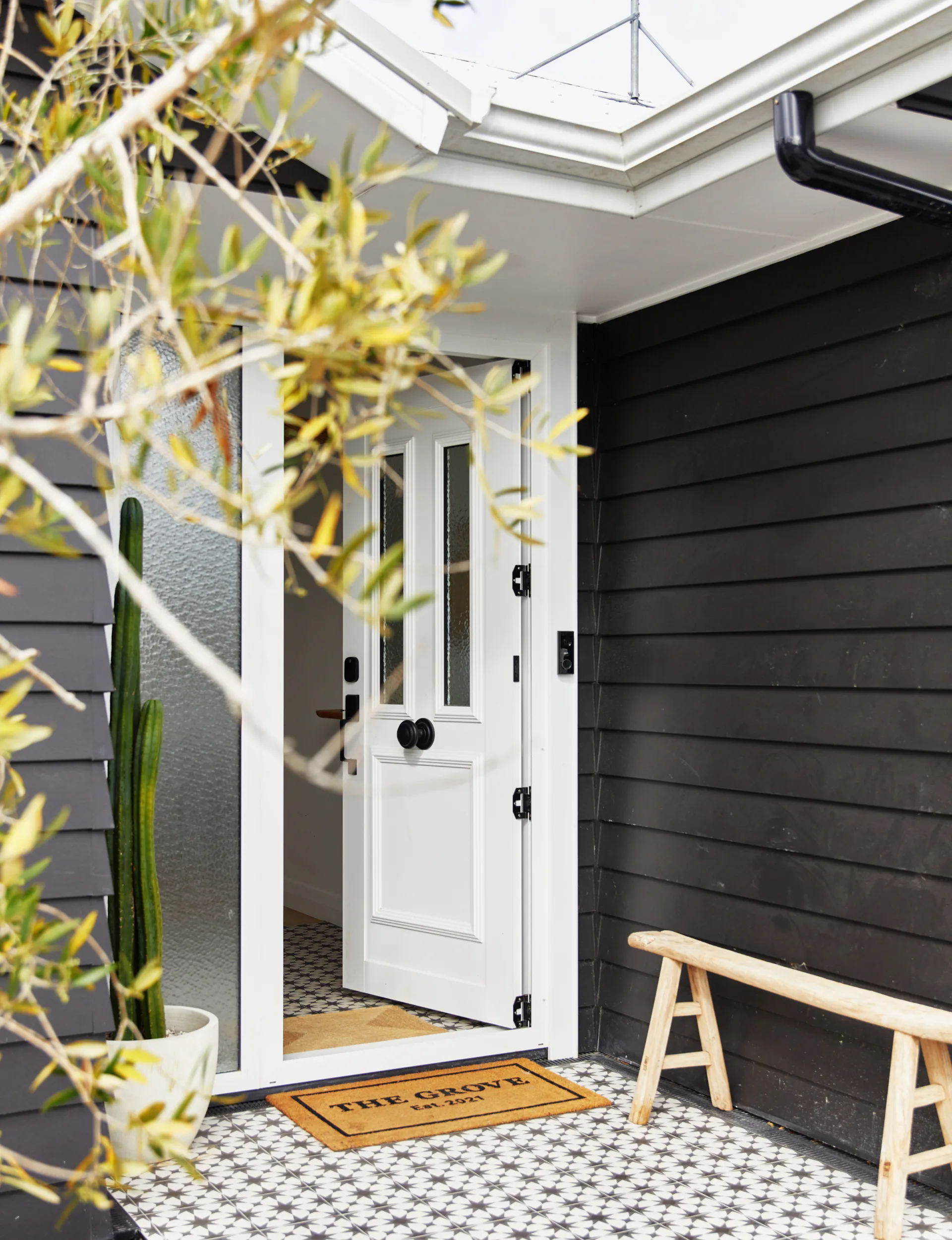 For the entranceway, Sophie wanted a wow factor with a European/Middle Eastern influence, so she chose D’segni Macro 4 Angolo tiles from Tile Space and had them laid both outside and inside the front door.
For the entranceway, Sophie wanted a wow factor with a European/Middle Eastern influence, so she chose D’segni Macro 4 Angolo tiles from Tile Space and had them laid both outside and inside the front door.
Well, not quite. Though the two-bedroom converted shed was quaint, it wasn’t big enough for a family of four. They tossed around ideas for rebuilding or extending, but after two years of brainstorming, they decided instead to subdivide the two-hectare section and build new.
They gave themselves 8000sqm of land and started plans for a four-bedroom home that would give them plenty of room for family life as well as paddock space for animals.
Sophie says that living on the land for a good four years before starting the subdivision process was an advantage, enabling them to make some great decisions on the orientation of the new build and how it sat on the site.
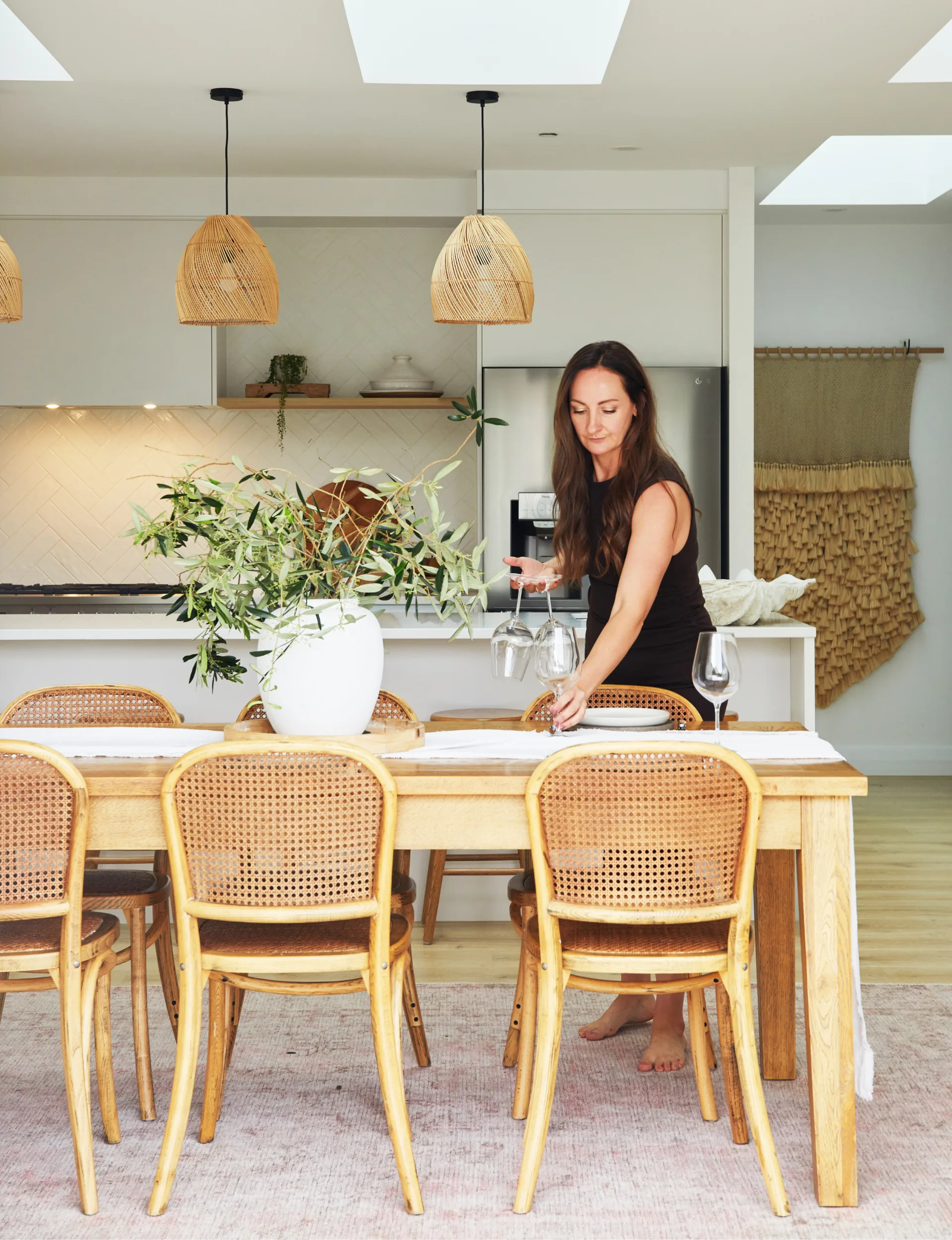 When it came to the interior palette, Sophie says she was “naturally drawn to simplicity and tonal certainties or whites and creams, knowing we’d be able to add colour and personality through soft furnishing and art”
When it came to the interior palette, Sophie says she was “naturally drawn to simplicity and tonal certainties or whites and creams, knowing we’d be able to add colour and personality through soft furnishing and art”
“We are on a ridge and the sun gets incredibly hot and harsh in the summer, so we chose to buck the trend of being north-facing and went east-facing. Contentious. But our bush views are east-facing and the huge old trees in that bush are spectacular, so we wanted this to be the view from our main living area and entertaining.”
To counteract any possible low light as a result of building with an east-facing aspect, the couple added four large skylights into the living areas and hallways, and Sophie reports that light now floods through the home.
They worked with house-building company GJ Gardner, enlarging and modifying an existing plan. On their wishlist was open-plan living with a separate lounge area and media room, and a black weatherboard home with white joinery.
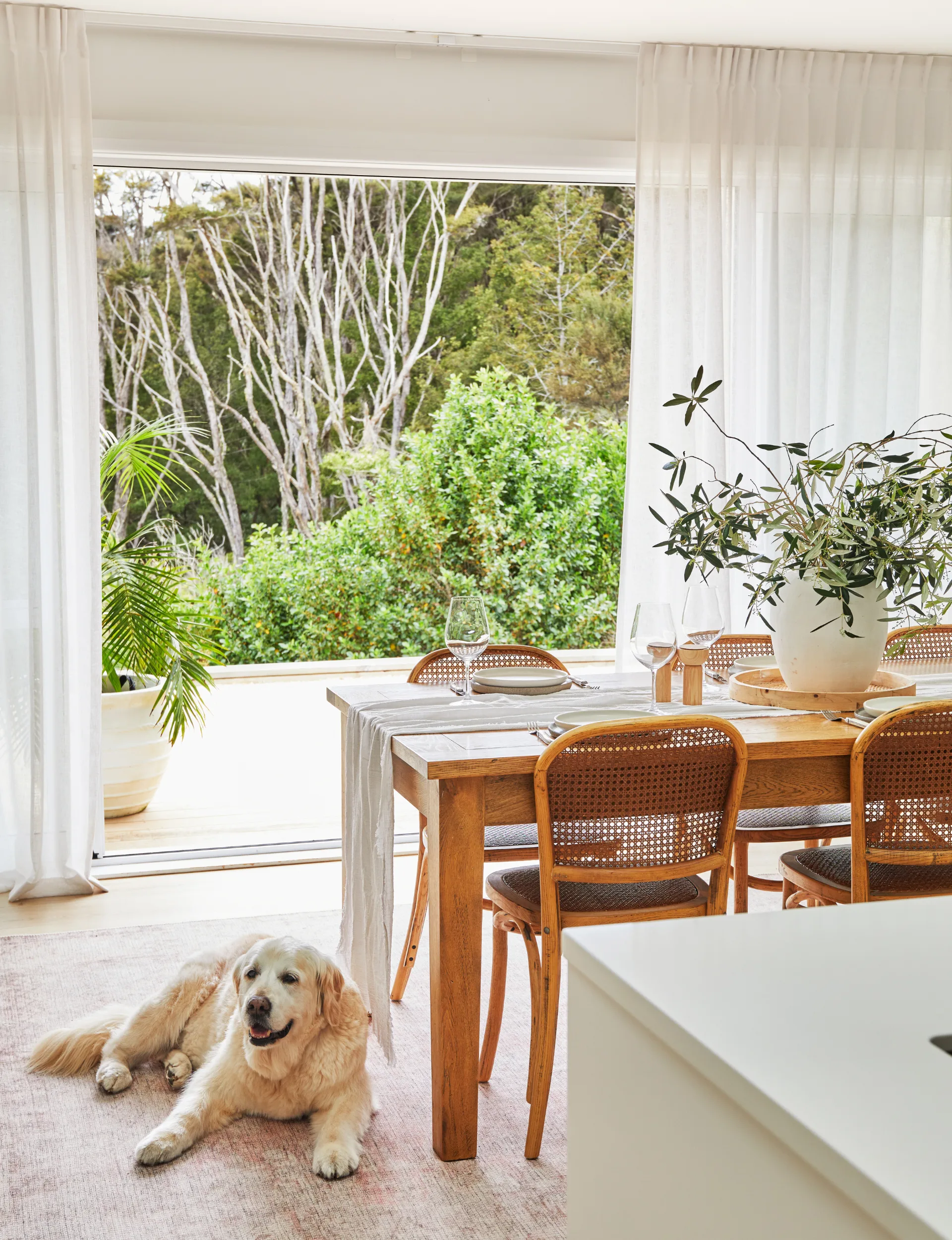 Sophie considers the Balim rug from Freedom one of her best buys. “I absolutely adore it.”
Sophie considers the Balim rug from Freedom one of her best buys. “I absolutely adore it.”
Their building budget was eaten into by the subdivision and title costs, as well as other regulatory expenses. The property happens to be in a Significant Ecological Area and has covenant bush, which meant they had to work through “a lot” with Auckland Council, says Sophie, including getting house colours signed off.
“Our build budget was $500,000, which we ended up very close to. We had to scale back some of our original wants. We wanted a 2.7m ceiling height throughout but brought that down to 2.5m, and instead of our dream of vaulted ceilings in the living spaces we opted for skylights, to add light and architectural interest. They give such a huge impact at a fraction of the cost of a higher ceiling.”
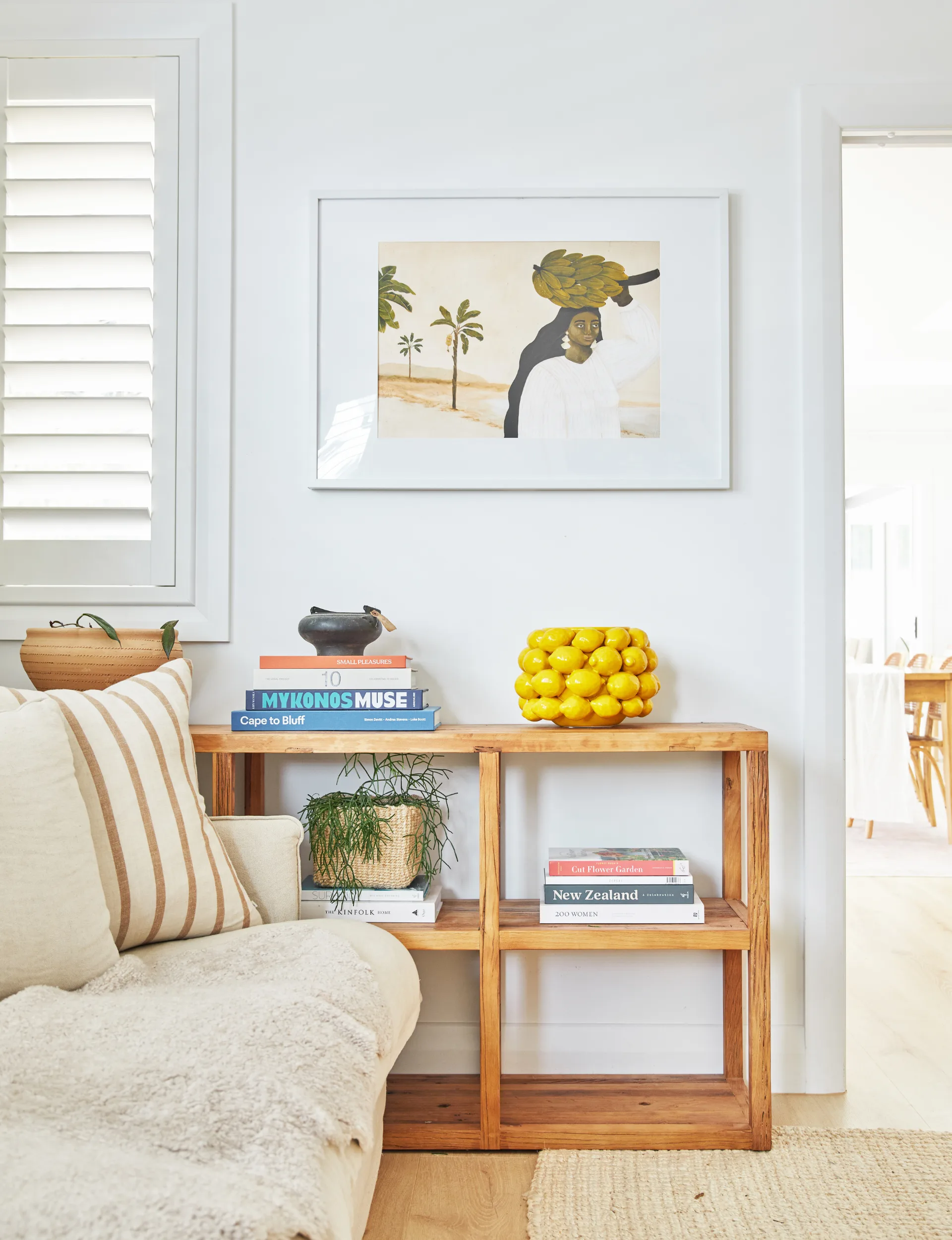 Many of the artworks, including the painting above the shelves in the living room are by Sophie’s favourite artist, Lisa Billing. “I have to restrain myself from buying every piece she releases.”
Many of the artworks, including the painting above the shelves in the living room are by Sophie’s favourite artist, Lisa Billing. “I have to restrain myself from buying every piece she releases.”
The couple were savvy about making small, inexpensive changes to add interest and elevate the look of the home, such as opting for large bevelled skirtings and architraves instead of standard flat trims.
A relatively cheap subway tile was used for the bathroom and kitchen but they changed the pattern into a double herringbone for the kitchen and a vertical stack in the bathroom, to give different looks. They also added built-in shelves to the bathrooms for extra space and a luxurious feel.
As well as a relatively modest budget, the couple faced another challenge: building through Covid times.
“It was a lot,” says Sophie. “I started maternity leave with our second child one week before lockdown, and then we had to lock in all of our interior choices – paint colours, flooring, tiles, vanities, lighting, absolutely everything – through that first lockdown. We had to choose everything using only the internet as a reference – we couldn’t order samples. I think that’s why we ended up with such a neutral colour palette, as I was playing it safe, not able to physically view or moodboard things.
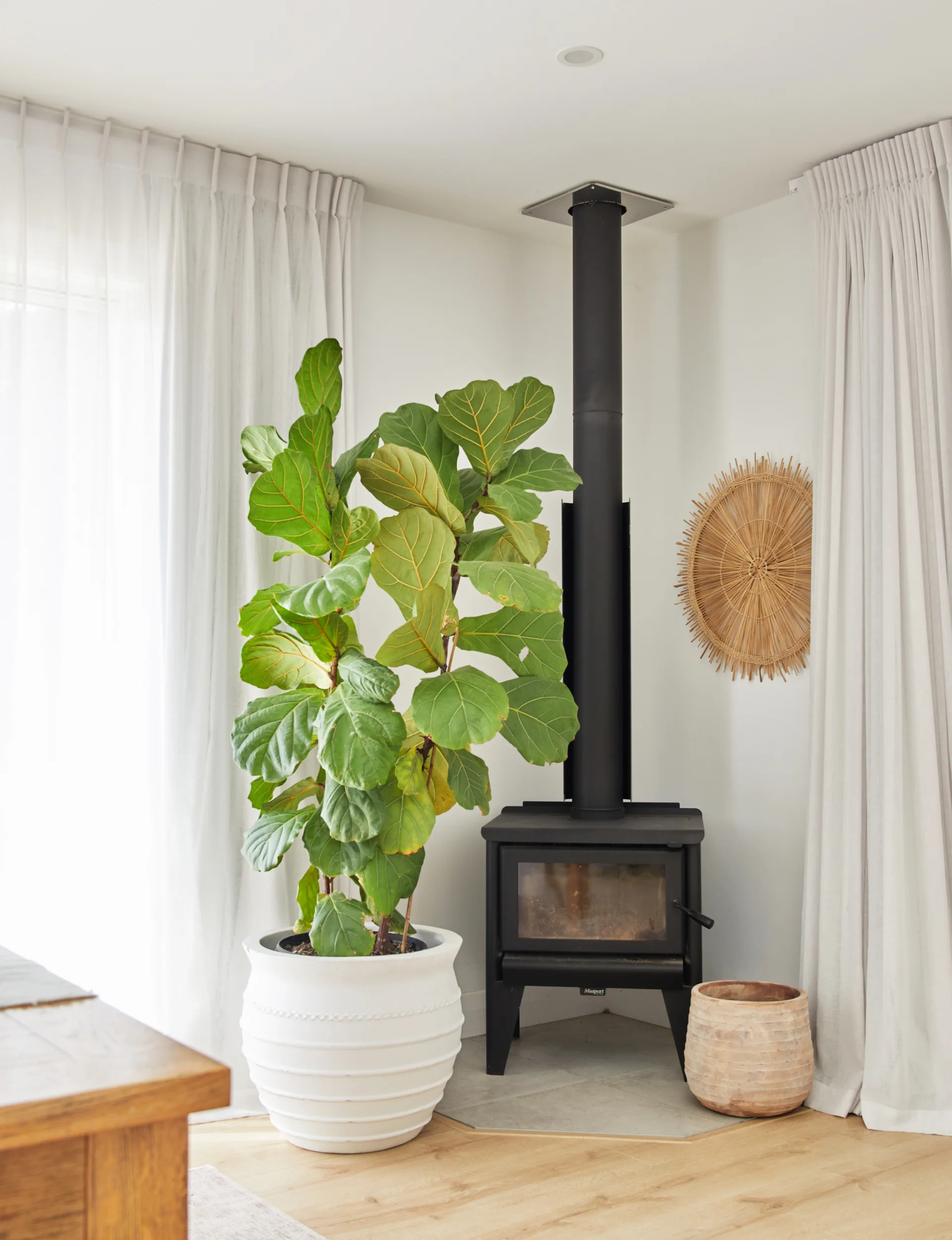 Dan bought the cast-iron fireplace on Trade Me as a Christmas decoration, but they loved it so much they made it a permanent feature.
Dan bought the cast-iron fireplace on Trade Me as a Christmas decoration, but they loved it so much they made it a permanent feature.
“However, these challenges paled in comparison with what the rest of the country and world was going through, so it certainly didn’t worry us too much.”
The couple splashed out and bought all-new furniture. That meant they could get the final look right, but it was also partly a necessity, as they’d come from a 70sqm two-bedroom home that had required very minimalistic living.
The resulting home has a relaxed, coastal vibe that Sophie says is “slightly West Coast chic” and a little Mediterranean – the latter delivered in part by the beautiful olive trees around the property, which remind Sophie of the time she spent in Cyprus as a child. Sophie and Dan also leaned hard into the Mediterranean theme when it came to their outdoor design and pool area.
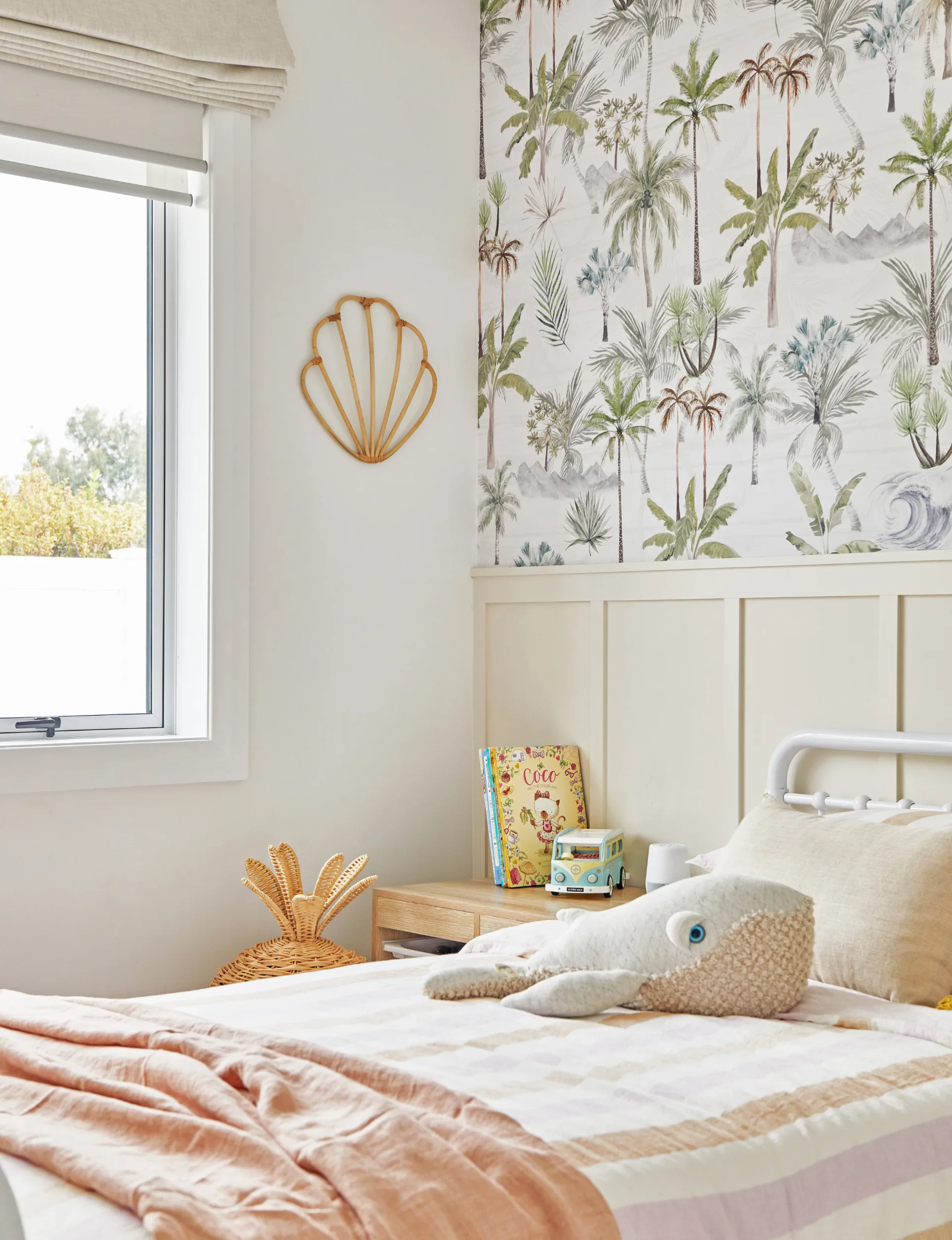 The neutral scheme is carried into the bedrooms and bathrooms, though Sophie added wallpaper in her daughters’ rooms to reflect their personalities. For older daughter Poppy, she chose ‘Aloha Palms’ by Boho Art & Styling.
The neutral scheme is carried into the bedrooms and bathrooms, though Sophie added wallpaper in her daughters’ rooms to reflect their personalities. For older daughter Poppy, she chose ‘Aloha Palms’ by Boho Art & Styling.
“I knew I wanted a walled pool area, and for it to have a Mediterranean feel,” Sophie says. “I wanted it to feel like a destination. I also knew from the start that I wanted a travertine tile because I love the look and feel of travertine stone. Dan and his brother Stephen built the pool wall and Stephen brought my vision of a built-in bench seat to life.”
Doing the landscaping and pool area took twice as long as the house build, and cost more than they’d originally assumed it would. Dan did a lot of the hard landscaping himself, which saved some money, and he was also able to sort out the drainage, thanks to his business, The Drain Company.
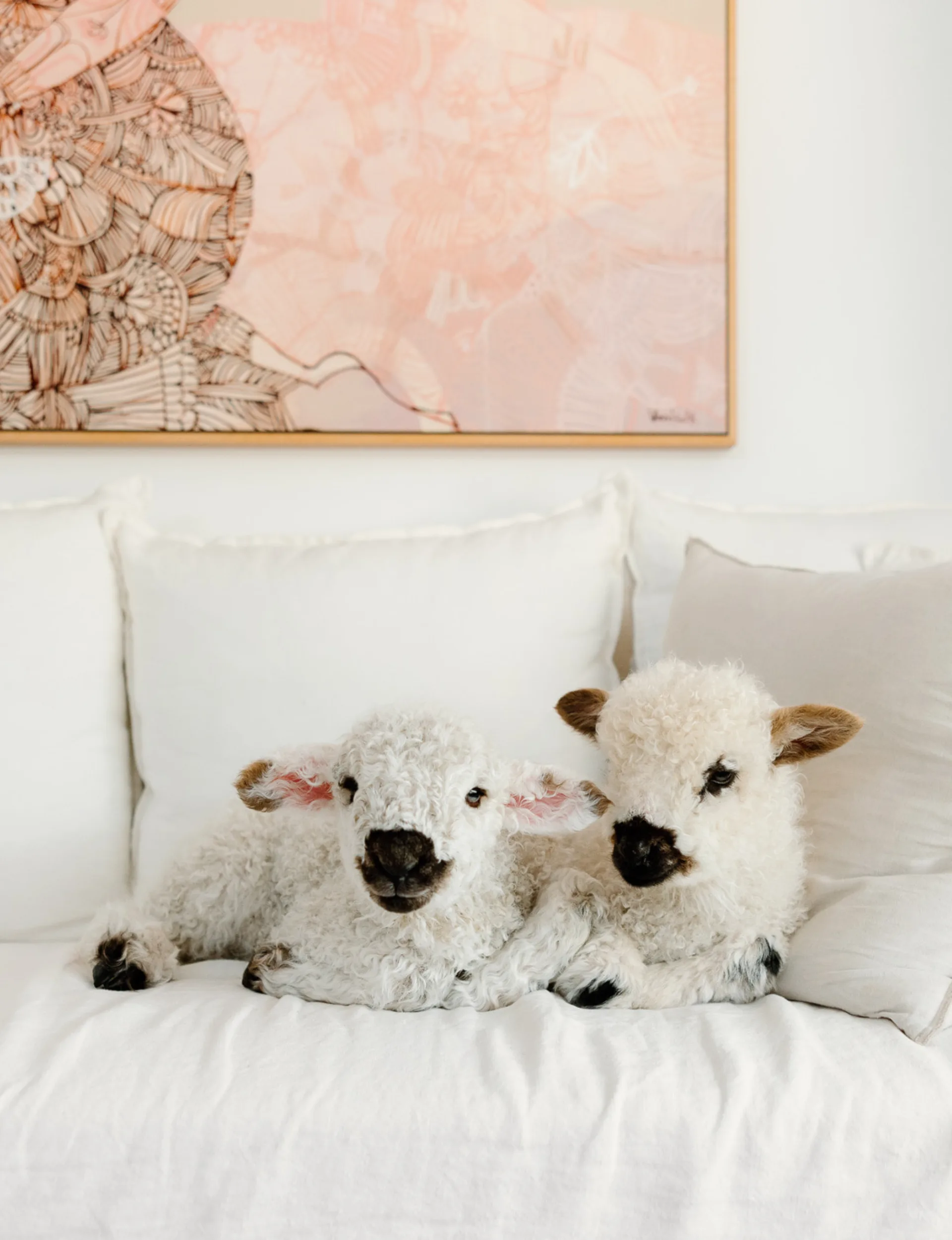 During Covid lockdowns, pet lambs were a common sight in the house. “We would often have them running around the house with the kids and dog,” Sophie says. “It was absolute madness but it made the lockdown days go a lot quicker.”
During Covid lockdowns, pet lambs were a common sight in the house. “We would often have them running around the house with the kids and dog,” Sophie says. “It was absolute madness but it made the lockdown days go a lot quicker.”
The hard work has been worth it. Not only have they created a beautiful home, but also a great side hustle: businesses hire the house and pool area for photoshoots.
The family love their finished home and enjoy pottering in the kitchen area and getting outside as much as possible. Having ample land requires plenty of effort and they spend most of their weekends doing jobs – mowing lawns, fixing stock fencing, weeding, and doing pest control in the bush. Dan spends a lot of time in the veggie garden, which is his pride and joy. He built it from scratch using macrocarpa posts and coach screws.
 The impressive veggie garden is a favourite spot for Dan – he built it from macrocarpa posts and coach screws.
The impressive veggie garden is a favourite spot for Dan – he built it from macrocarpa posts and coach screws.
He and Sophie are very much looking forward to downing tools this summer and being able to sit back, relax, and take in the tranquillity and that beautiful view. “After some massive years, we want to stop and enjoy the house and garden now,” Sophie says.
“We’ve been planning this build for so long – and the landscaping too, far longer than we would have liked – so we’re eager to just enjoy the first summer of it being complete and not having any projects to do.”
Text Debbie Harrison Photography Kate Battersby
Read this next: This couple has filled their Napier home with an eclectic mix of thrifted finds









