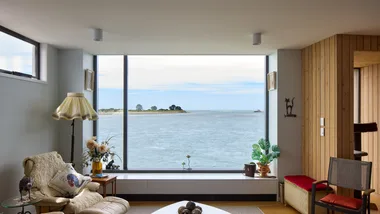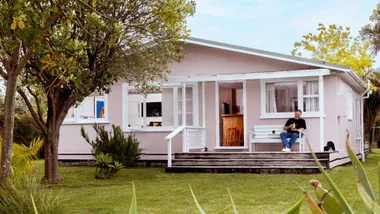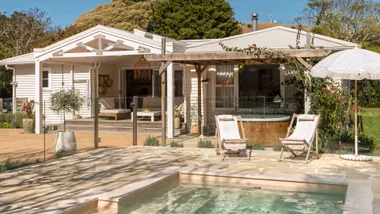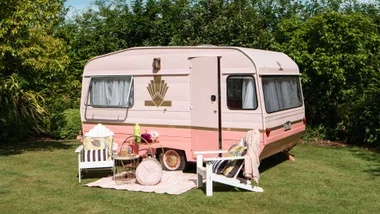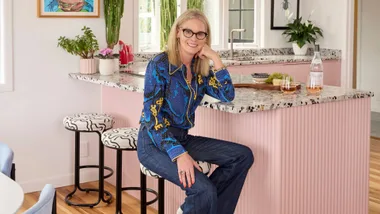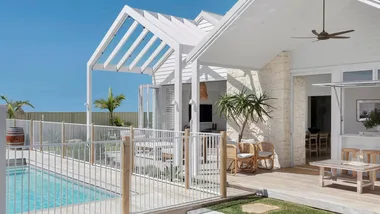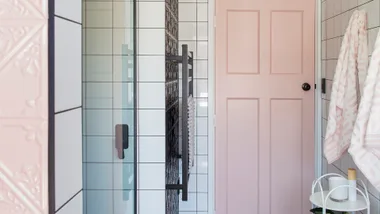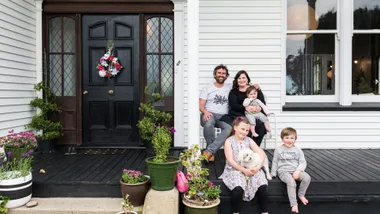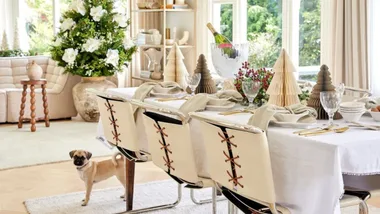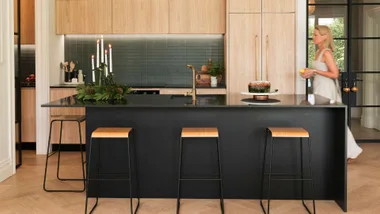Home Profile:
Meet & greet: Sandra (Sandi) Henderson (photographer), Russ Henderson (insurance assessor and qualified carpenter), daughter Luka, 12, rescue mastiff-staffy cross dog Duke and rescue cats Poppy and Monty.
The property: Renovated and restored 1912 New Plymouth homestead with sea views and a history that includes farmhouse, flats and family home.
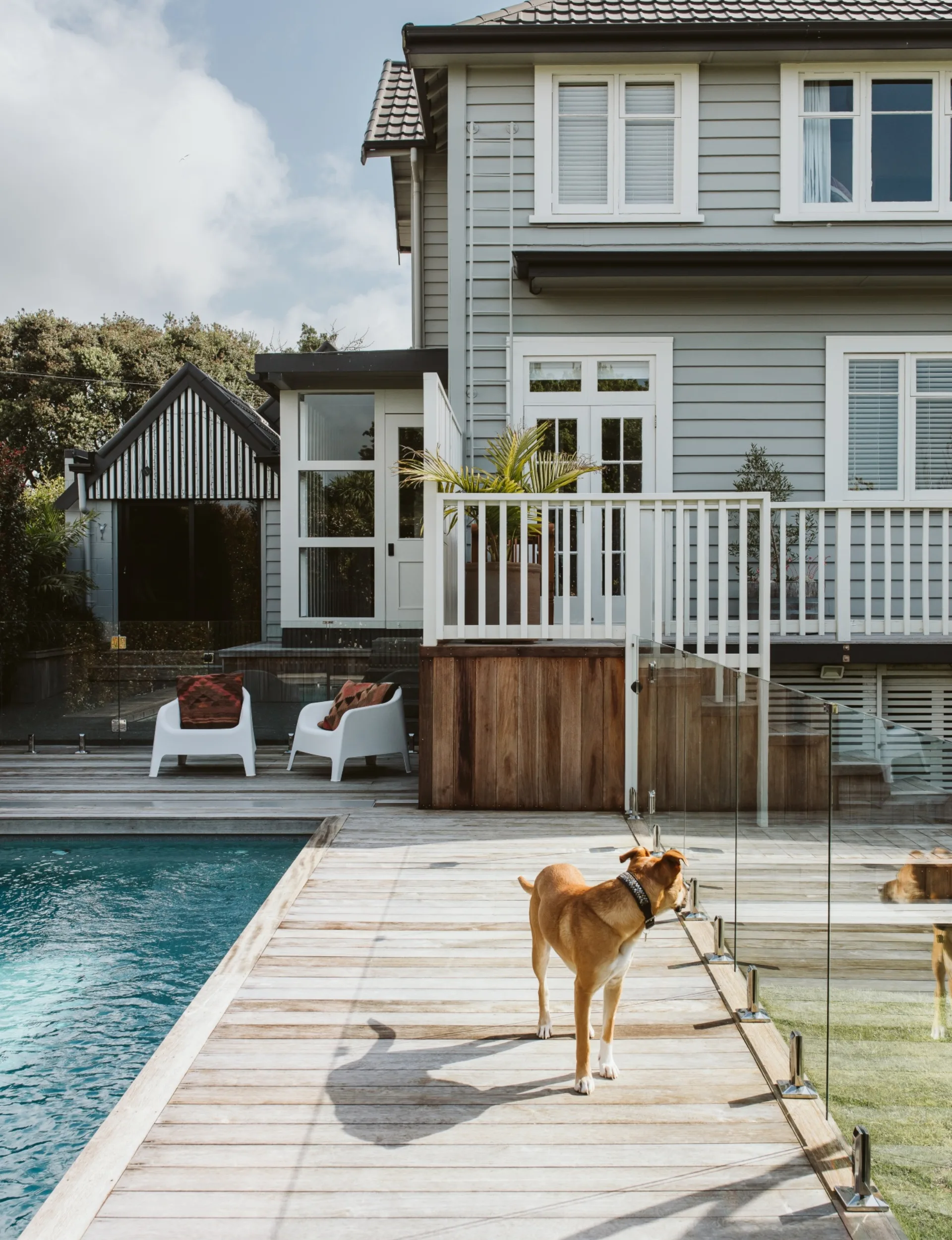
An old house was not what Sandi and Russ Henderson were looking for. After several renovations, including two villas, the couple wanted something more straightforward. “There’s a lot of work with a villa,” says Sandi. “Everything needs a lot of love, a lot more detail.”
But after viewing a landmark character home in the seaside suburb of Strandon in New Plymouth one morning, they snapped it up in the afternoon. “We fell in love with its quirks and could see through the living and flow issues,” says Sandi who explains there was also a more practical factor in the decision. “We had sold our home and were rather desperate to find another.”
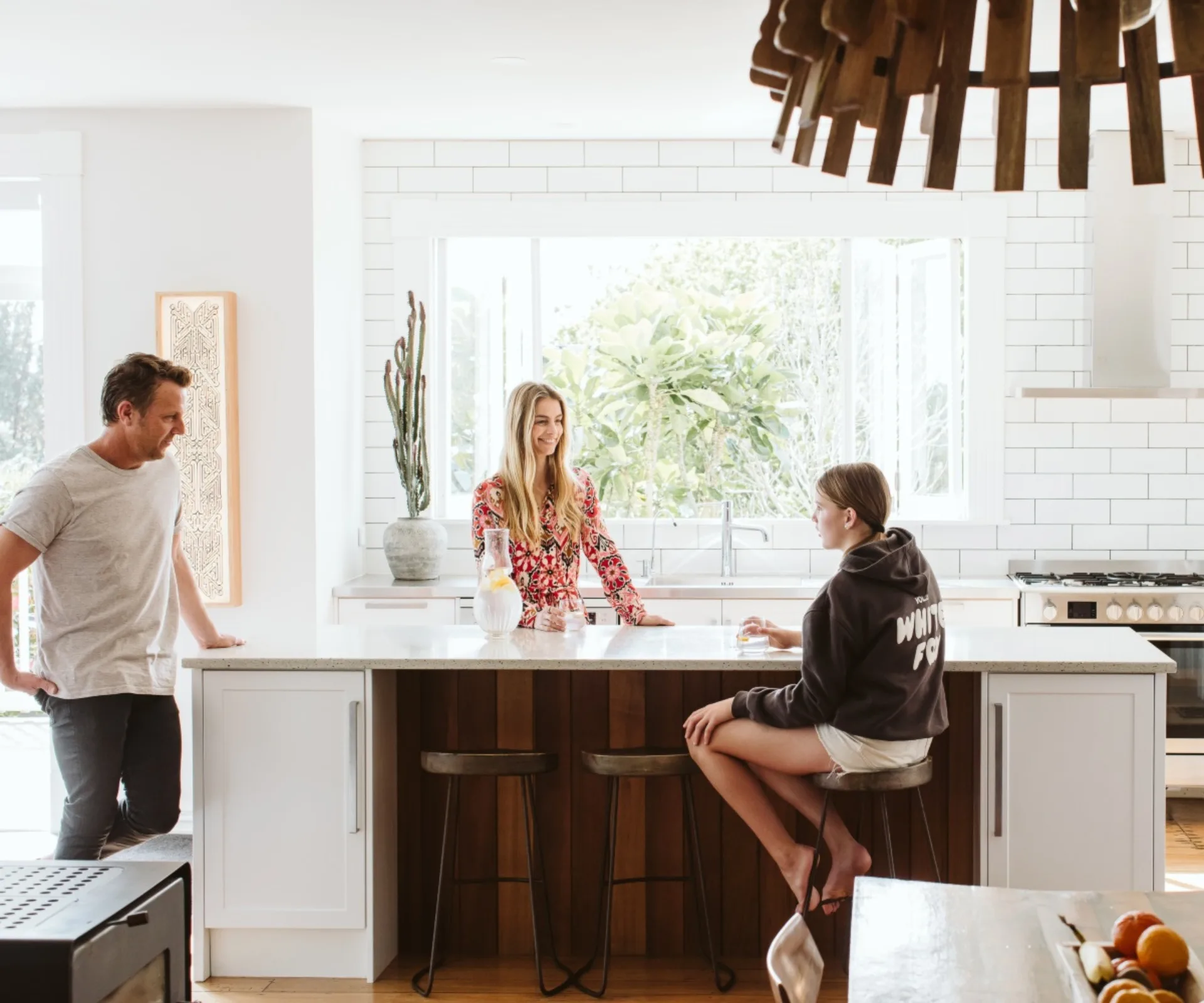
That was late in 2015, and slowly but surely, the couple has transformed the 370sqm (440sqm including the basement) property to accommodate modern life, while paying homage to its rich history. It helped that Russ, a carpenter, could do most of the building work himself.
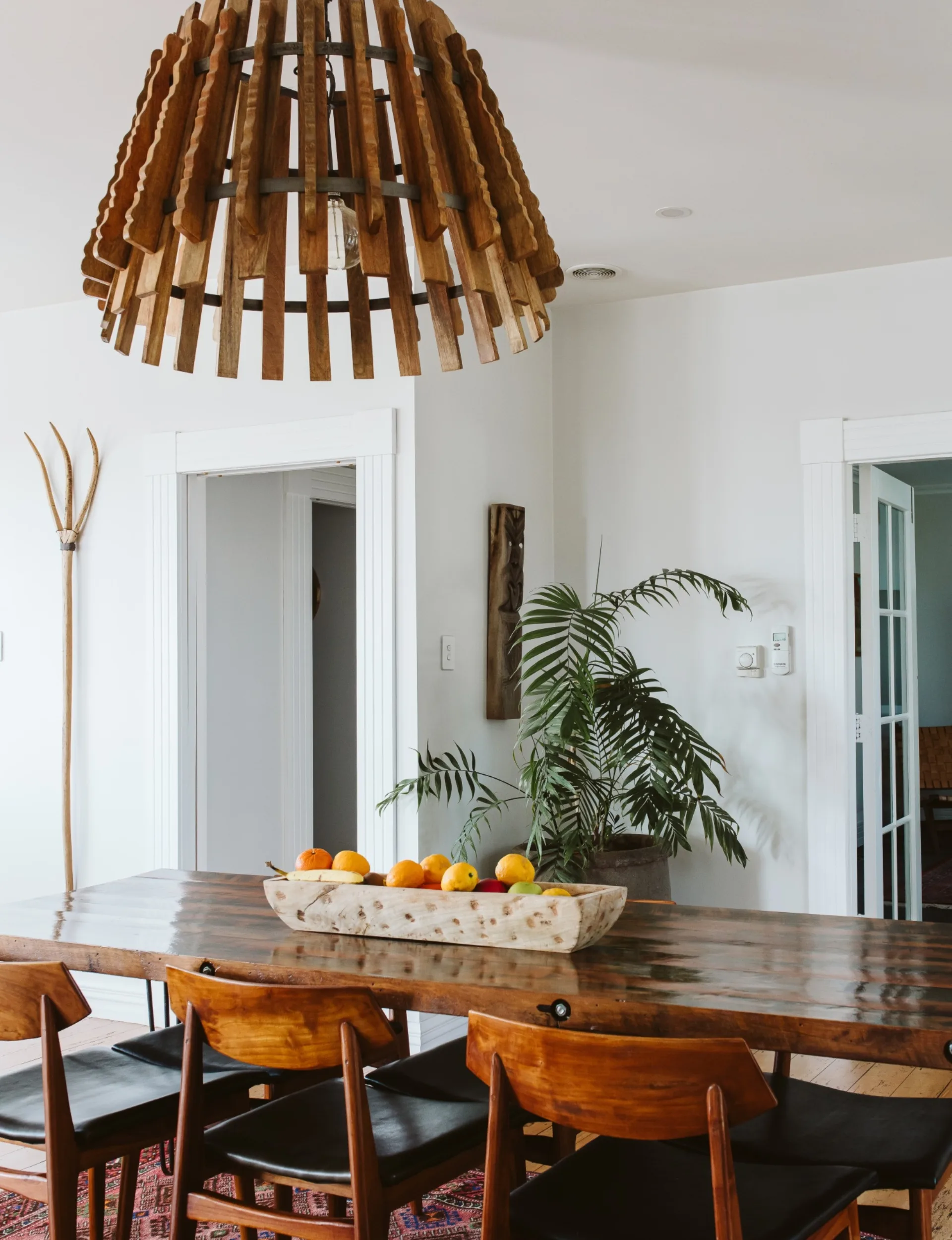
Flat out
The one-time farmhouse, now surrounded by suburban houses, had also been five flats in a former life. When Sandi and Russ bought it, the two-storey weatherboard property was configured as a home with a one-bedroom flat inside the downstairs footprint. They decided to remove the flat to allow in more light, improve interior flow, allow easy access to the backyard and create space for a new open-plan living zone with a kitchen that would enjoy sea views.
“Prior to this, access to the backyard was limited and the kitchen was dark and tiny for such a large home,” says Sandi. “Morning and midday sunlight was restricted to the apartment in the downstairs area, so it was very dark.”
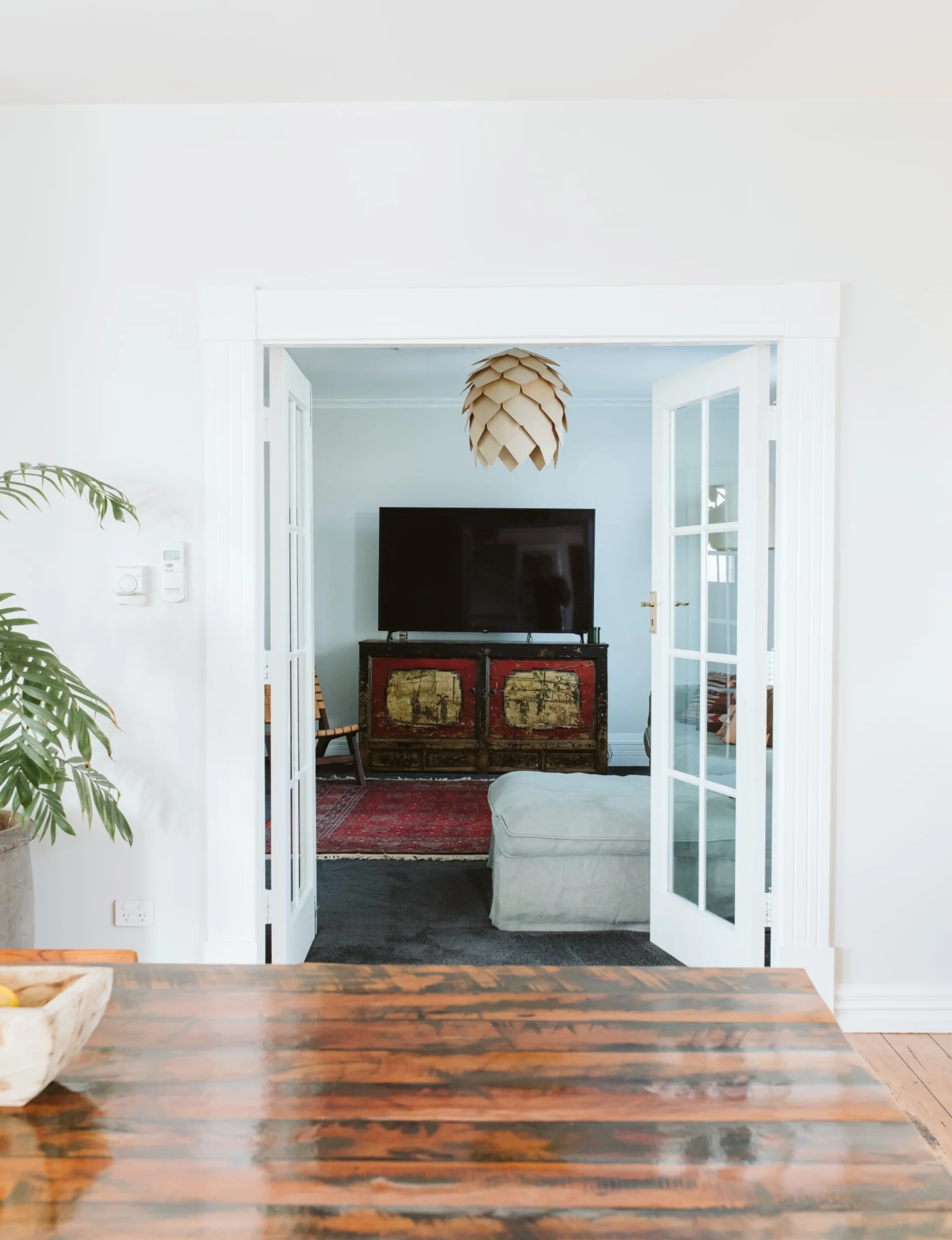
One of the advantages of this plan was that the couple could use the old kitchen while building the new one and there was no need to move it out.
The old kitchen became the laundry, says Sandi. “It’s an excellent size and our dog Duke uses it as a bedroom. The old laundry off the kitchen porch is now an outside-inside shower room, accessed from a porch at the side of the home. It’s perfect as a dog wash, too, or for sandy kids home from the beach.”
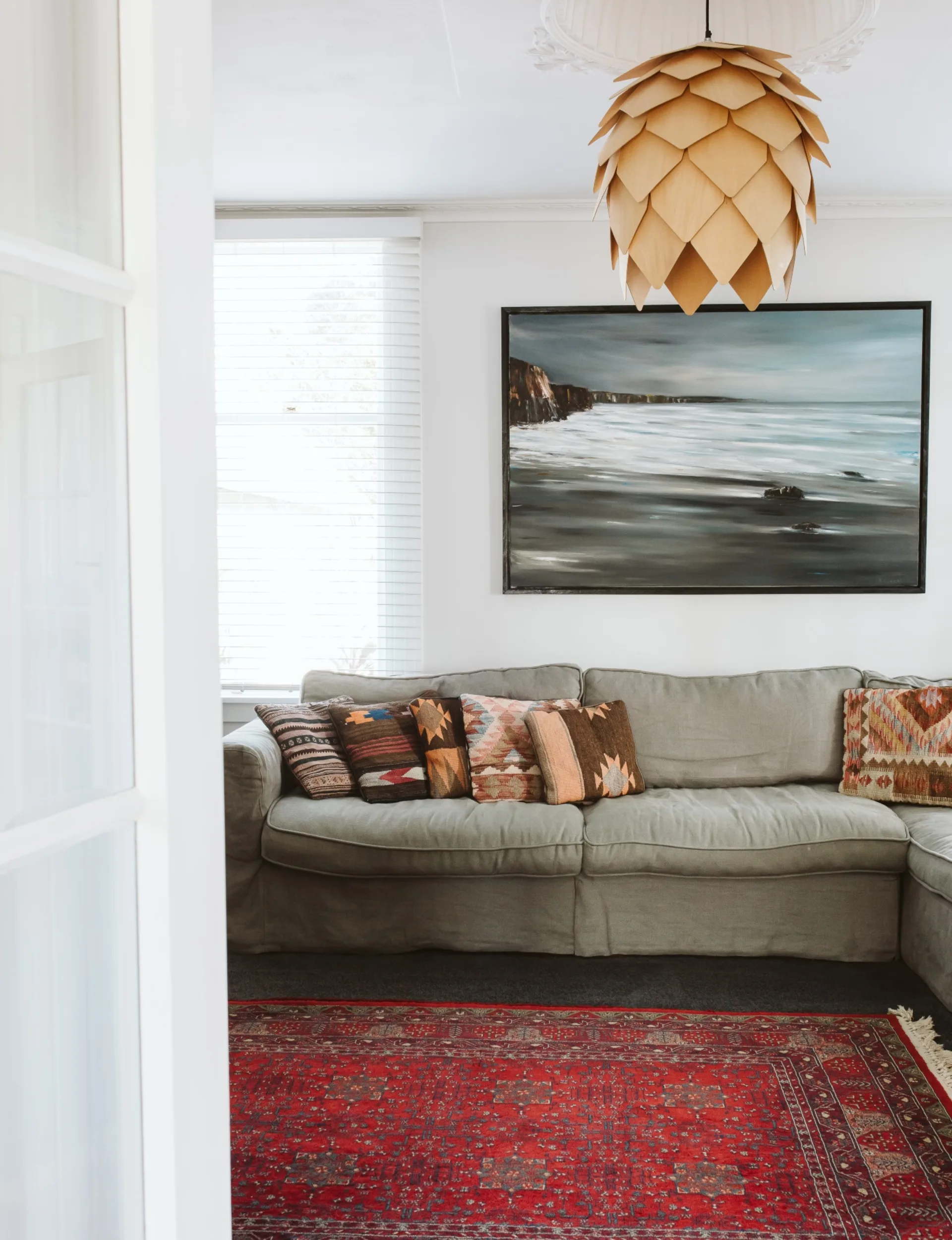
During the farmhouse makeover, walls were removed or painted, a fireplace turned around and upgraded, old tiles popped and floorboards polished. The bathrooms were upgraded – one family bathroom, an ensuite, three powder rooms and the indoor-outdoor shower room.
As well as four bedrooms, two lofts – one a ladder-accessed secret room above the second floor and another with a built-in bed above the garage – were developed. Outside, decking was laid, a pool installed and part of the garage space was transformed into a pool house.
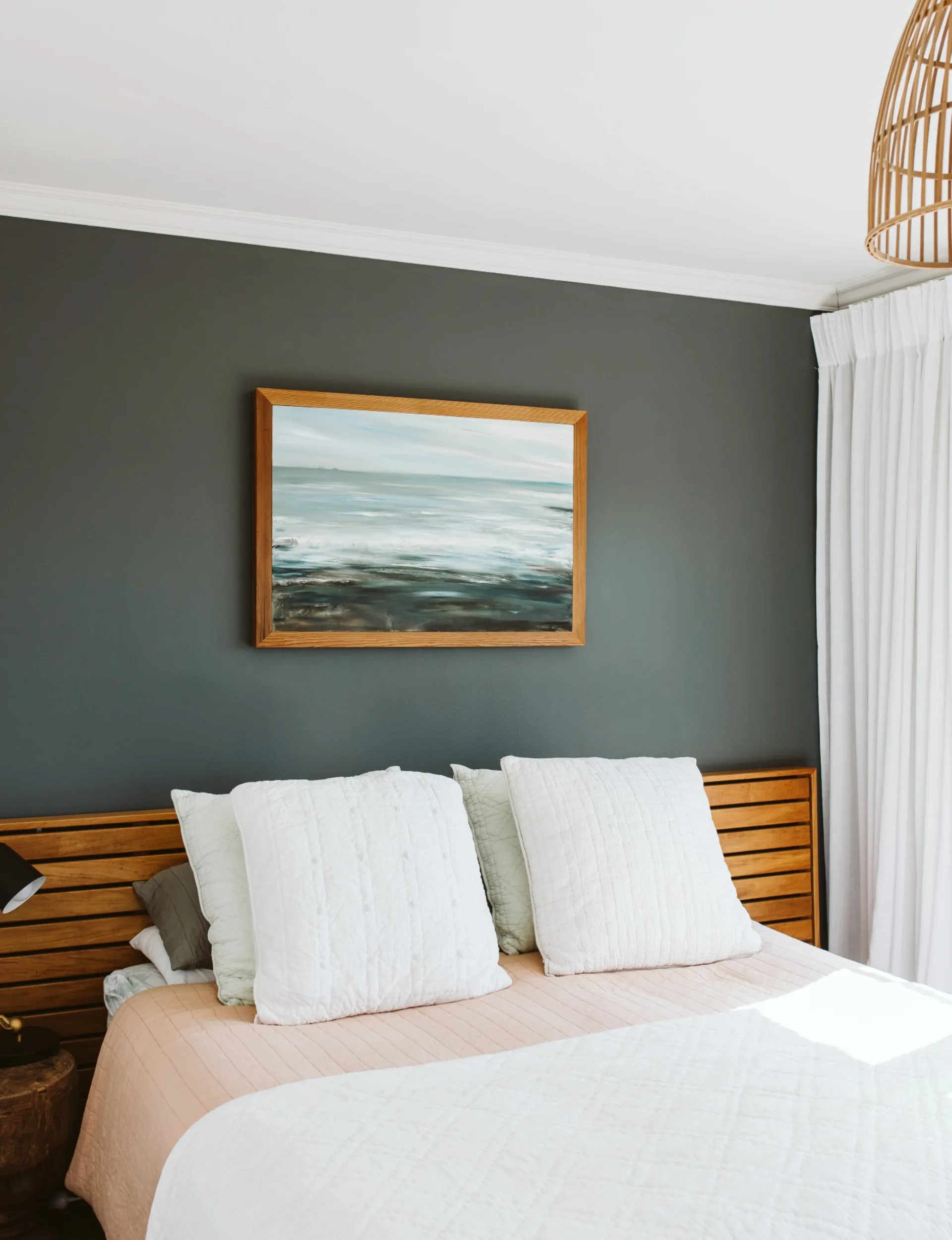
“We have great flow since the renovations – we can walk from the front French doors straight through the dining-kitchen to the deck and into the pool,” says Sandi. “There is also great flow from the internal-accessed garage down a polished concrete hallway to the pool. Russ redesigned this area and the viewing passage to the pool is dreamy.”
The front courtyard was redesigned by Carl Taylor from Taylor’d Gardens, who helped the couple pull out old plants and refresh the space, says Sandi. “They are now thriving and provide the most gorgeous space. Russ constructed the outdoor fire and we landscaped the other outdoor areas also.”
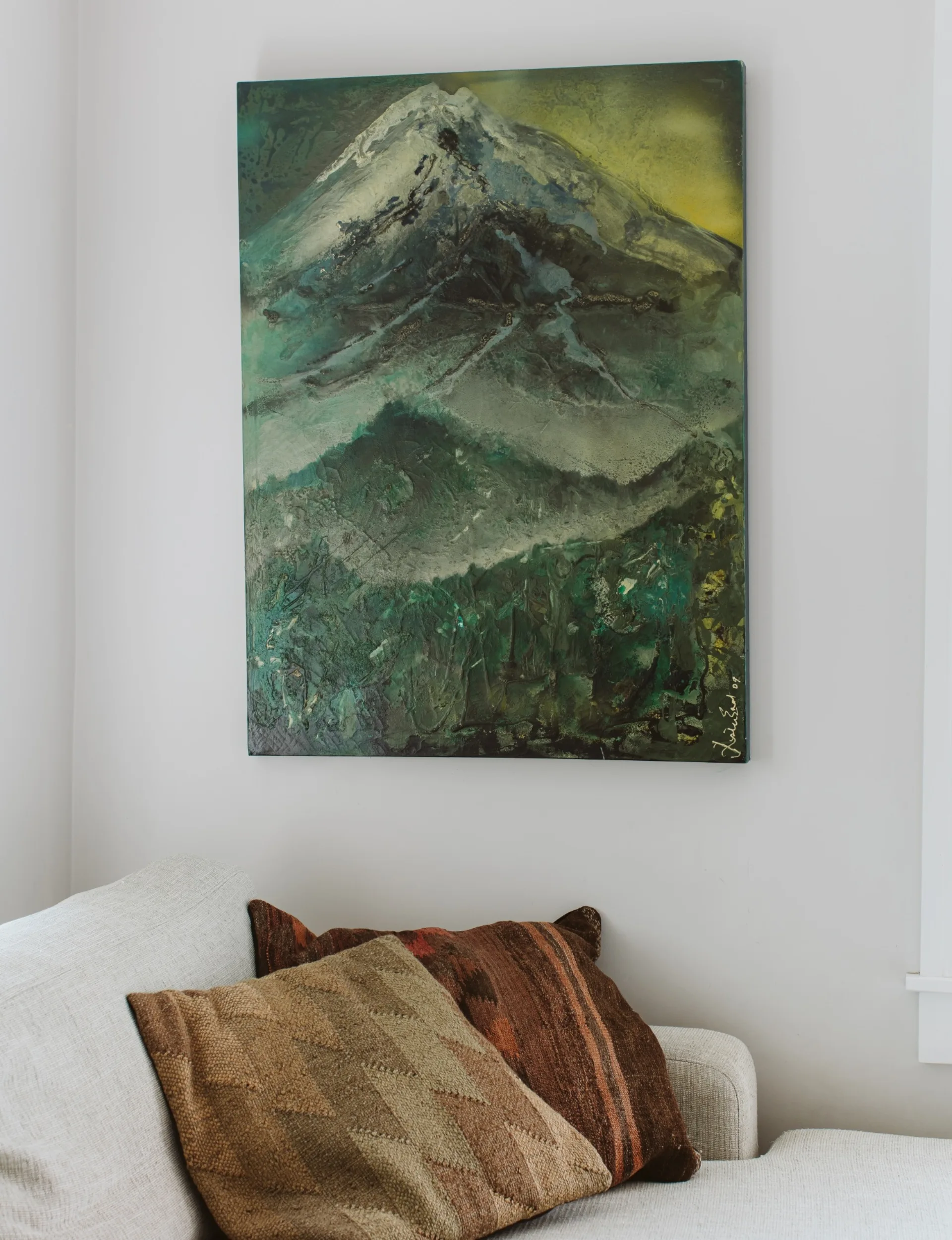
Homework
The couple tackled the interior styling themselves. With their experience renovating, they knew what worked. “The vibe is homely – with lots of interest. I love the bones of this house – the old wooden doors, architraves and we hit a bonus with some of the light fittings. They were original and were kept,” says Sandi. “We love art, too, and have an original Alana Clarke piece that looks great in one of our lounges, along with other treasured pieces from Taranaki artists Lester Earl and Graham Kirk.”
Many of the pieces on display have travelled with the couple from previous homes. “Our rugs cosy up the home, and our multiple sideboards add interest and warmth.”
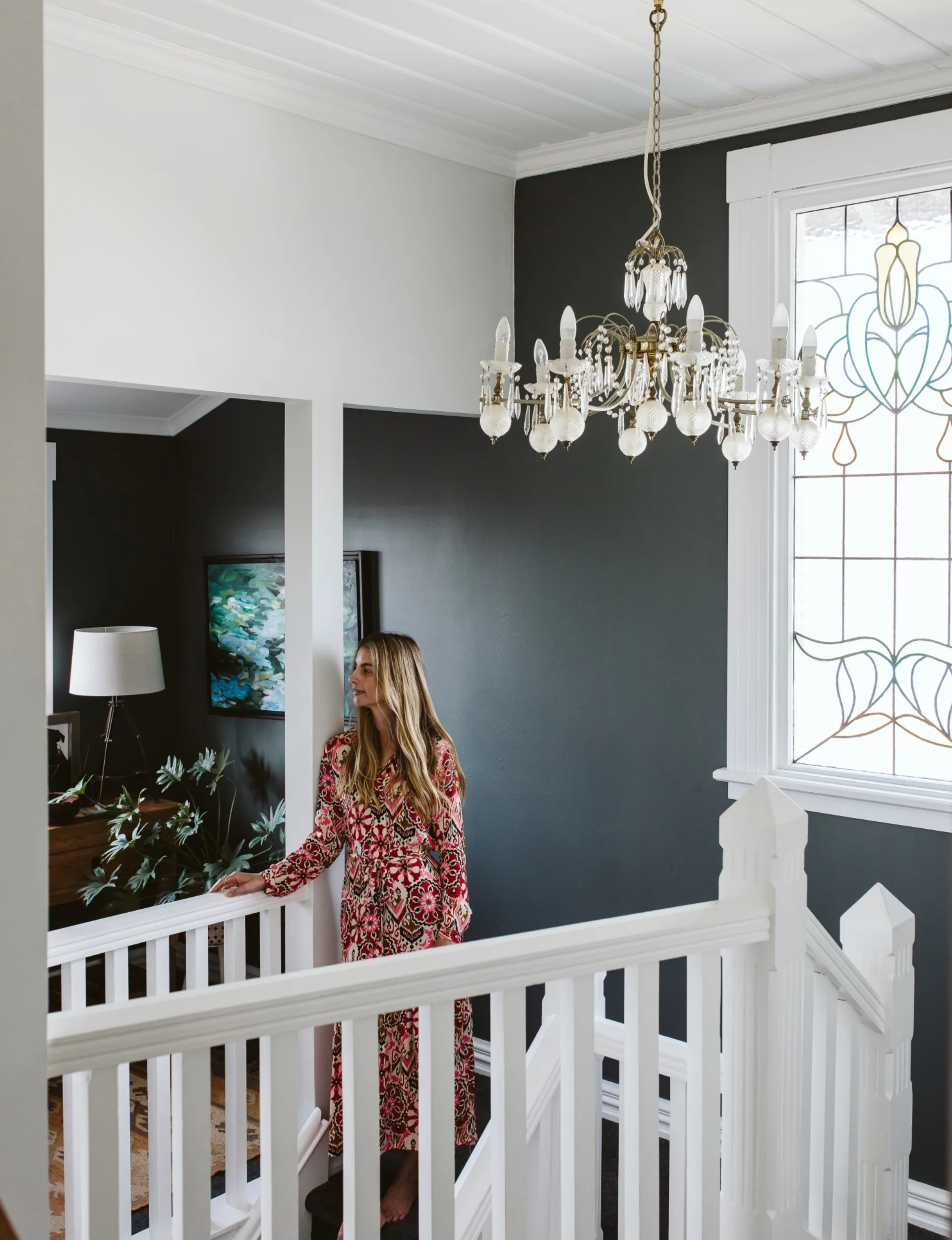
Because of these elements and the house’s original features and fixtures such as chandeliers, door, knockers and ornate handrails, they wanted to keep the wall colours simple. Though simple doesn’t equate to a white-out. “We have always liked a bit of dark and Resene Mako worked well on the stairwell to make the original stained glass window pop. It took about four goes to get the right shade.”
For the new kitchen, the couple decided to go reasonably simple but “pimped it up with some cedar and lighting,” says Sandi. “We love plenty of bench space and storage, so the large central island was a definite must and is where people gravitate to.”
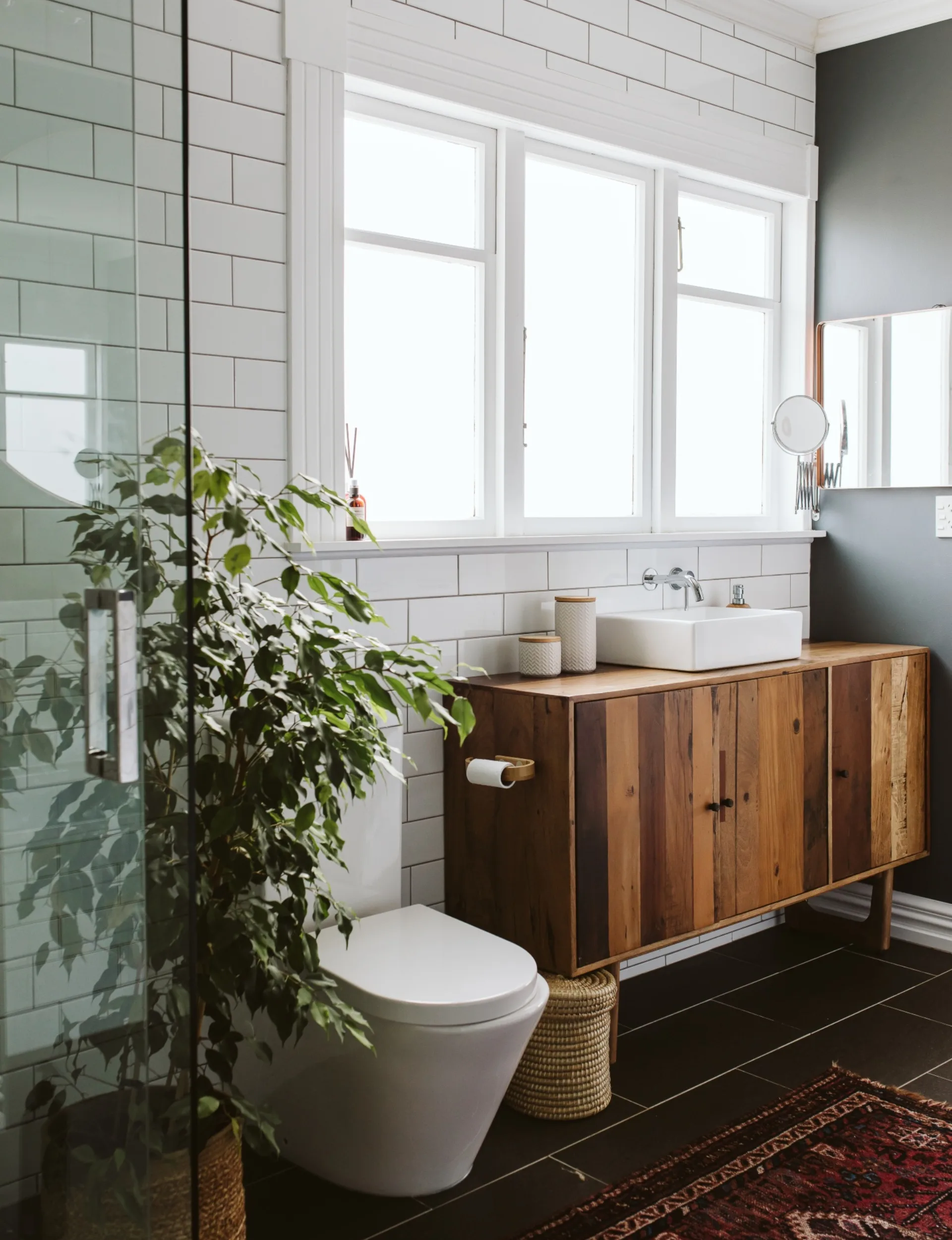
The bathrooms are also studies in simplicity and recycling. “We love wood accents so Russ converted a large sideboard into a vanity in the main bathroom and found one that fitted perfectly for the upstairs ensuite.”
With four bedrooms, two lofts and a large office, there’s more than enough room for everyone.
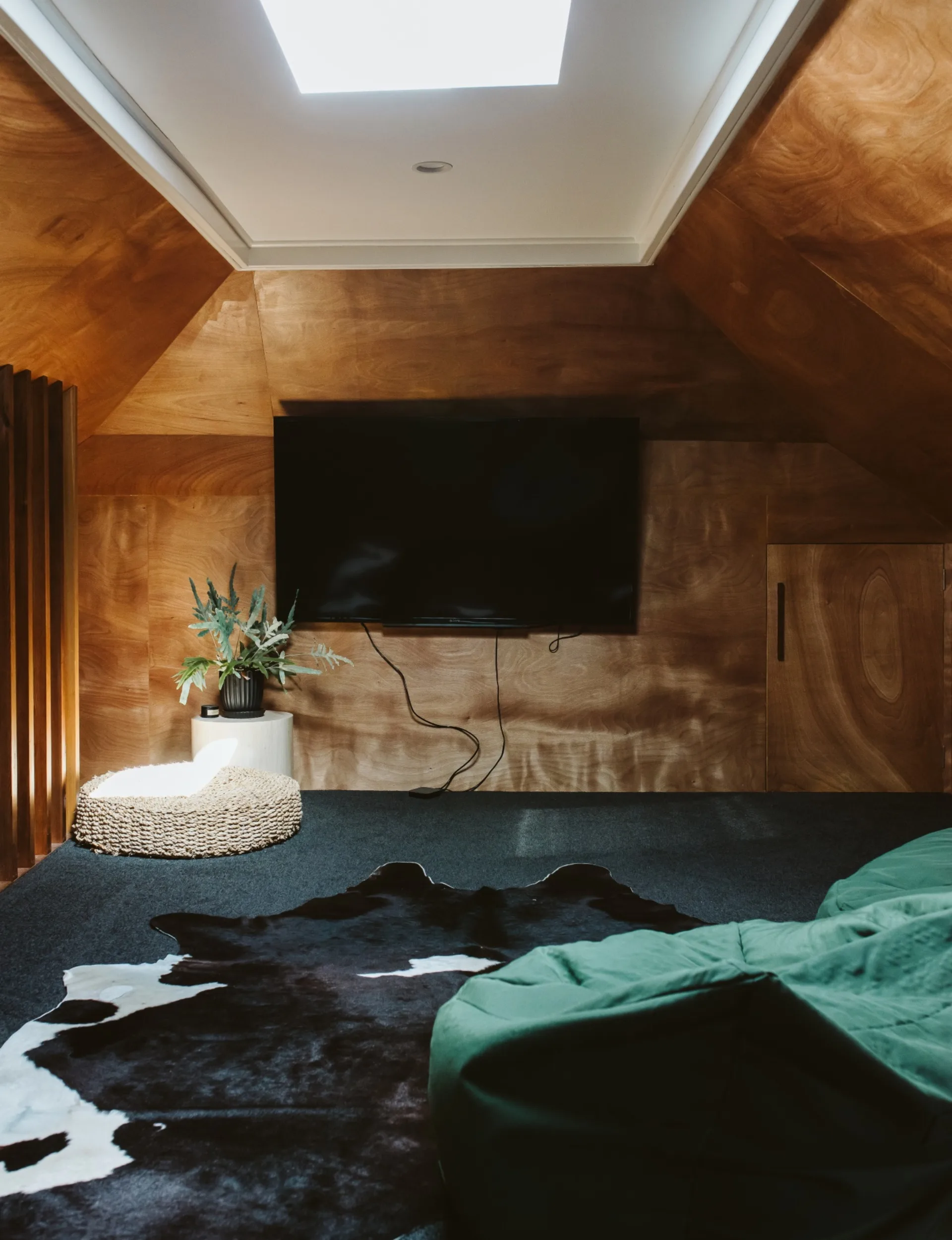
Basis for oasis
The family loves to be outside and for Sandi, gardening is a form of relaxation. “It’s like a sort of meditation.”
A large back deck at the back flows to the pool and around the pool house. The pool was installed late in 2021 and a thriving lilly-pilly hedge provides privacy.
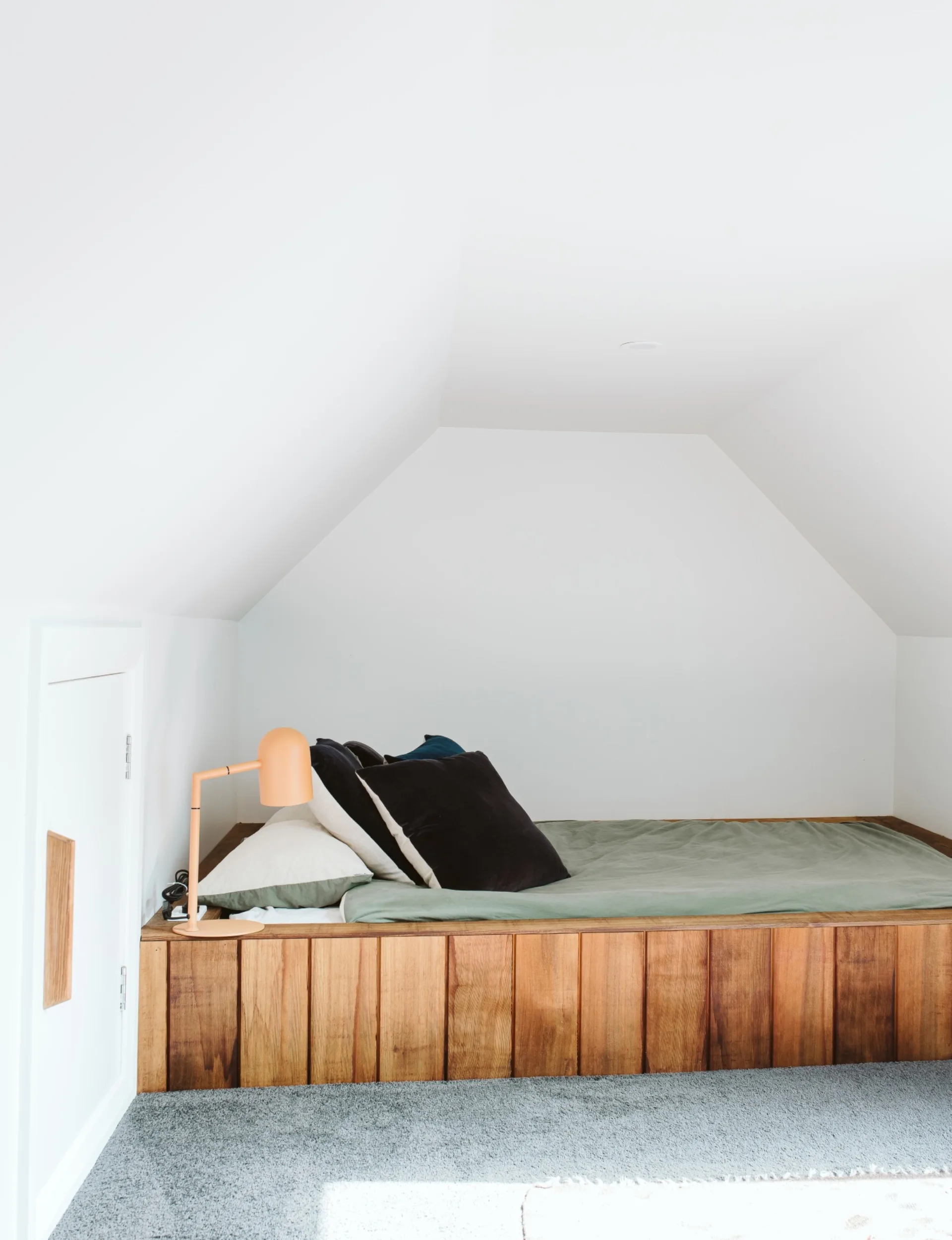
When the couple bought the property, there was a three-car garage in an L-shape. “We converted this original back piece into the pool house,” says Sandi. With flooring made of decking timber, it has become a handy semi-wet space for kids straight out of the pool. “The vibe of the pool house was slightly Bali-inspired.”
On the other side of the house, accessed through a porch and down timber stairs is another haven. “Our front courtyard garden is bliss. It’s private and tropical, lit up on a winter’s night when we’re soaking in the spa.”
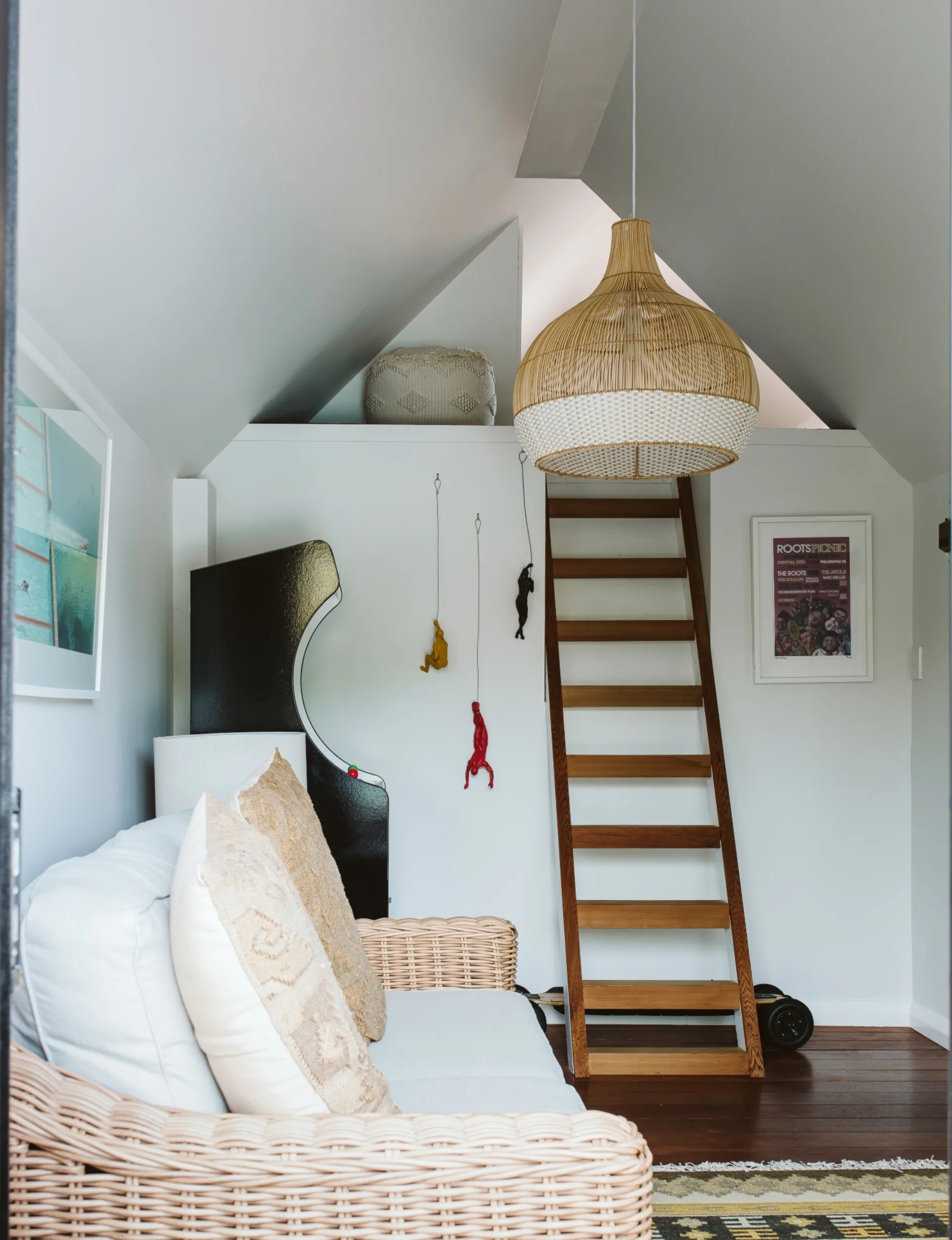
The property is perfectly set up for entertaining. “We have hosted many parties and the kids just disappear. We have an old oak tree they love to swing from.”
The house is also practical. In the basement there’s a spacious workshop that’s ideal for creative endeavours, storage, gym gear and a drum kit.
For a property that wasn’t what the Hendersons were looking for, it has turned out to be a comfortable, beautiful and rewarding home. “We absolutely love it. This is a real adventure house with lots of quirks and fun spaces,” says Sandi who confirms this is the family’s long-term base. Unless, of course, the couple with so many renovations under their tool belts gets itchy feet.
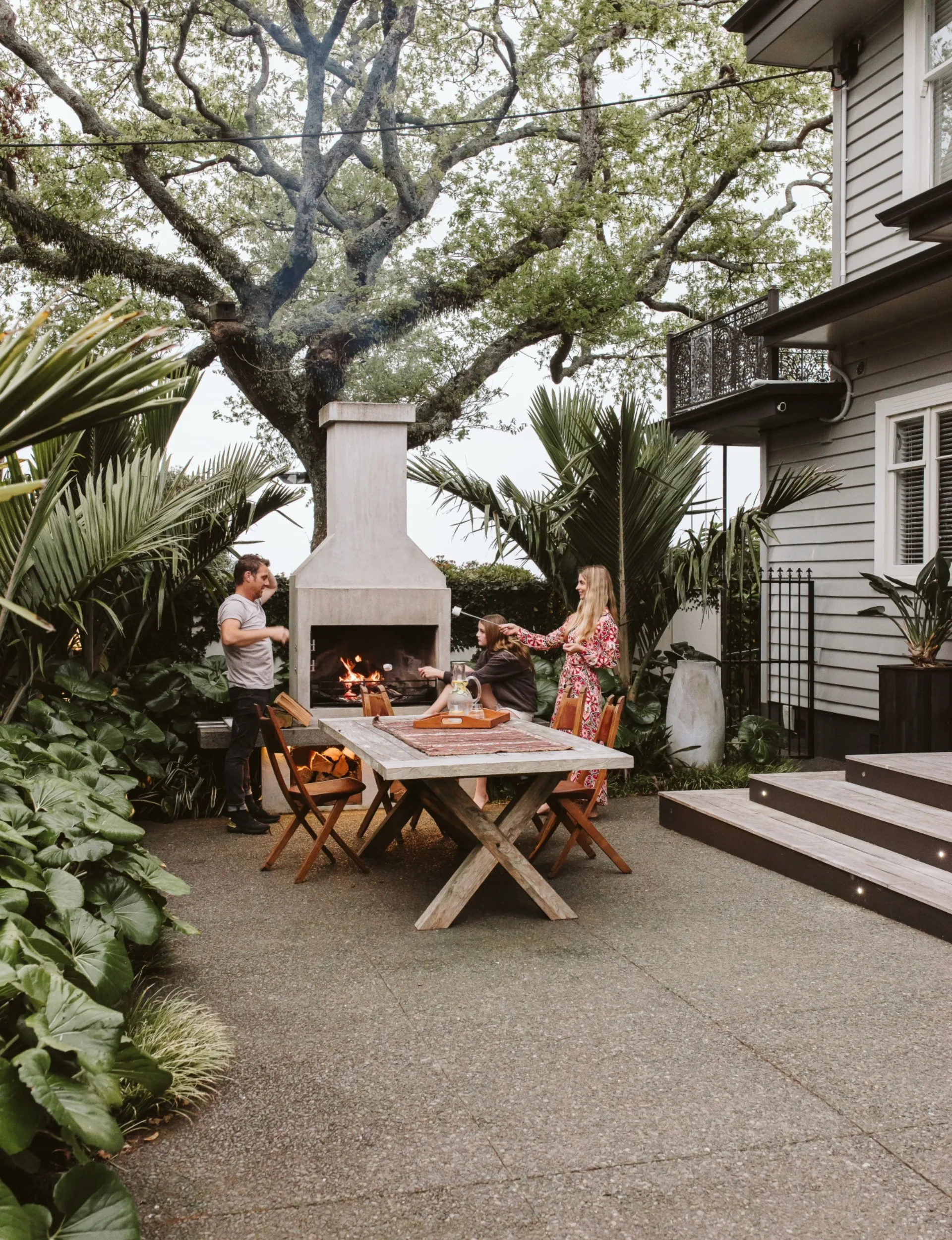
Home truths
What did you save on?
Most building costs as Russ worked on the farmhouse makeover. He has a fantastic design eye and is clever at finding items to reuse. The shutter doors off the laundry and shower porch are from a recycle centre, and the exterior wooden door to the pool area is from an old council building. Some carpet was also recycled from a friend.
Any splurges?
The most expensive piece was the pool.
Best advice?
Sandi: Don’t be scared to splash colours around to get a good feel for what will work. I love homeware shopping and found pieces I didn’t know would fit, but they did. Have confidence.
Russ: Be prepared to roll your sleeves up. Renos are hard work.
Anything you’d never do again?
We had the backyard levelled and laid instant lawn, but didn’t water it a whole lot and possibly were a little slow to lay it. It perished quite quickly.
Best lessons learned?
Don’t rush into changing things. It pays to figure out the flow of a home and how you will use it before pulling out things. We redesigned a few things after they went up.
Your budget?
We didn’t have one. We were lucky we didn’t borrow any money for the farmhouse makeover and paid things off when they were due. We borrowed for the pool, which was around $100,000, including decking and fencing.
Read this next: This Point Chevalier villa was treated to a centenary makeover
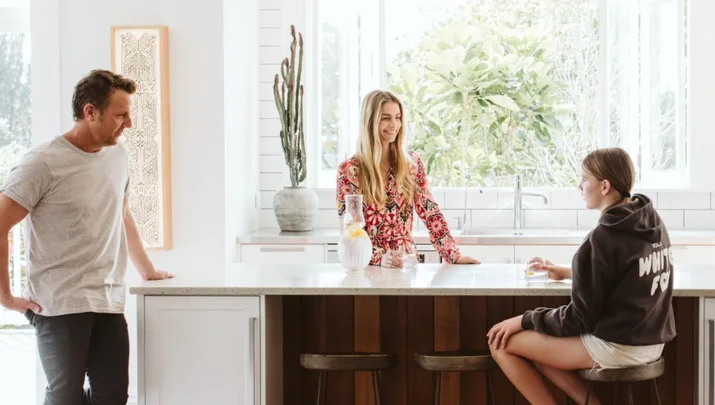 Photography: Gina Fabish
Photography: Gina Fabish
