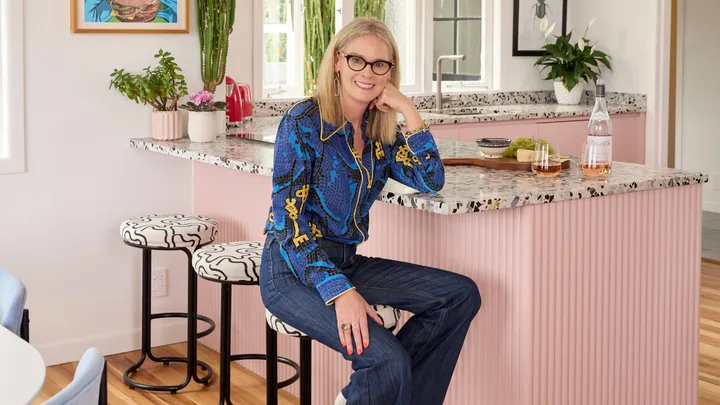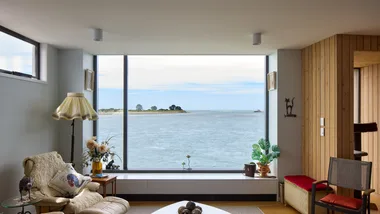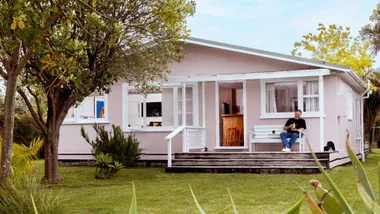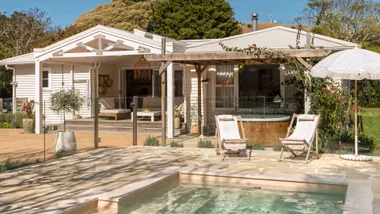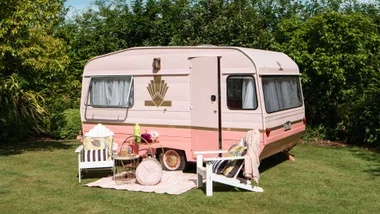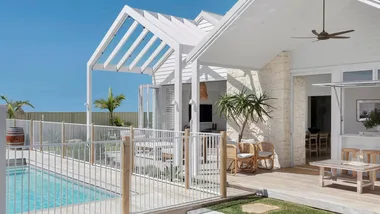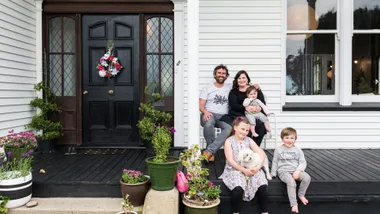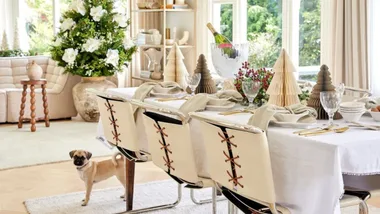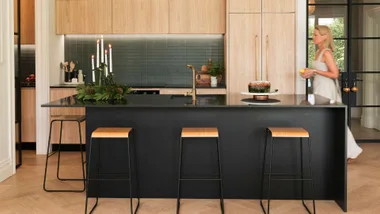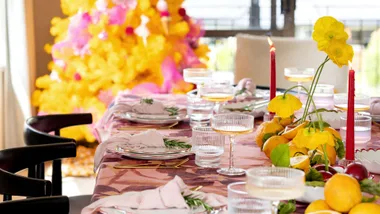Home profile
Meet and greet: Erina (interior designer) and Matthew Emery (entertainment lawyer) and their son Oliver.
The property: A four-bedroom, two-bathroom art deco home with three living areas, plus a separate studio in Mt Eden, Auckland, on a 990sqm site.
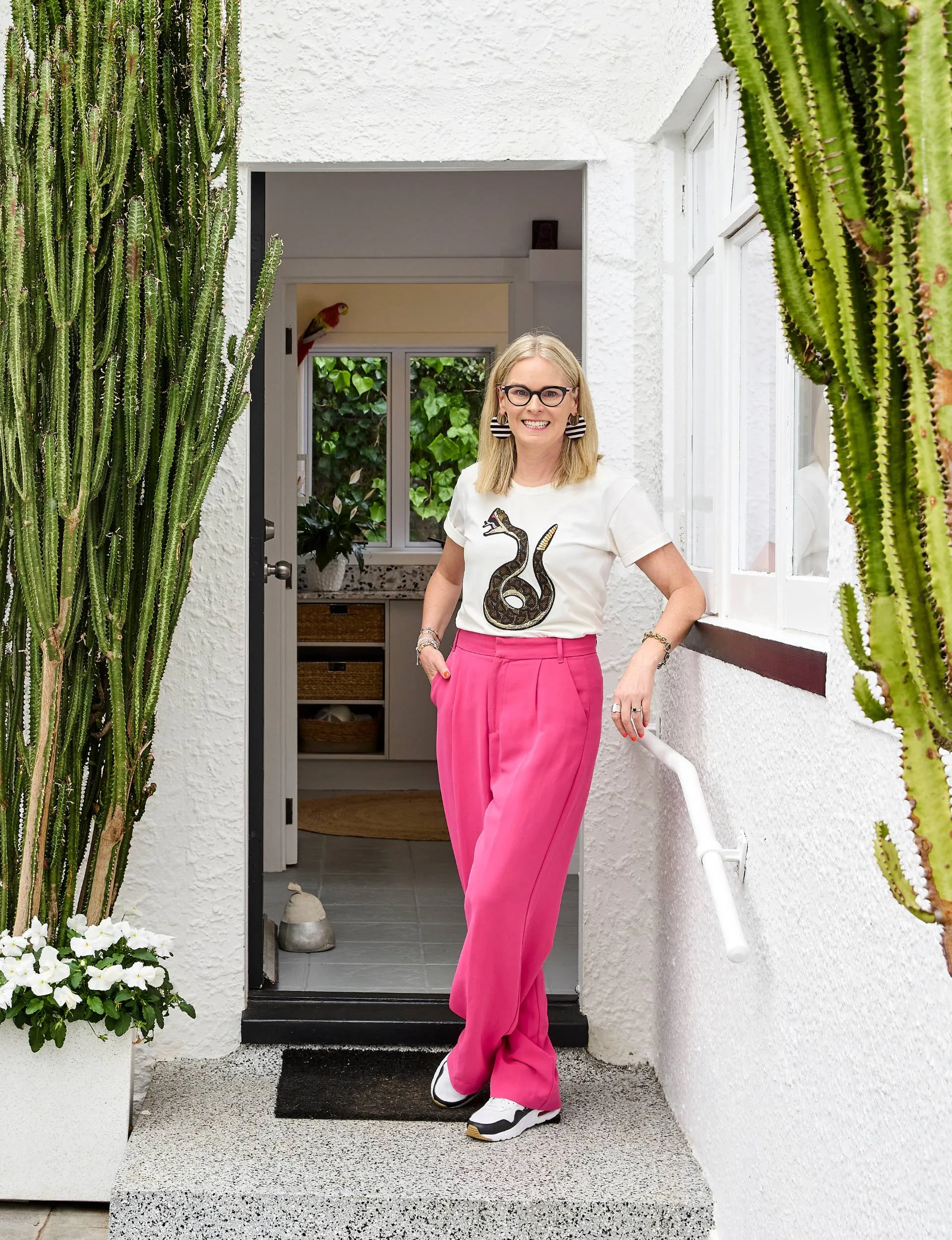
Erina Emery has always had an eye for what looks good. Once adept at making people look their best, the fashion designer-turned-interior expert prefers designing homes.
With clients across New Zealand and overseas, Erina’s ultimate job would have to be her own home. The art deco house in Auckland’s Mount Eden has been a labour of love since buying it 16 years ago. Erina and her husband, Matthew Emery, have upgraded and polished it to colourful perfection.
On a 990sqm site, it features four bedrooms, three living rooms, and a separate studio (with four rooms). The home has served the couple and their three children – Oliver, 17, Mason, 22, and Zoe, 19 (the latter two have flown the nest) – well since they bought it.
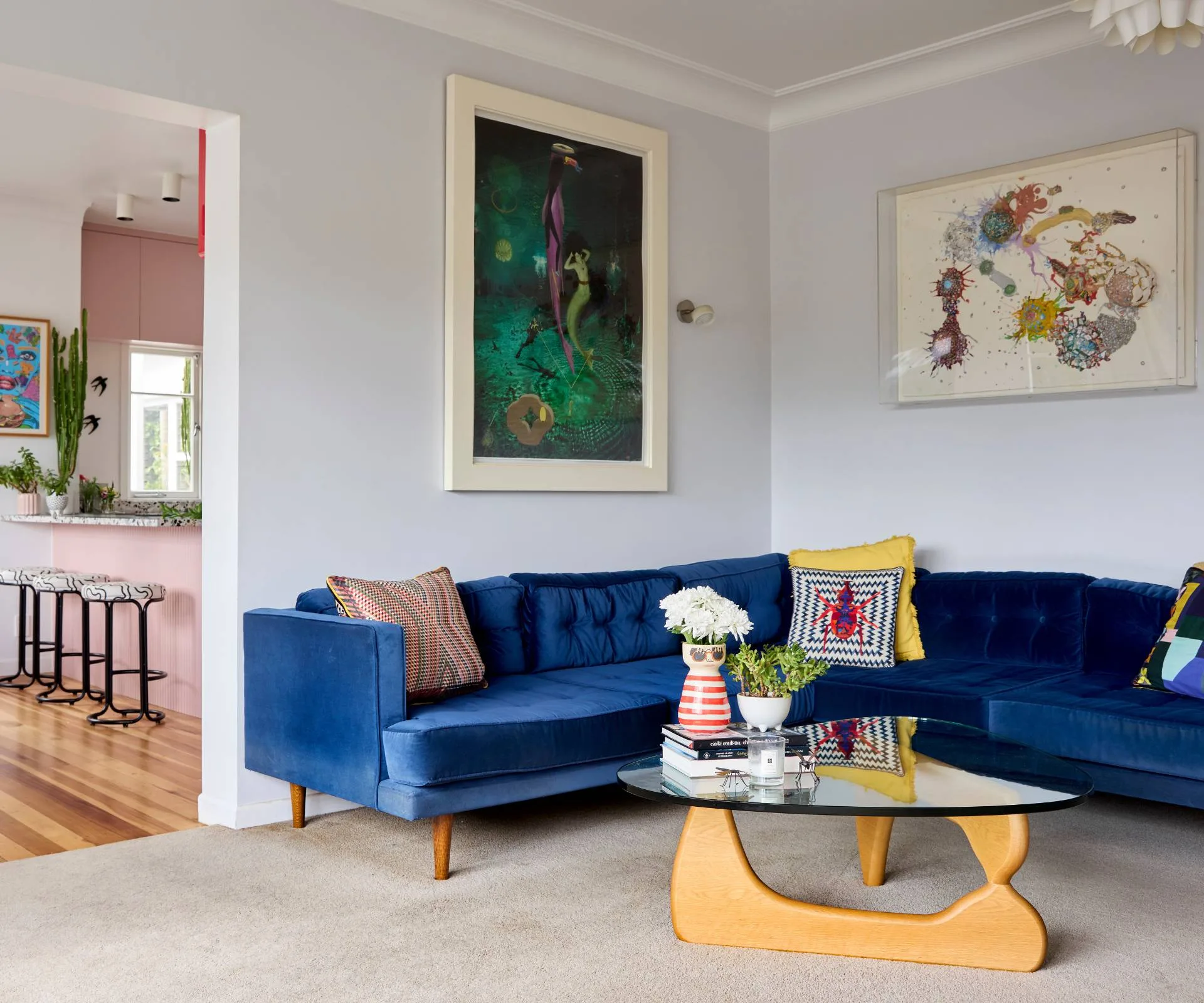
“We were drawn to everything about the house, including its location, which was great for seeing the kids through their school years,” Erina says. “We fell in love with the art deco aesthetic and the home’s size, as we were already both working from home. Having that flexibility with an outdoor studio was incredible.”
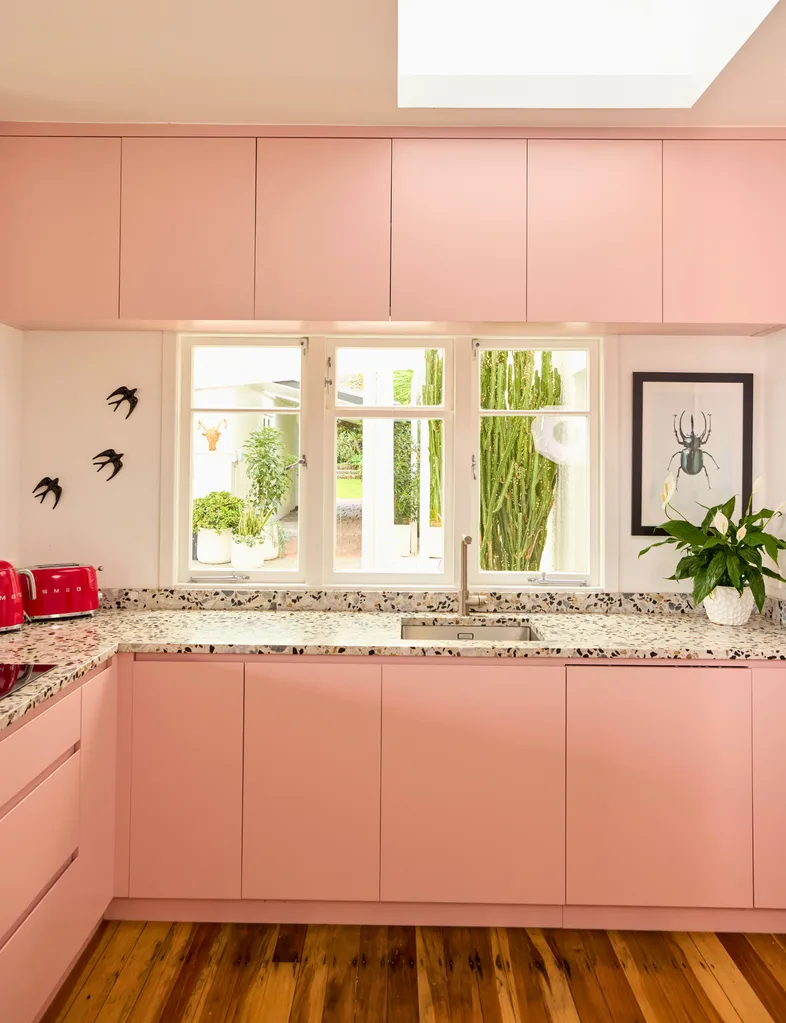
The house had been in the same family for a long time and was very tired-looking and dated when they bought it, says Erina. “In the first year, we replaced all the carpets, curtains, light fittings and paint.”
The bug for transforming houses caught on so much that Erina switched from fashion design to interiors. “I’d worked in fashion but always had a passion for interiors. I had featured my home in a few magazines as press for my clothing line, including for a Resene Colour Award. We moved to Spain seven years ago for one year, and on our return, I set up the house again. By then I wanted a career change.”
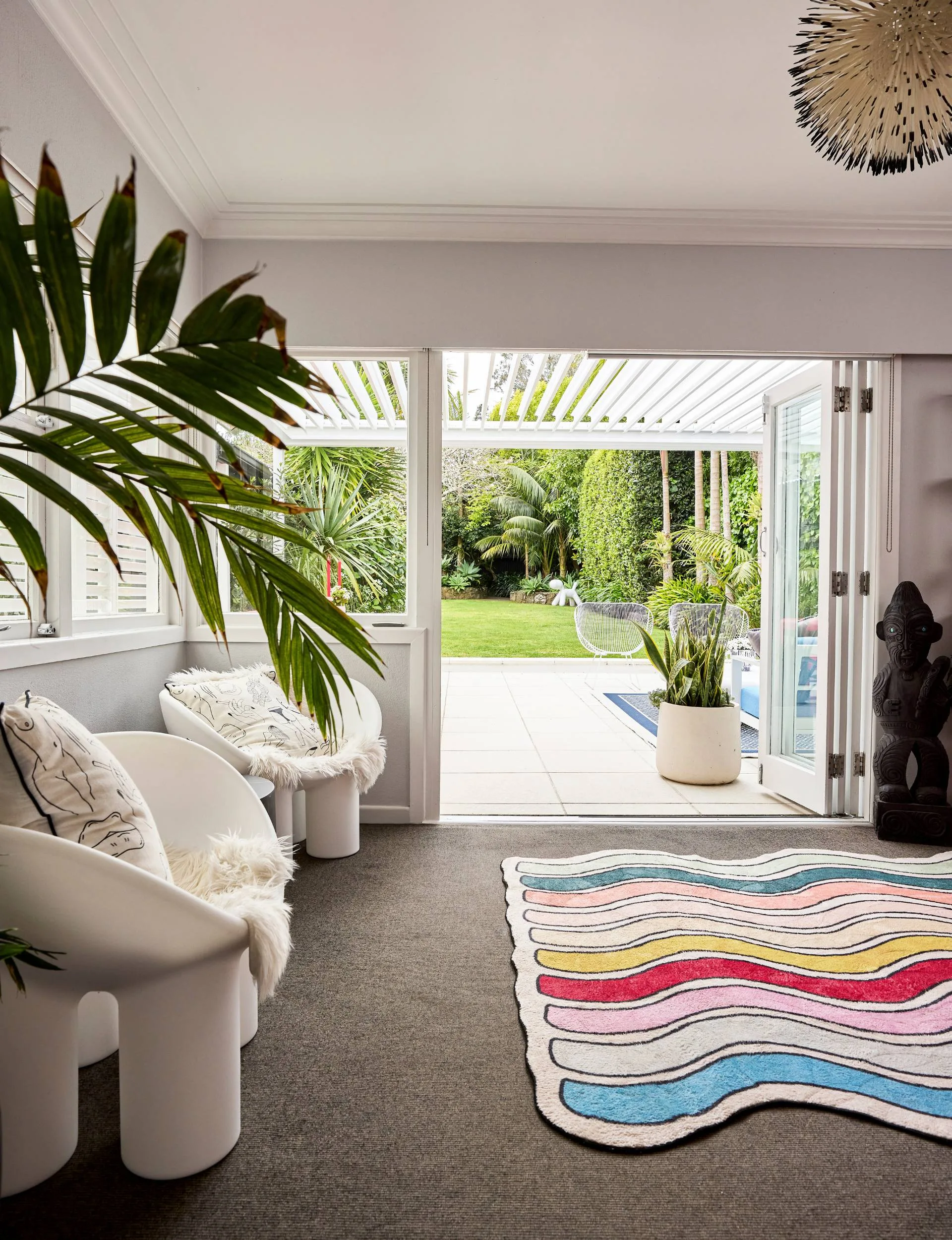
The beauty of recreating her own home was that they could do it gradually over time. Initially, the couple anticipated structural changes but soon discovered the home’s flow worked well. So, they renovated the kitchen and the outdoor space, making it more usable and inviting.
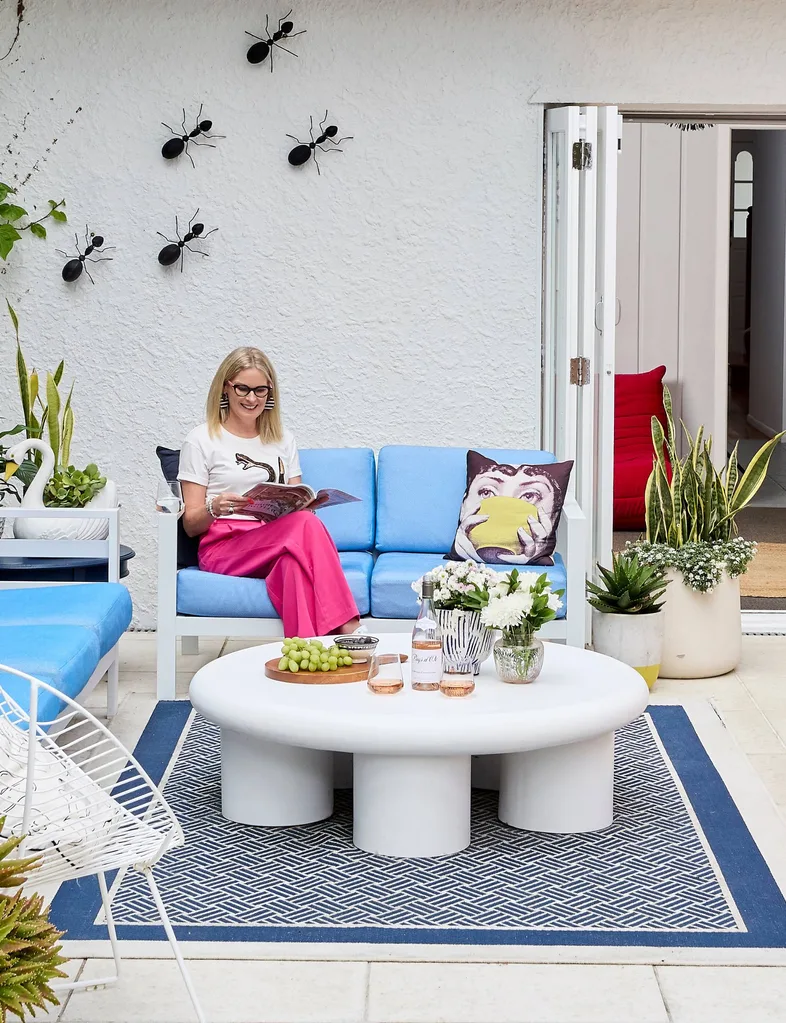
“It was a tiny, paved area and small garden, so we excavated it and pushed it out sideways, expanding it from six square metres to 30sqm. We wanted a big space for lounges, dining and big-scale entertaining.”
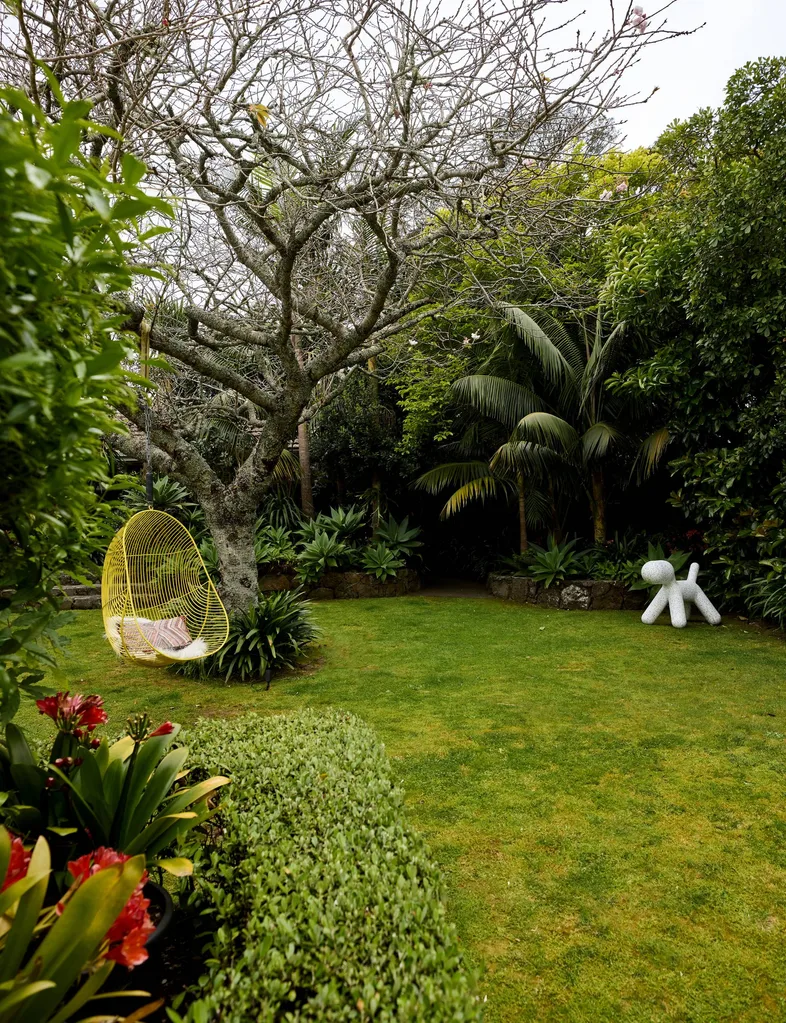
They knocked out the wall between the kitchen and dining areas, keeping the space in the same position. A self-confessed colour fanatic, Erina describes her interior style as “curated maximalism”.
One of the most captivating spaces is Erina’s kitchen, a blend of colour and pattern that remains functional and designed by her. “I wanted something unique and interesting,” she says. “I had considered a yellow kitchen because we previously had a yellow feature wall and curtains there. In the end, I chose Aalto’s Half Epiphany Pink, which is a soft, bright but muted beautiful pink. We paired it with one white wall to avoid it being too overpowering.”
Erina had seen and loved terrazzo surfaces, so bringing one to the benchtop was a no-brainer. “It ties in with the home’s heritage, and we’ve featured that look at the home entrance, too. The pink is modern, and the terrazzo gives a nod to the home’s history. It’s so lovely to live with, and it means you can’t see crumbs on the kitchen bench.”
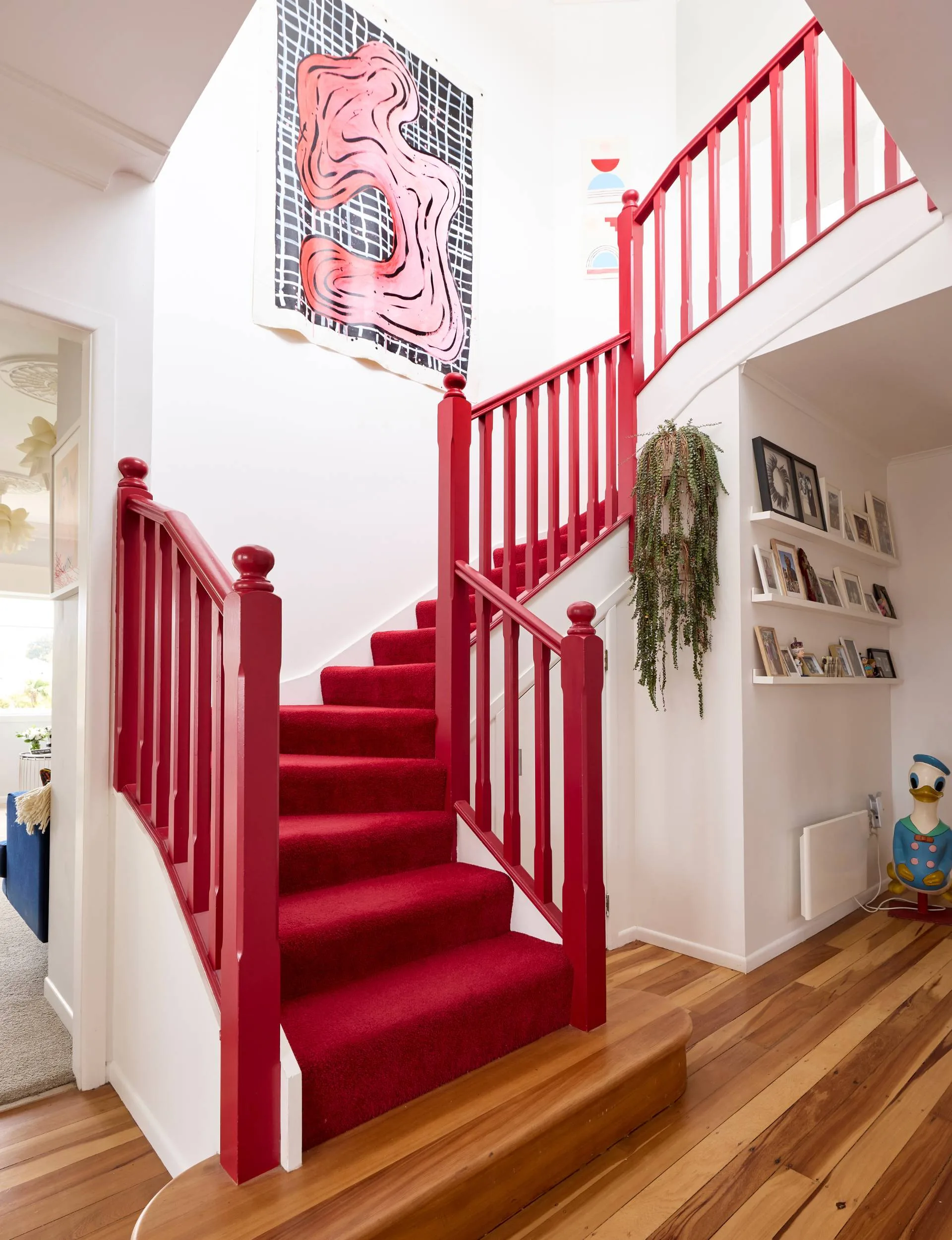
While vivid hues were often a vibrant trait of her fashion designs, Erina continues to embrace her love of bold colour. When they moved in, choosing a new carpet in red was the starting point for the bold balustrade. “I love primary colours, but also, I found this carpet which was the lead element, and I loved it. I considered using it in some of the main spaces but decided to use this more as a feature. I’ve always loved the feature stairs. Right in the home’s entrance instead of boring stairs gives a ‘wow’ factor.”
The blue wall in Resene Time Out in Zoe’s bedroom is a mature upgrade from the pink walls she had in her younger years. “The room had terrific curtains and the space evolved as she grew, with a canopy bed and art as she matured.”
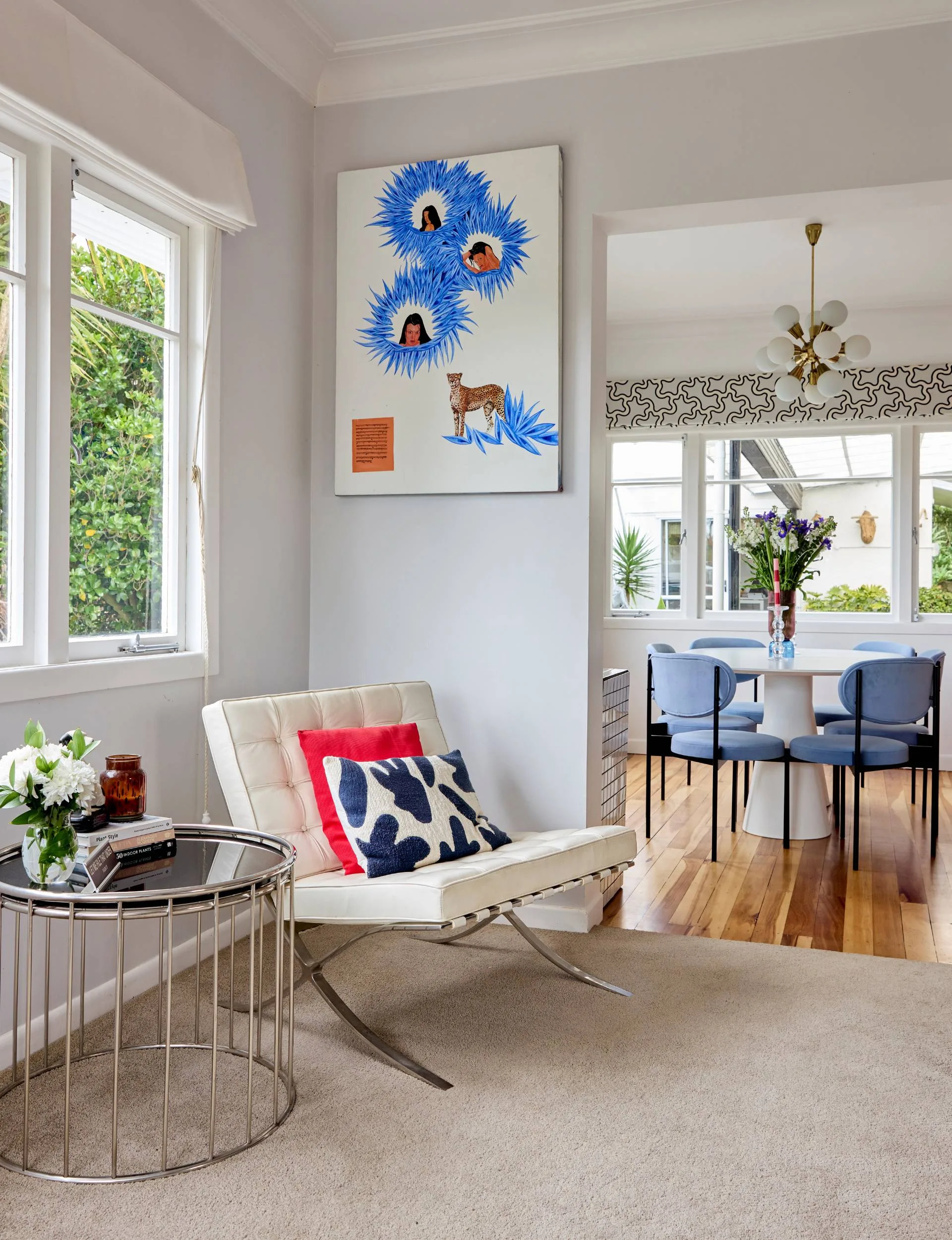
The main bedroom’s Resene Karen Walker Blanched Pink on the walls sets the scene for a blue and white throw bought in Morocco covers the bed. “I have lots of bits and bobs in the house as we’re massive travellers, and I love to pick up things on our trips. It makes for heavy luggage, but it’s worth it when you get home.”
Colour pairs with pattern in the family bathroom. A striped wall in Resene Pale Slate, Resene Jumbo and Resene Hopbush Pink matches the Cole & Son Flamingos wallpaper in the nearby toilet.
It’s common to see house interiors reworked and small spaces replaced by open-plan living areas. However, Erina and Matthew decided against this, opting to retain the various closed-off zones.
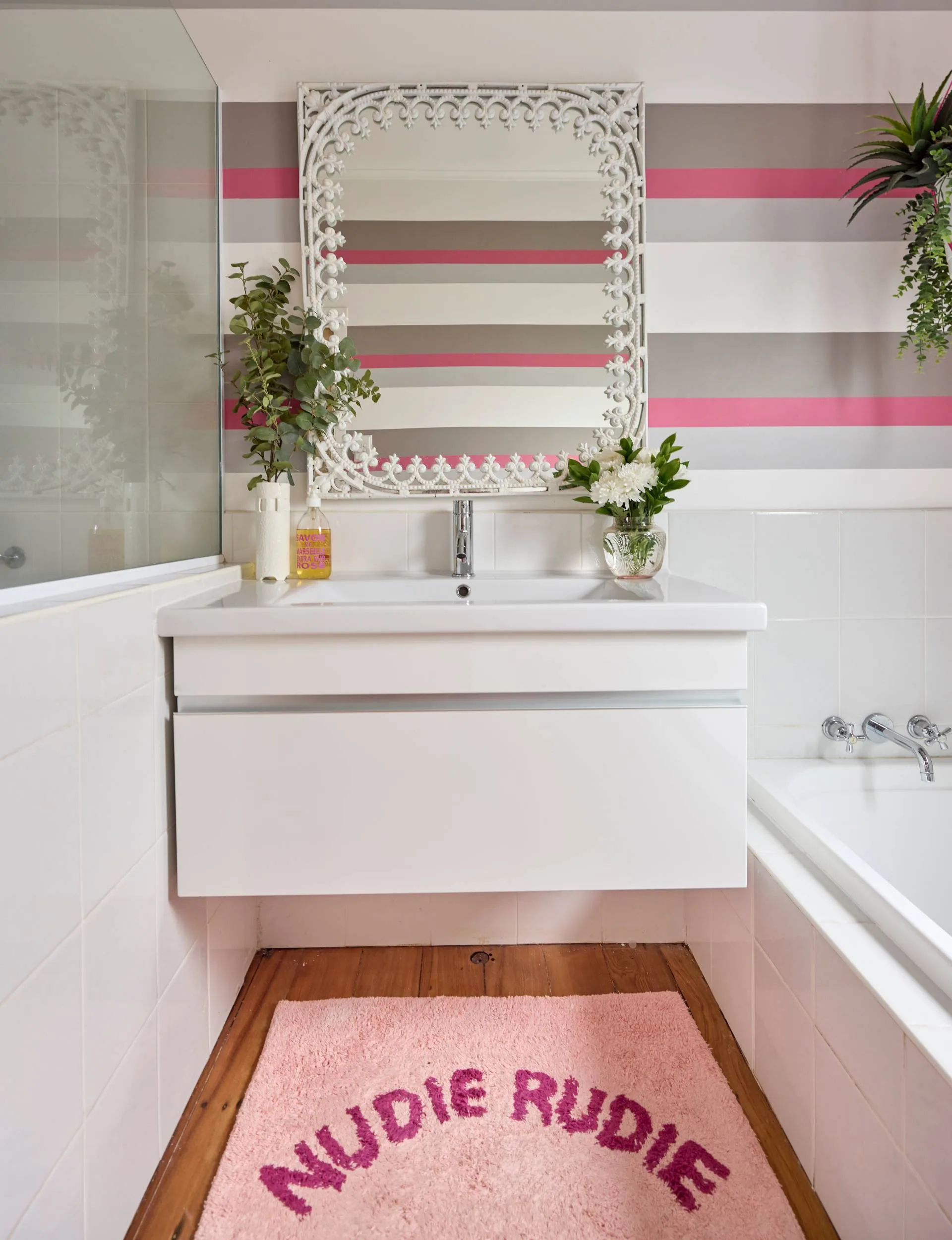
“The home has such flexibility for the way you use it. I’ve just moved my office into the landing upstairs. There are so many spaces that cater to a growing family, such as working from home or having au pairs. An au pair lived with us for six months in the studio when Mason and Oliver were young boys. There are about 17 different rooms, three living areas, four bedrooms, two bathrooms, a laundry, and five studio rooms, giving you huge potential for how your life changes over time.”
“My favourite place in the house – there are so many good spaces – is the reworked outdoor space. It’s amazing during the day and gets beautiful light from the west. Now, Erina and Matthew feel they have completed their work here. They’ve spent many happy years with their family, enjoying this home with its art deco sensibility and beautiful garden. But now it’s time to downsize. “We’re hoping to sell it,” Erina says. “I’m ready to renovate a whole new house.”
Shop Erina and Matthew’s Auckland art deco home style
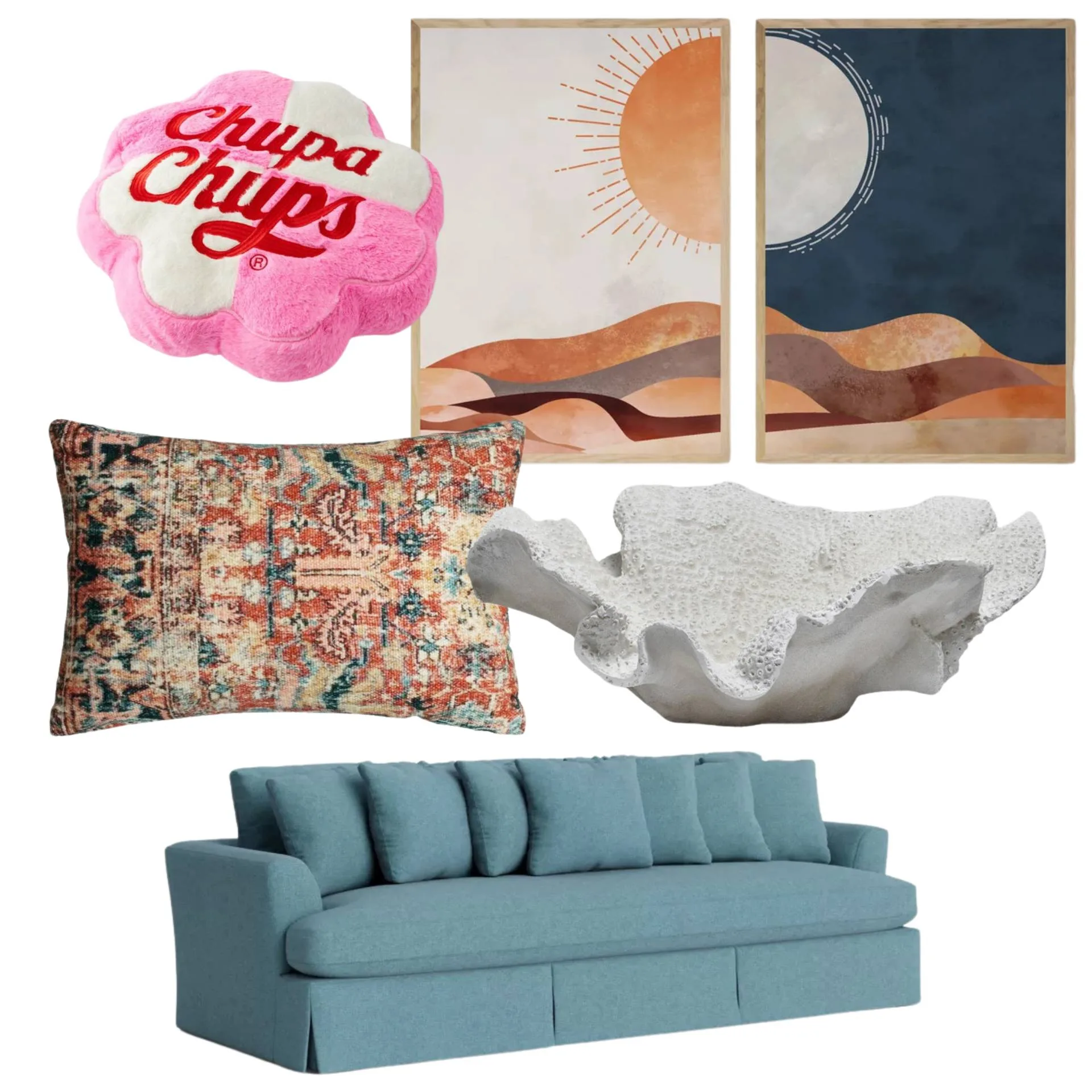
See more images of this Auckland Art Deco home below
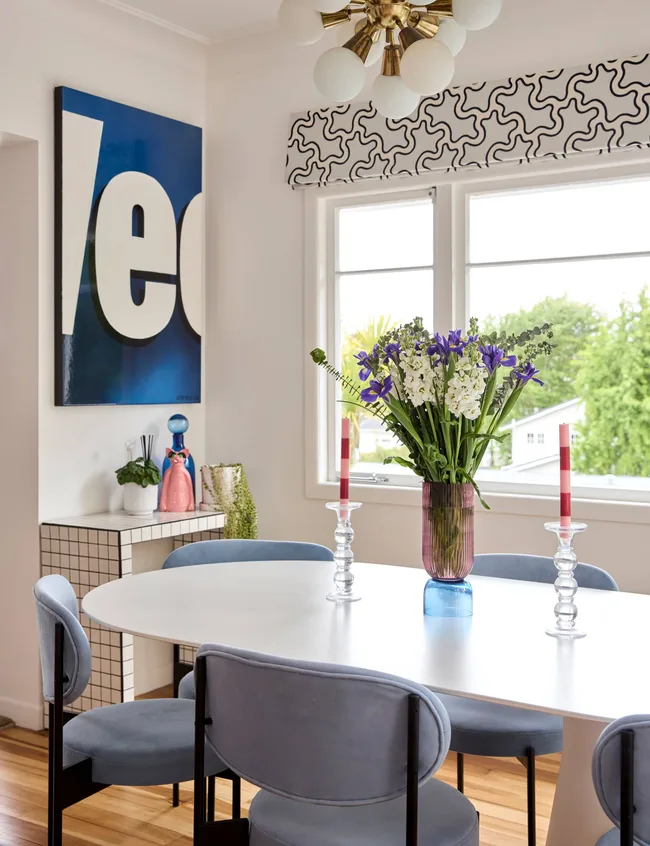
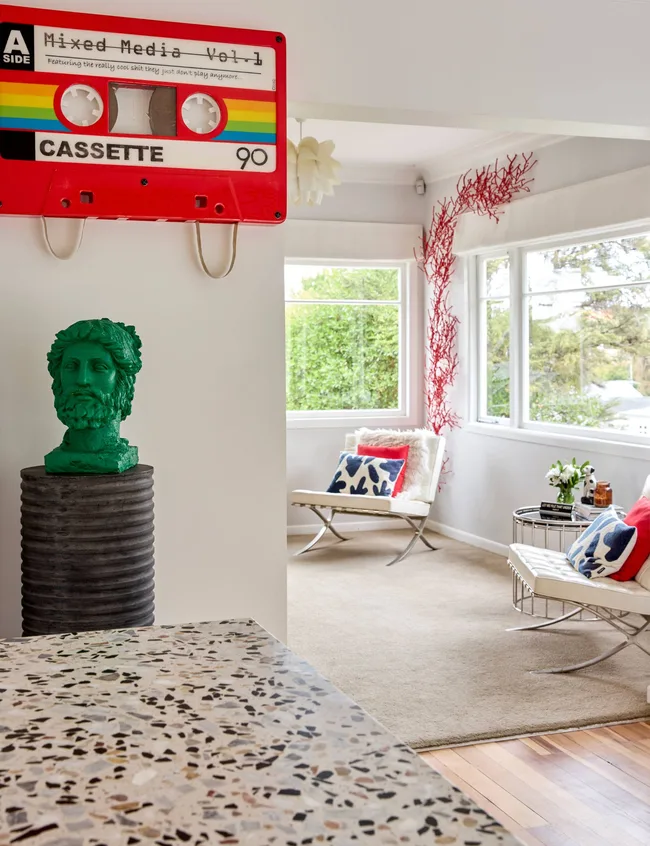
Erina discovered the green bust on the plinth at Junk & Disorderly and then painted it green herself.
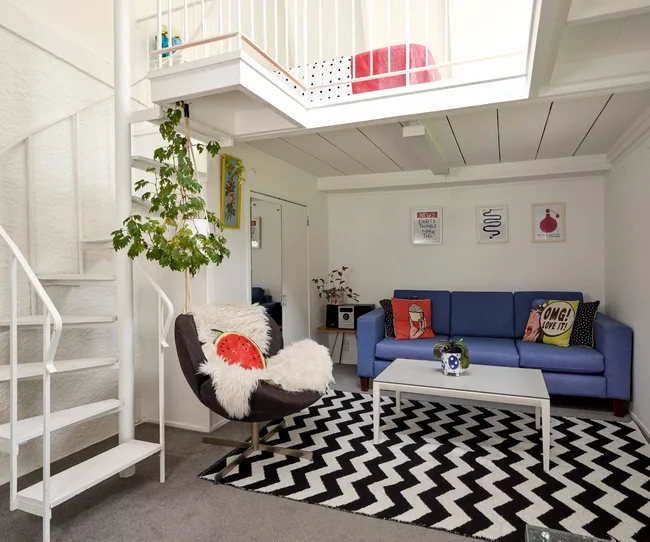

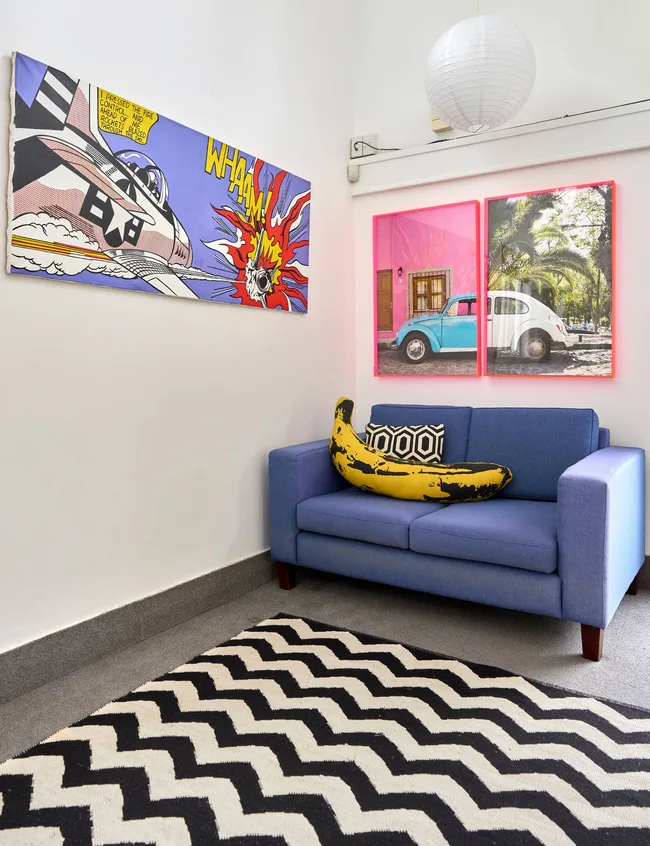
The Whaam! Roy Lichtenstein pop artwork is a gift from a friend and the pink two-framed Volkswagen piece was a gift from a client.
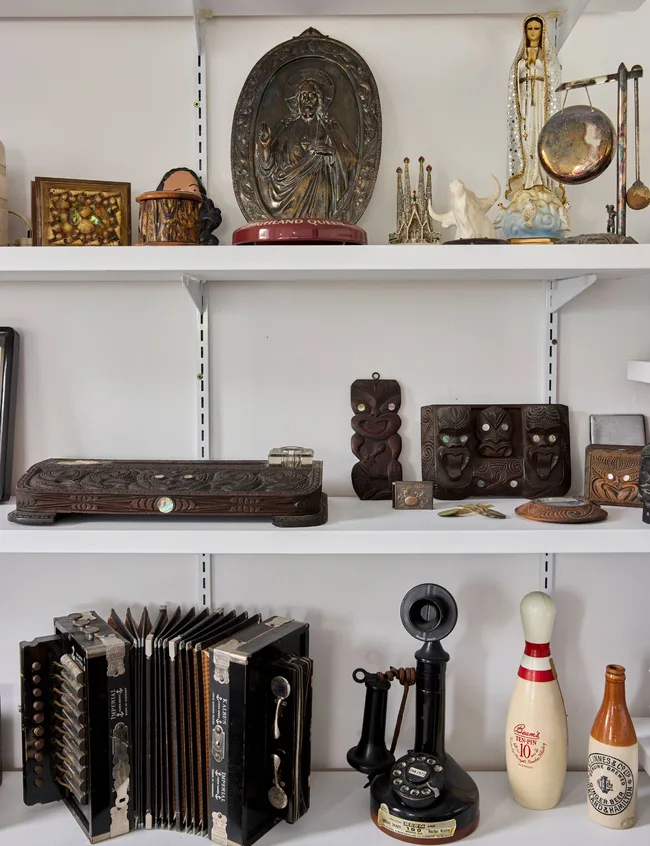
A shelf in the reading nook displays sentimental collectibles either bought or from grandparents.
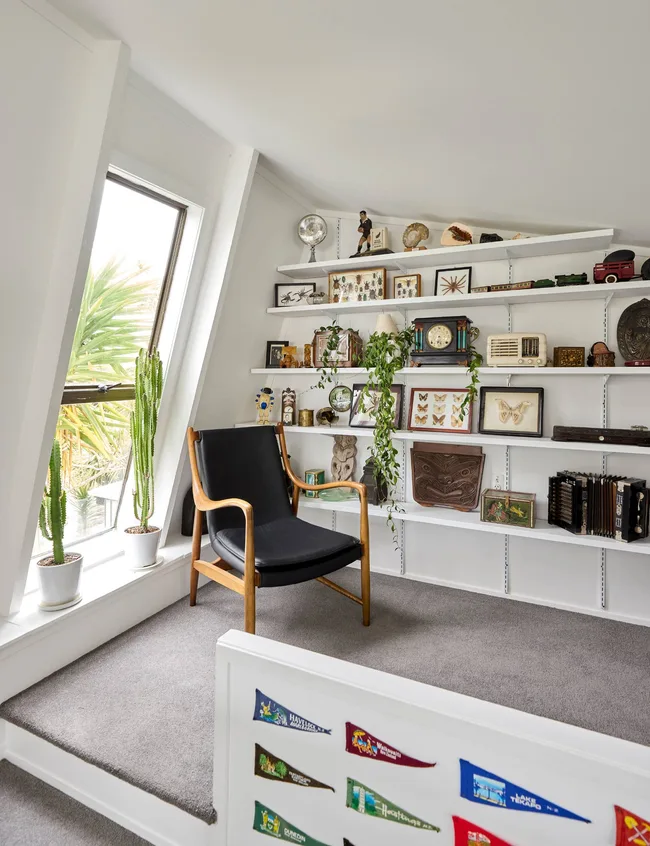
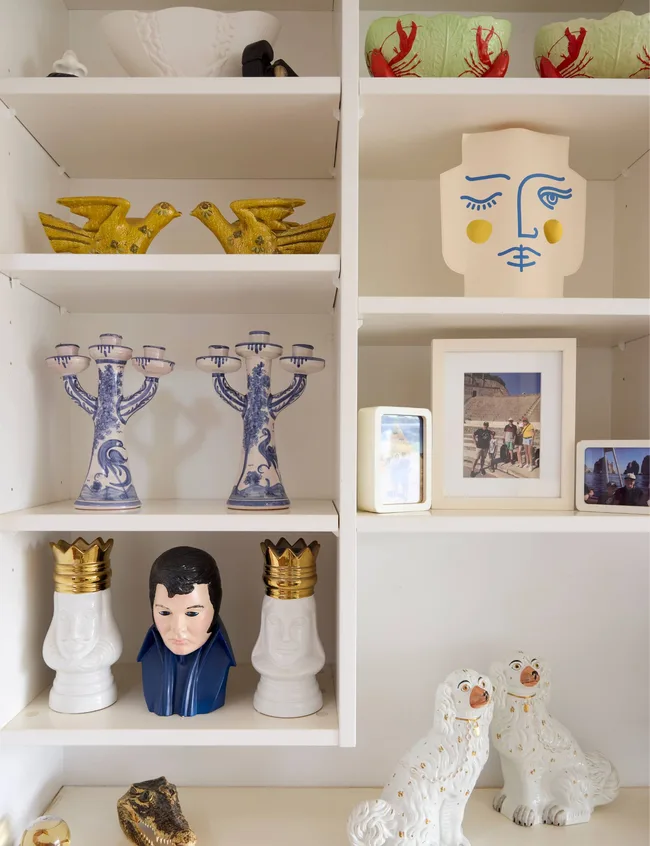
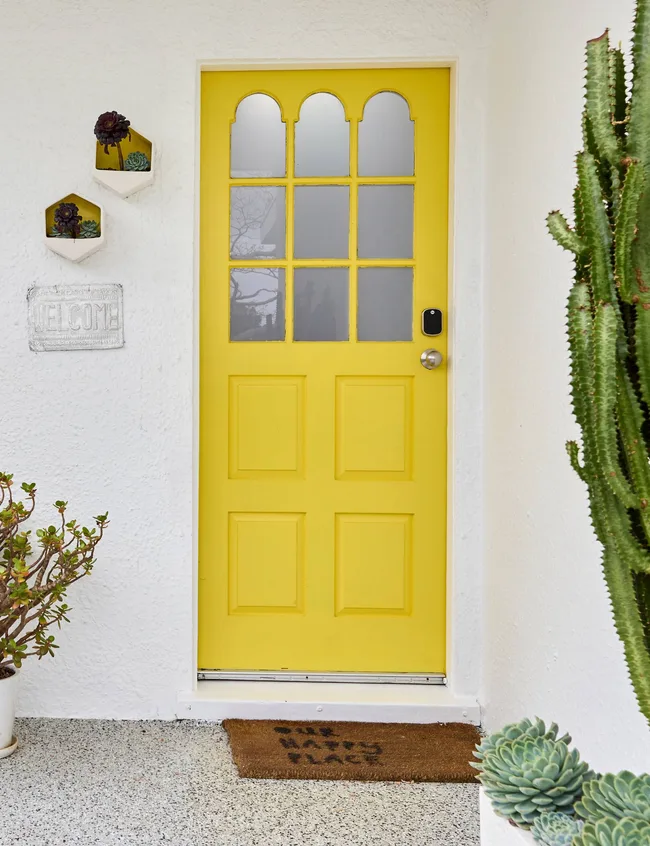
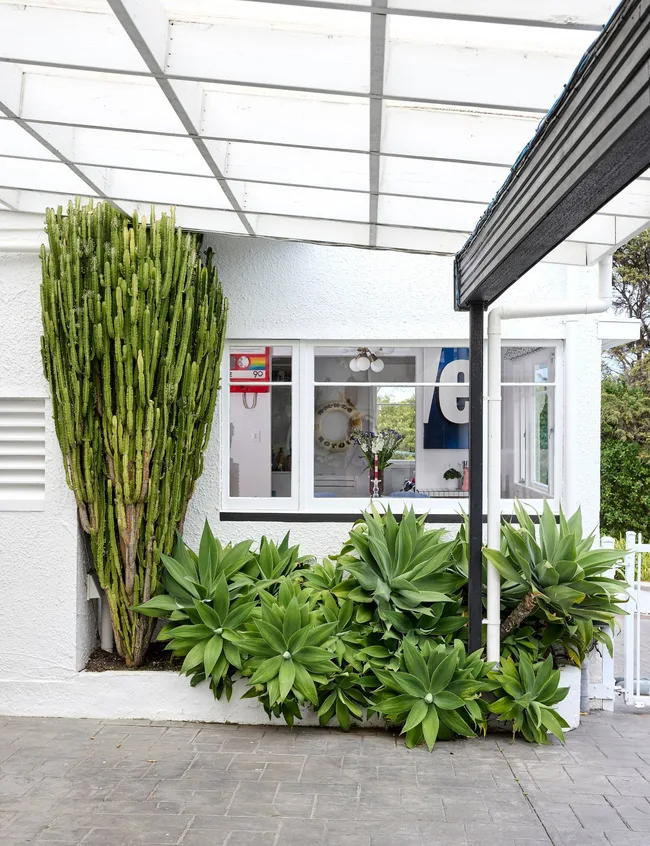
The outdoor area used to be a tiny six square metres, but Erina and Matthew excavated and extended it.
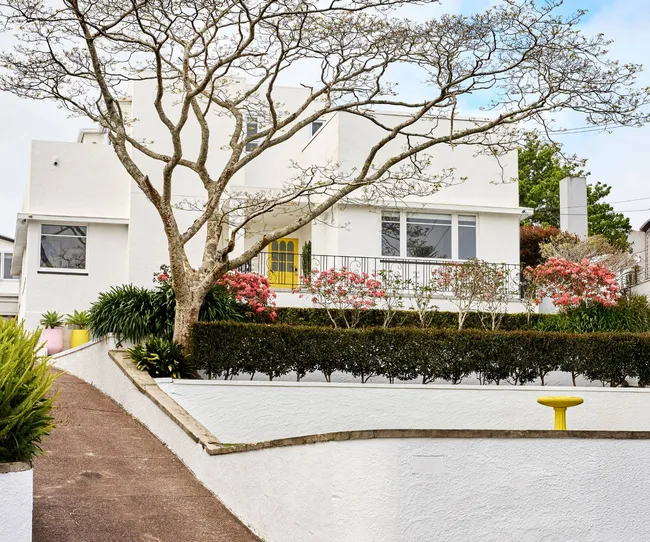
Read this next:
- A grand Oamaru villa is restored to balance work and family life
- Writer Pandora Sykes is not afraid to play with colours and textures in her home
- This bright Whangaparāoa home radiates joy and positivity all year round
