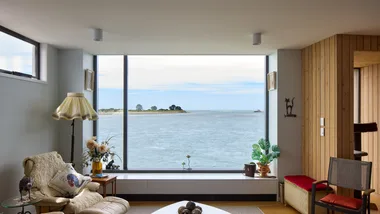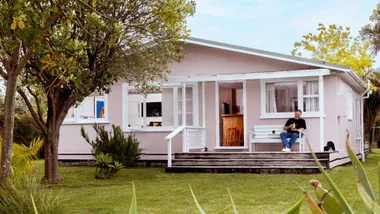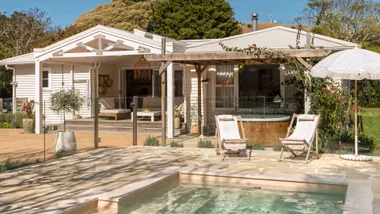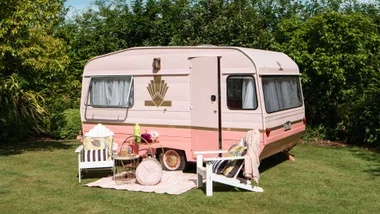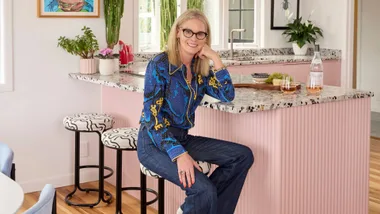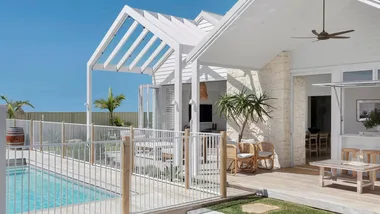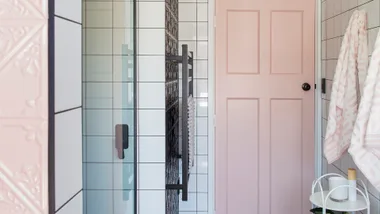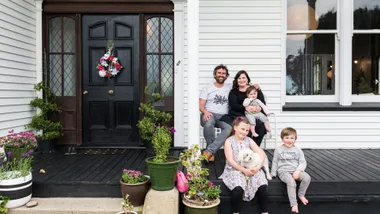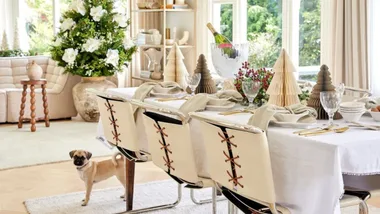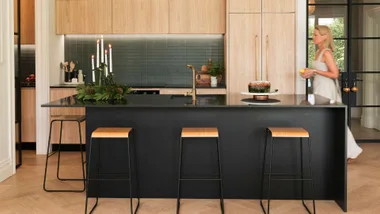Home Profile
Meet & greet: Amanda (mother) and Michael Johnson (commercial services manager), daughter Darcy, two, and French bulldogs Butch and Beau.
The property: An artfully and meticulously renovated and extended 1930s bungalow in Nelson.
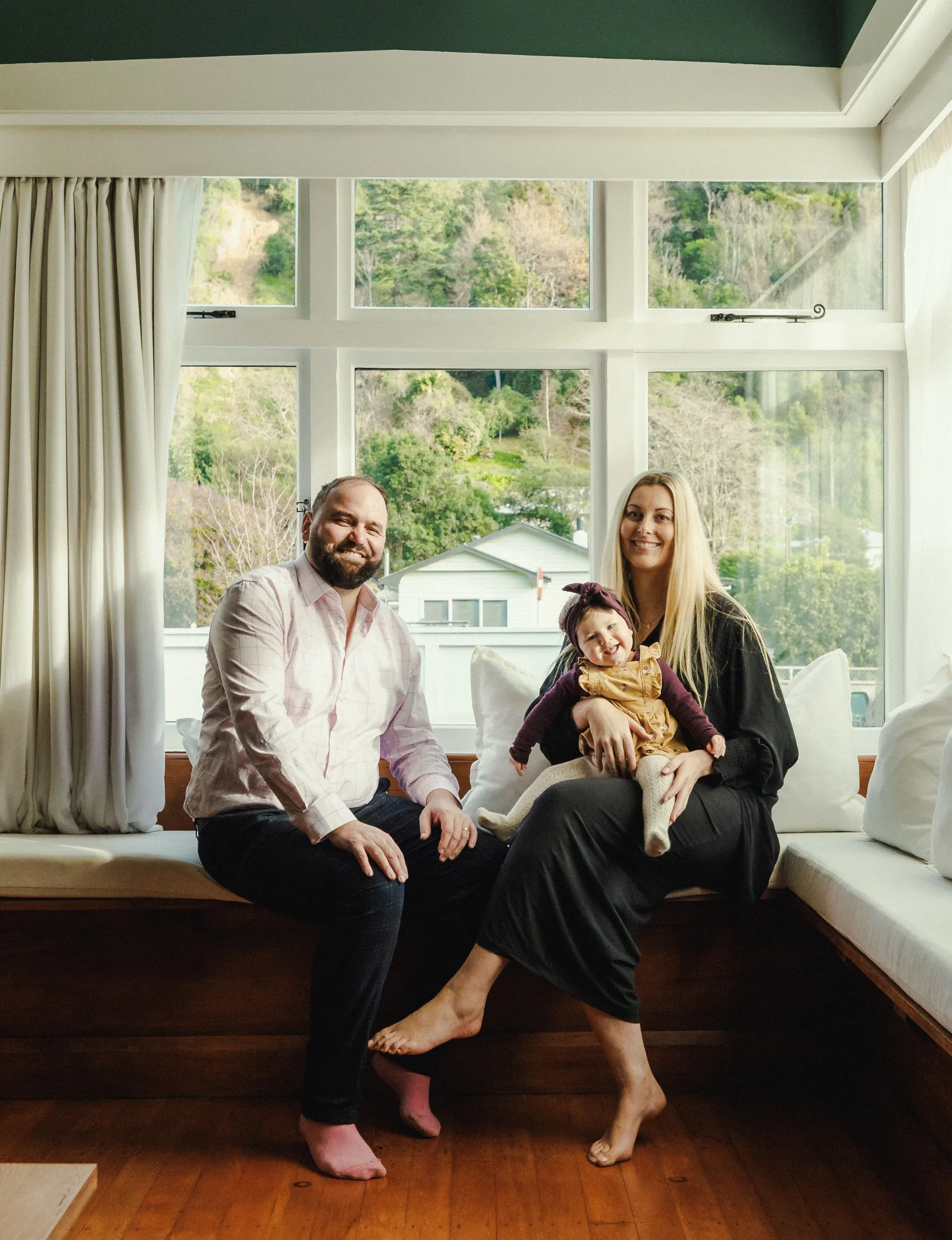
Sometimes, it takes rare vision to conjure renovation magic. Not everyone is tuned into the potential of a property, but Amanda Johnson knew a diamond in the rough when she saw one. In 2017, she and her husband Michael bought their rundown, overgrown 1930s property and spent the next five years overhauling and extending it while staying with family or in the 10sqm sleepout in the backyard.
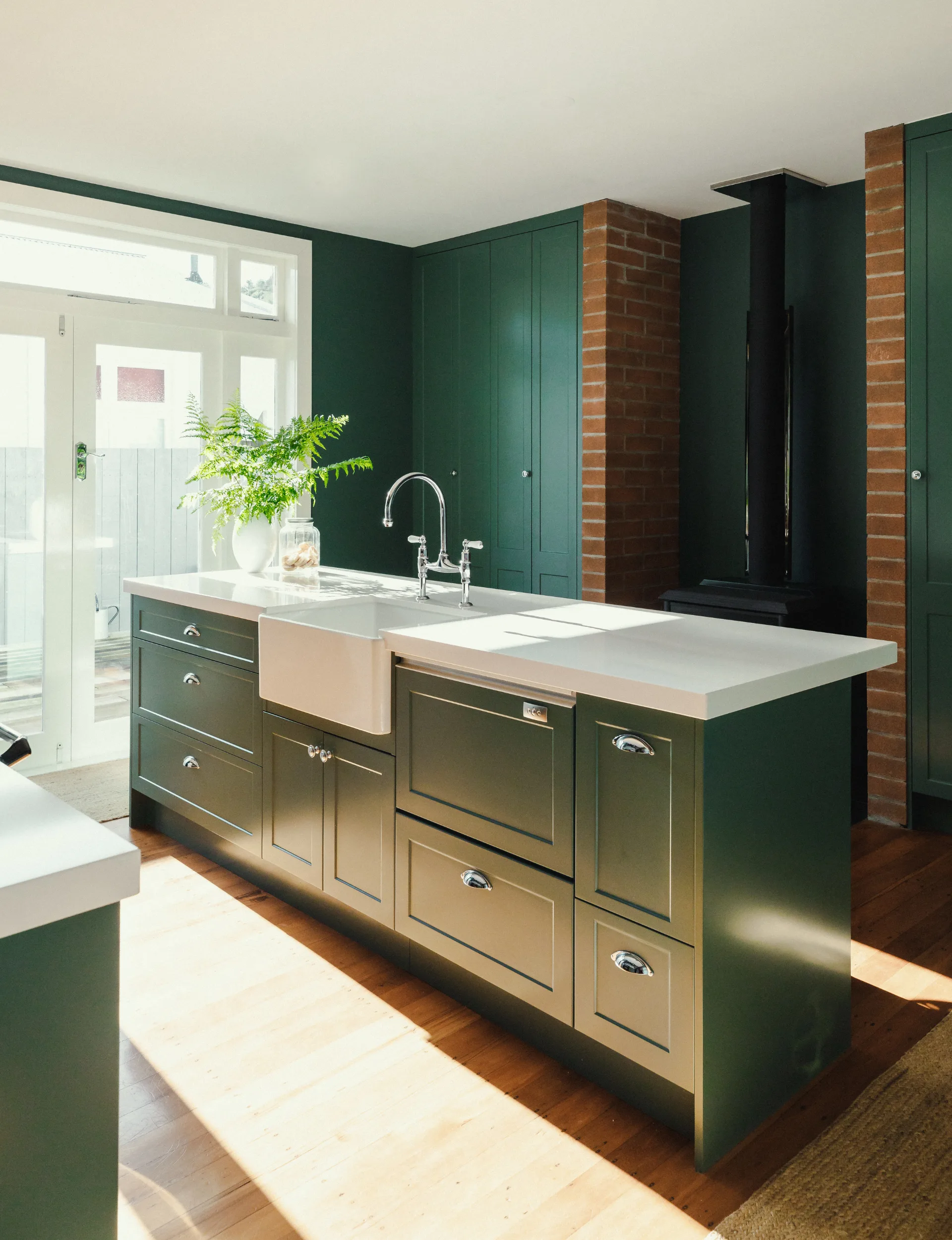
The project required all their patience and skills, plus the expertise of Michael’s dad, a builder. The result, however, is a striking renovation stamped with the couple’s assured style. It’s a family home with X-factor to burn.
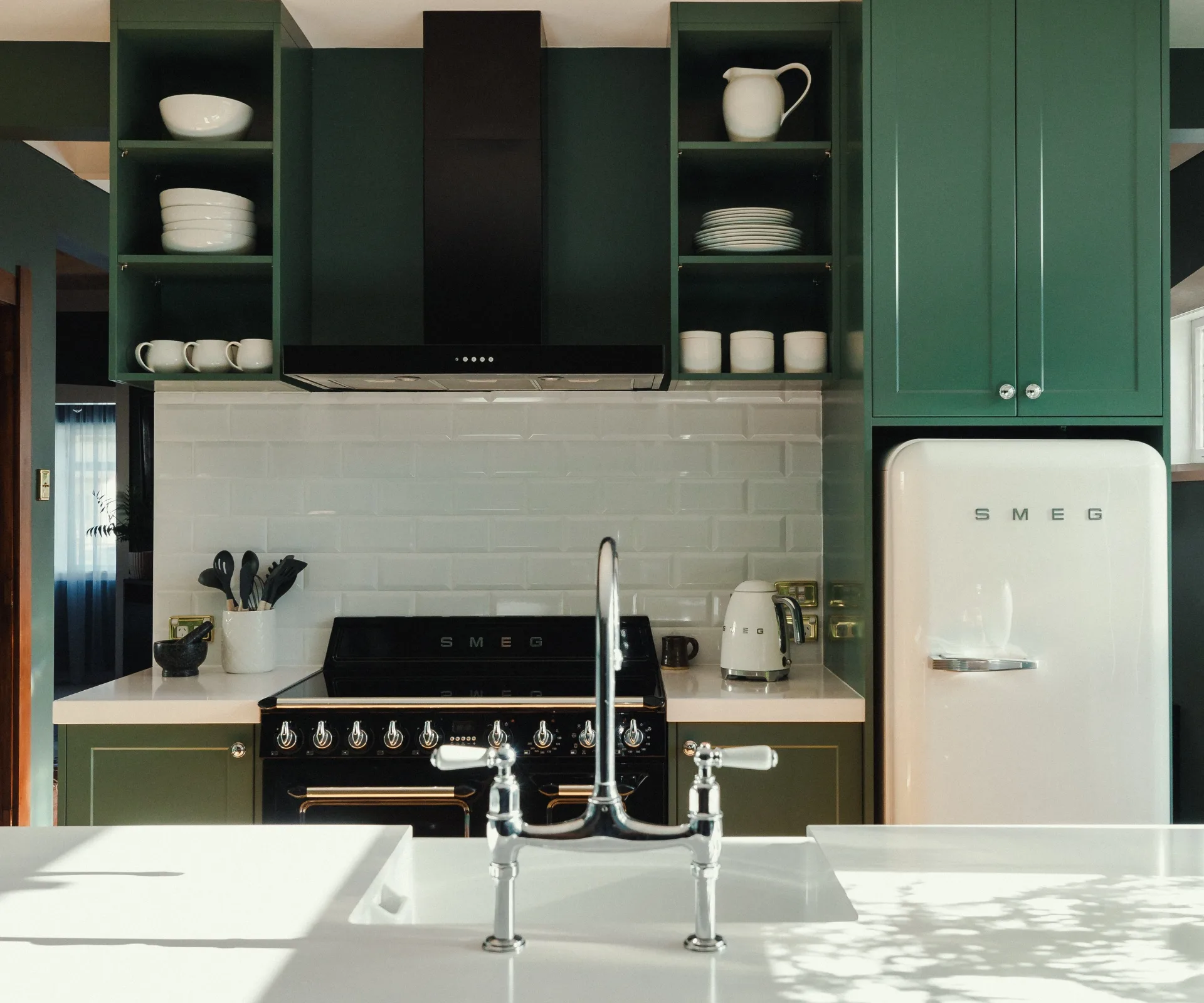
Sound and vision
After more than 12 years of living in Devon and Edinburgh, it was time for the couple to come home to Nelson and start house hunting. “We could have bought something already done but I would still have wanted to change bathrooms and kitchens,” explains Amanda. “It seemed like a better approach to just do a reno. Plus, it was something I always wanted to have a go at, as I love old houses.”
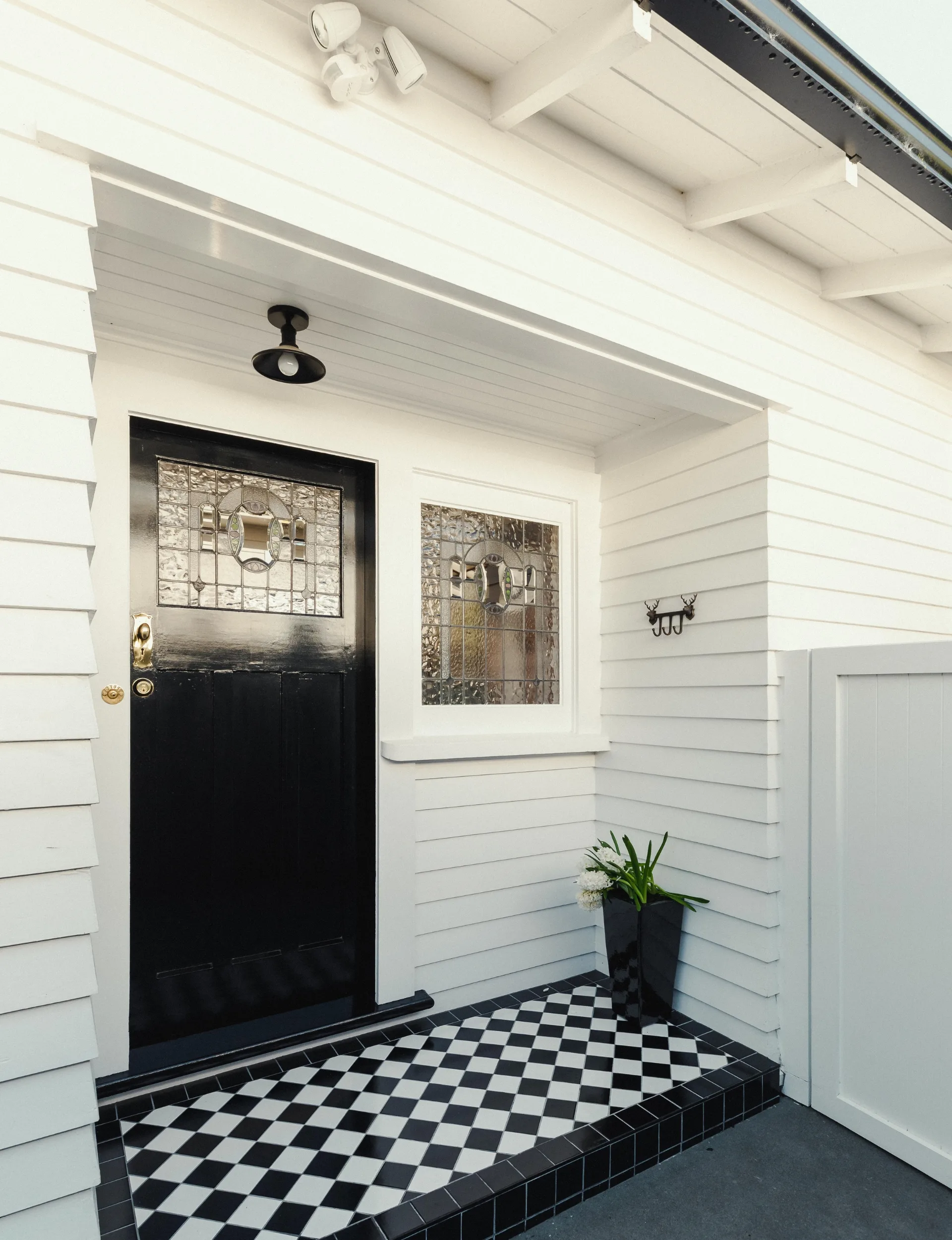
They found a structurally sound bungalow to which, “everything needed doing”. Despite its dire condition, Amanda was enamoured. “Michael hated it and was surprised I fell in love,” she says. “He was happy to go along for the ride but, really, he was only on board because it was something I was so keen to have a go at. He was blindly putting his faith in me to make this a family home.”
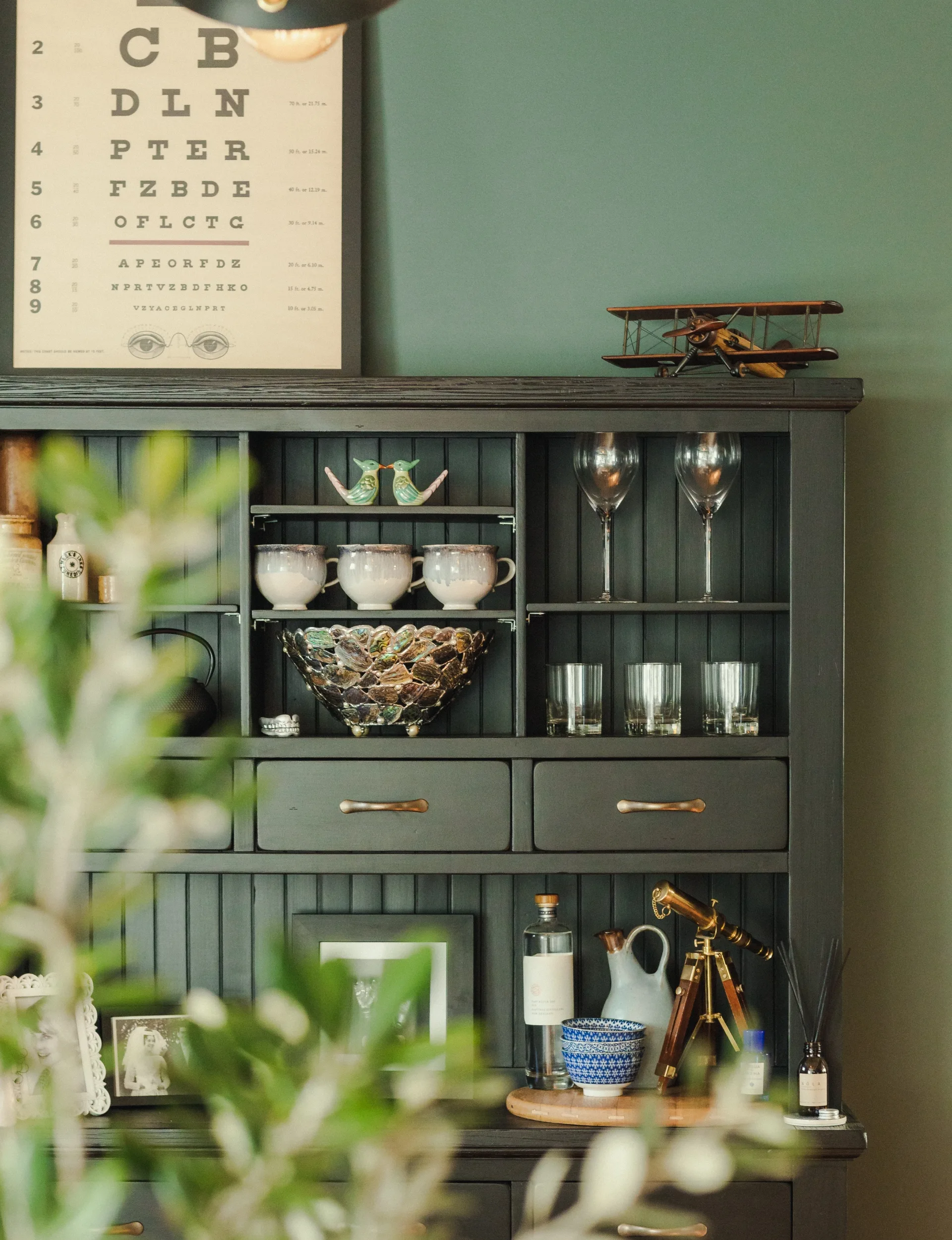
The couple bought the house and hatched plans to renovate it and extend it by 40sqm. The list of required work was long: the home needed; internal plasterboard; insulation; paint; double glazing; plumbing; wiring and ceilings.
Amanda and Michael also wanted a new kitchen and family bathroom, decks, patios, a driveway and fencing around the entire property. The extension would include the main bedroom with an ensuite and a laundry.

Green light
Fast forward to 2023 and the now 150sqm three-bedroom, two-bathroom house is unrecognisable. Amanda’s vision has been realised and everywhere you look are pieces and hues that brim with personality.
It took around five years and an enormous amount of hard work to get to this point, however, and Amanda was still applying undercoat to the tongue-and-groove fence just three days before daughter Darcy was born last year.
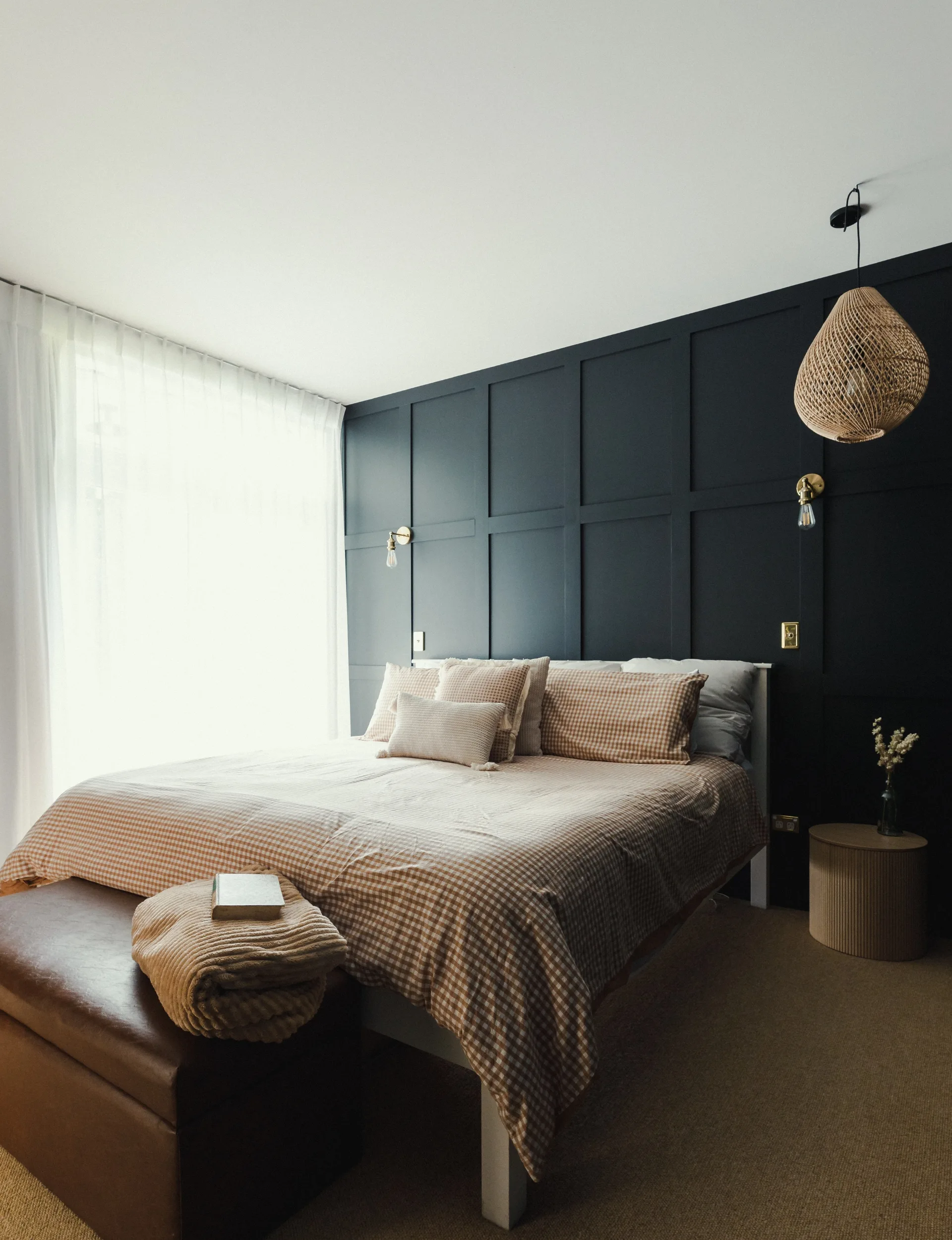
“We were both working full time and then spending most nights and weekends trying to get the house to a liveable standard,” says Amanda. “Little jobs take a long time.”
She uses the windows as an example. They all had to be sanded and prepped, then oil-based paint coats applied and hardware refixed. “Nothing was a quick job. But we wanted to do it right so took that time to ensure it was.”
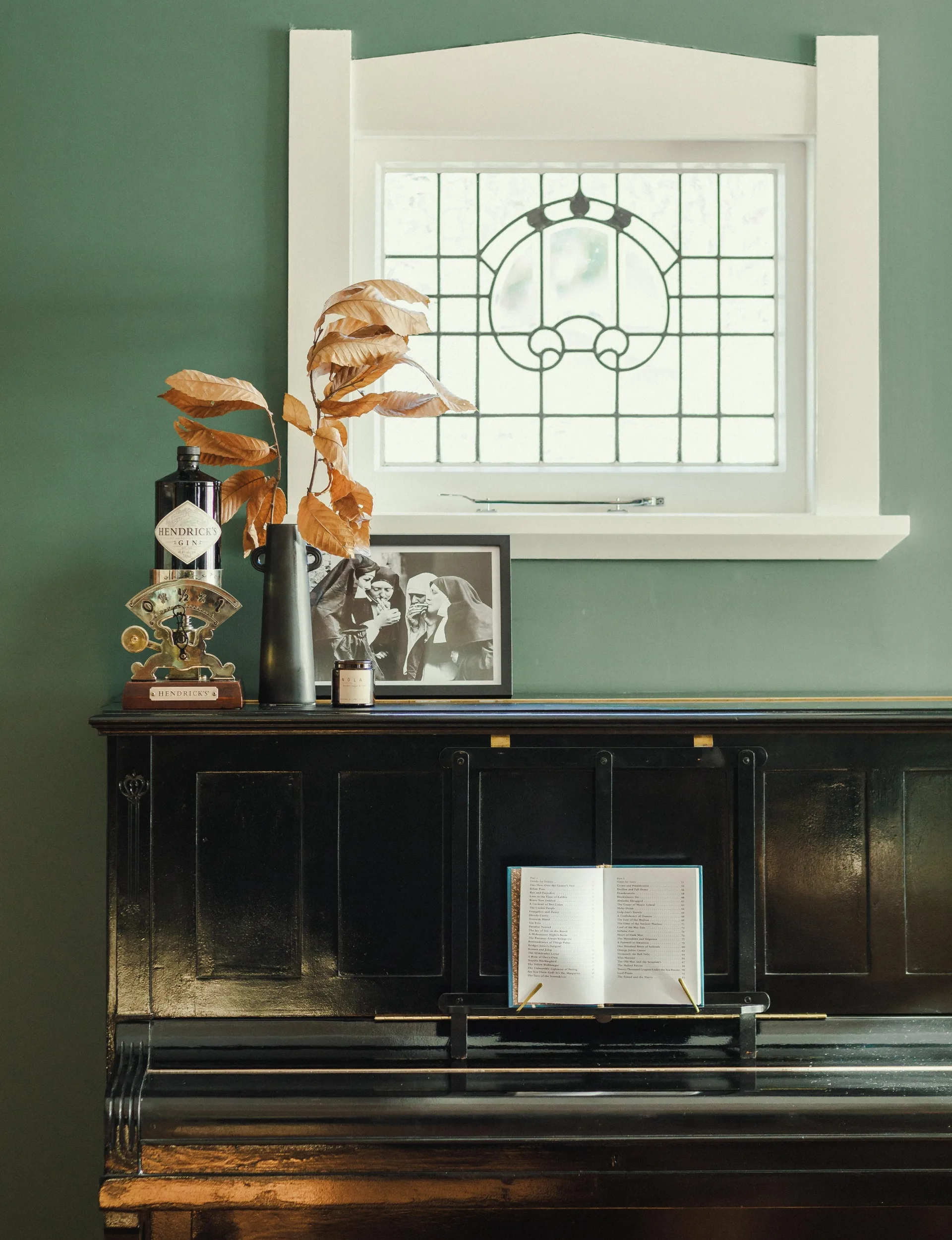
The goal was always to create a modern family base while maintaining character. “I didn’t want to modernise it to the point it lost its integrity as a 1930s home.” It’s also tailored to family life. “It’s open plan, so we can see Darcy from all the living areas while she plays and crawls about.”
The interior design decisions were all made by the couple, with Amanda in the driver’s seat. “Michael was happy to let me have free rein on the house and signed off on most of my ideas. I really enjoyed the process.”
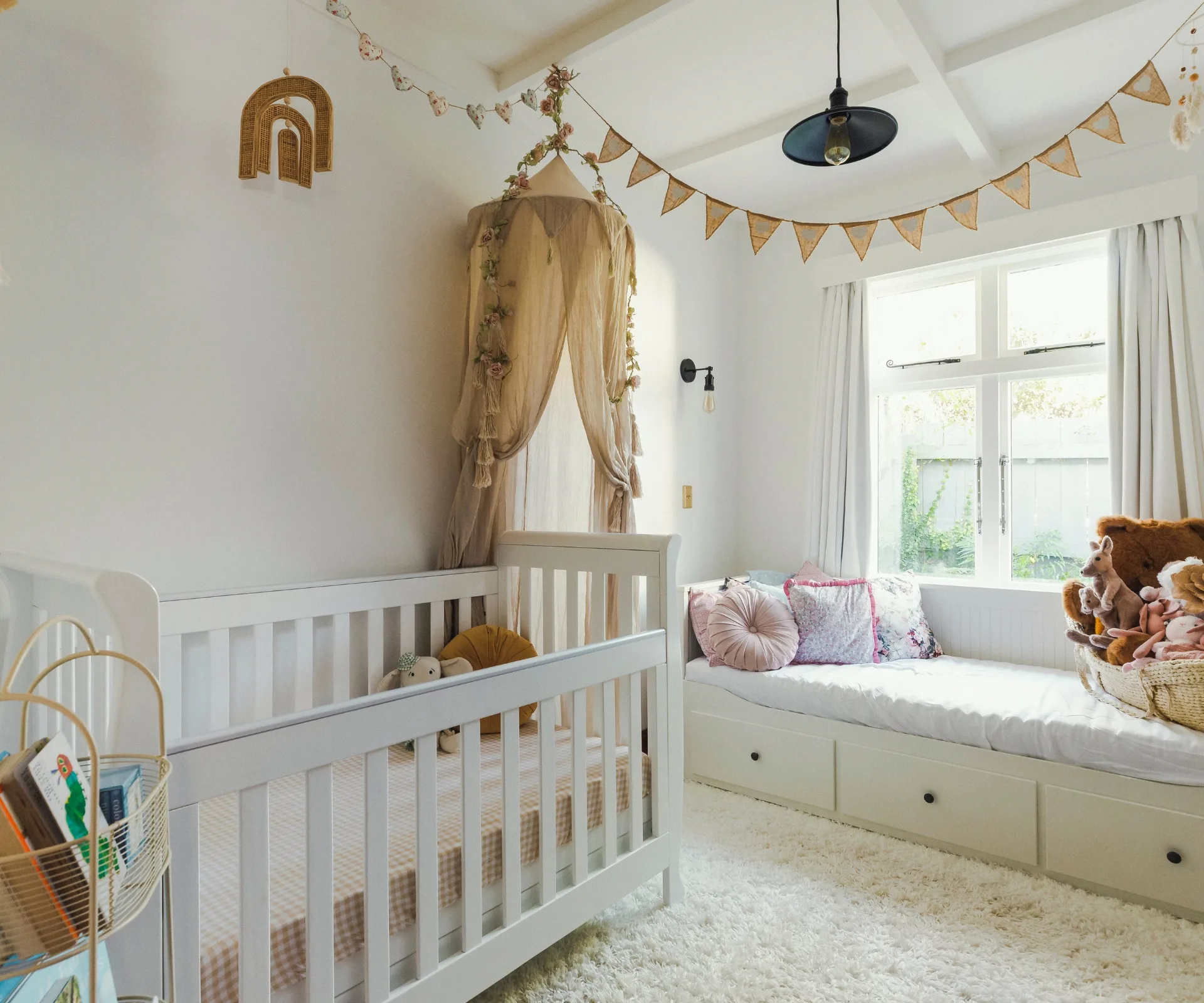
And the striking colour in the communal areas? They wanted the same shade for the kitchen cabinets and walls, and it needed to complement their furniture and the rimu.
They landed on green, a versatile Coriole from Dulux. “Everyone said it was a big mistake, but everyone who comes in and sees it, loves it.” The shade is also hard-wearing, practical and “100 per cent forgiving,” says Amanda.
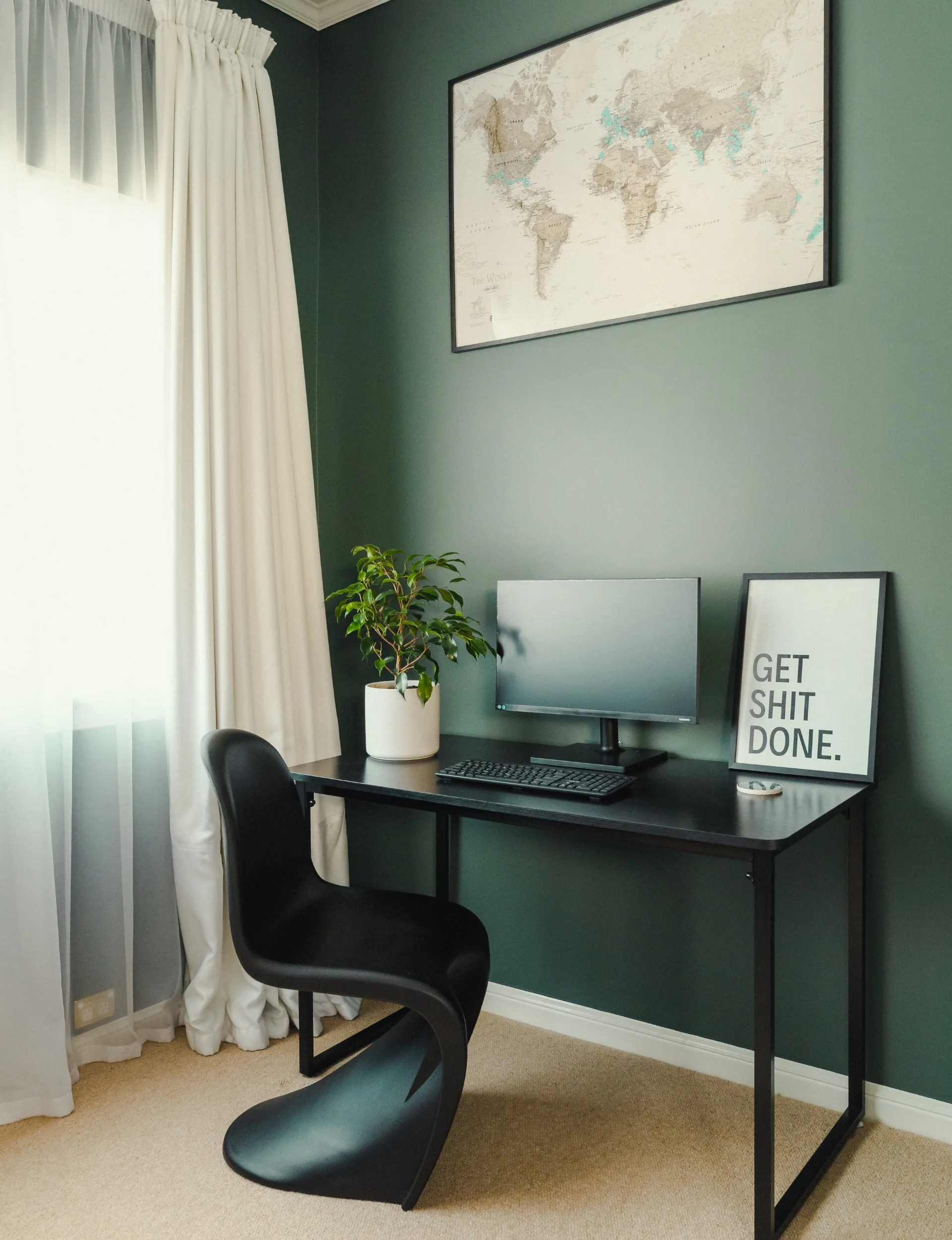
They opted for a moody hue in the main bedroom, too. “I was keen for a dark, intimate vibe,” she says of the grey. “We have a lovely large set of French doors, which lets in all the morning light so going dark didn’t feel like the space was being closed in.”
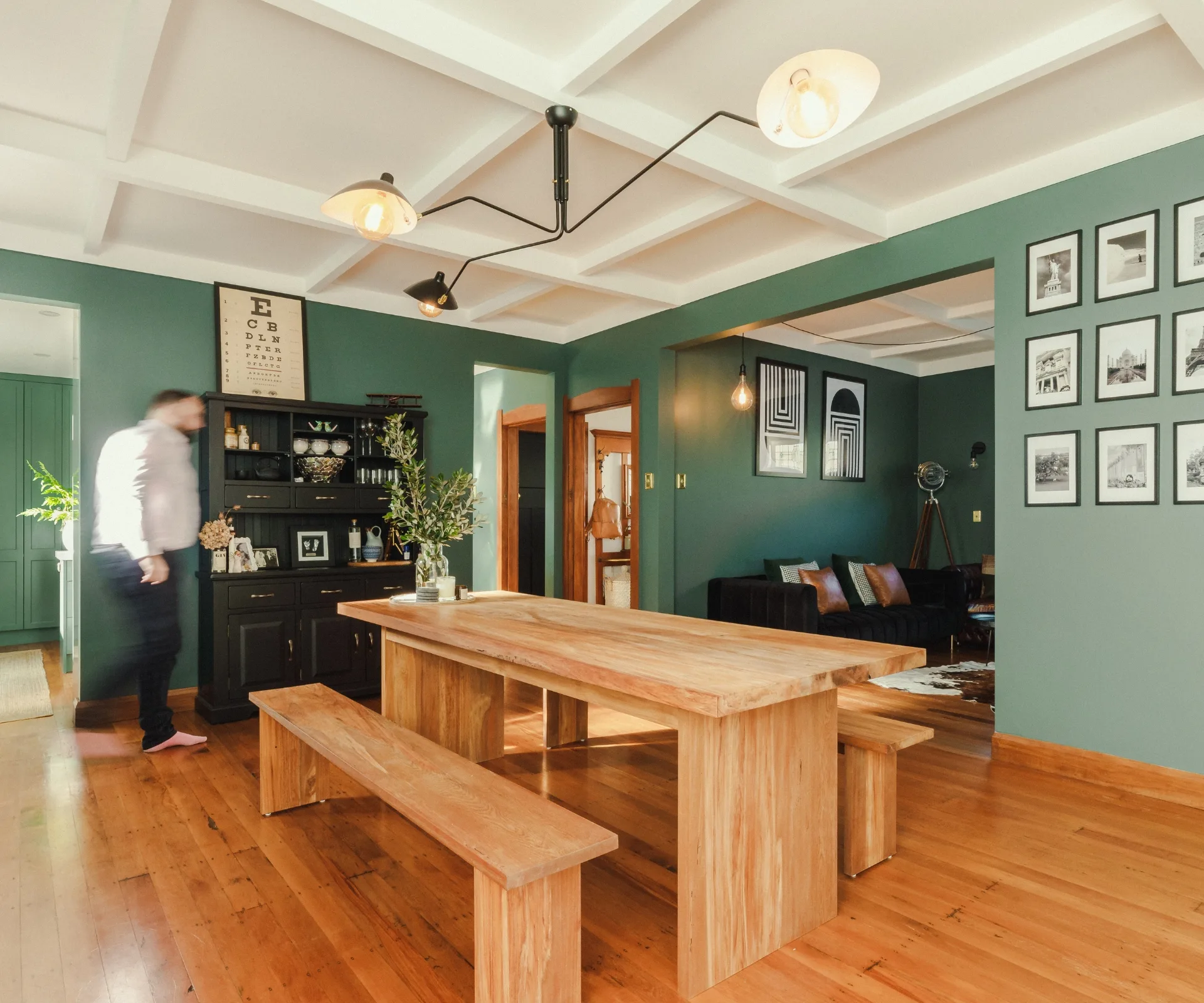
Treasure trove
Wherever you go in this house, you’ll spot eye-catching gems. They’re the result of collecting over the years, and many of the finds were transported from Britain in containers. The leather Chesterfield lounge suite, dining room dresser and butler sinks – one in the kitchen, the other in the laundry – arrived in Nelson this way. The restored fireplace with its rimu surround and green tiles is another show-stopper.
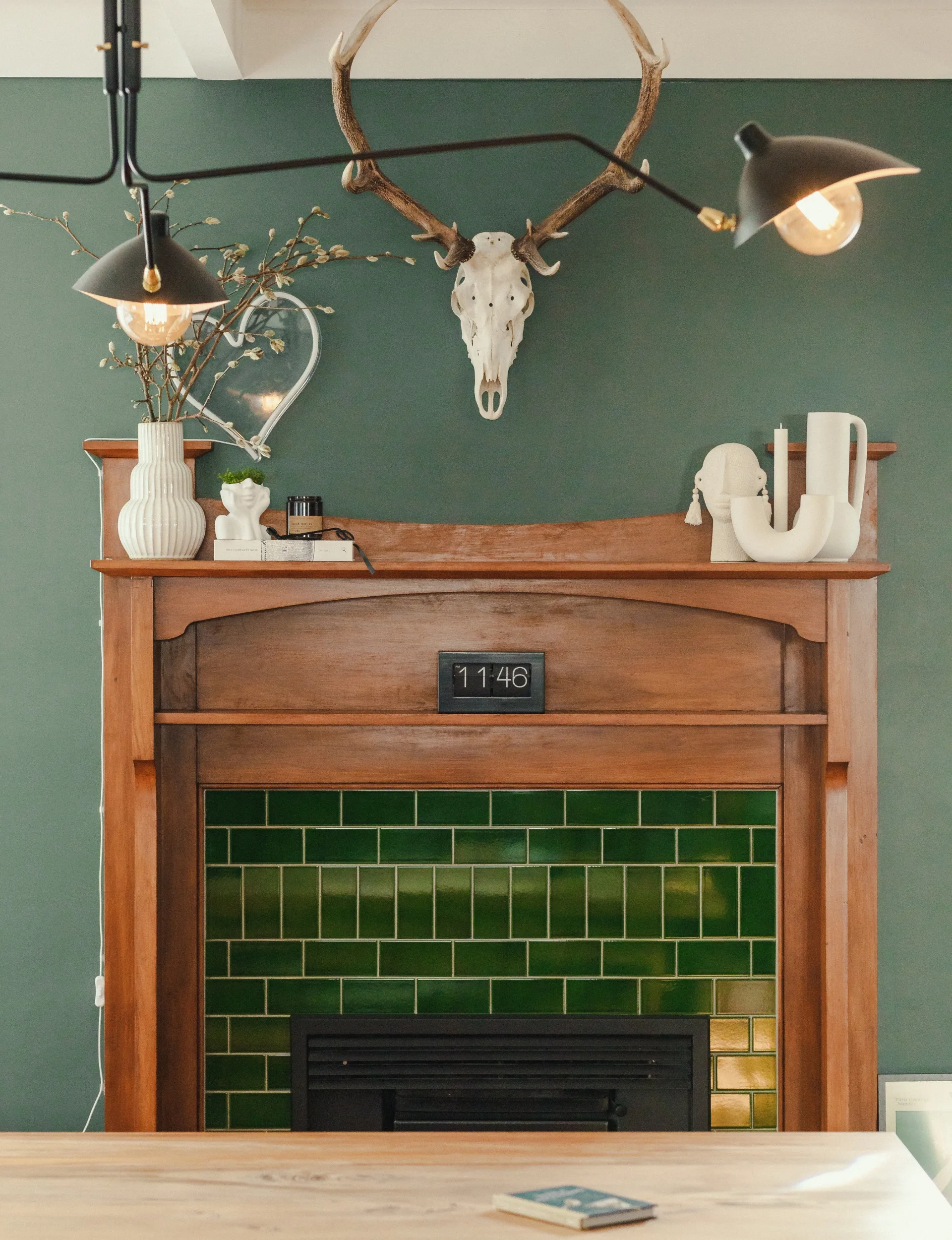
Some treasures, however, are very much part of the pair’s family history. The piano, for instance. “It was given to us by Michael’s parents. Michael and my dad gutted it and turned it into a speakeasy drinks cabinet. With a new paint job, it matched the house perfectly.”
Another piece that draws the eye is the deer skull above the restored fireplace. “My dad took me on a hunting trip and that’s the deer he shot. He’s a hunter-gatherer West Coaster and that’s a nod to him.”
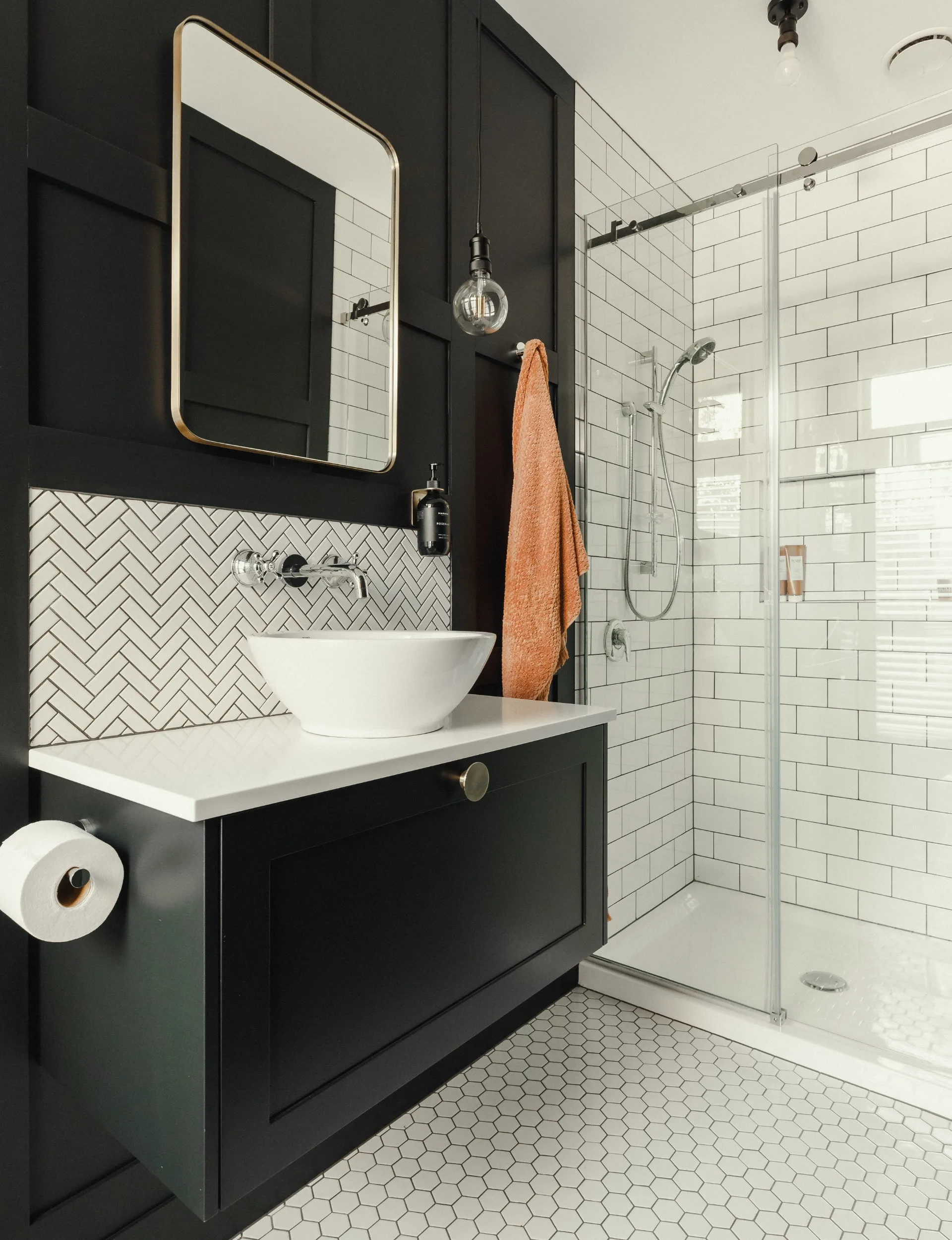
The Johnsons decided on a Shaker-style kitchen. “I felt that style suited this house, and it allowed me to indulge my love for butler sinks, which we incorporated in the kitchen and laundry.”
The laundry and bathrooms, each with a mix of tile shapes, are her favourite rooms. “The vanities in both bathrooms were custom made, as it was hard to find anything that suited the space.” A friend, a joiner, crafted the main bathroom vanity from rimu he had. “We added brass legs and handles and painted the exterior. We also put in a cast iron bath because, well, every old home needs one of those, right?”
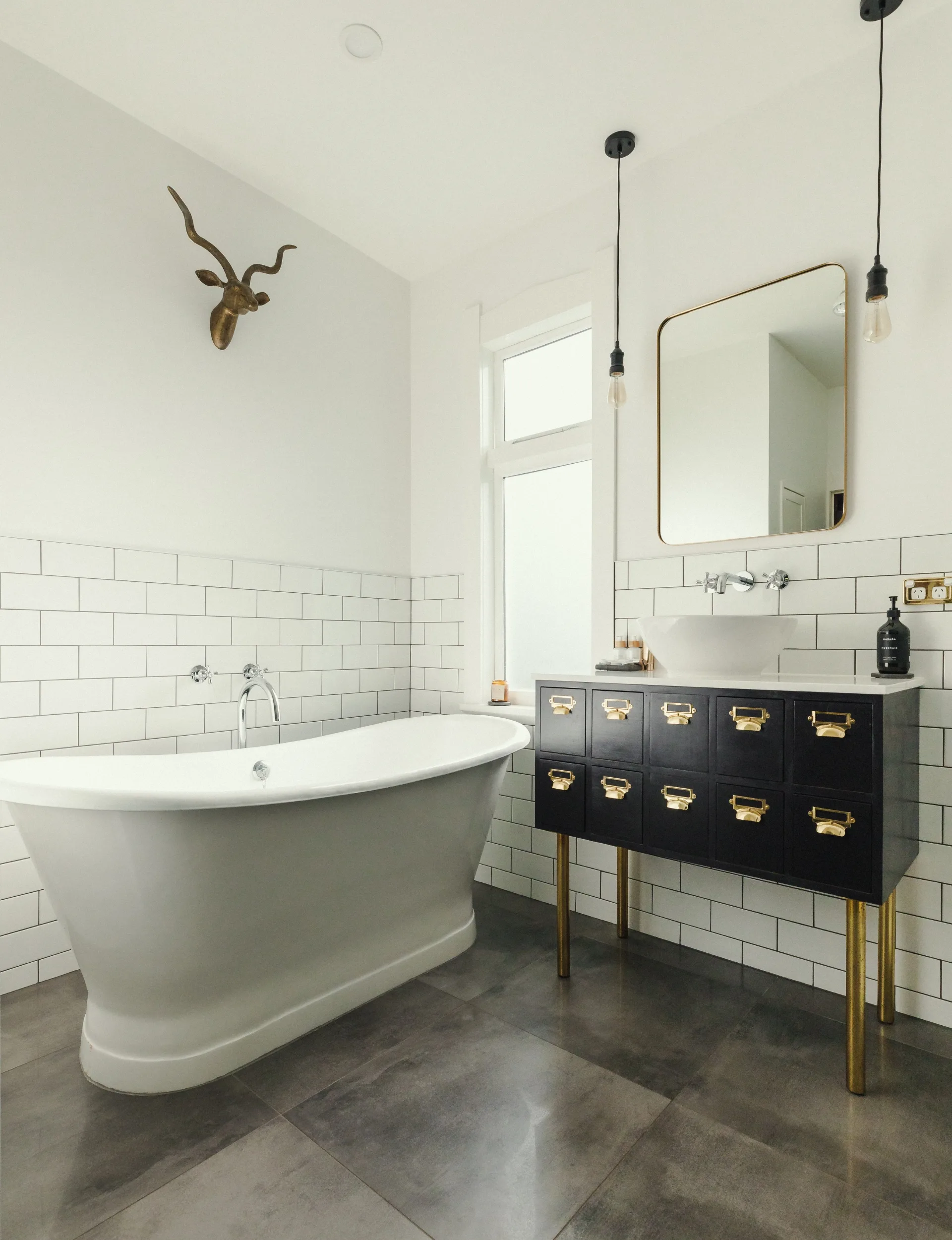
If she had to single out one room, she’d plump for the laundry. It’s always tidy and orderly. “Everything about that room makes me happy.”
A 30-year-old duck-egg blue Smeg fridge/freezer has pride of place. Amanda snapped it up when one of her work friends wanted to get rid of it, and it’s still going strong.
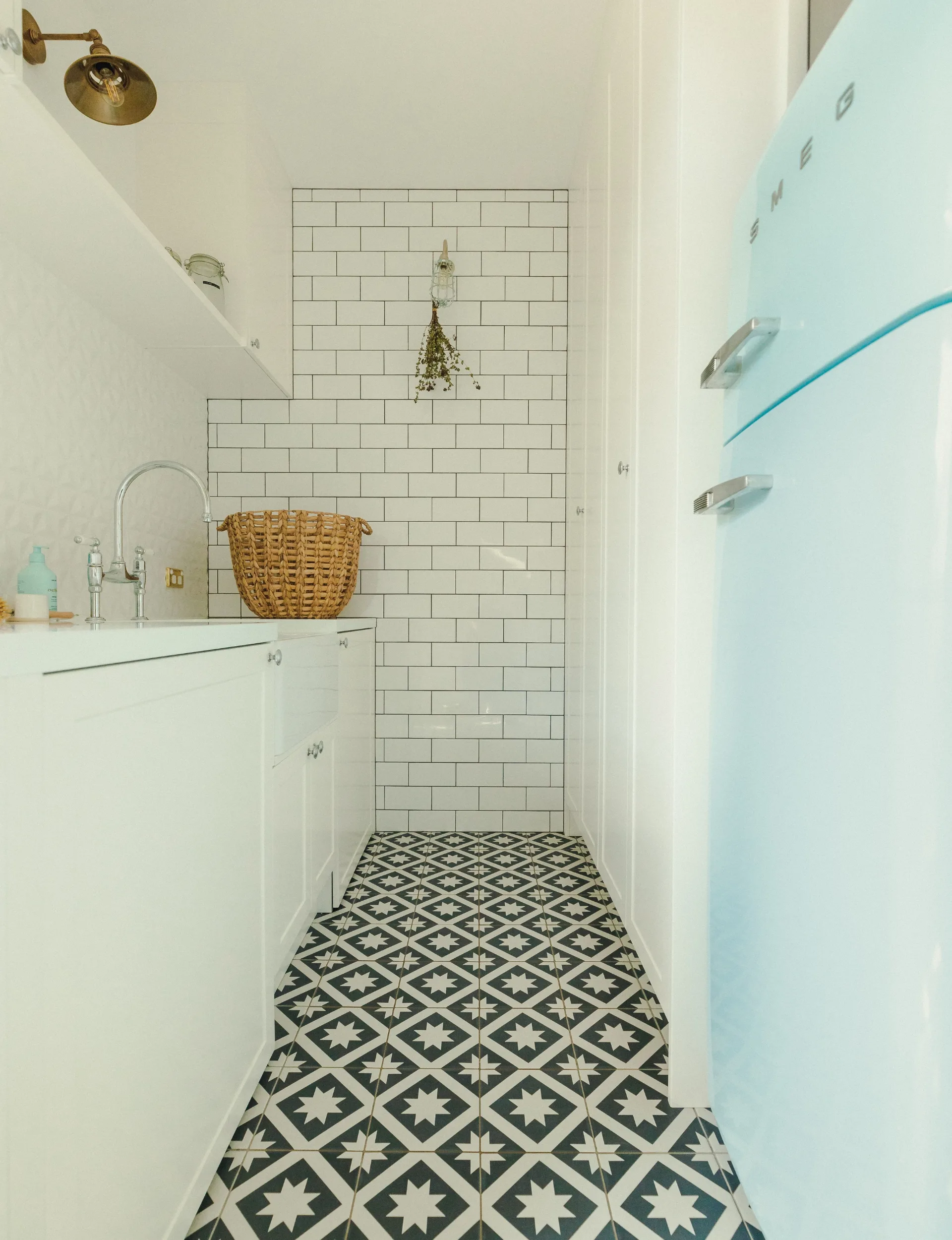
Here comes the sun
The outdoors needed just as much work as the interior. “The previous owner had chickens and there were so many large trees that the ground never saw daylight. It took months of clearing to get some sun in,” says Amanda.
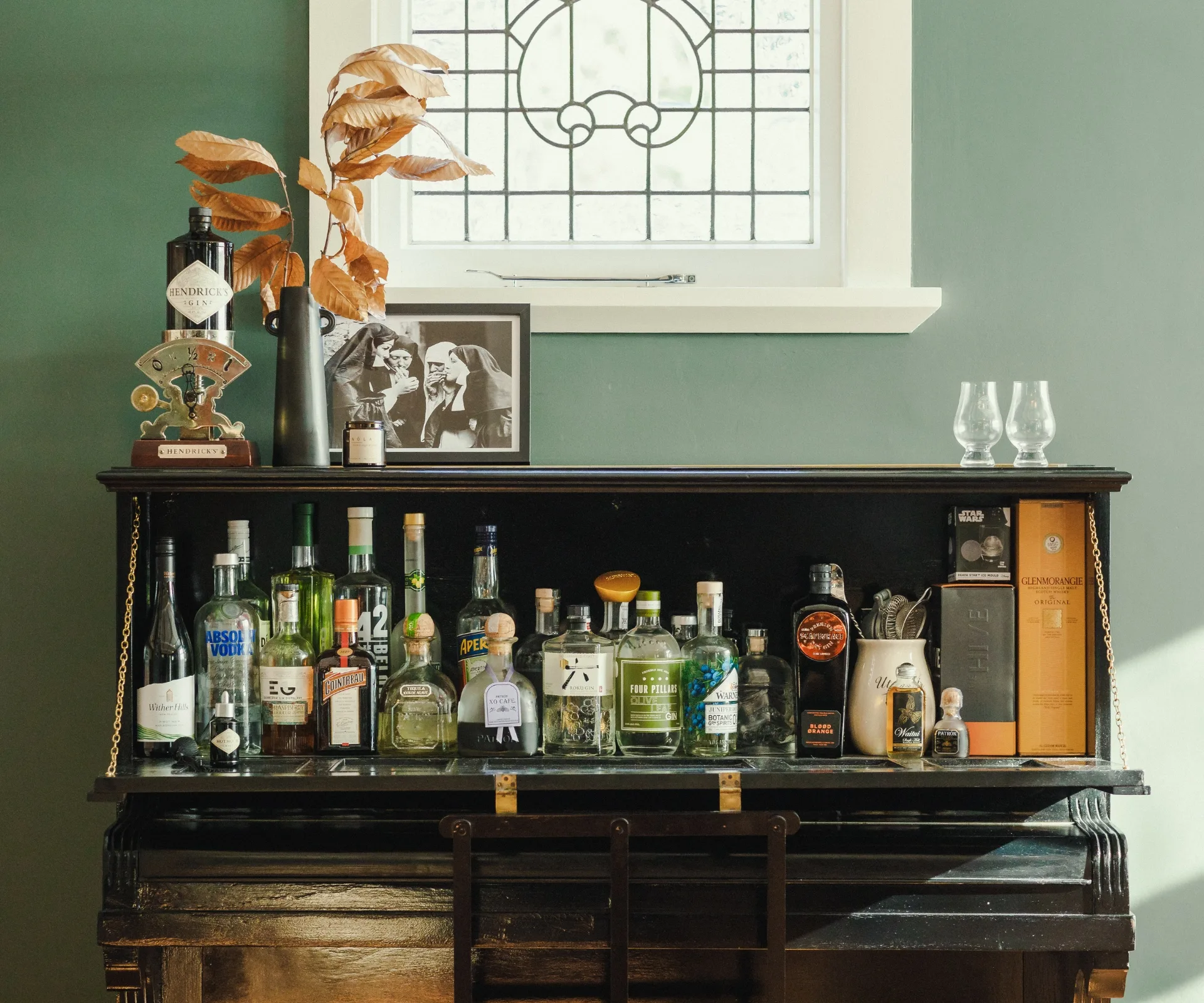
Now they have a large level backyard for Darcy and the dogs in which to play, plus the sleepout they lived in for more than a year. “It’s nice to have your own bit of green space, and being surrounded by trees on either side of the valley makes us feel very calm while we are out pottering about listening to the native birds come and go.”
It’s a hit with French bulldogs Butch and Beau, too. “They lived with us in Edinburgh where they hugged the radiators and hated walking in winter due to the cold, so they love New Zealand life.”
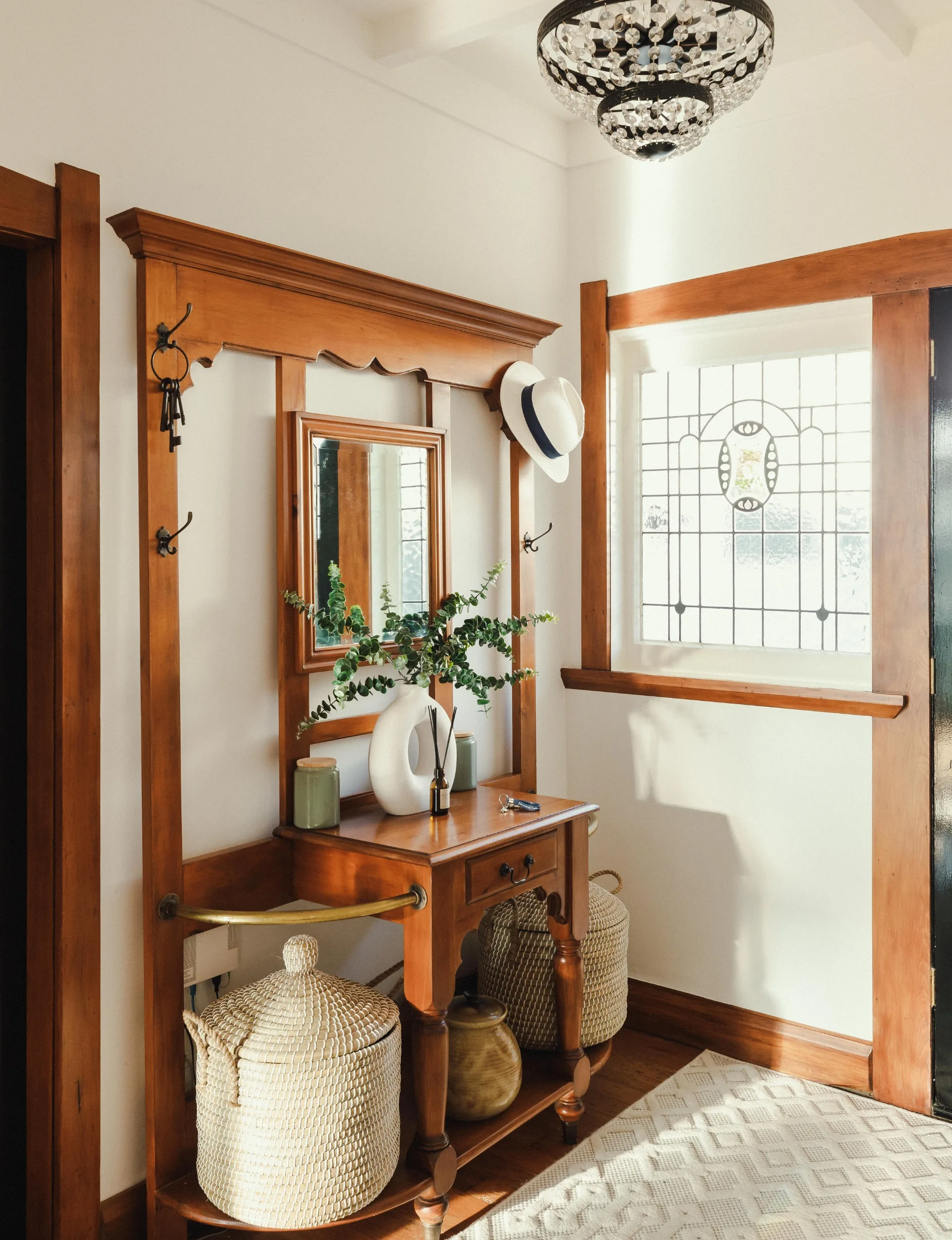
The couple also put French doors in the kitchen, which open onto the main deck/patio area. “We are in a valley and either side is beautiful bush. You don’t feel like you are as close to town as we are because of that. This side of the house gets all day sun, too, which is nice.”
Across the finish line
This labour of love is a fitting reflection of the couple’s drive, patience and taste, and has been meticulously transformed into their long-term family home. “Everything we have done and put in are a reflection of the things we love,” says Amanda. “It’s now set up for everyone to just enjoy. Although, the draw to do another reno is still in my mind, so never say never.”
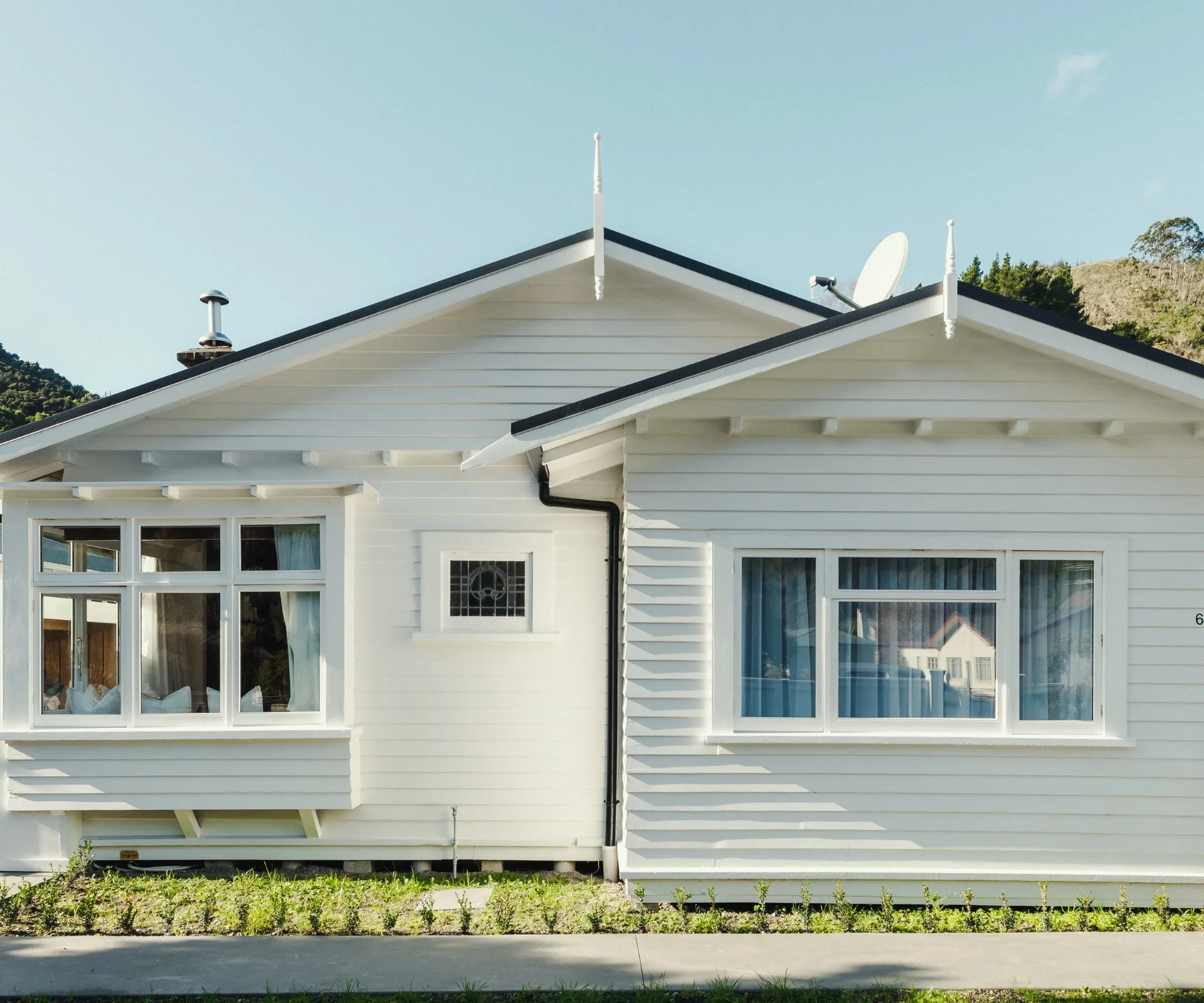
Home Truths
What did you save on?
Labour. We did all the grunt work ourselves, with the help of Michael’s dad, who is a builder.
Any splurges?
Brass sockets, Perrin & Rowe taps, a cast-iron roll-top bath and Smeg appliances.
Best lessons learned?
Gut everything in the house at the same time. Don’t do one room at a time.
Anything you’d never do again?
Paint a weatherboard house exterior. The sanding and prep work involved is intense and takes such a long time. Then you have all the primers, undercoat and topcoats to do.
Anything you’d change?
We took the approach of doing one room at a time and found ourselves going back and having to redo things as other rooms changed and evolved. It just created more work and took
us longer.
Best advice?
Just have a crack. These old houses have been built to last, so provided all your structural stuff is in order, just have a go and get stuck in. We learned so much along the way and feel confident we could do this again if the right opportunity came up.
Your budget?
Main house, landscaping, decks, fencing and concrete work, $80,000; the extension $120,000.
Read this next: How this interior designer stamped her mark on a rental home
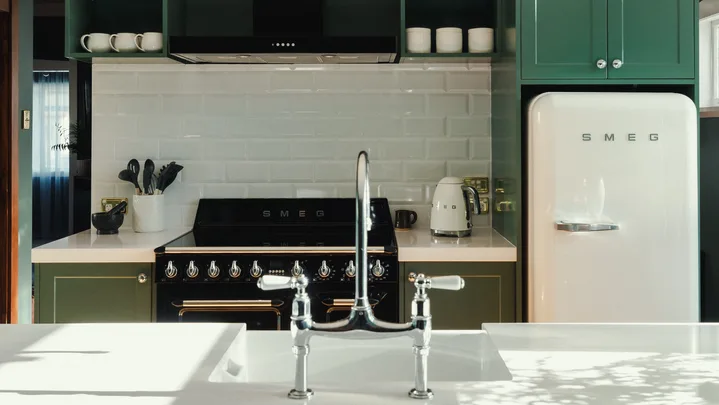 Photography Tim Williams
Photography Tim Williams
