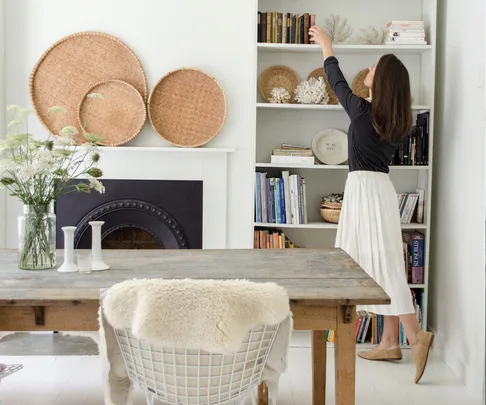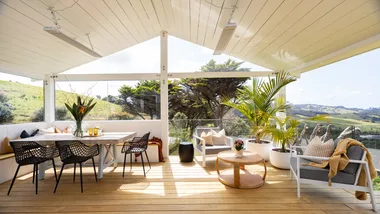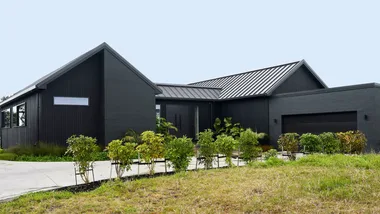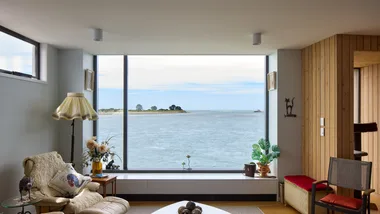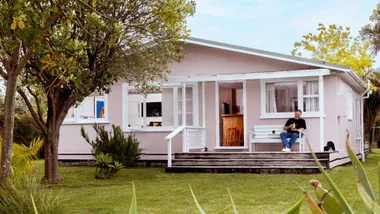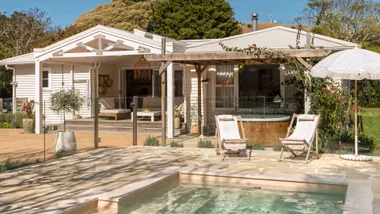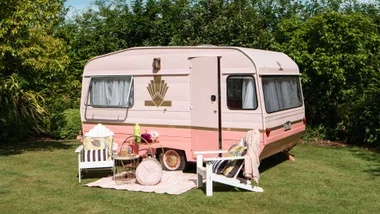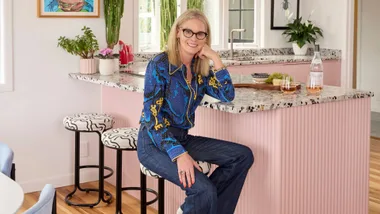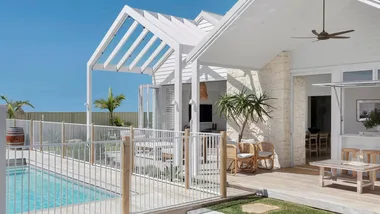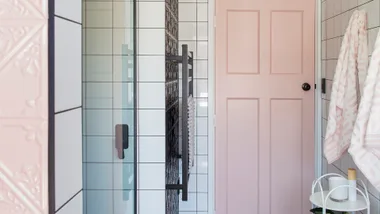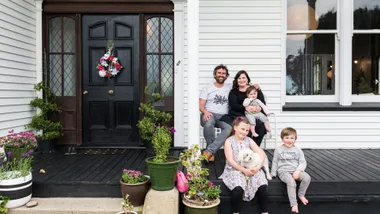A love of rustic French styling and monochrome palettes helped to inspire the renovation of this heritage home in Hamilton
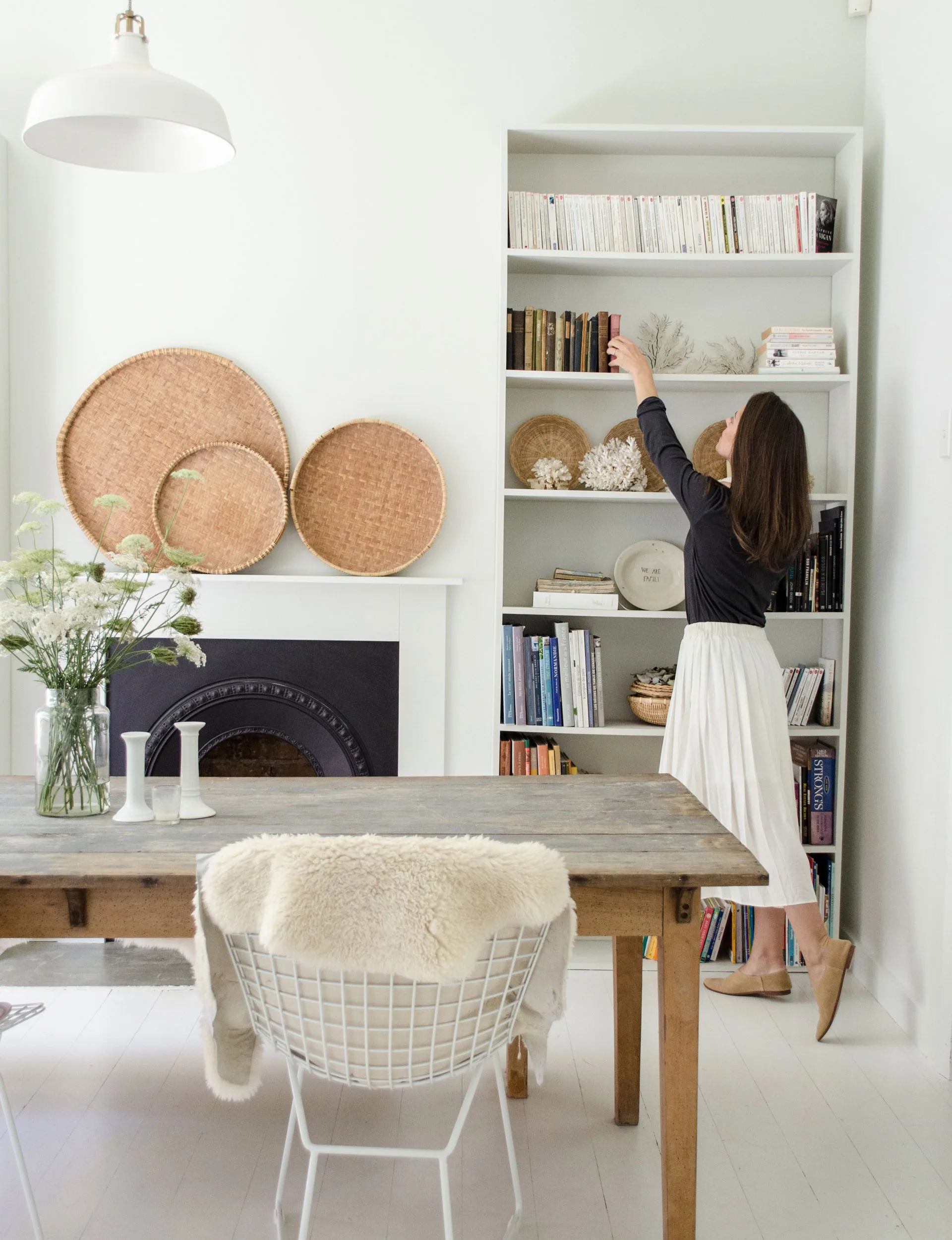
Meet and greet
Audrey Fitzjohn, photographer and stylist, Elliot Fitzjohn, arborist, and Charles, 3.
A Hamilton home gets a rustic, French-inspired makeover
Audrey Fitzjohn attributes her love for pale interiors to her mother, Dominique. “White homes are my thing,” Audrey says. “They always have been. My mum is probably the inspiration behind this. Growing up, our home was always decorated in white tones, although I may be taking it a step further with the white floors in our home!”
When the French-born photographer and stylist and her Kiwi husband, Elliot, saw a tired 1913 bungalow for sale in Hamilton four years ago, they knew they could turn it into the home of their dreams. The house was originally built for Hamilton’s postmaster and, with three bedrooms, two bathrooms, an office, a separate lounge and an open-plan dining and kitchen, it instantly appealed. But the former rental needed some serious TLC.
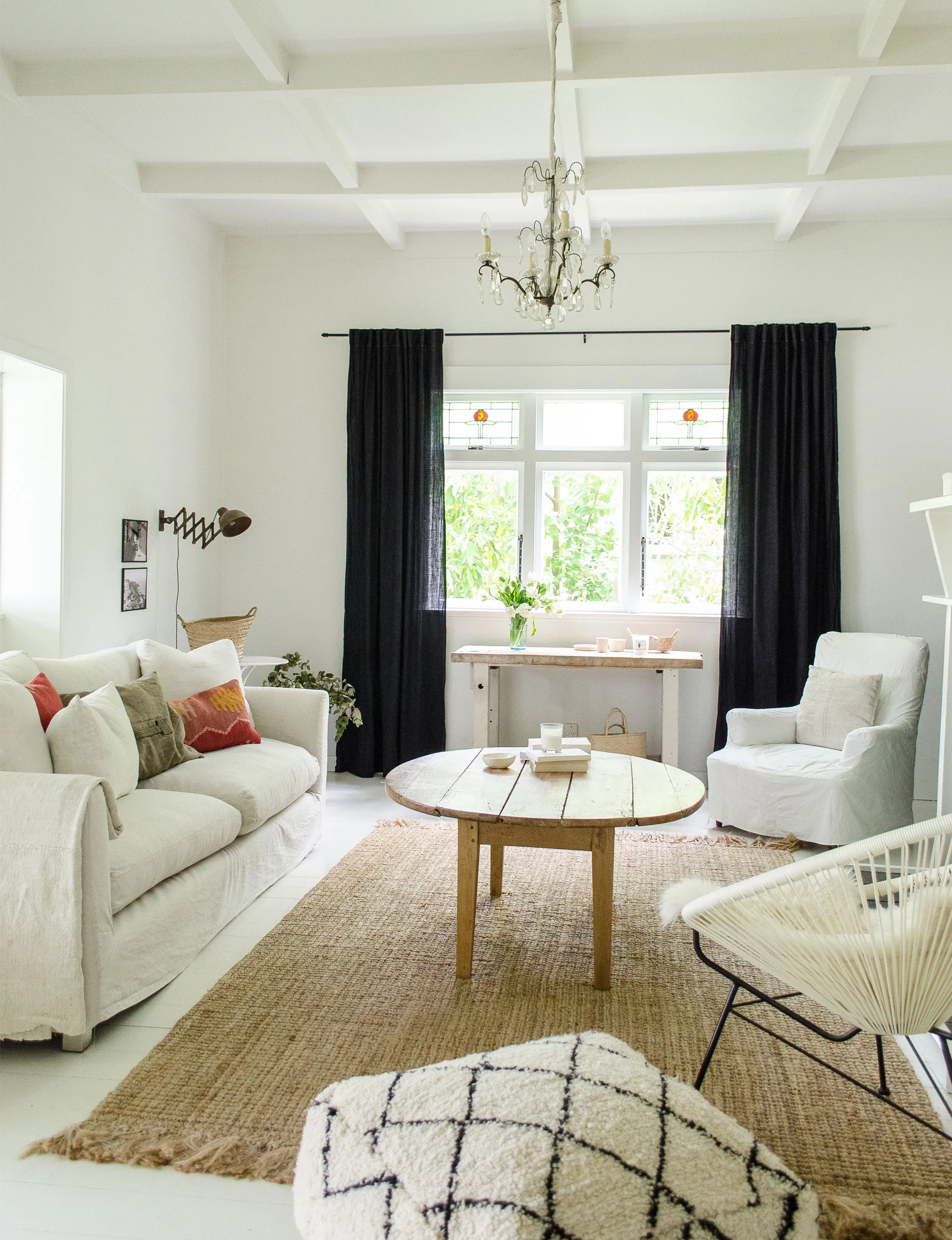
“There was a lot of dark wood everywhere and there was even a wooden planter box over the bath,” Audrey says. “But I love its character, and our previous home was open plan, so it was nice to have a change.” Having written, styled and taken the photographs for two lifestyle books in France (with another on its way), Audrey knew exactly how to bring light and life back into the century-old house – it just needed a clear vision and a colour scheme of white, white and more white.
“We lived in the house during the makeover, tackling it room by room,” says Audrey. “We started with the main bathroom as it was crucial to have that nice clean space at the end of a day spent working hard on the house.”
Elliot did the renovation work himself as no major layout changes were required. “We only undertook cosmetic work as our previous house required a lot of structural changes, which we didn’t want to do again,” Audrey says.
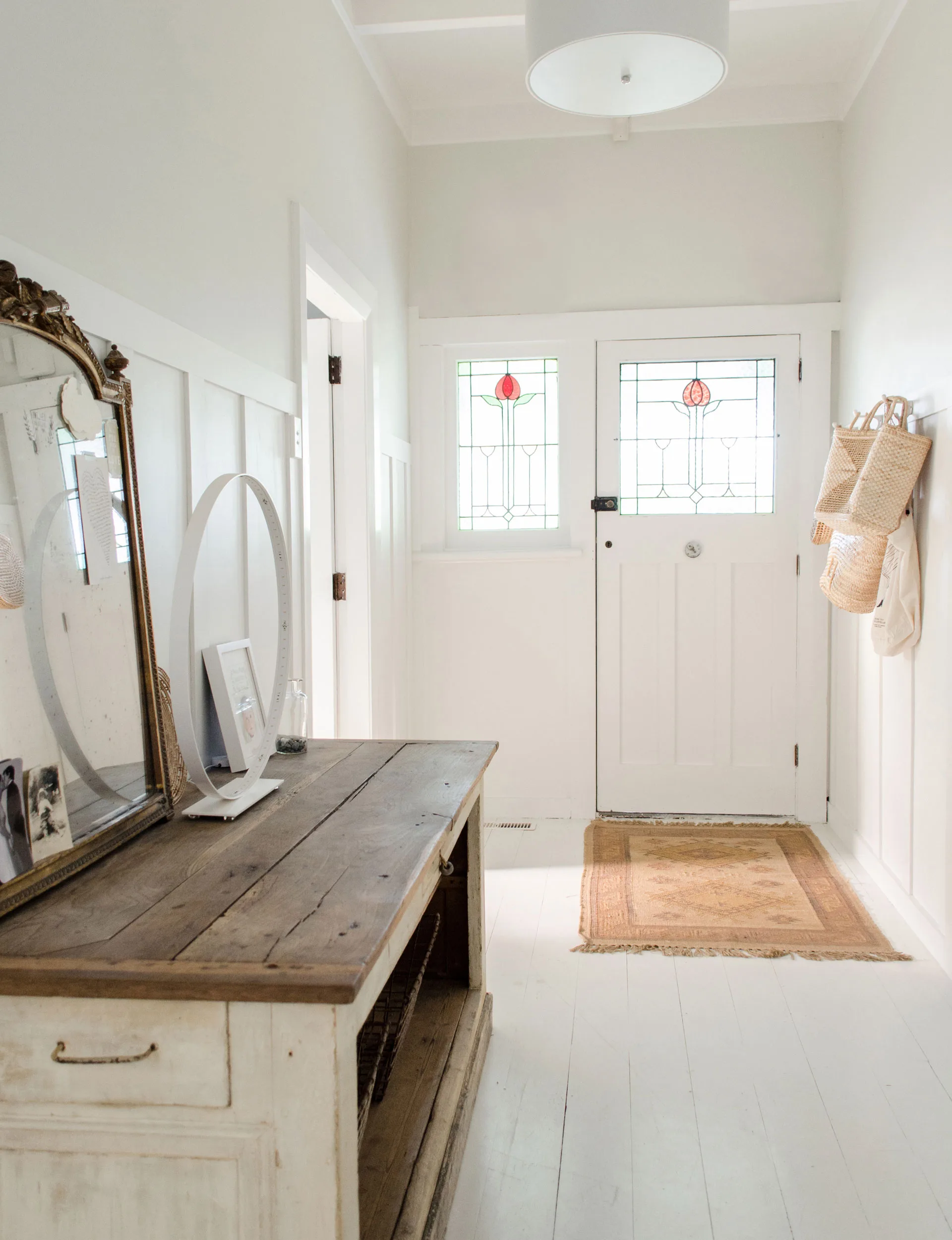
With an eye for art, they’re slowly building their collection
The couple are gradually building an art collection. “I am being patient and waiting for the right pieces to jump out at me one by one,” Audrey says. “I love photography so there is a bit of it in each room. In the dining room we have two photographs taken in the States during the 1960s and ’70s. I bought them on Etsy from the man who took the photos back then! I also have photographs on display that I took during our travels around Marrakech and Santorini.”
The other artworks are mostly antique. “We have drawings from 1852 in the office, a painting from the 18th century in our bedroom and lots of lithographs throughout the house.”
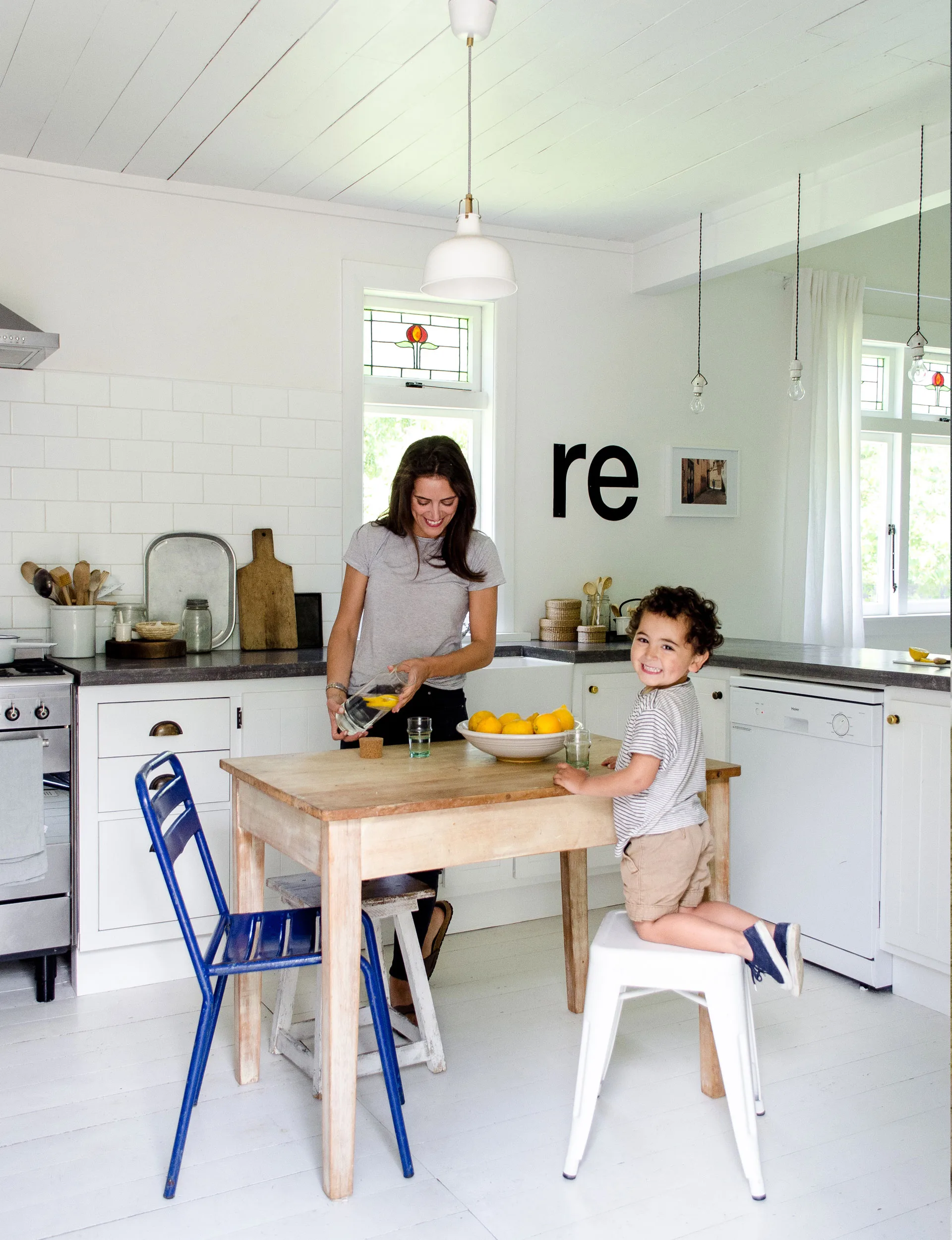
Audrey explains her antique chic style
“My style is simple and authentic,” Audrey says. “I do not care for trends much but if one inspires me I will happily follow it. I like the handmade character of a piece, be it some furniture, a rug or a plate.” Audrey brings back a lot of things from travels to her homeland. “My father lives in Belgium so we always end up there and in France, and stop off at places on the way.”
On a recent trip to Morocco, Audrey bought rugs, pillows, poufs, baskets and kitchenware. “I love all the antique pieces we have around the house, but I am careful that they blend in with the rest of our furniture,” she says. Antiques have also helped to restore the heritage home’s sense of history. “I knew that I wanted to give the house its grandeur back, but in a quiet way,” says Audrey. “It had to be subtle and comfortable.”
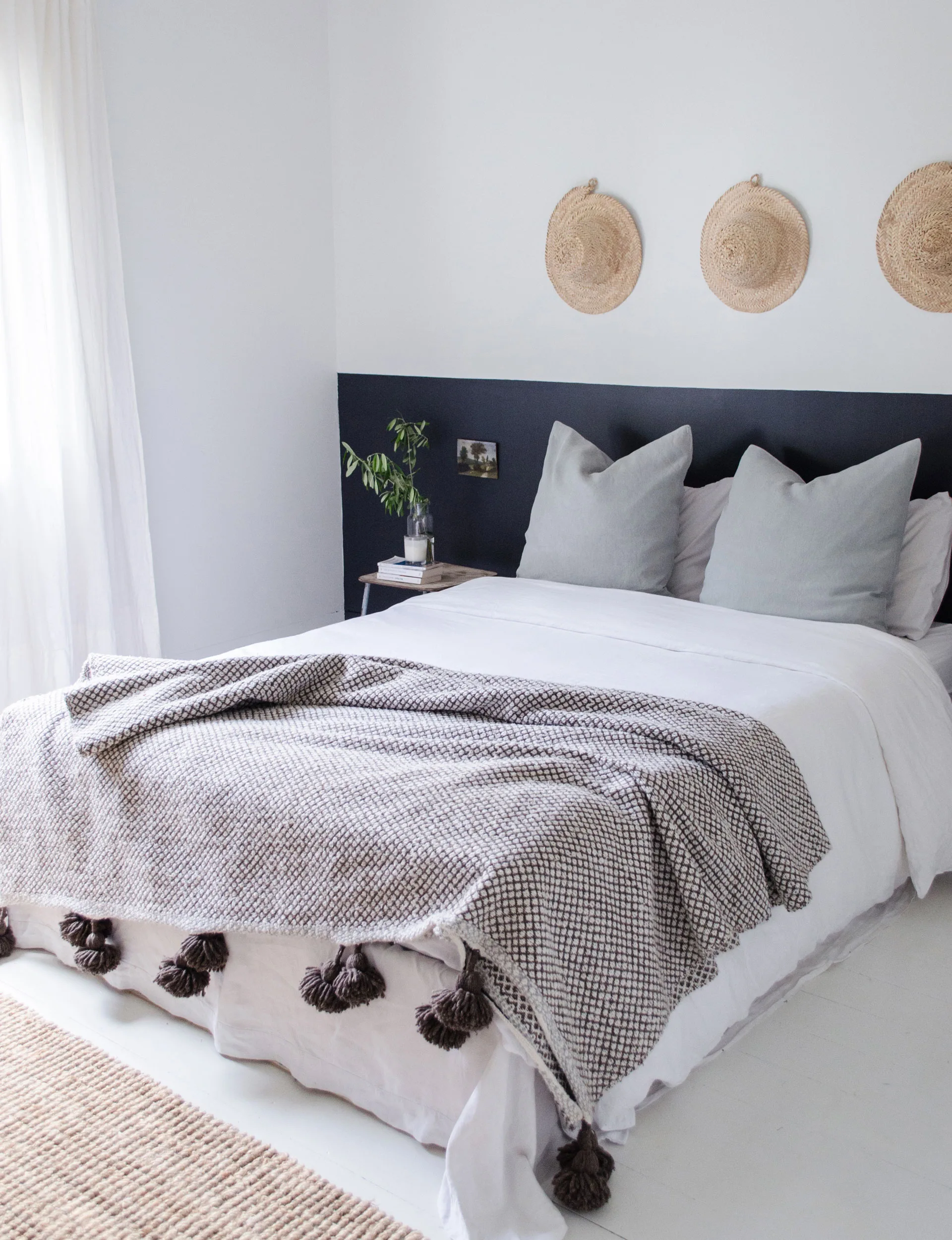
The home had a complete overhaul
In the bathroom, the walls were painted white and the beams in the 3.2 metre-high ceiling were exposed. Audrey made the shutters herself with MDF and mouldings from Bunnings. “We sourced the basin from a local antique shop, while the large mirror is from France. I wanted to play with proportions using that mirror and fill the big white wall it sits on.”
Audrey tiled the kitchen herself, and chose a concrete benchtop. “In the kitchen I didn’t go for one look,” she says. “But I knew I wanted the tiles and low, white cabinets – I didn’t want overhead cabinets. Elliot used the existing cupboard doors and modified them. Overall, I aimed for the kitchen to look quite subtle because it connects with the dining room, which we’ve tried to keep formal.”
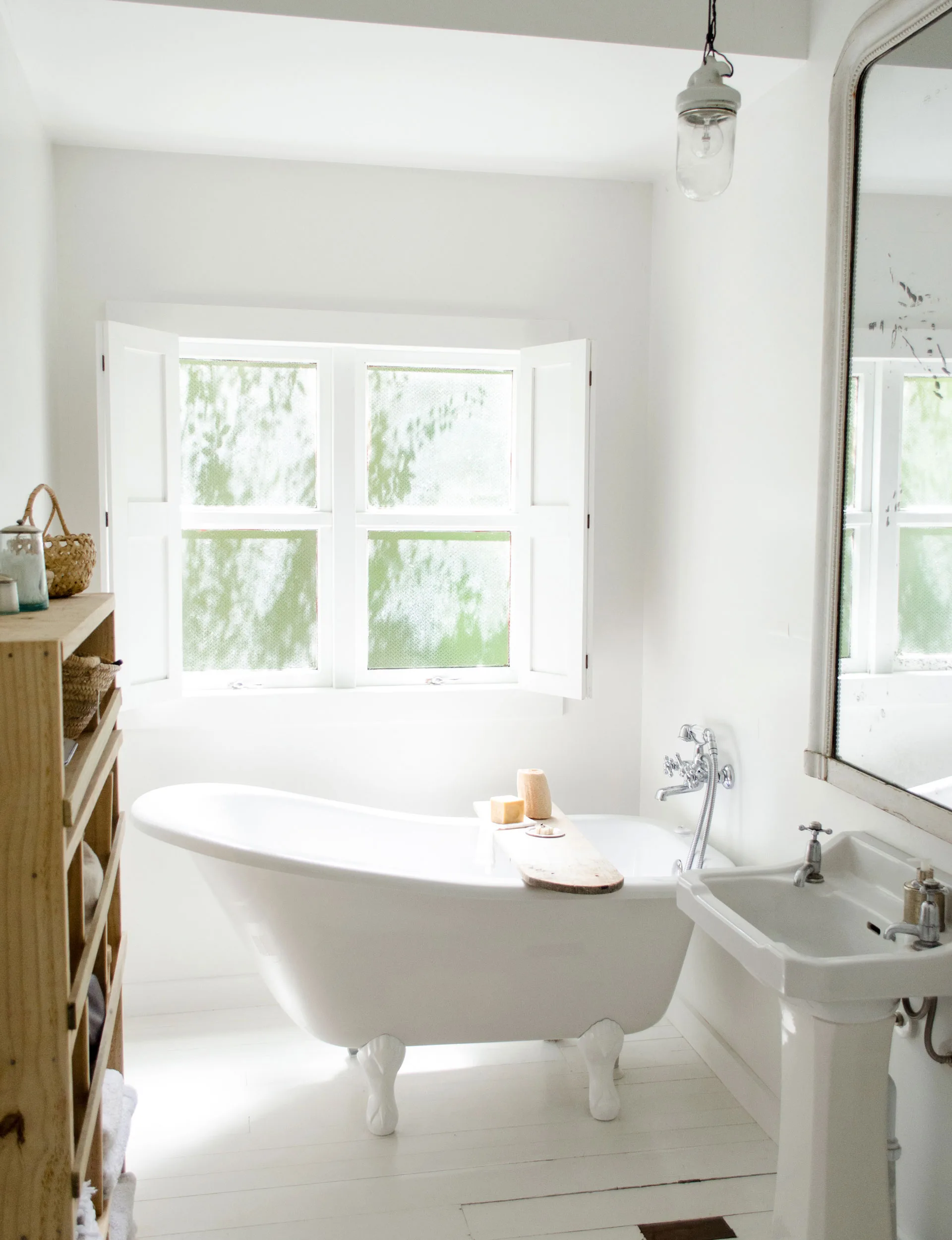
The couple were inspired by a Parisian shop interior to use a dark charcoal in their scullery, which they say is a godsend. “Having a scullery is amazing for storage – that’s where we put the fridge, our food and appliances.”
The dining-room woodburner was removed, but the original fireplace in which it stood was kept. “Although the fire doesn’t work, we kept the opening, sourced an antique cast-iron insert to recreate a more authentic-looking fireplace and made a wooden frame. We wanted to keep the beautiful old bricks inside,” Audrey says.
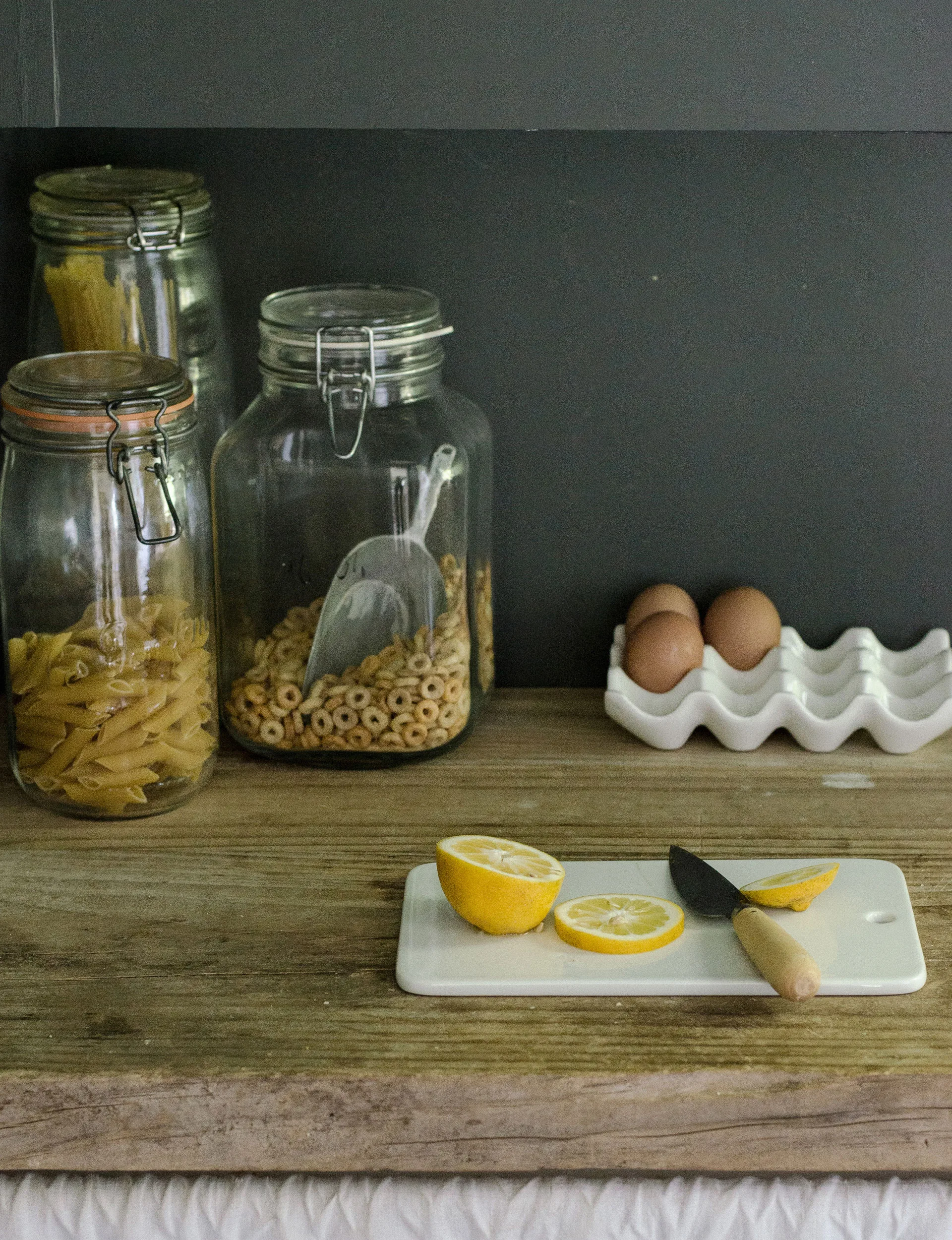
Bookshelves on either side of the fireplace create a focal point and hide a door to the hot water system. “I was not happy with the lack of symmetry caused by that door so the large bookshelves were a good way to hide it,” says Audrey. “One of the bookshelves is on wheels so we can still get to the hot water cupboard.”
Three-year-old Charles’ room was renovated a few months before he was born. “We wanted a fresh room for him before his arrival,” Audrey says. They furnished it with the bed she had as a child and items found on their travels.
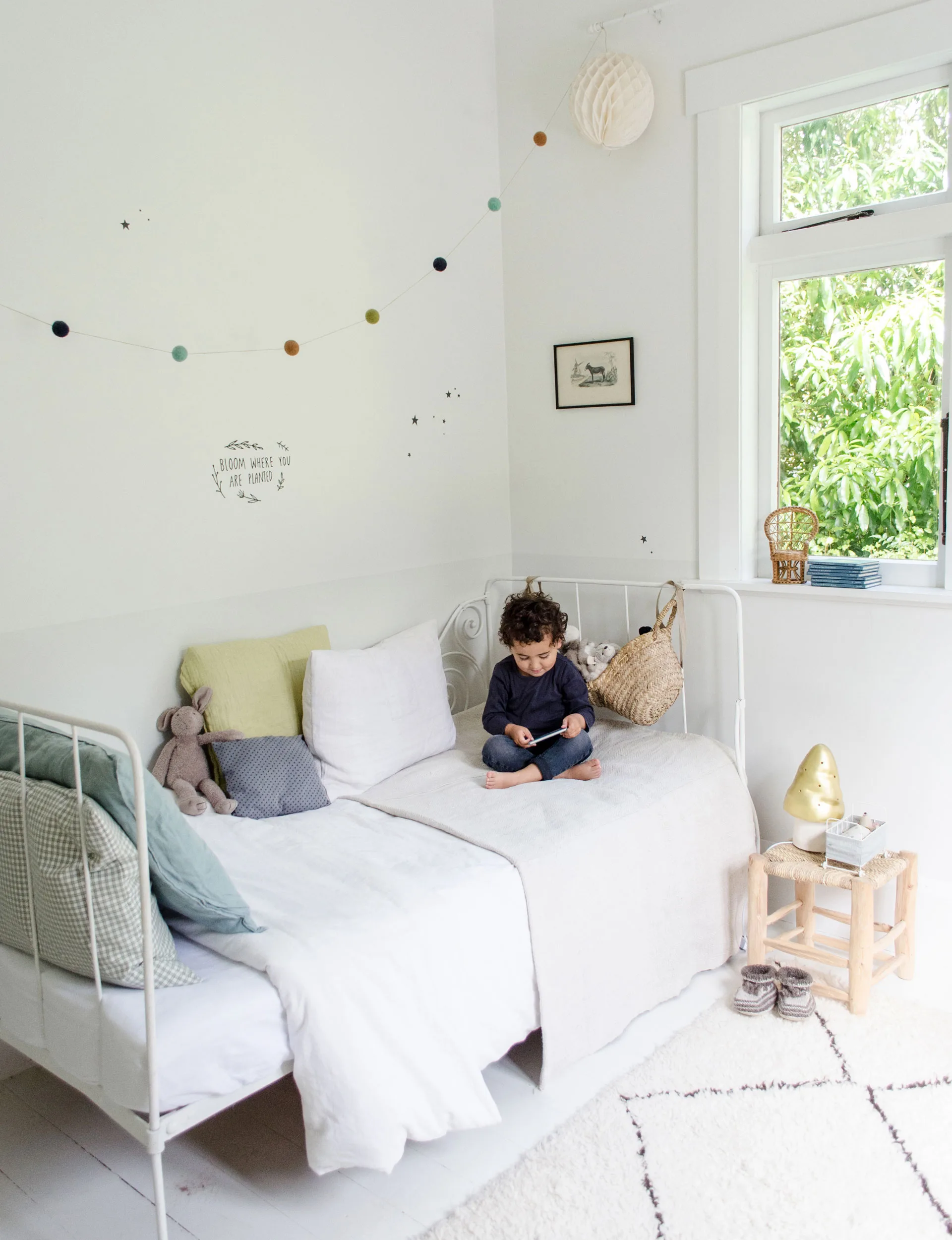
Clever storage helps to hide things in plain sight
Like many old homes, this one didn’t have a great deal of storage so Audrey and Elliot had to get creative. Audrey has mostly used open shelving to carefully display their things in an orderly and decorative way. “In the office we added floor-to-ceiling shelves where all our paperwork and stationery is hidden in neat boxes. In the lounge Elliot created a cabinet using an old French door, which is where we hide our television, DVD player and movie collection.”
In the bathroom Audrey built an open cabinet using old planks. “It was put together very roughly, I will admit, but we always get compliments about it. I use baskets and nice vessels to hold our towels and basics and display them in a tidy way.”
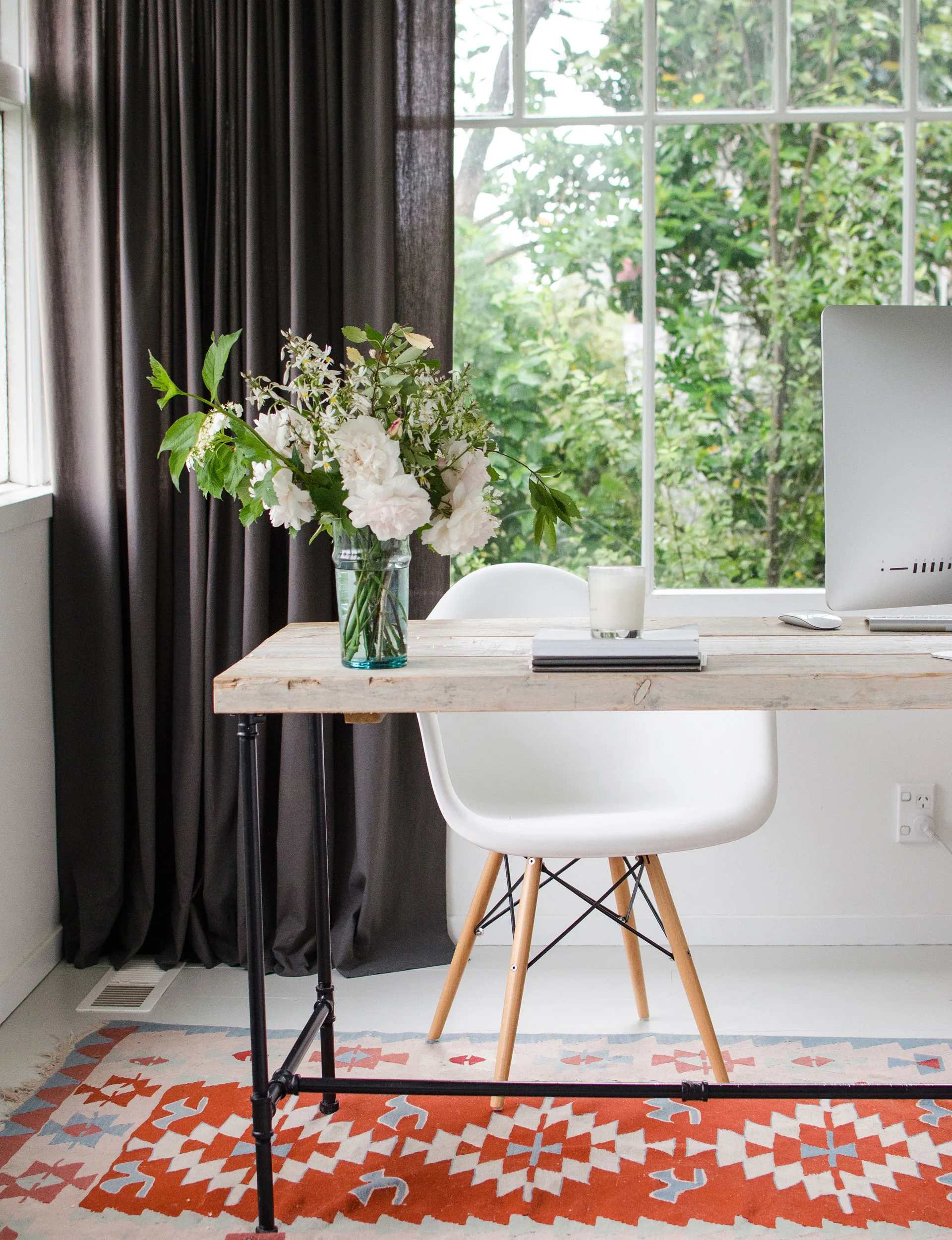
Turning their attention to the outside of their home, the couple had the house re-roofed and painted but took care of the garden themselves. “We made sure to plant trees, shrubs and flowers,” Audrey says. “We renovated the top terrace and we even built our pizza oven using clay Elliot dug up from the garden.”
Their renovation has created a home for good
We love our house because it ticked so many boxes back when we bought it and it still does,” Audrey says. “Its location is amazing; we can walk into the city in 10 minutes and we live right by the river.” Audrey loves the ceiling height, the large rooms and particularly the fact that the lounge is separate from the kitchen and dining area. “I like that touch of formality and it works well with how we live,” she says.
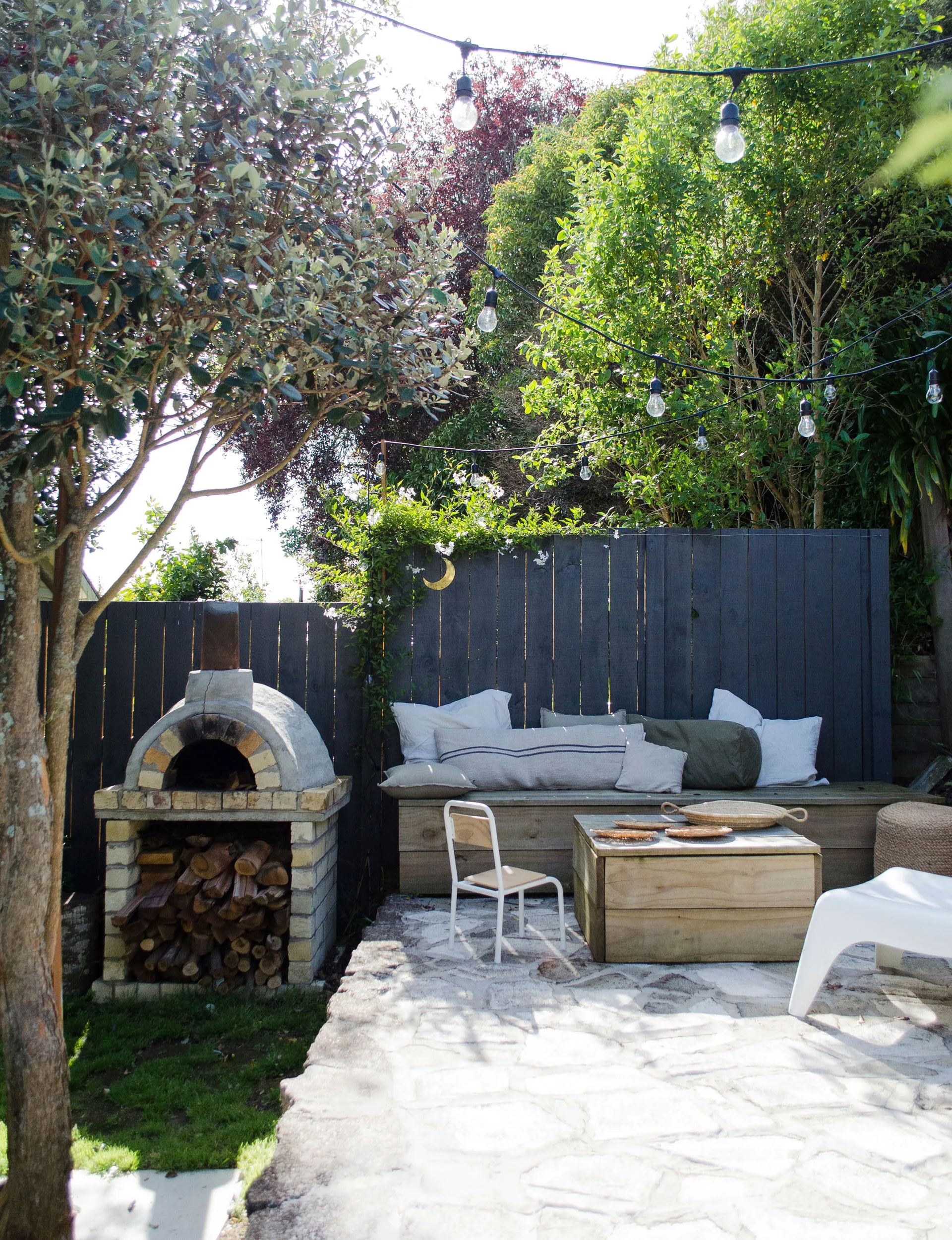
The couple were avid renovators a few years ago but now feel they have found somewhere they want to settle. “Having a child has also quietened our renovating bug – there are other things we want to focus on now. I always wanted an old wooden house and this one is perfect.”
Words by: Catherine Steel. Photography by: Audrey Fitzjohn.
[related_articles post1=”69646″ post2=”69064″]
