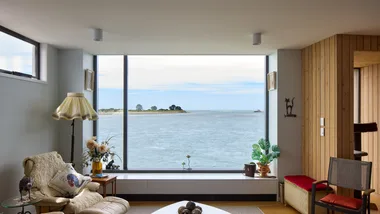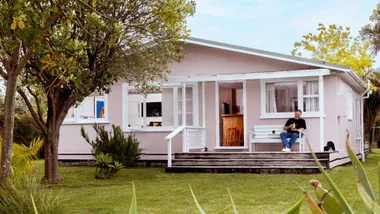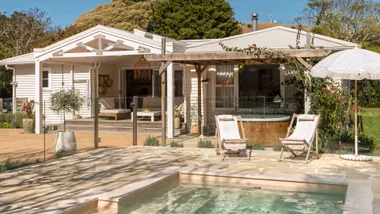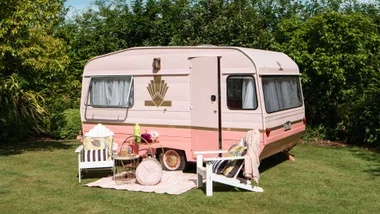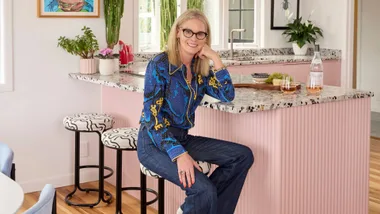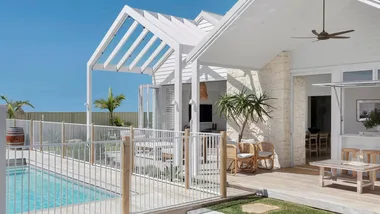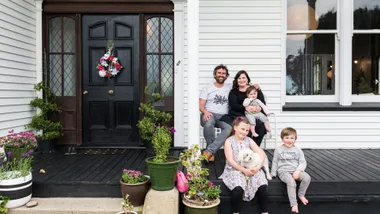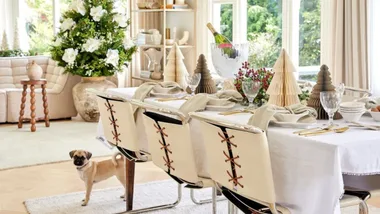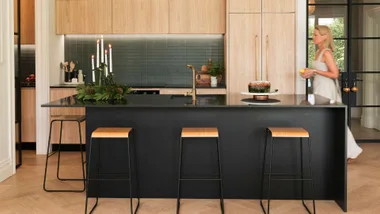Home profile
Meet and greet: Stewart Imrie (insurance and investment advisory company director), Dee Paranihi (financial advisor), Dee’s daughter Grace, 13, and three-year-old English springer spaniel Jimmy.
The property: A two-year-old, three-bedroom cedar and brick home with sweeping views of the Mangawhai Estuary.
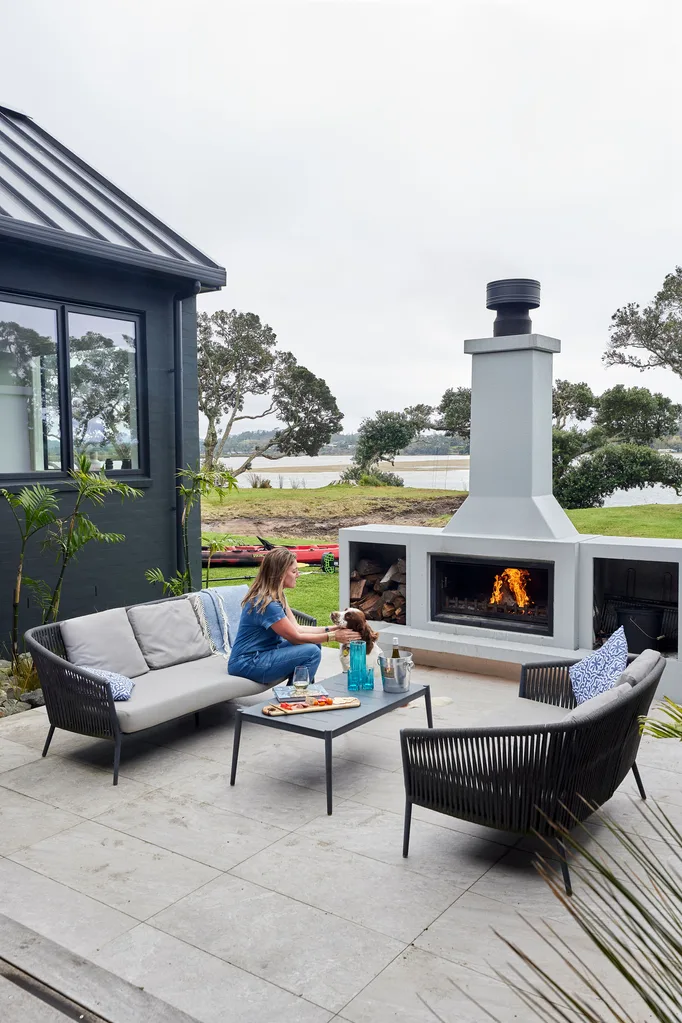
Stewart Imrie always knew one day he’d own a home edged by the tranquil but ever-moving water of the Mangawhai Heads estuary. Based in Auckland, and single at the time, he bought the land in 2018 with plans to build his perfect retreat one day. But once he met Dee, a not-for-profit fundraiser at the time, the pair began dreaming about their ideal beach house together while camping on the land over New Year’s in 2020. That dream became a reality in June 2022.
“There are touches of us both throughout. There’s a lot of Dee’s aesthetic, especially in the interior furnishings, but I worked with a draughtsman to create the main design of the house. It was always my long-term plan to have a living space here,” says Stewart. “I wanted somewhere I could come by myself or bring friends; somewhere we could have a party if we wanted, or just sit and relax.”
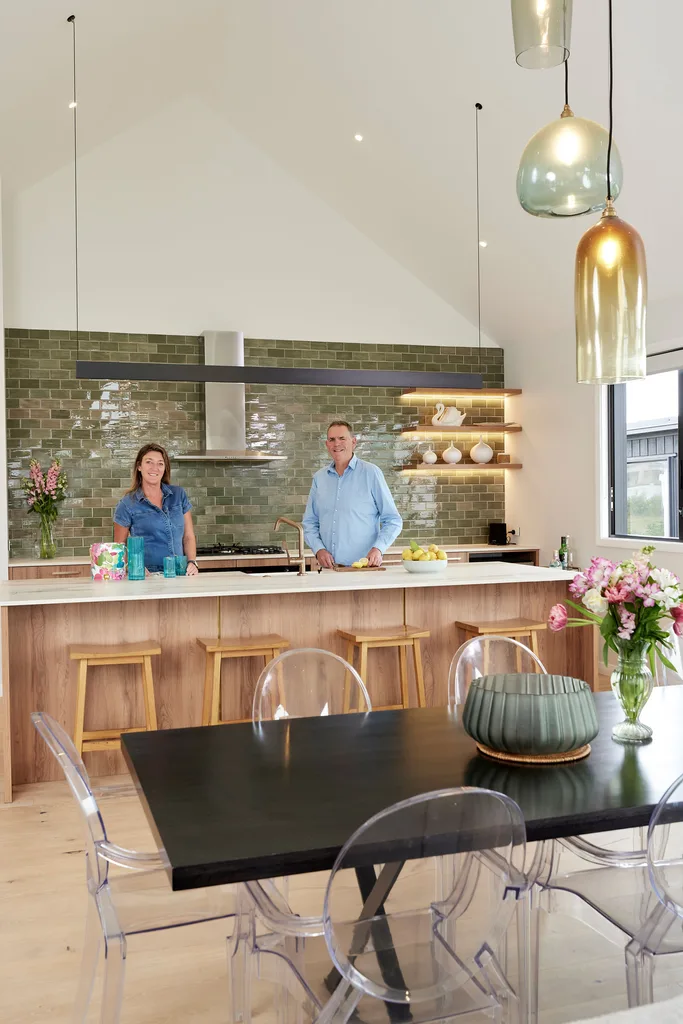
The shape of things
This new-build is U-shaped and decorated in natural beachy green and wood tones with engineered wood floors throughout. “I was originally going for carpet, but Dee convinced me otherwise and she was right,” says Stewart.
The living and sleeping areas are separated by a sun-drenched corridor and landscaped outdoor space with a relaxed beachfront vibe. “It was important for me to have a place where the bedrooms were separate, so if you wanted to go to bed while there’s still a lot going on, you could do it in peace,” says Stewart.
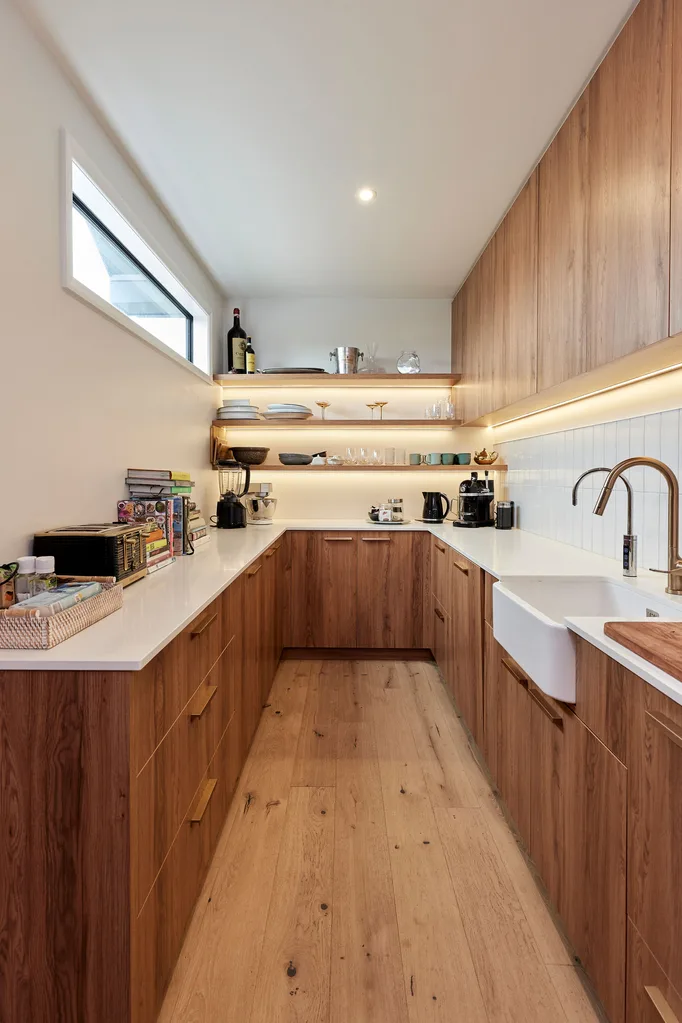
Keeping it natural
Taking a left through the main doors takes you to the gabled main living area, featuring a traditional all-in-one kitchen/dining/living space that’s been cleverly designed to create the feel of several individual rooms. Facing the estuary, the asymmetry of a pitched window alongside a picture window with low seating creates both a sense of height and a place to watch the ever-changing tide.
“Originally I wanted both windows to be pitched to emphasise the roof shape, but when we looked at it, it felt like too much,” explains Stewart. “Now I really enjoy sitting at the window seat; with the sea and the birdlife there’s perpetual movement, with lots of tūī, kererū and seabirds. The seat also doubles as a good storage space for games and toys so there’s no clutter.”
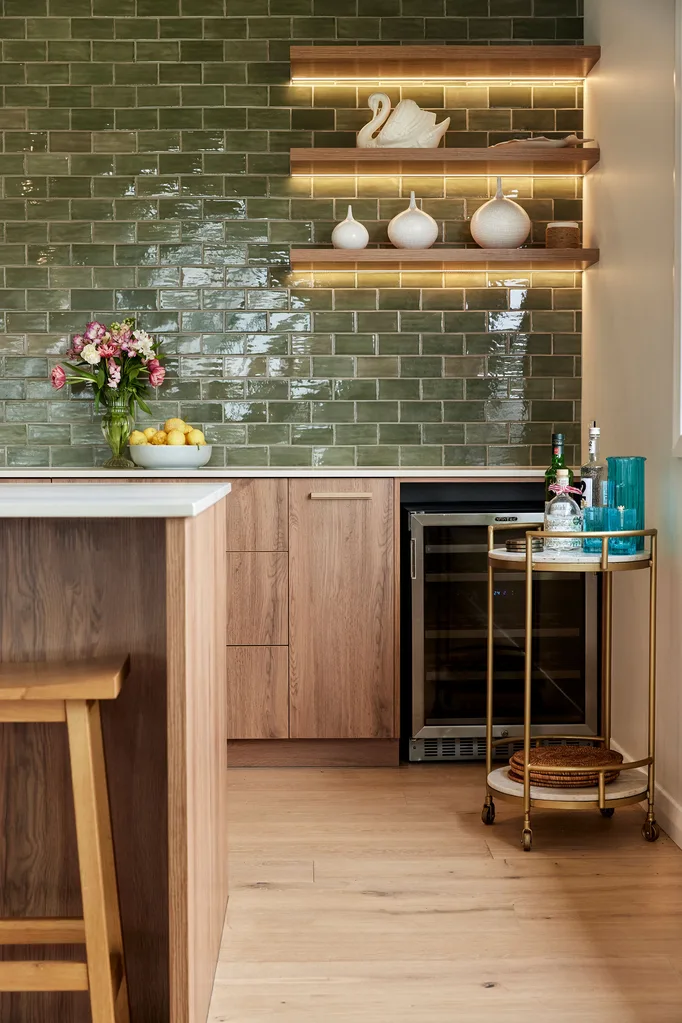
Flanked by sliding windows on one side and sliding doors leading to the landscaped outdoor area, the living space’s sectional sofa and Turkish throw rug help to highlight one of Dee’s prized possessions – a 290kg coffee table designed by British designer Timothy Oulton from Dawson & Co. “It’s made from old rafters taken out of the Thames docks,” says Dee. “It’s ridiculously heavy but I love it.”
An eight-seater dining table is showcased with hand-blown drop lighting from Monmouth Glass Studio in Henderson. “We picked each light individually. We wanted some long and some short, and something that would work with the brass plate on the roof,” explains Stewart.
A former plumber, Stewart incorporated brass in multiple areas throughout the house, including the Hansgrohe tapware in the kitchen and bathrooms, and even the air conditioning is brass.
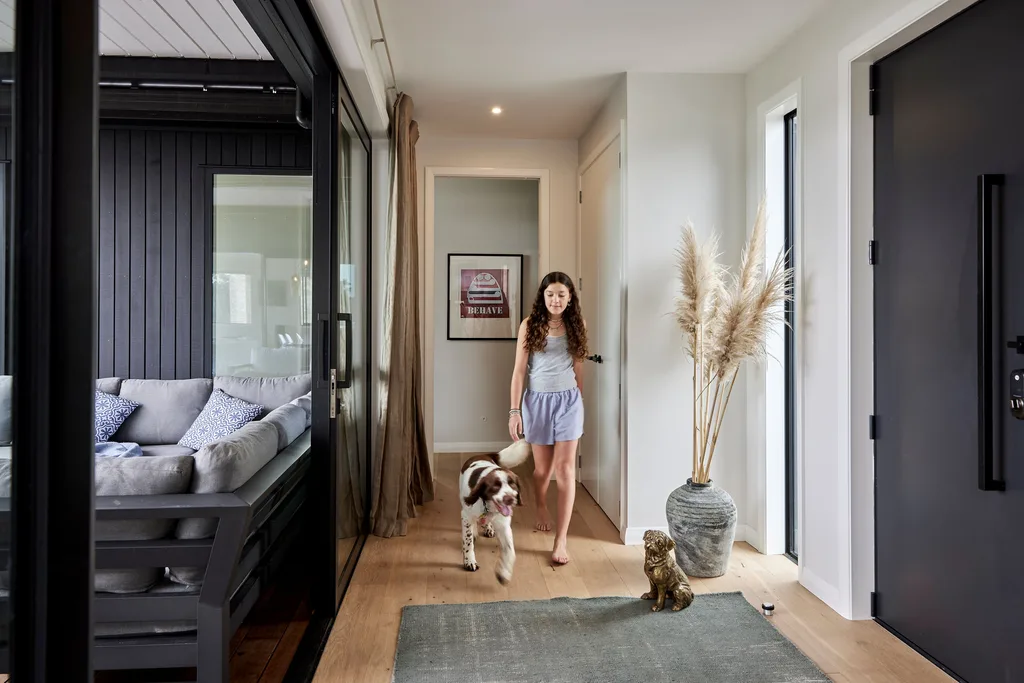
The adjacent kitchen island creates a handy perch to sit and chat with the cook – and somewhere to admire the green Middle Earth Tiles wall that highlights the green hues of the handblown glass drop lighting. “We spent ages looking for kitchen tiles,” says Dee. “We wanted to buy New Zealand-made and I love olive greens and earthy colours. With the wood of the coffee table and the green glass of the lights, it makes the whole room feel natural.”
In keeping with the house’s leisurely holiday feel, Stewart wanted to keep kitchen clutter out of sight, and the scullery, with its plentiful storage and bench space for crockery and appliances, is the perfect solution.
“I wanted a party in a pantry,” he says. “I like hiding stuff away. If we’re having a dinner party, we can take everything through there, close the door on the mess and carry on. That’s why we have two fridges and two dishwashers – you can chuck everything in there and start again.”
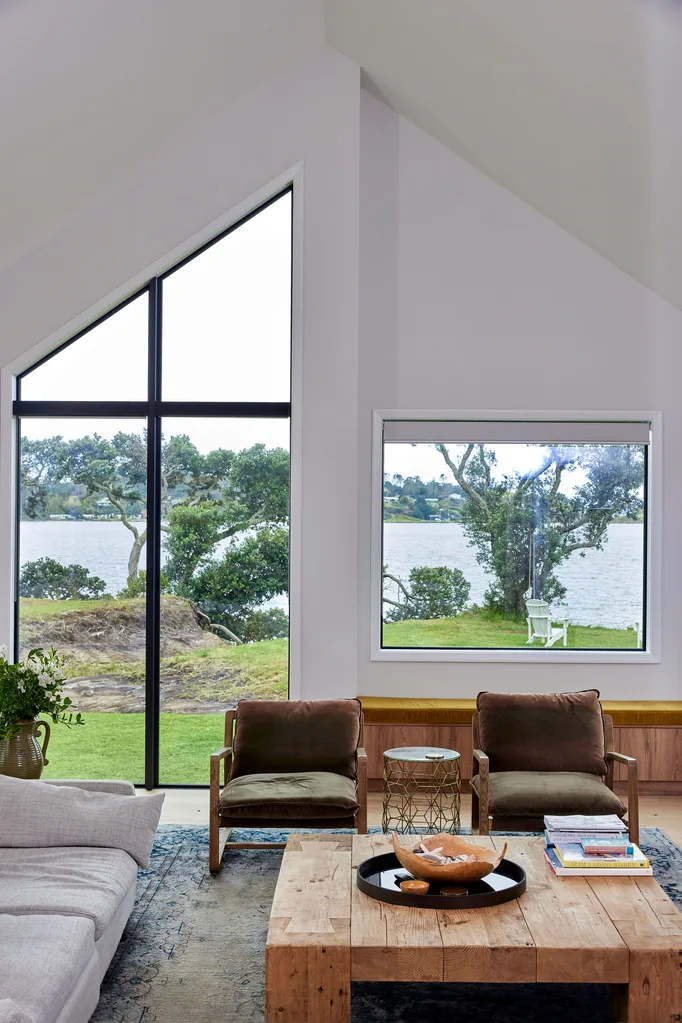
Making a splash
Given his plumbing past, it’s no surprise that bathroom decor was of prime importance to Stewart. “I love plumbing stuff. I definitely spent way too much money on tapware.” The bathrooms feature spacious brass rain dumper showers, with the main bathroom including both a dumper shower and a standard shower. “Not everyone loves a dumper but I do,” says Stewart.
“I always wanted a double shower, and the big one makes you feel like you’re standing under a waterfall.”
For Dee, the stone bath is her happy place. “It’s so big, and it weighs about 250kg, but it’s incredibly relaxing,” she says.
Although elegance is the name of the game in this home, there’s plenty of fun, too – as seen in the guest toilet. “The wallpaper is from Artisan Collective and is called Khulu Vases. It has all kinds of animals entwined around the urns, which I love,” says Dee.
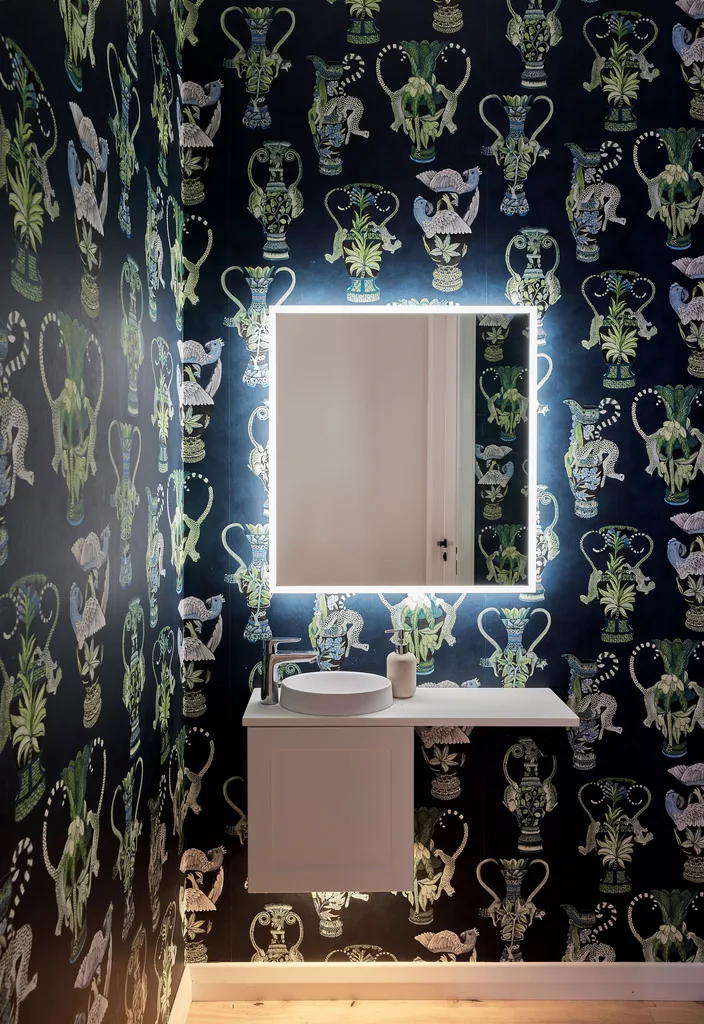
The couple’s flair for dramatic elegance can also be seen in the main bedroom, which features floor-to-ceiling blackout curtains. “I didn’t want velvet, but I wanted something heavy that felt luxurious – and I hate linen,” states Stewart.
“I wouldn’t have picked these myself, but now they are up, they are gorgeous,” adds Dee.
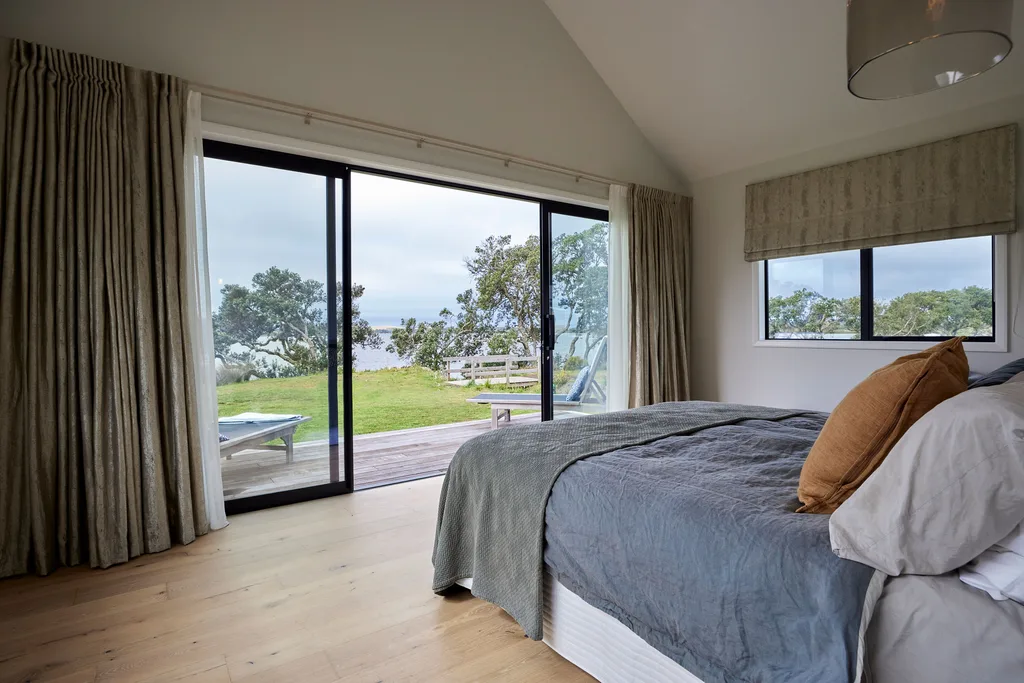
Outside, the landscaped space between the living and sleeping sections has become a source of continual joy, with Stewart’s creativity and sense of history found at every turn. “I wanted somewhere you could just walk out and down the stairs and enjoy a fire,” says Stewart, who designed the easy-care space with Dan McKay from Landscape Cartel in Mangawhai.
Original plans for a sunken firepit were curtailed as the cliff face is made of sandstone, but Dee says the concrete fireplace – complete with fully-functional oven and swing grill – actually helps create more space between the two functional indoor spaces. “It gives you a bit of privacy on both sides, which I think works,” she says.
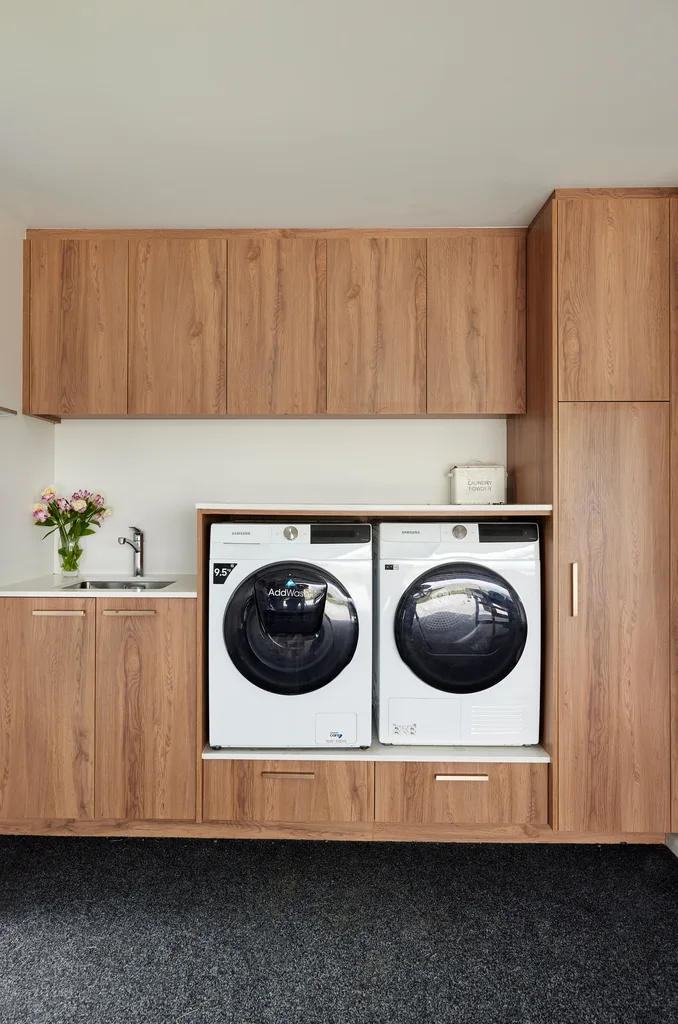
The windows on either side of the fireplace are Stewart’s nod to his own history. “On one side there’s an old window, the other is contemporary.
I was born in a house that had an old-school windowsill like that and it reminds me of my mum and dad, while the contemporary side represents my current life,” he says. “I’m not an overly sentimental person, but I did like that.”
While Dee and Stewart still spend much of their time in Auckland by necessity, they get to Mangawhai as often as they can. “The plan is to one day live here full-time,” says Stewart. “It’s a wonderful place; the pub and the supermarket are just down the road, but here, we can just close the door and it’s quiet. It’s exactly what I always wanted.”
Read this next:
- A quintessential Kiwi bach in pastel pink and yellow
- This Gisbourne home has been transformed with love and care
- Pink frangipani blossoms add a pop of colour to this Hamptons-style home
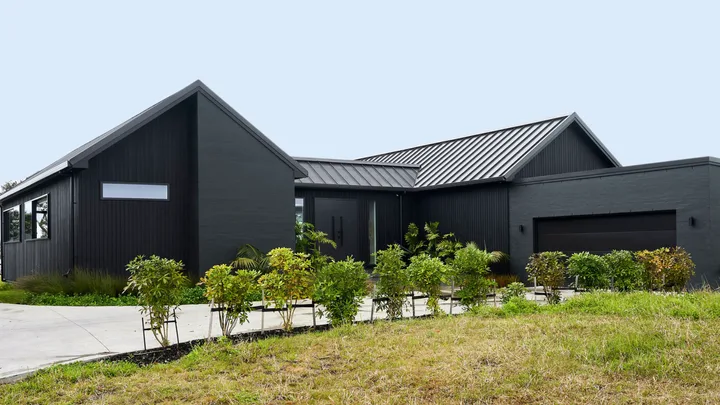 Photography: Babiche Martens
Photography: Babiche Martens
