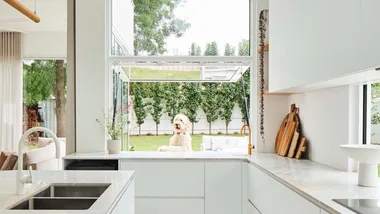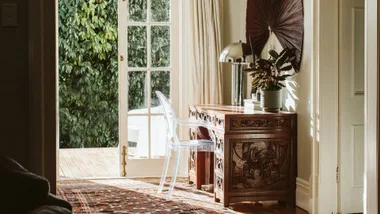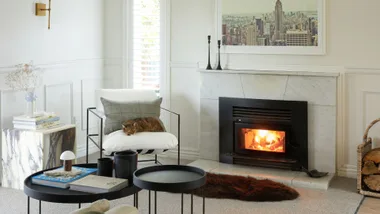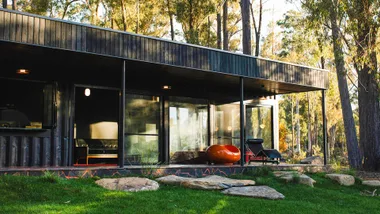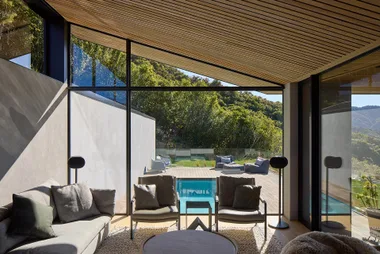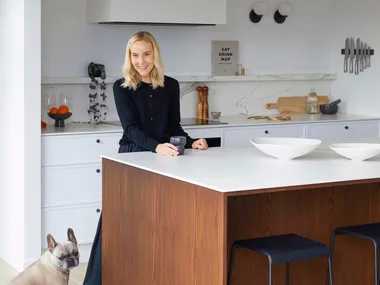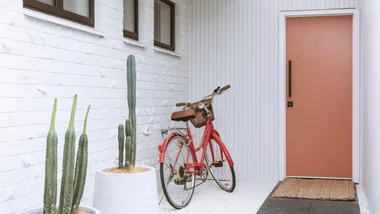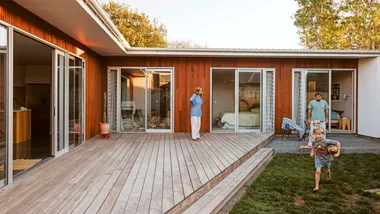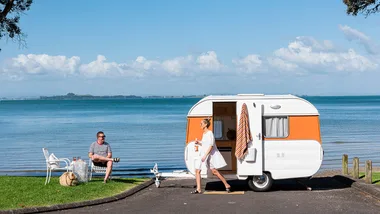Home profile
Meet and greet: Paul (builder and teacher) and Anna Simpson (interior designer and home stylist), with daughters Harper, four, and Sia, two.
The property: Two-and-a-half-year-old five-bedroom, 3.5 bathroom new-build in Pakuranga, Auckland.
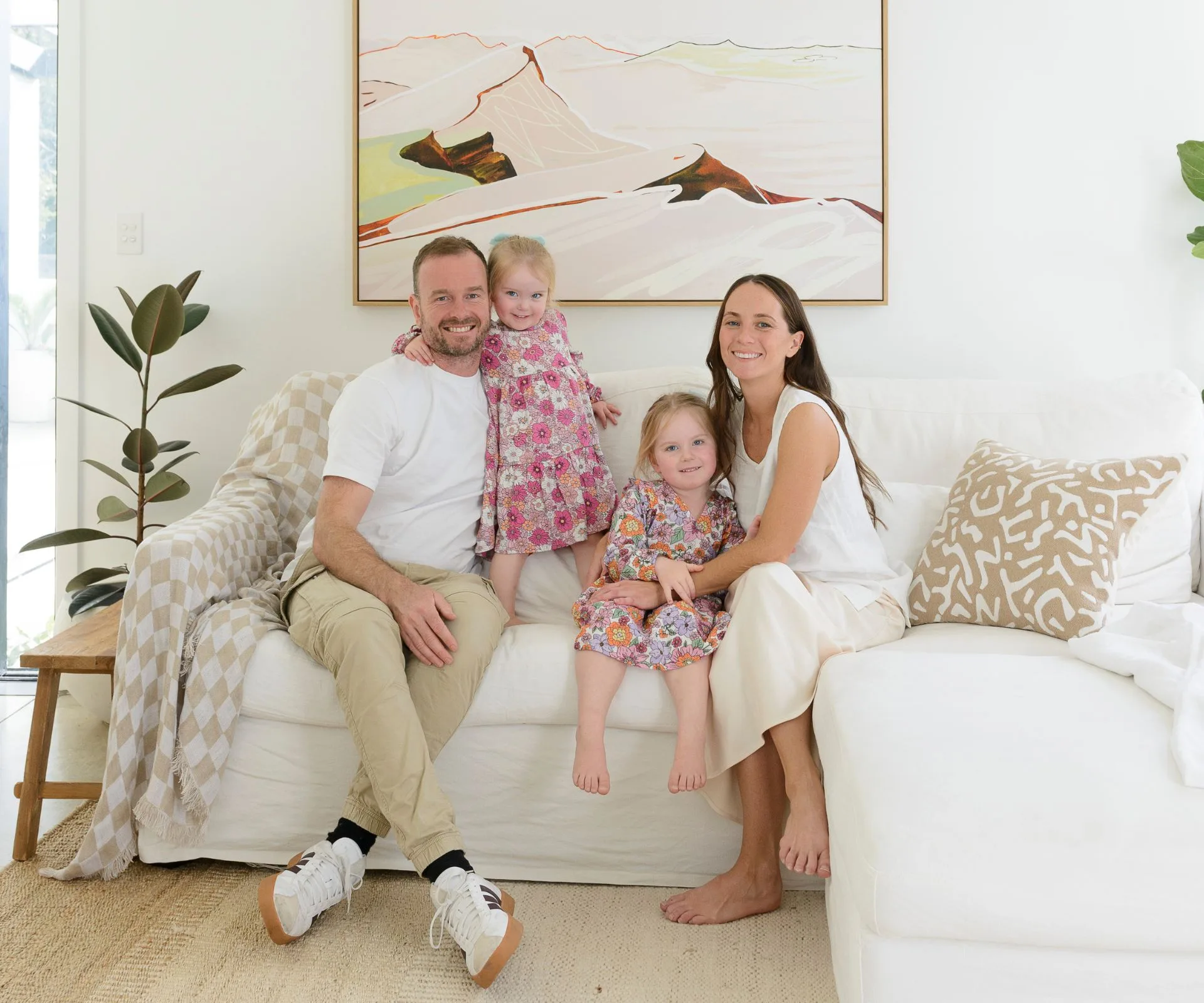
Building a home is never easy, but when you throw in two new arrivals (including one who was born just 20 minutes into the first lockdown), a second house build, and a series of ongoing Covid restrictions, you’ve got the perfect recipe for stress. Yet, Paul and Anna Simpson have emerged on the other side with a home that made all the challenges worth it.
The Simpsons purchased a 1970s brick-and-tile home on a large 1034sqm Pakuranga site in 2019. Their plan was to move the house, subdivide the site and build two homes. One to sell and one to live in. They built their family home first, so builder Paul could be on-site to build and manage the progress of the second house, using his skills as a builder for not only the builds but the design too.
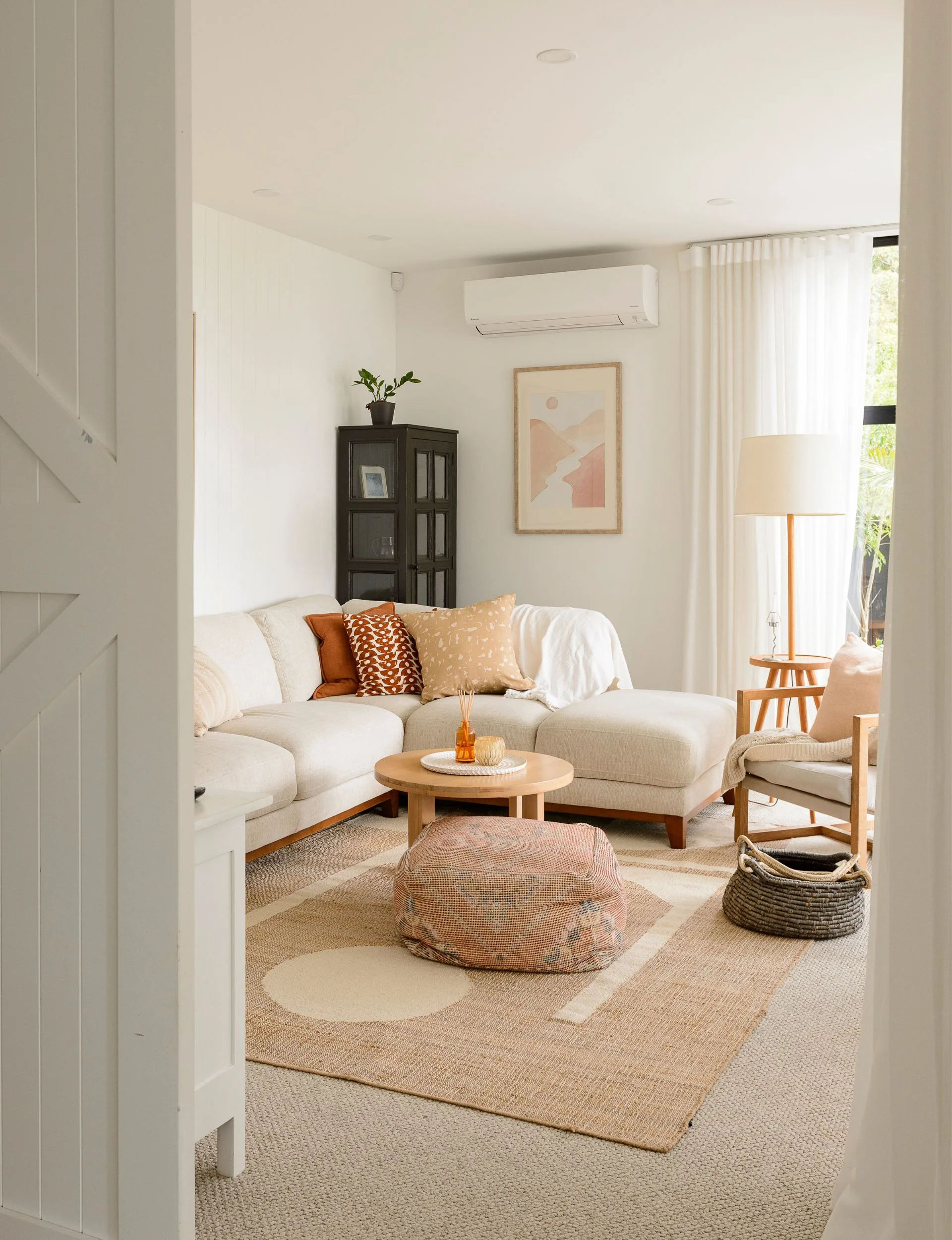
“We designed the floor plan ourselves,” says Anna. “There were many nights sat in front of the computer playing around with ideas and researching other designs. I remember Paul walking around our previous house with his tape measure and comparing the rooms with our design. We wanted to make sure the spaces were a lot bigger and would work for our growing family.”
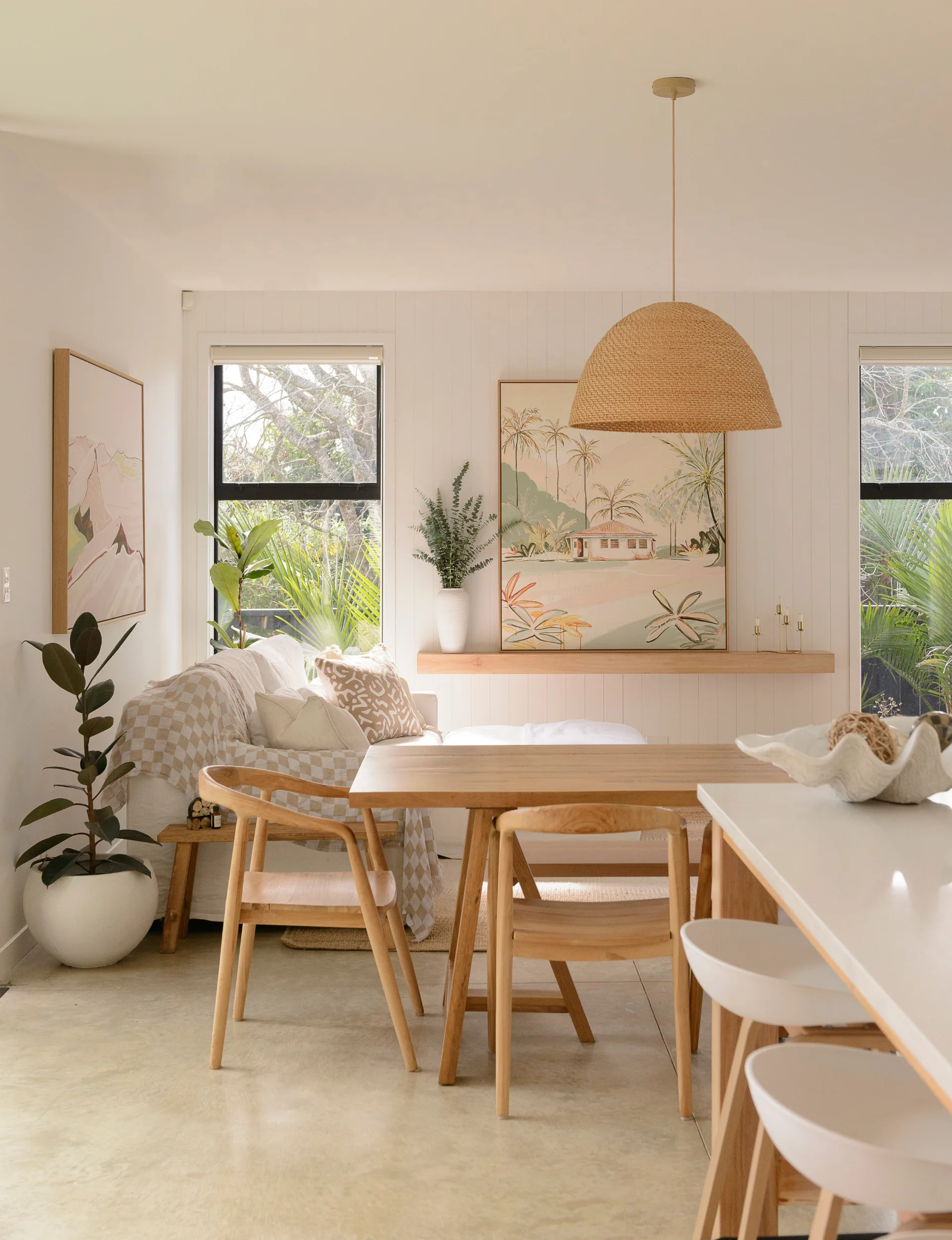
The couple worked with Archiology in Kumeū to refine the plans, using design tool SketchUp to play with ideas and chop and change things as needed.
“It took us ages to confirm but a great floor plan is the key to building a successful, functional home – we can’t stress that enough.”
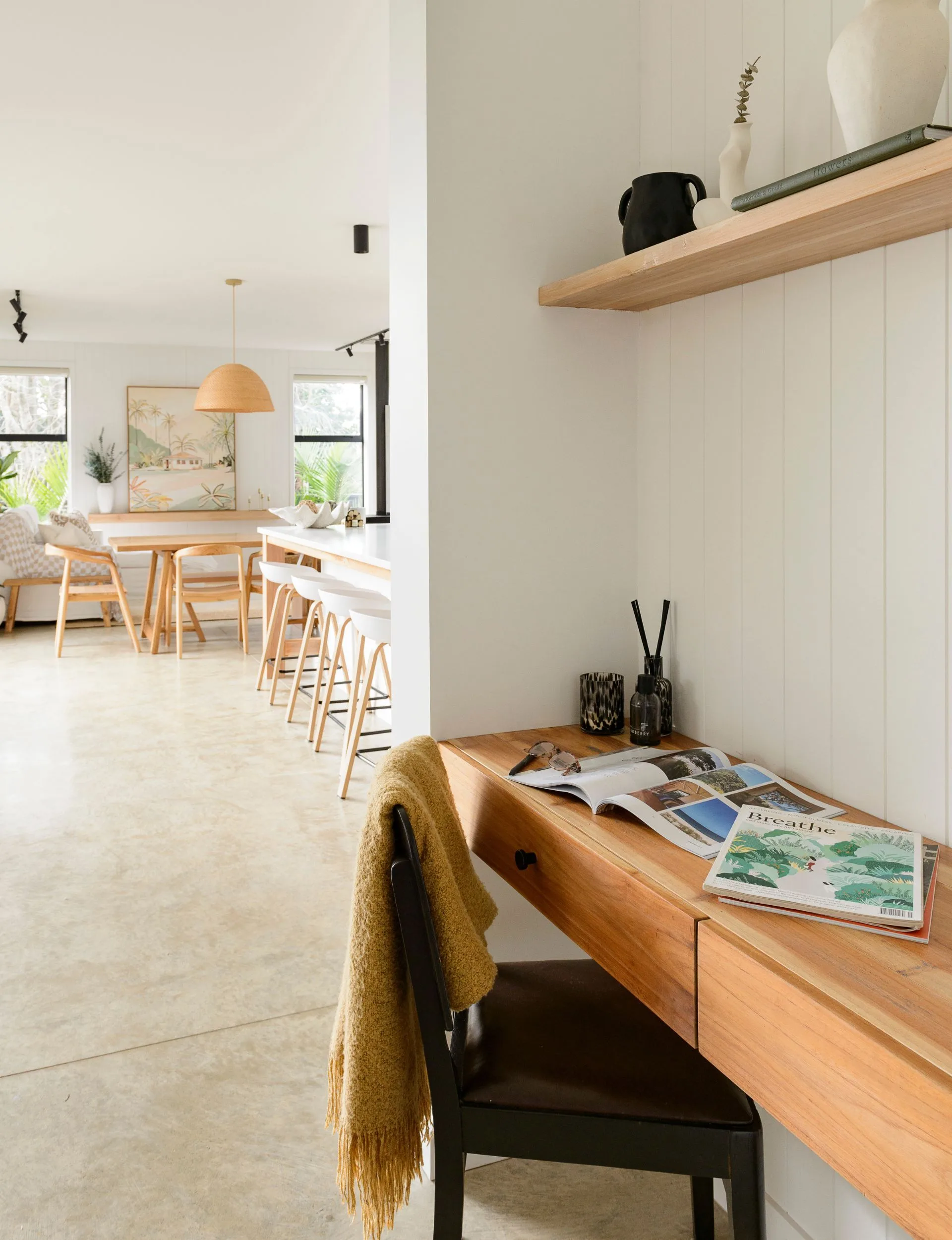
As well as scouring Pinterest, Instagram, and magazines for inspiration, Paul and Anna would pick up a takeaway coffee and drive around different neighbourhoods to get ideas for designs for their build.
“It’s one of our favourite things, possibly a hangover from Covid times. We are often at open homes on the weekends, just to get a sense of space, ideas and to make sure our designs work and how we can better them,” Anna explains. “Paul had done some renovations over the years, but neither of us had embarked on a big challenge of two new-builds.”
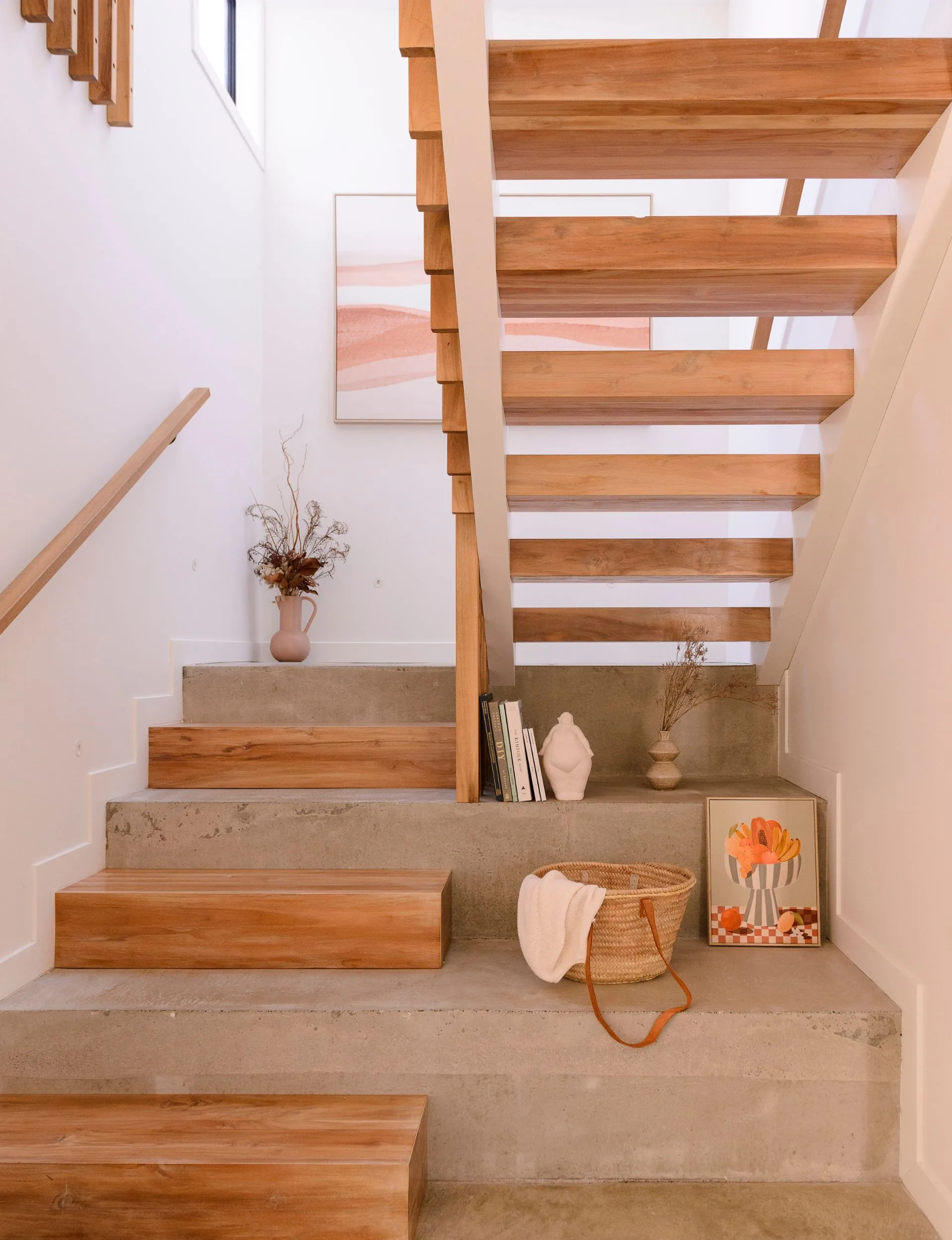
Building two houses was a challenge. Building them during such a volatile period was next level. Challenges the couple faced during their build included no plasterboard to finish the job, delays with pre-nail after the concrete slab was poured, cedar doubling in price, build costs soaring and not being able to get a roofer for more than two months due to high demand post-lockdown.
There was also an anxious time when the couple worried their concrete flooring would crack. Lockdown meant a delay in cutting the control joints [gaps to allow concrete to expand and contract]. But the couple didn’t know any of this was ahead of them when they started the project.
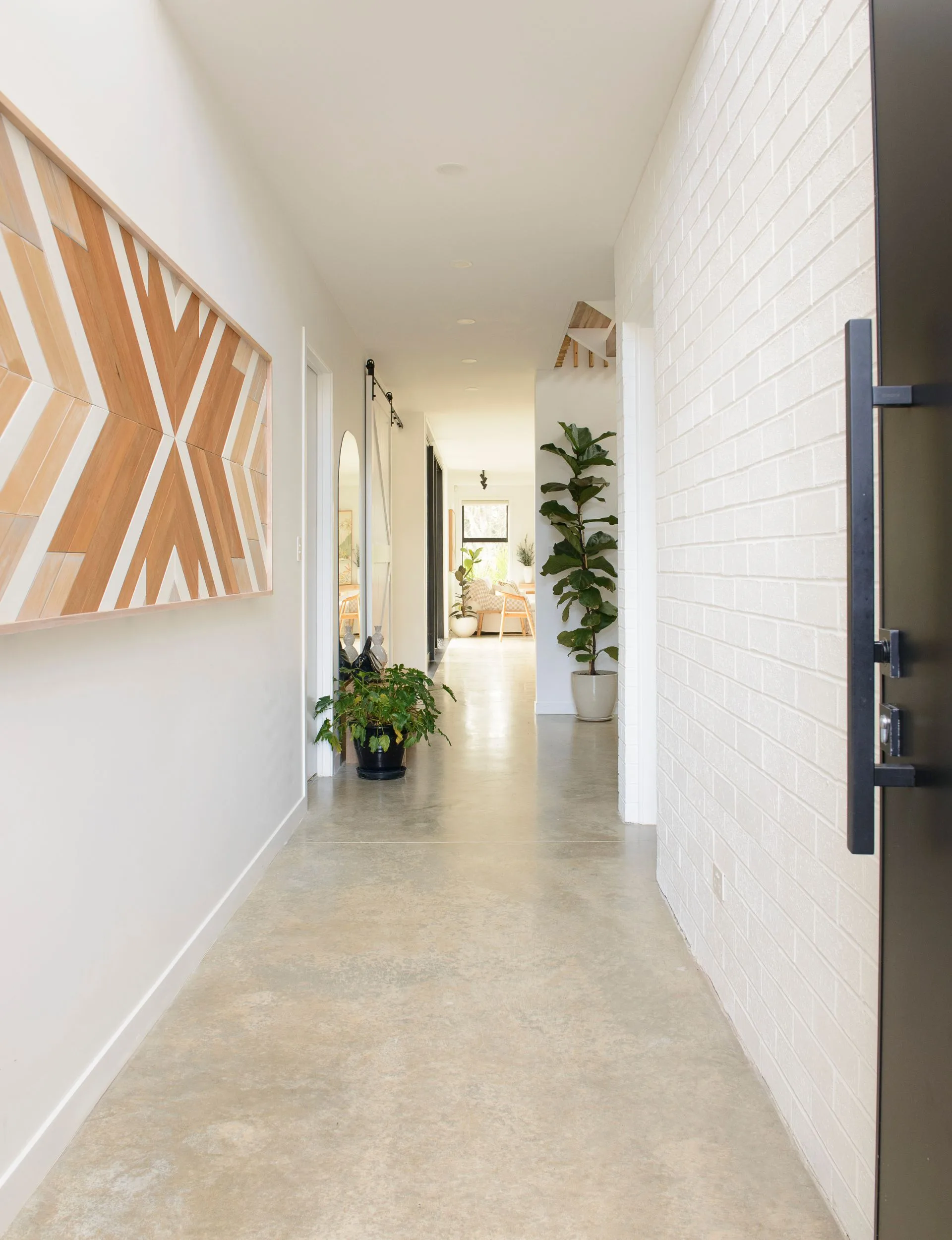
The couple was clear on what they wanted for the design of their family home: to maximise space and create a seamless connection between the inside and out; to make it easy for the children to spend time outside in summer, running around and splashing in paddling pools; to cook dinner but still be present with the kids, watching them play.
“Some people might not realise the significance of the position of a sink in the kitchen. But, being able to cook and still see the kids are the kinds of details that make the home functional. That allows you to engage and be present with the family,” says Anna.
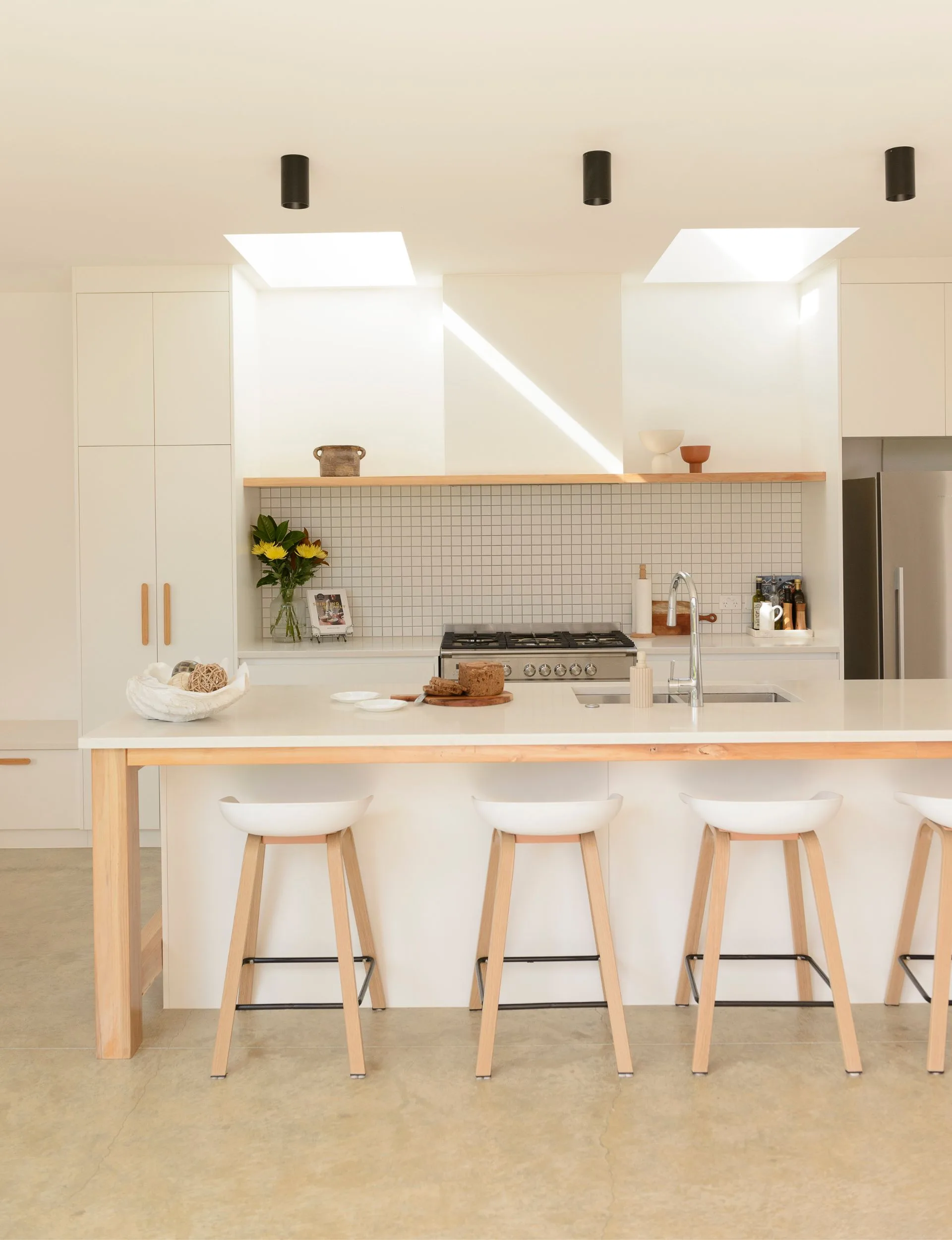
Other small but impactful design decisions included using skylights in the kitchen and wardrobes for extra light, having the laundry and mudroom sitting off the garage so bags and dirty laundry don’t enter the main house (a “life-saver”, says Anna), wide 1.5m hallways for the feeling of openness and space, and a separate lounge off the kitchen, which can be shut off using a big barn door.
“The kids use this as their lounge and it’s great as I can cook and still have them in view. I use lots of woven baskets to hide away the toys when we have unexpected visitors,” Anna says.
Getting the layout right was the most time-consuming part of the build. As well as making sure the layout worked for their family, they also considered others. They created a spare room with ensuite on the first floor that could be used for grandparents and guests, giving them their own space and meaning they don’t need to go up and down stairs during their stay.
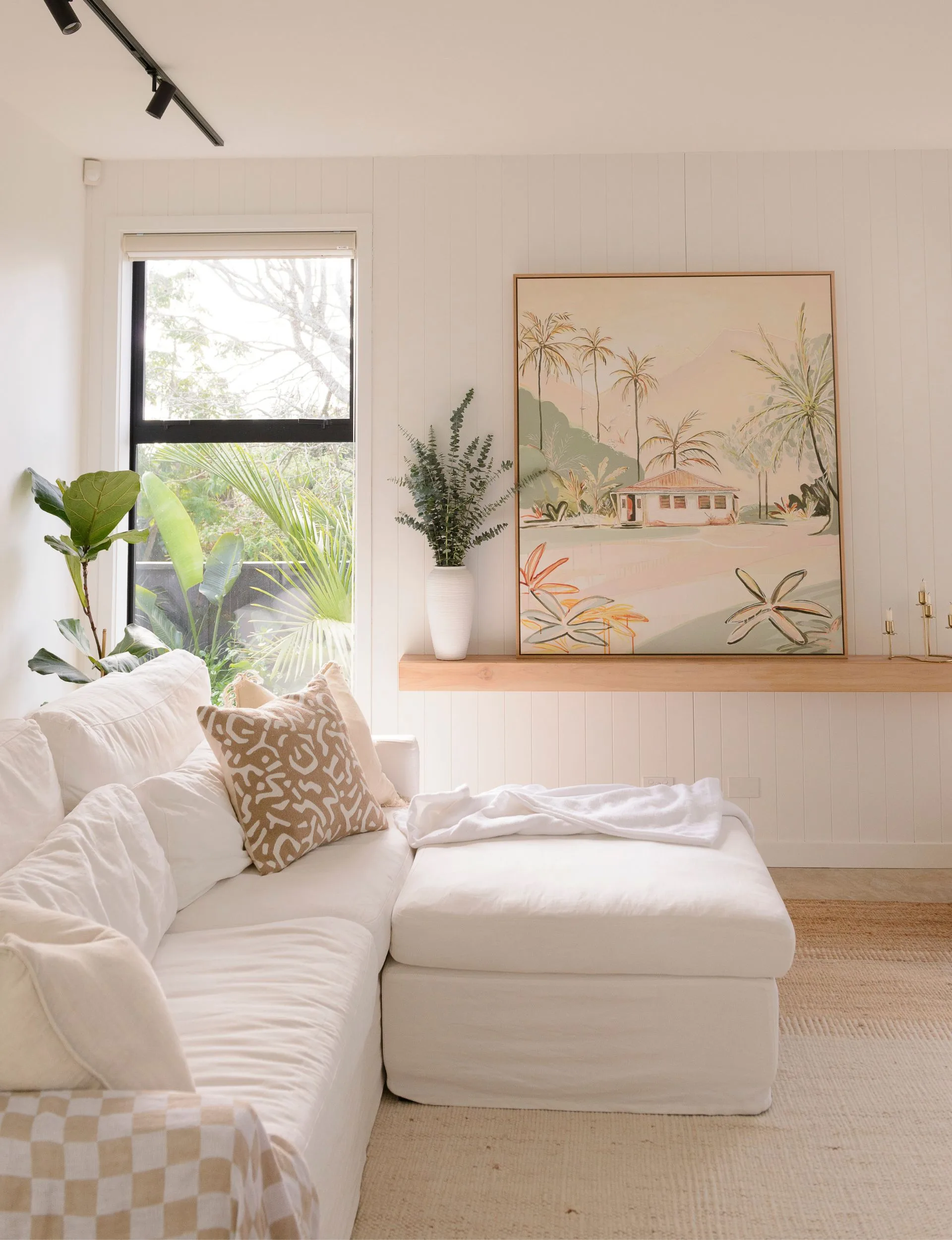
Style-wise, they wanted to create a home that was minimalist, practical and filled with cosy, natural elements. They stuck to wood, brick, raw concrete, and linen as their main materials, paired with lush, tropical-style landscaping.
“If I were to label the house with a style, I’d say ‘Scandinavian minimalist’. We wanted an open-plan house with high ceilings, a feeling of space and natural light. Sun floods in from our large windows and floor-to-ceiling sliding doors. Actually, so much so that we’ve never had to use the underfloor heating. We used timber accents and soft furnishings to bring a feeling of warmth to the decor.”
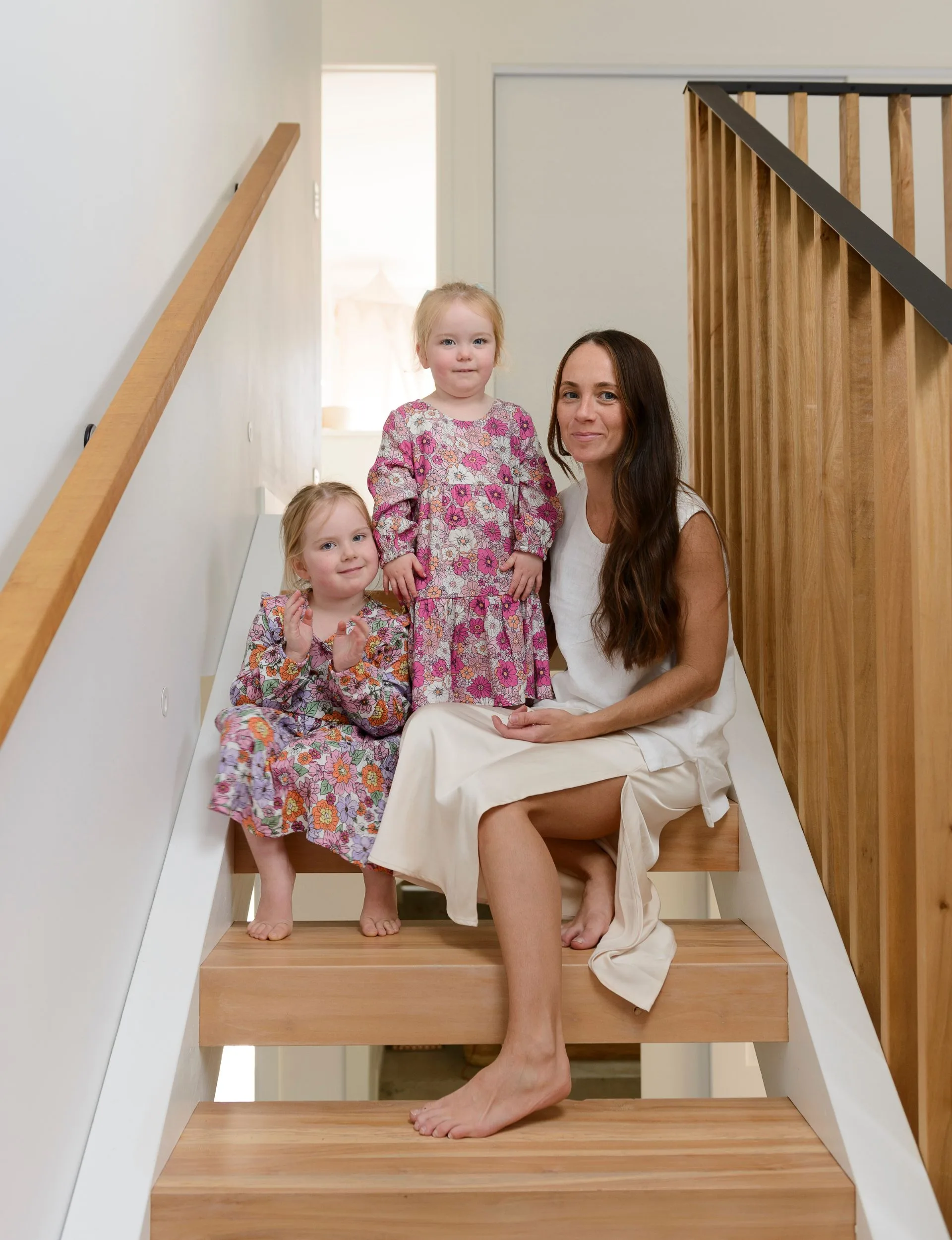
The couple also settled on a few features for the home that would add a wow factor, such as an internal brick wall at the main entrance, the outdoor fireplace and the staircase. Paul even made the teak treads on the stairs by hand.
Anna also feels besotted with their choice of polished concrete for the flooring. “It was the best decision. I have always loved it. It’s durable, practical and the perfect choice to achieve a minimalist vibe. It’s super-low maintenance so it’s the perfect flooring choice if you have kids or animals. Also, it’s really cost-effective and versatile in terms of your personal styling choices because it goes with everything.”
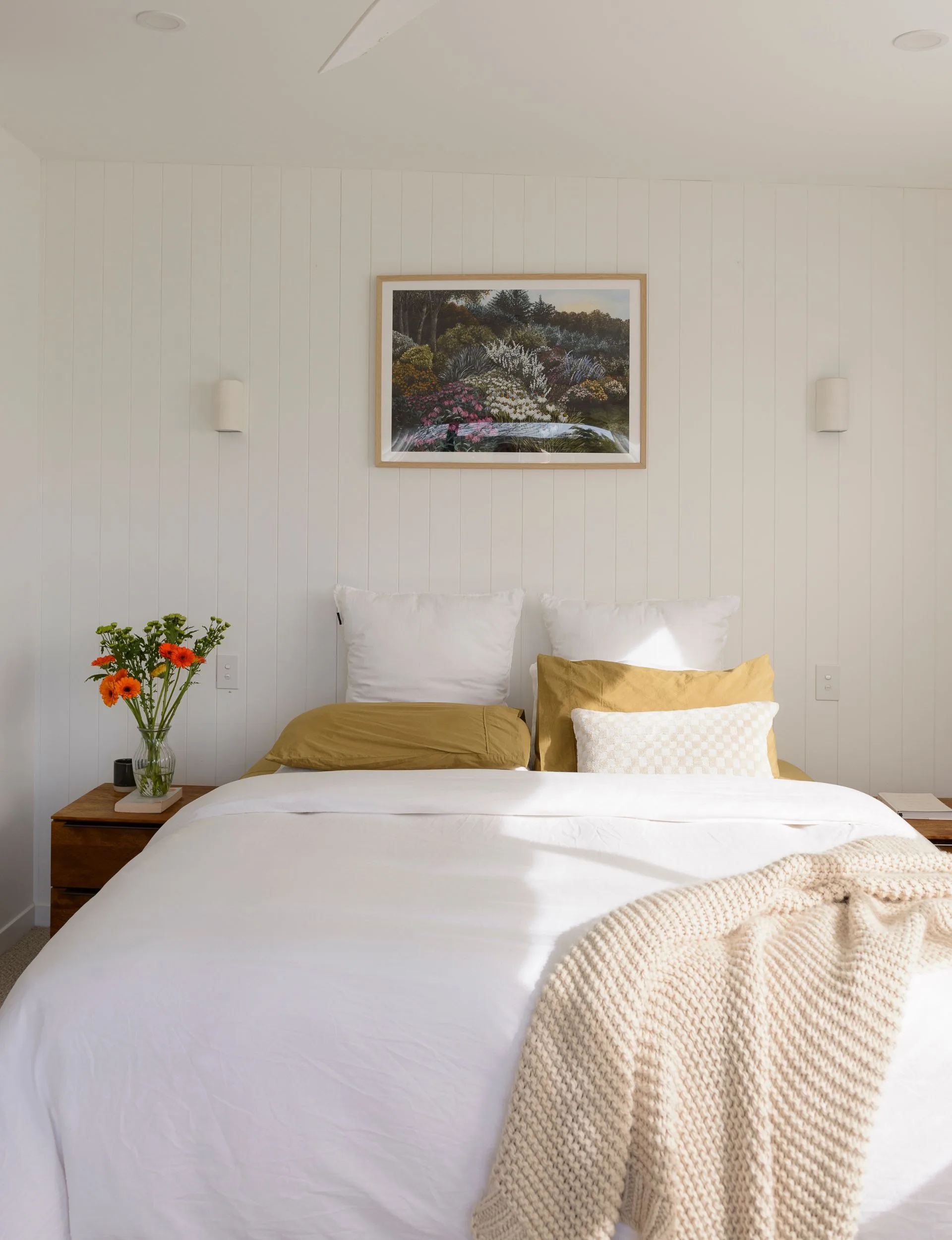
They chose not to put a colour through it. Anna wanted the true concrete colour and for the space to feel raw and organic. She felt the speckled style might overwhelm the space. The use of timber, linen and soft furnishings throughout the home balance the hardness of the concrete, for a homely and comforting vibe.
When it came to dressing the home, Anna hit Facebook marketplace, thrift stores, secondhand boutiques, flea markets, and Trade Me in her hunt for unique, high-quality items. She’s a dab hand at scoring designer brands at a fraction of the cost and her home is filled with quality secondhand purchases.
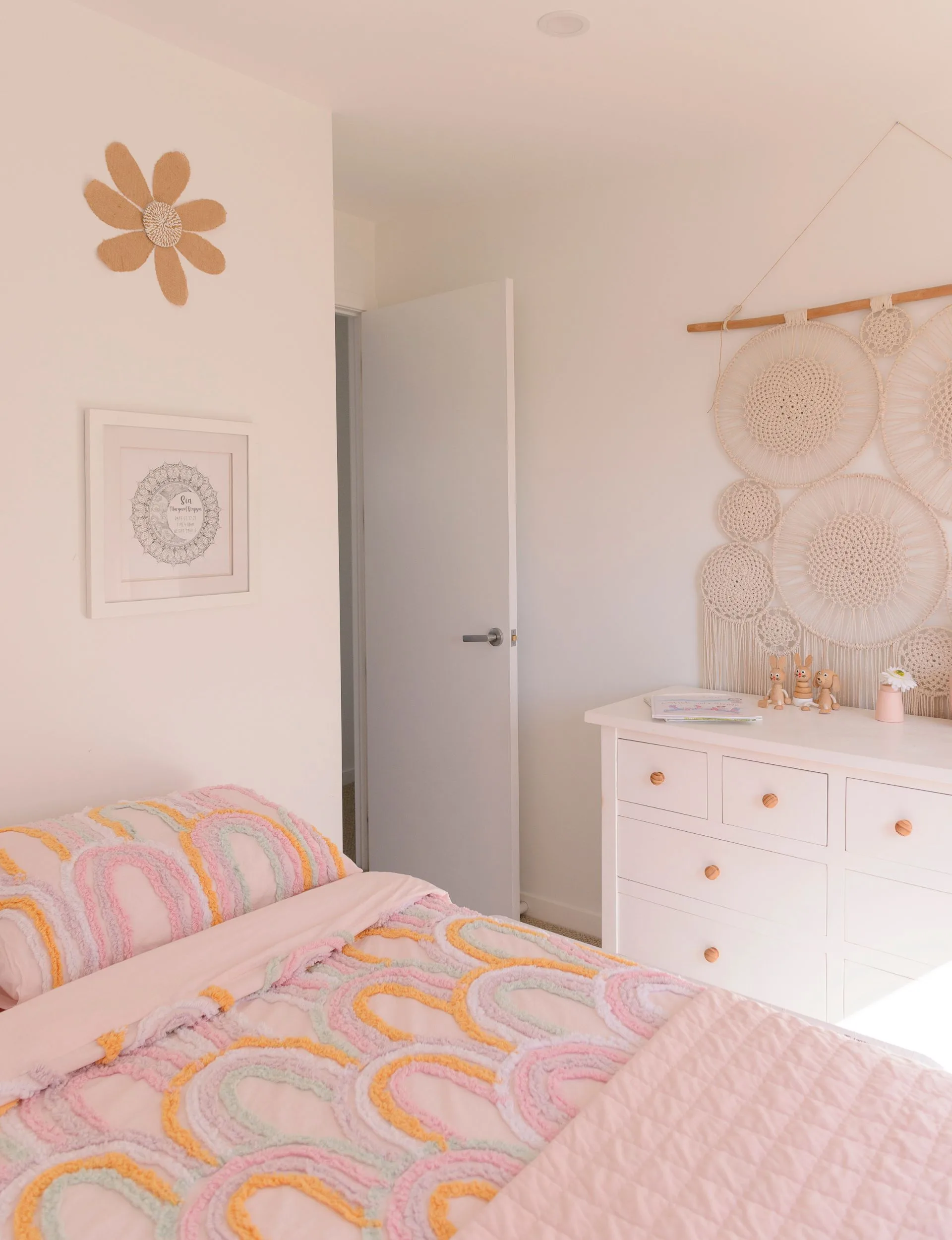
“I think to achieve that luxury finish, mixing some high- and low-end pieces is important. We filled our home with a combination of thrifted pieces and a few new, affordable items. I think this helps to create a balanced and stylish look and elevate the overall aesthetic.”
They’re also happy to do a little DIY to get the end result they want. Paul made all the legs for the kitchen island bench and the exposed timber shelving. A lot of their furniture is upcycled. “Often all you need is a fresh coat of paint and new handles and it’s like new again.”
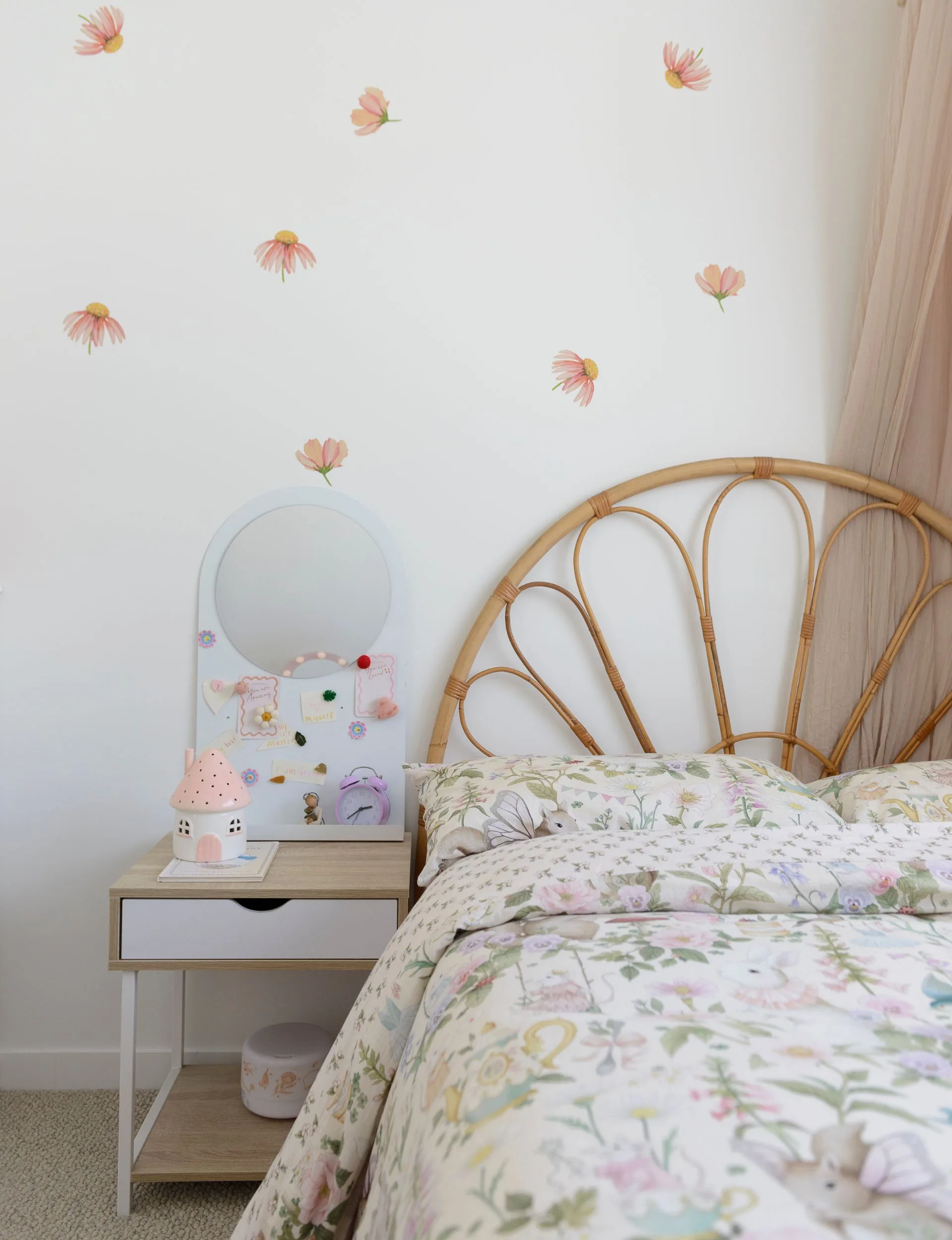
When it came to landscaping, Paul has a green thumb and Anna has recently caught his enthusiasm for working on their outdoor area.
“I’ve always preferred the inside styling, if I’m honest, but since doing the landscaping I really love it. It was so much fun to plan it together and grow a brand-new garden with the kids helping. It’s such a nice space to be in all year-round. We used Pinterest for our inspiration and went to lots of different garden centres (like Roger Hunter’s and Farrell’s), asking for advice by showing photos of the type of landscaping we were aiming for. We transplanted a lot of palm trees – some were successful, others sadly weren’t. Who knew palm trees were so complicated?”
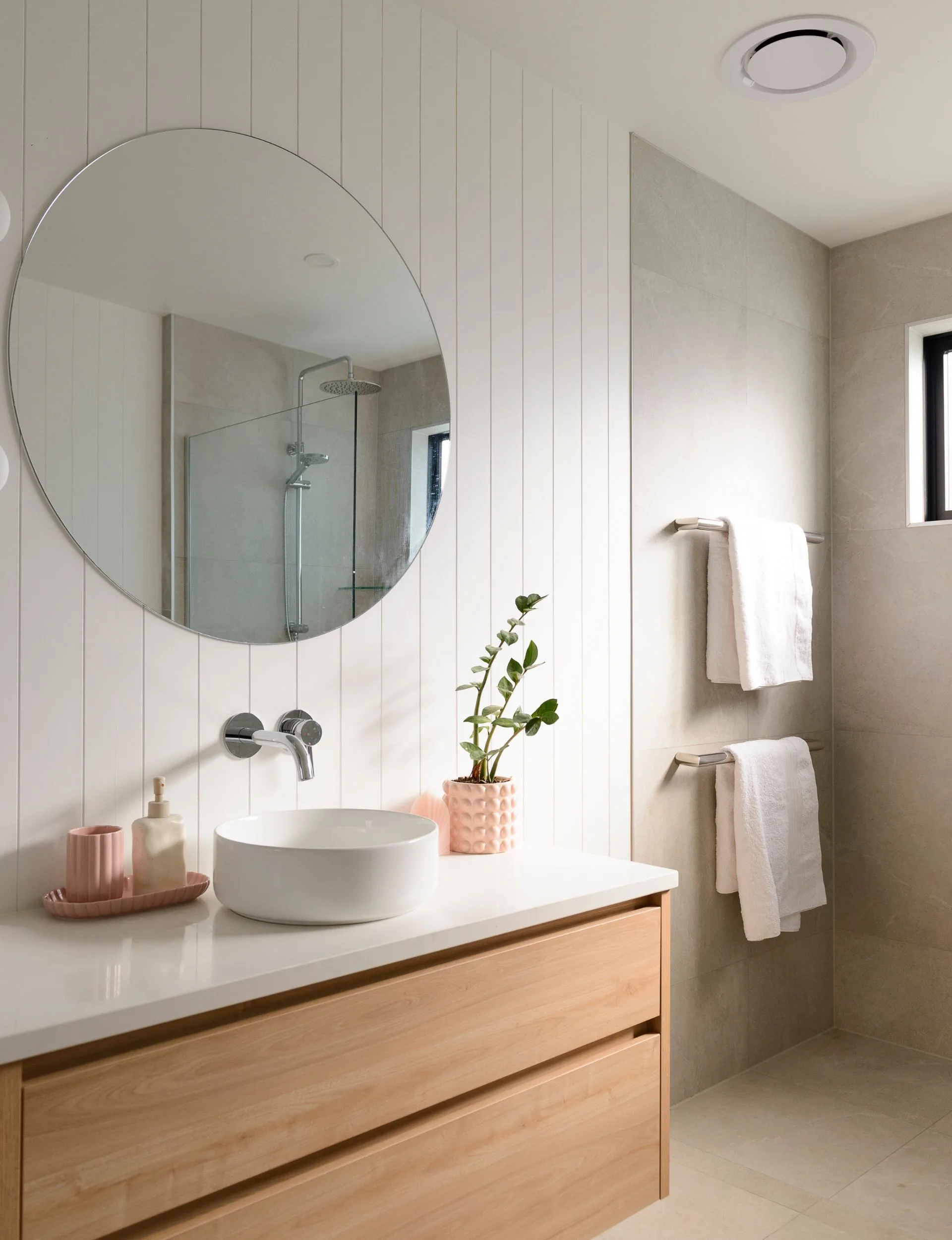
The Simpsons are so proud to have completed their build, despite all the challenges that were thrown their way. They’ve enjoyed living in the home they put so much thought, blood, sweat and tears into. However, there’s a new chapter ahead for them now. Their daughter Harper is starting school soon so they’ve sold this home. They are looking for a new place that is in zone for her schooling.
“This house has so many happy memories. We’re sad to part with it, but we hope the new owners love living here just as much as us. We poured our heart and soul into creating this home, so selling it is bittersweet. However, we love building and designing and are looking forward to the next chapter, whatever that is.”
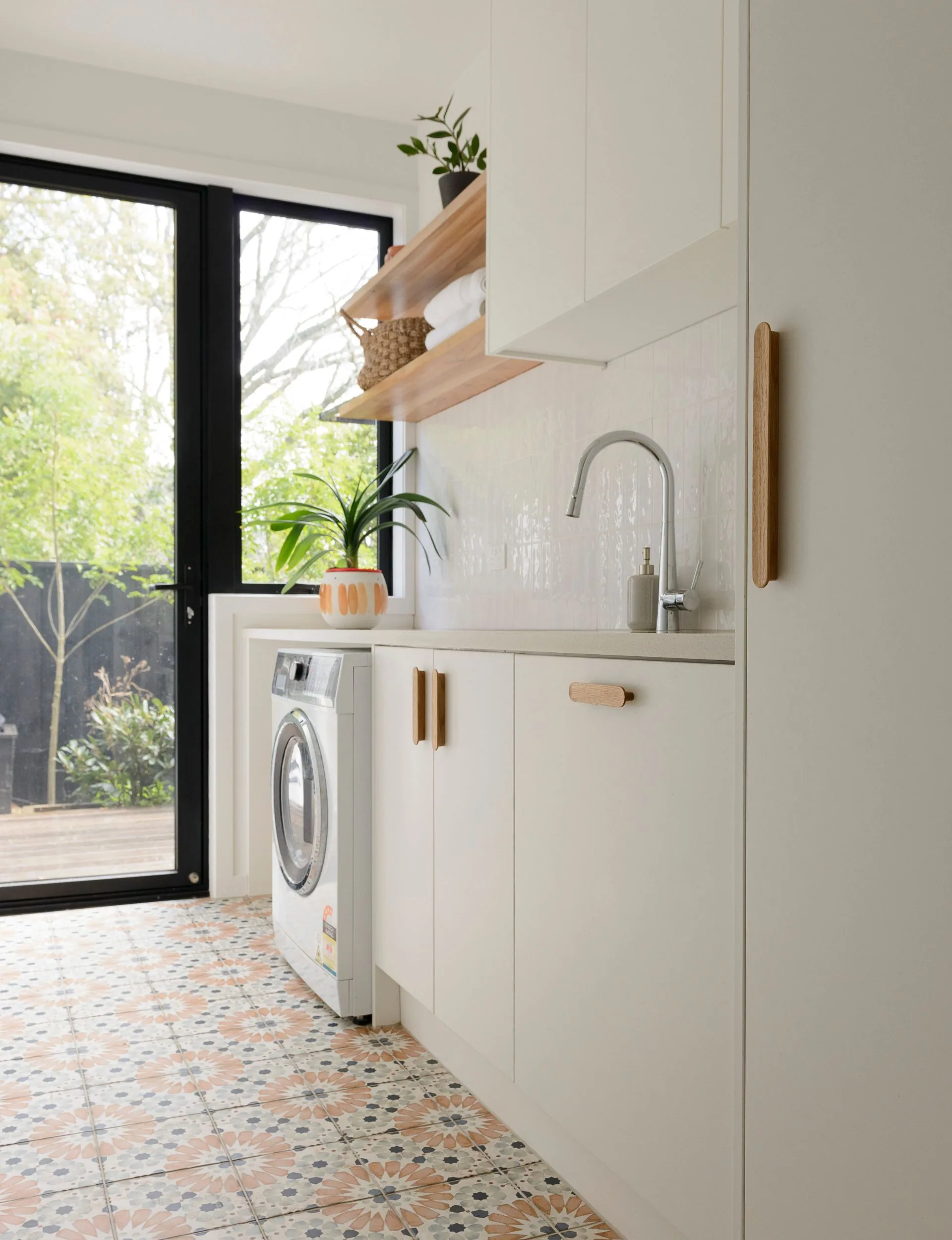
Home truths
What about this house works best for your family?
The open-plan layout is amazing. Each zone is connected seamlessly and it’s just so easy to interact with each other, yet still have privacy and space when needed.
Best memories in your home?
Raising our babies in a home we have built ourselves. They have been through the whole process with us and to finally be living that dream is so cool. We love to toast marshmallows in the outdoor fireplace, hear the birds chirping while having our morning coffee, and see the most beautiful pink sunsets through our lush garden in the evenings. There are so many memories I can’t name them all – living here has been the best time of our lives and we feel so lucky.
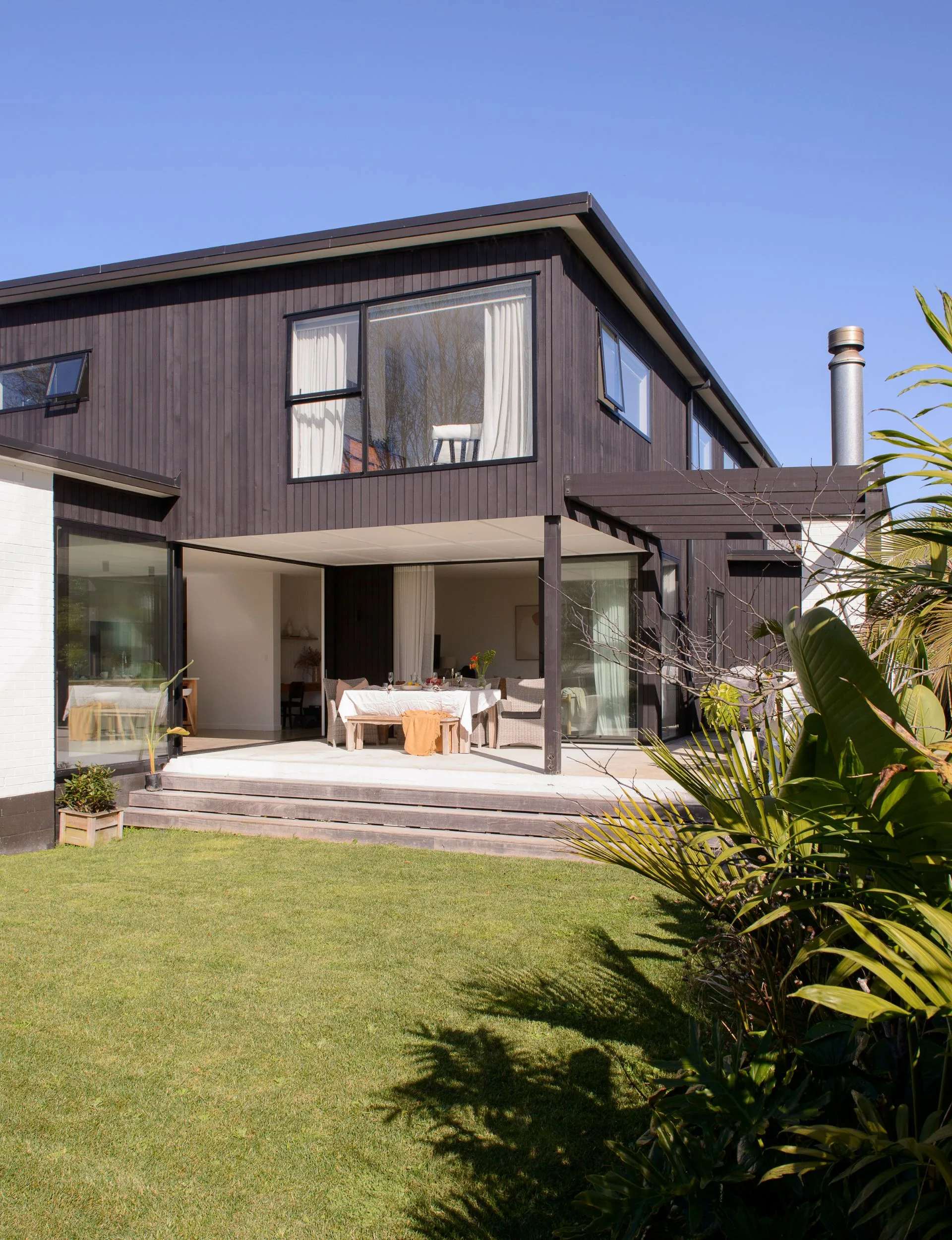
Best advice?
Spend time getting the floor plan right – it’s vital – and focus on the details. Invest in small but impactful details like luxurious textiles, elegant lighting, and sophisticated accessories. These touches add a sense of luxury. Also, I find that if you’re stuck on colours when styling, look to artwork for inspiration and to help guide you.
Any regrets?
We love our garden and the outdoor space, but it didn’t need to be so big. I think we were just so excited to have a lawn and a place for the kids to run around we felt that was a priority. You never really know until you live in a space.
Shop Paul and Anna’s Pakuranga new-build style
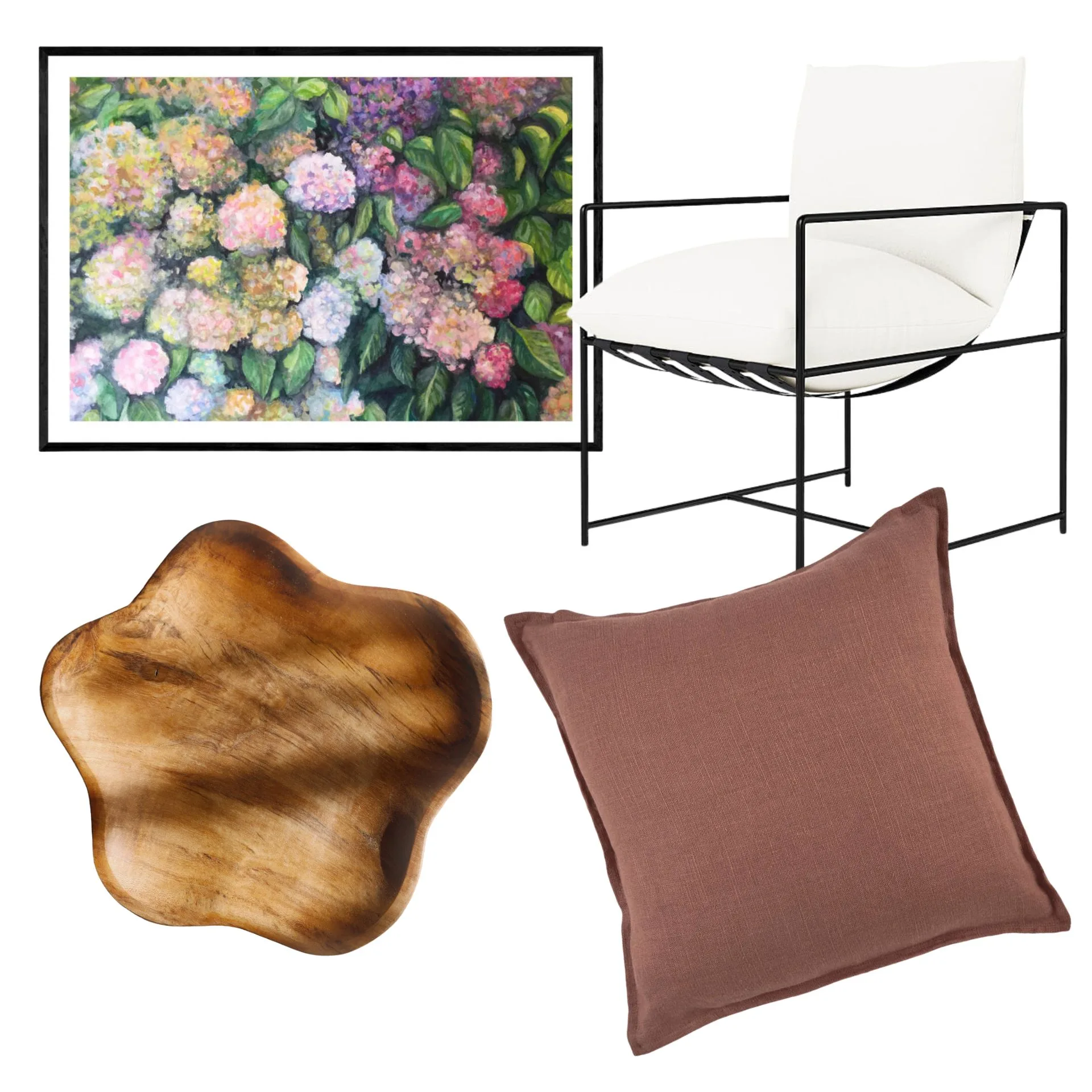
See more images of the Pakuranga new-build below





Read this next:
- This couple cancelled their move abroad for this cosy Christchurch home
- Inside a Christchurch new-build with a distinct Scandi vibe
- A 70s brick home transformed by an epic mother-daughter duo
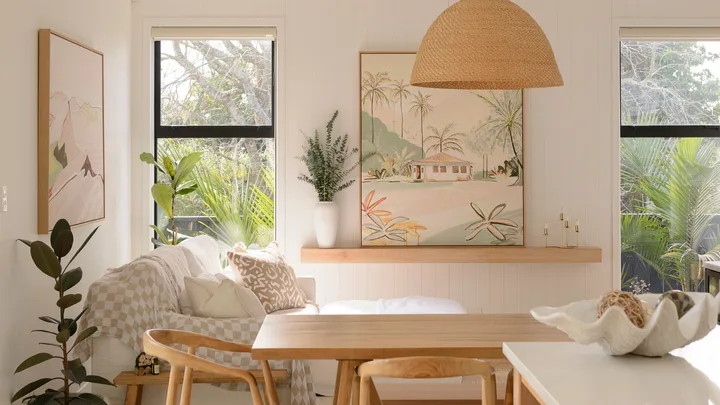 Photography: Helen Bankers
Photography: Helen Bankers
