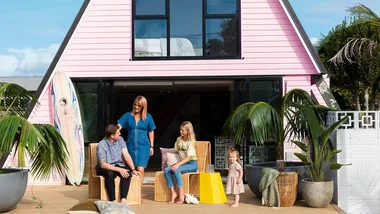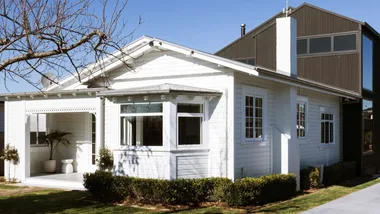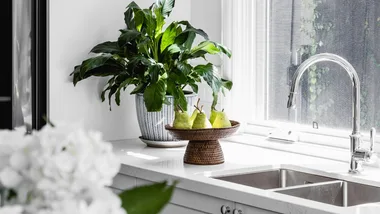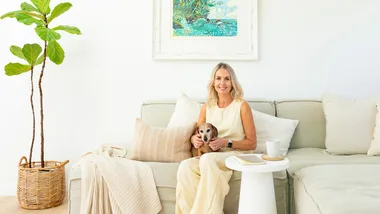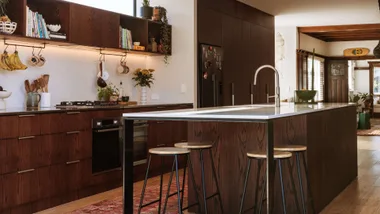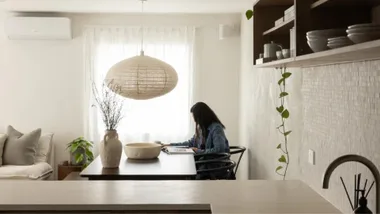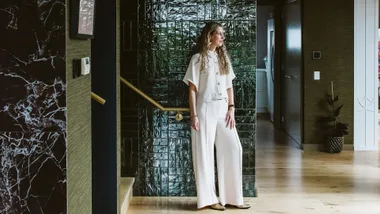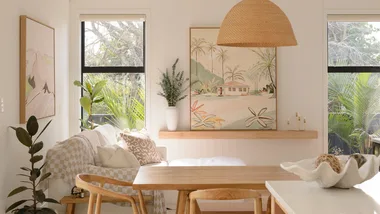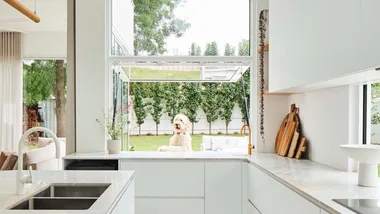Home profile
Meet and greet: Dawn (@downbythe_pines and mental health manager) and Adam Bannister (secondary school deputy principal), their daughter Eliza, 12, and Bonnie the West Highland terrier.
The property: Four-bedroom, three-bathroom new-build completed in July 2022 on Auckland’s Pōhutukawa Coast.
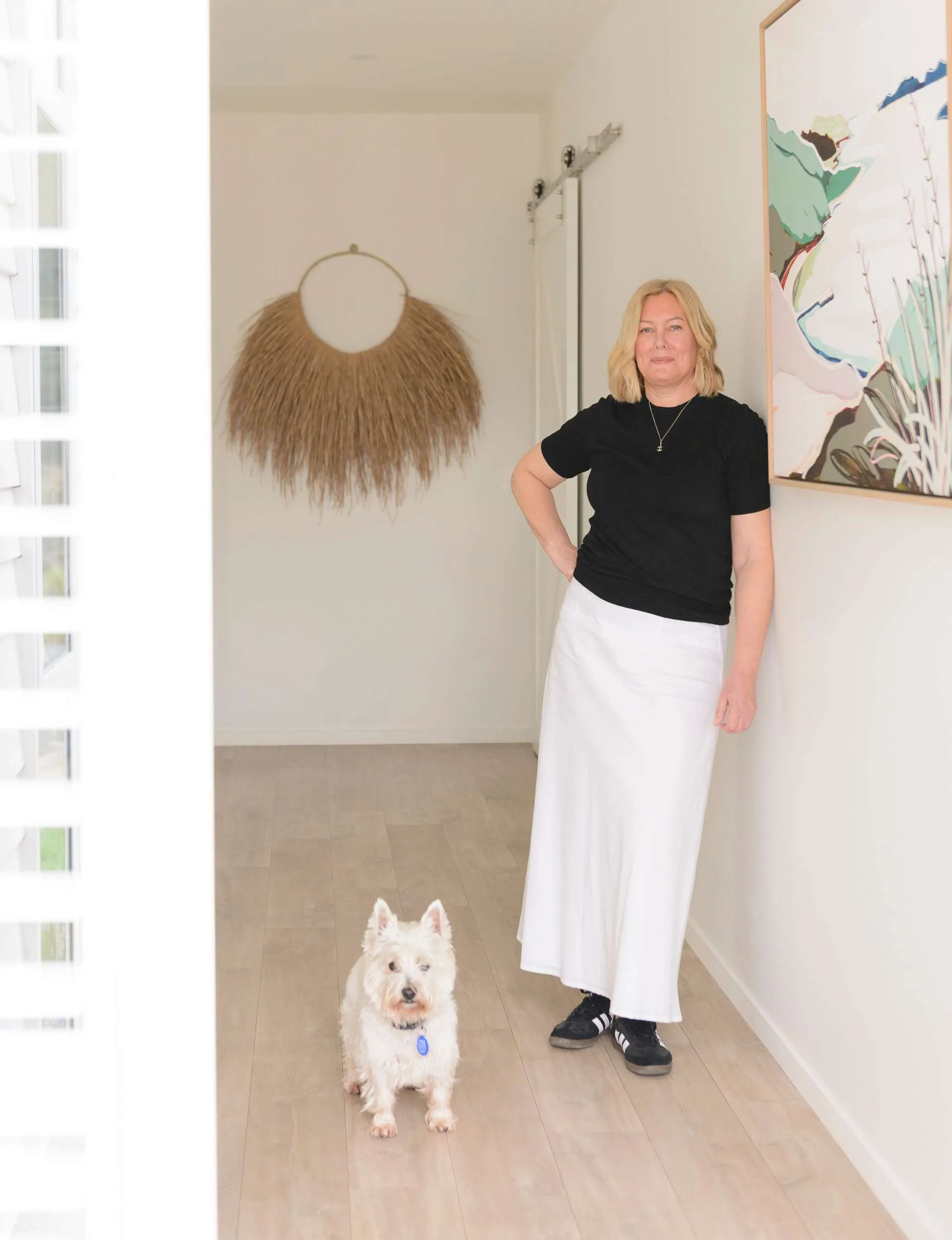
There’s nothing like being locked up in your home for weeks on end to make you reassess where and how you actually want to live. During the long Covid lockdowns, Dawn and Adam Bannister would escape from their townhouse (which featured in Your Home and Garden in 2018) to stretch their legs and walk their West Highland terrier, Bonnie. It was while on one of these jaunts that they discovered a section of farmland that was being subdivided.
“We had always talked about building. The lockdowns gave us both time to reflect and the drive to embark on an adventure. The section’s outlook onto the pine forest made it feel like a retreat. So, we decided to go for it,” says Dawn.
Building in uncertain times, Dawn and Adam were cautious about the process. They decided to partner with Sentinel Homes to adapt one of their designs to fit the section, as well as incorporate their ideas for the layout and shape.

The couple was keen to maximise the natural light in the sunny section. They designed an open-plan living area that would take full advantage of it. However, after the first summer in the home, they realised there was such a thing as too much natural light. This prompted the erection of a pergola, which now runs the length of the living area. It provides some much-needed shade.
“It’s funny how you design for light and then need to find ways to manage it once you’re actually living in the space,” says Dawn.
Boring things such as earthworks, retaining walls, water tanks, plumbing and drainage sucked up a lot of the budget, so the Bannisters had to make careful design choices. One of their non-negotiables was the vaulted ceilings in the living area, which add a sense of grandeur and airiness to the space. Another must-have was a walk-in pantry, a practical touch that enhances the functionality of their kitchen.
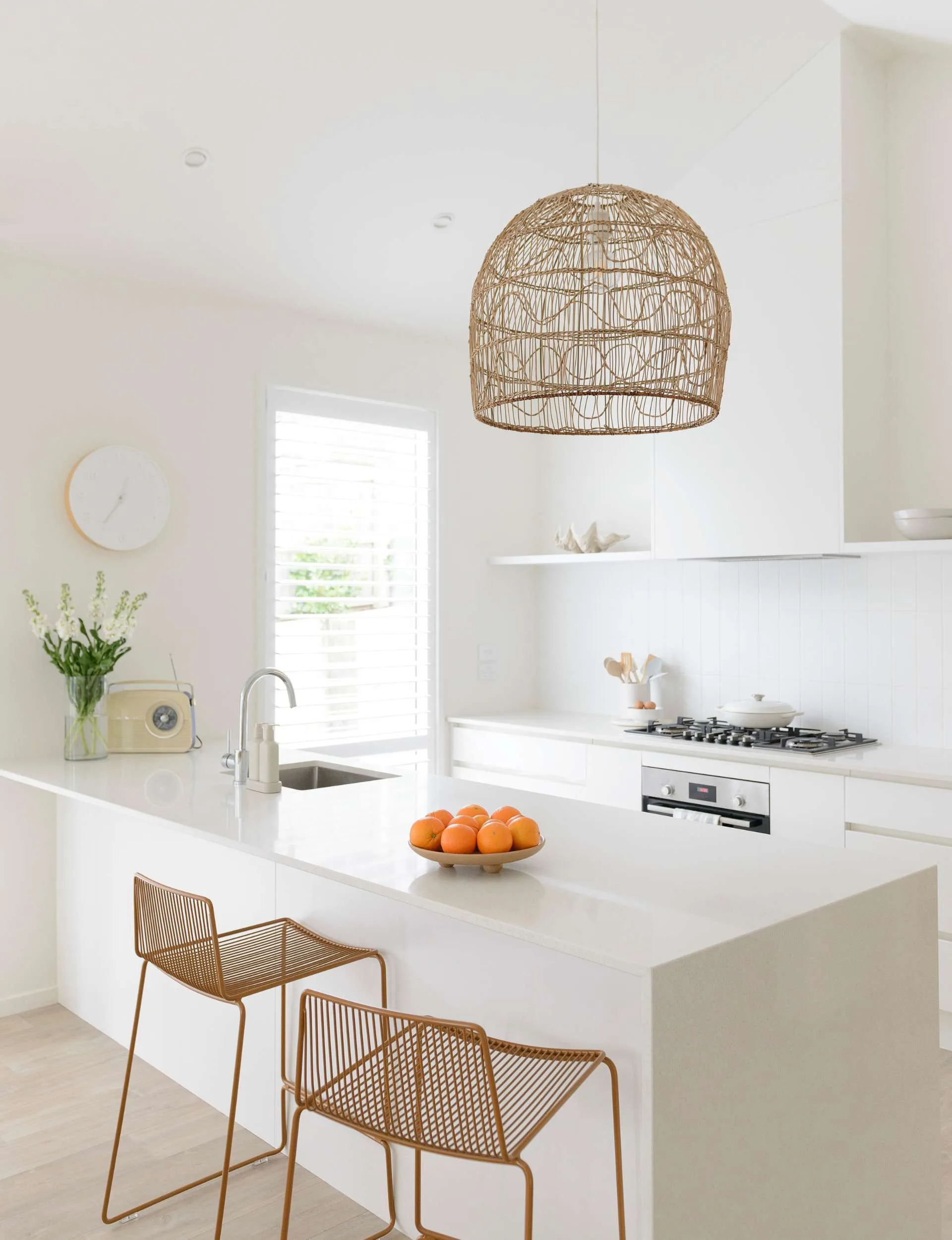
Adam’s extensive collection of history books also needed a home, so they designed a dedicated office space to house his ever-growing library. “It’s a quiet spot for him to escape into his books,” says Dawn.
Of course, building during the pandemic presented its share of challenges, from supply chain disruptions to increased costs. One of the most significant hurdles was the cost of retaining walls, which ended up more than doubling due to stringent council requirements.
“There was a point where we wondered if we’d have to stop the build, but our builder worked hard to find solutions and we were thankfully able to carry on,” says Dawn.
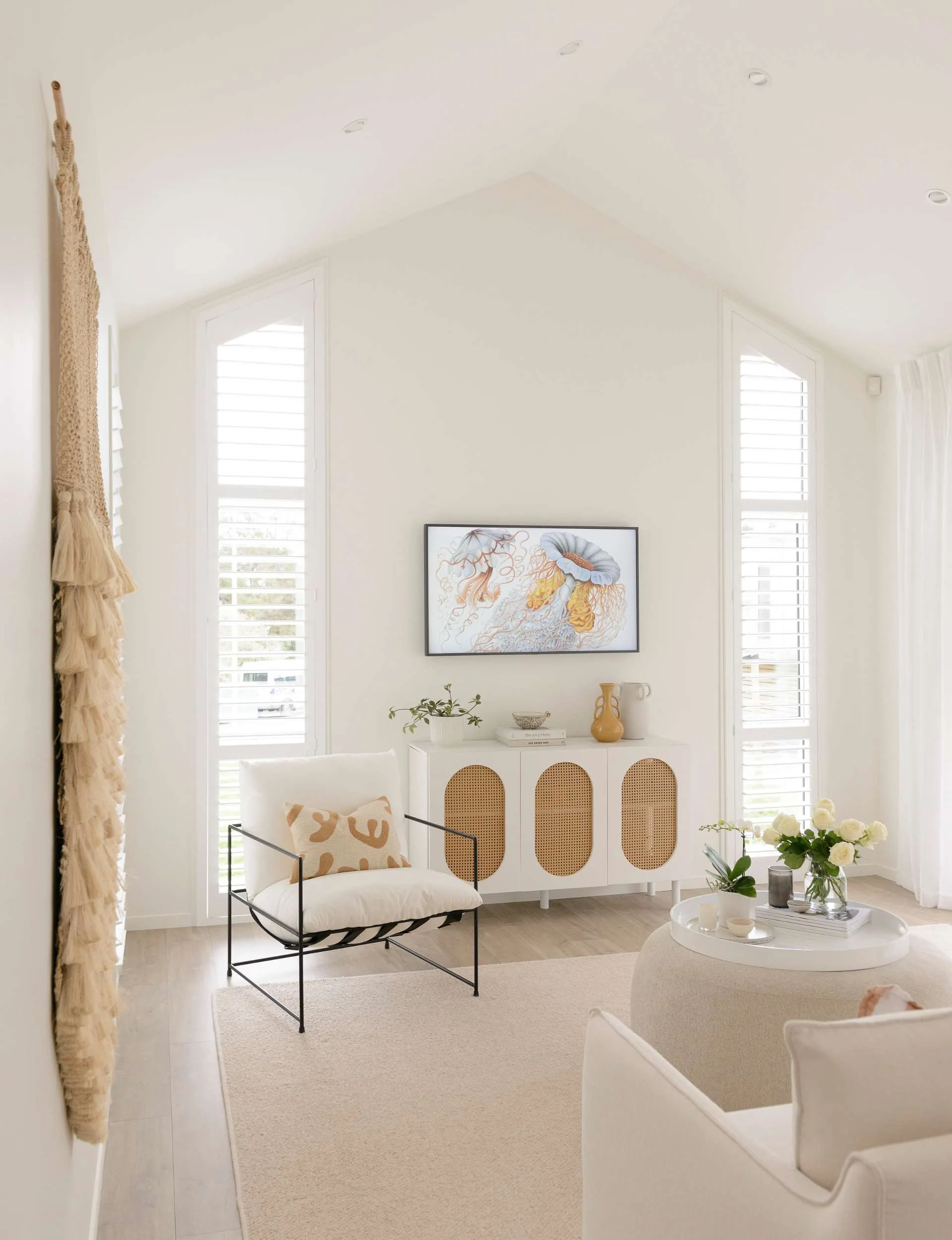
Some of the interior choices also had to be adjusted due to availability issues. The original tiles Dawn had selected for the bathrooms were delayed, with no arrival date in sight. Rather than wait, she opted for a different design, and looking back, she’s glad she did – “The tiles I originally wanted didn’t arrive until eight months after we had moved in.”
Dawn describes her interior style as modern coastal country, with a strong emphasis on clean, calm spaces.
“I’m not into clutter, and I like everything to have a place,” she explains. “Visitors often comment on how clean the house is, which makes me laugh because I never agree, but I do like to clean.”
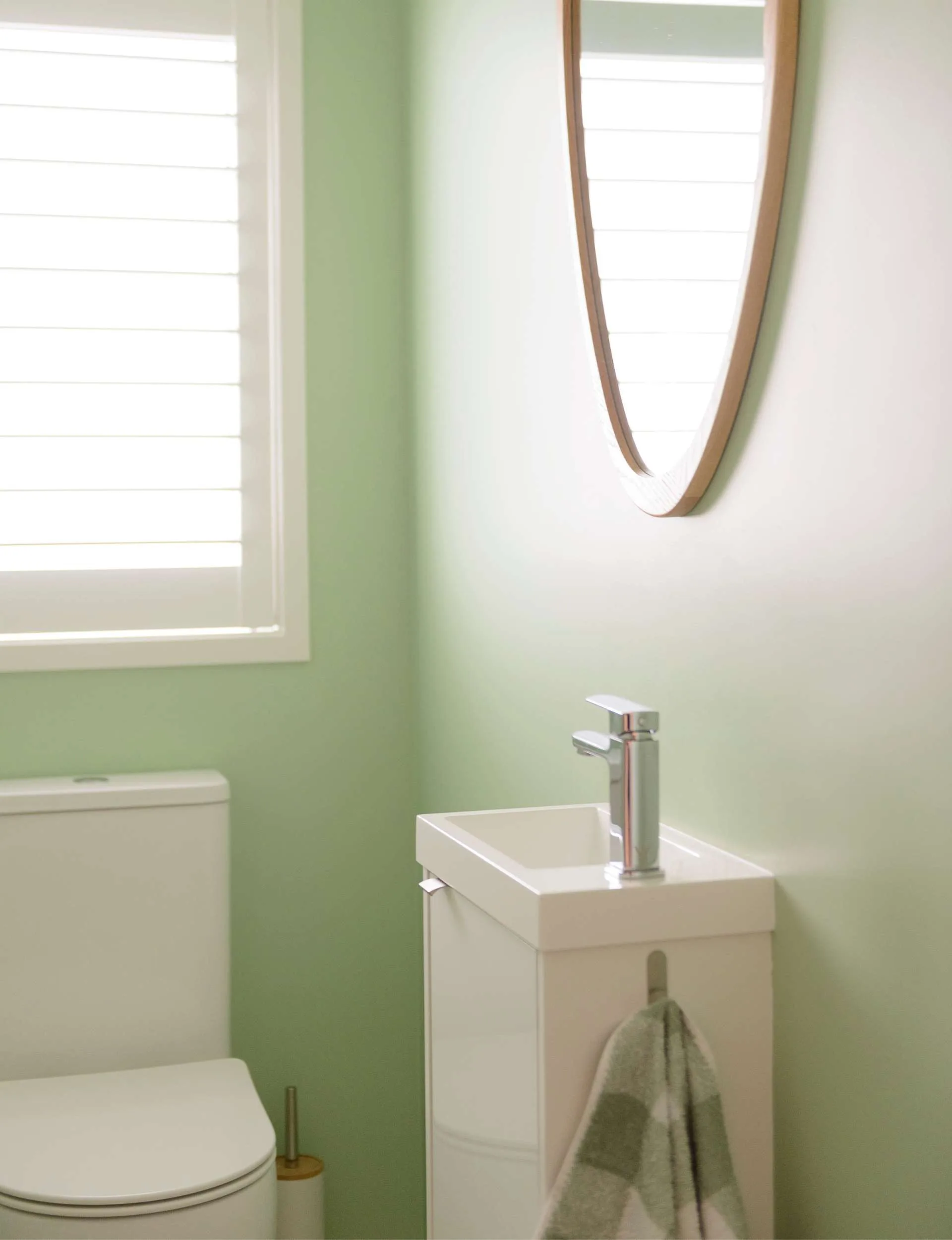
Her colour palette leans toward warm whites as a base, with accents of sandy and green tones that echo the coastal and forest surroundings. The neutral tones allow for flexibility in decor, with Dawn swapping out cushions and linens to change the feel of a room at whim.
Eliza, their 12-year-old daughter, has her own flair for design. She opted for green walls in her room and inspired the use of a double-strength shade of green in the powder room.
“Eliza has always been drawn to colour and I love that she has a say in her space,” says Dawn.
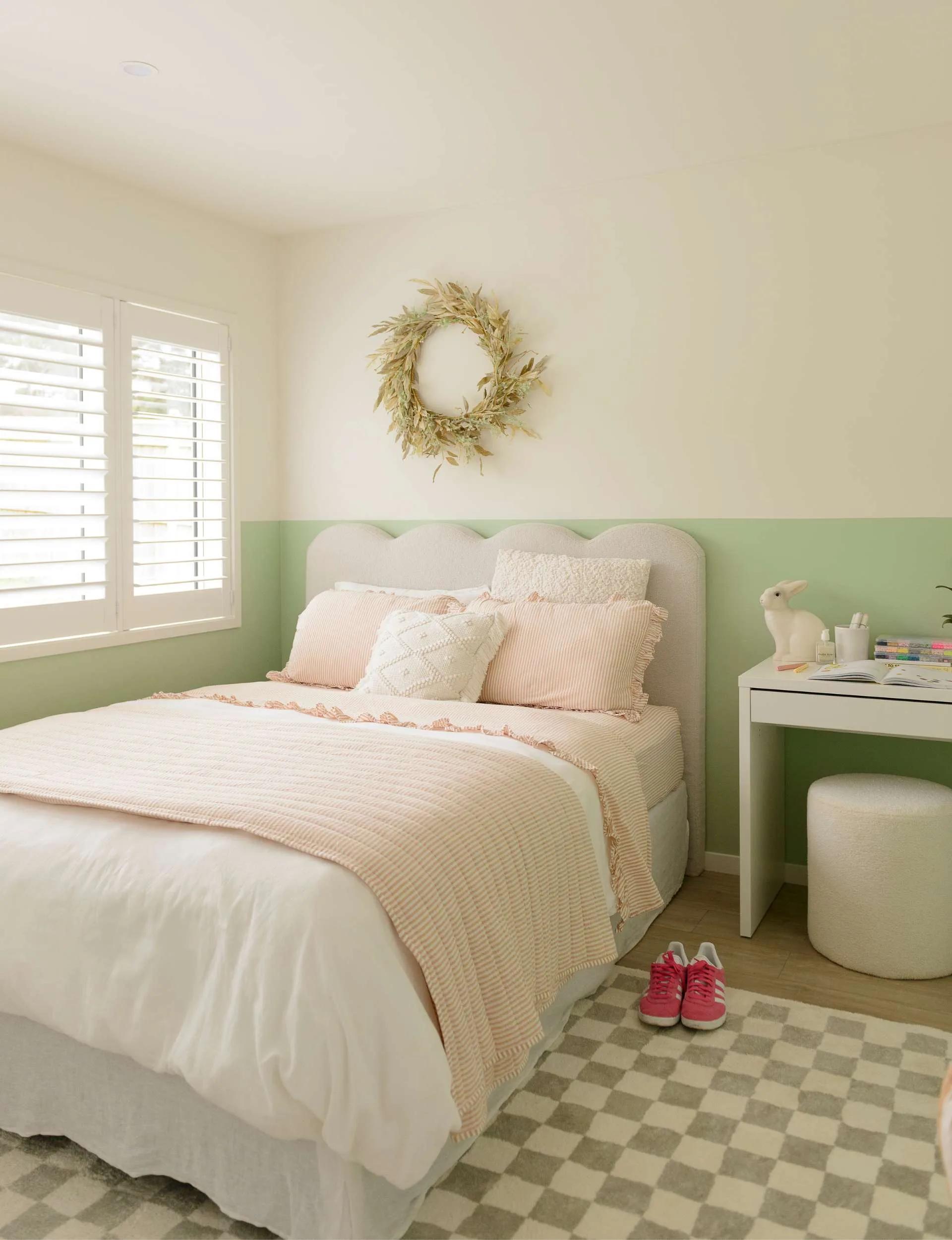
The flooring choice – a wood laminate – was practical for a family who lives so close to the beach. They’re constantly trekking in sand between their toes, as well as adding warmth to the space. Dawn has flung large rugs to provide softness where needed, such as by the bed and sofa. She loves the flooring so much that she reckons she’d think hard about going back to having a carpeted home.
For the Bannisters, the best part of their new home is the sense of peace it brings.
“The patio is my favourite spot. On the weekends, I’ll sit with my coffee and wander through the garden, checking on what’s growing. It is very zen… unless Bonnie is barking at the birds and rabbits that hang out on “her” lawn.”
The family was intentional about not filling the entire section with the house itself. With nearly 900sqm of land to work with, they wanted to create space for a garden and outdoor living. So, the former townhouse owners kept this house size to 184sqm.
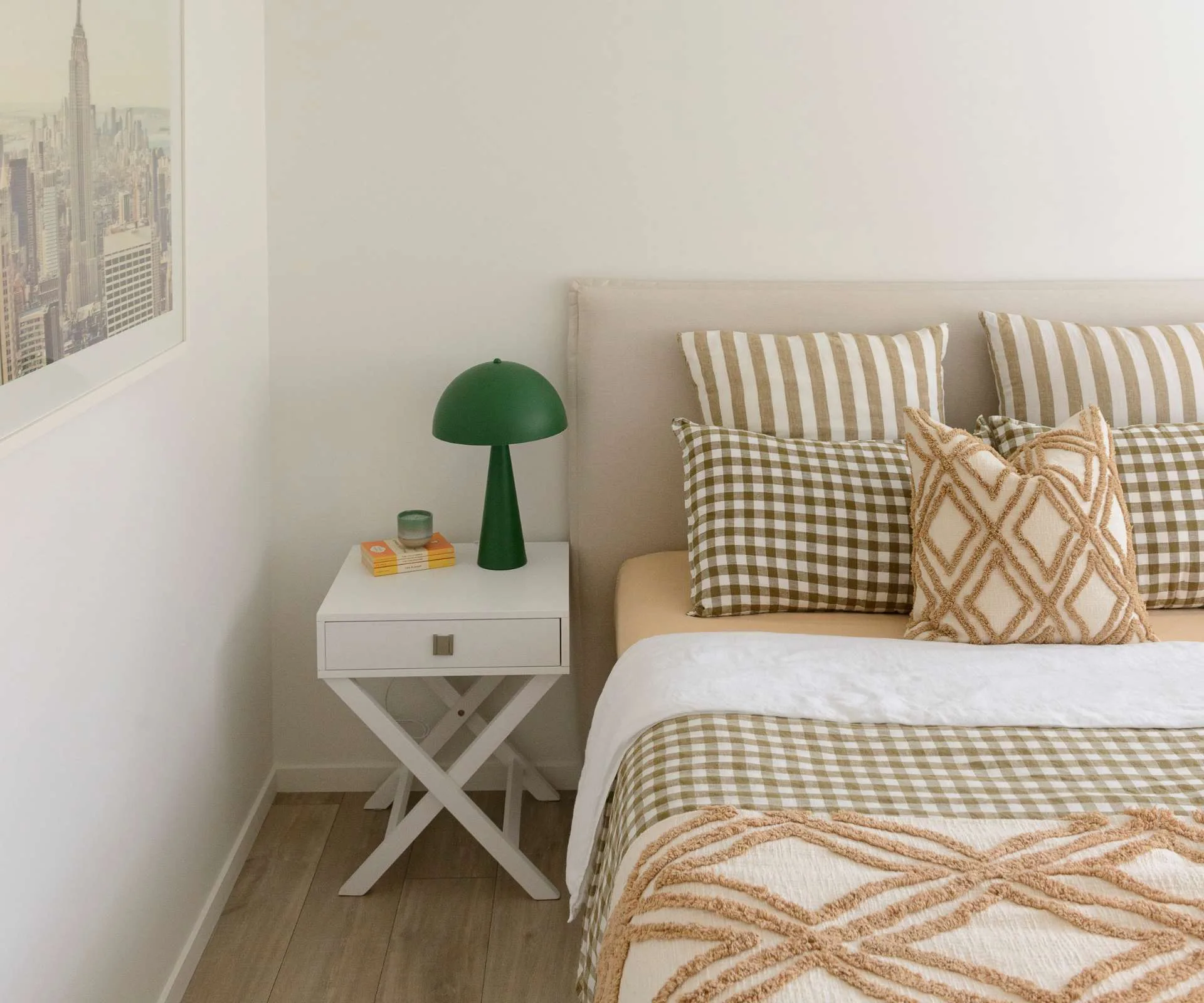
“We never saw the need for a large house – it’s not how we live. Now, we get to enjoy the process of establishing the garden and having space around us. It has been incredibly rewarding.”
The landscaping is a work in progress. The couple are attacking it in stages, as and when time and money allows. “When you build, all the design renders have a lovely landscaped finish. But what actually happens is you syphon off your budget and get left with acres of mud,” says Dawn.
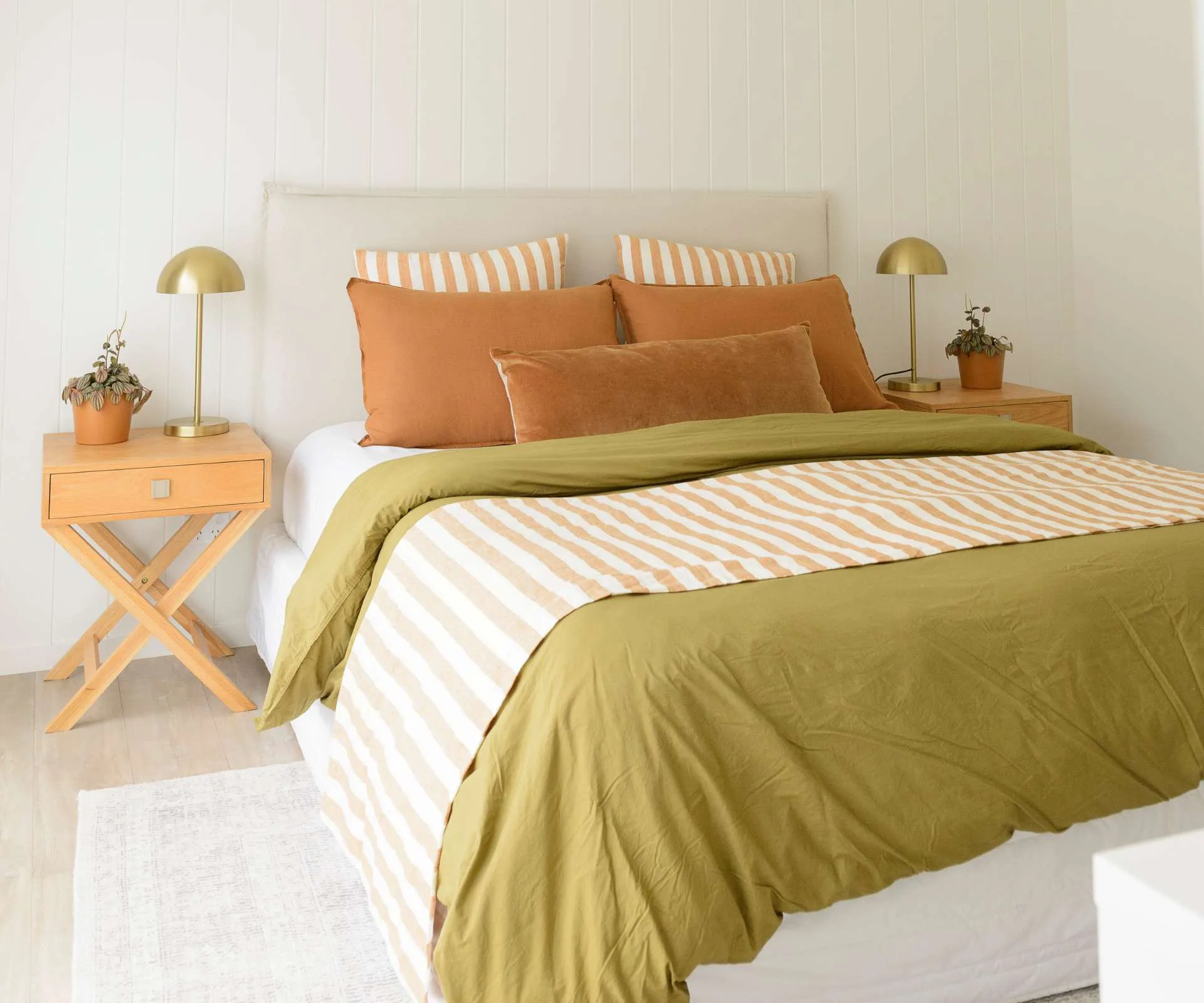
“We started with the street view first. Hundreds of hours have gone into the lawn, which has survived several floods and Adam put in all the hedging. This year we had the pergola installed. After two years of being here, we’re also about to finish planting lots of trees out the back. It’s been such a bonus to see the garden coming to life from nothing; we particularly love the veggie boxes.”
The home has already been the backdrop for family memories and celebrations for the Bannisters.
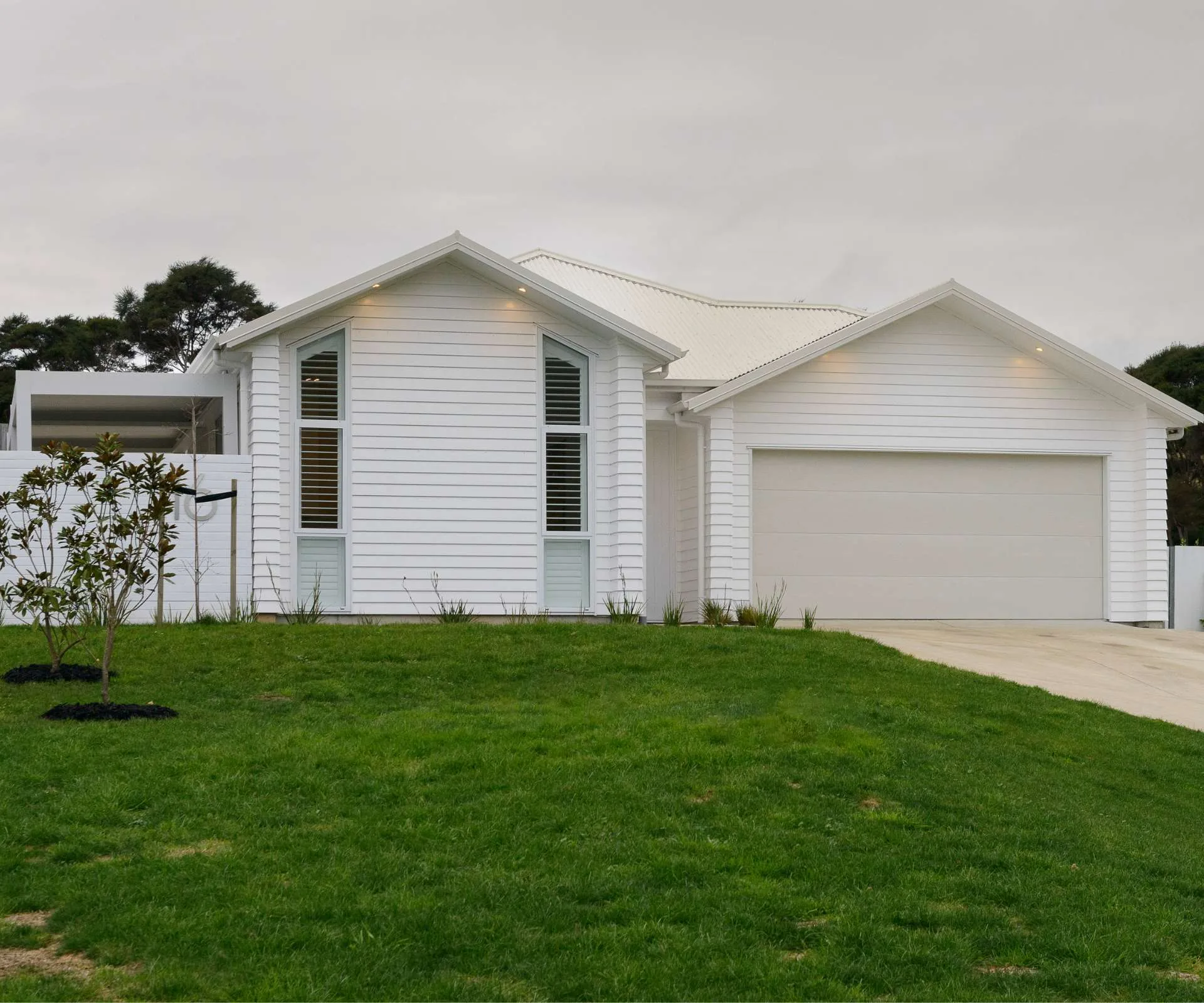
“At Halloween, I cover the front in tiny bats and pile up the pumpkins and we listen to all the little children get excited. The first Christmas in the house was magical – although decorating the massive tree took a lot longer than we expected. We got bored and lost interest so it took several days.”
Dawn and Adam are proud of the home they’ve created. It’s not just the design or the materials that make it special, but the memories they’re making along the way.
“We’ve always been a family that moves around a lot, but this place feels different,” says Dawn. “We’re here for the long haul – or at least until the next adventure comes calling.”
Shop Dawn and Adam’s Pōhutukawa Coast new-build style
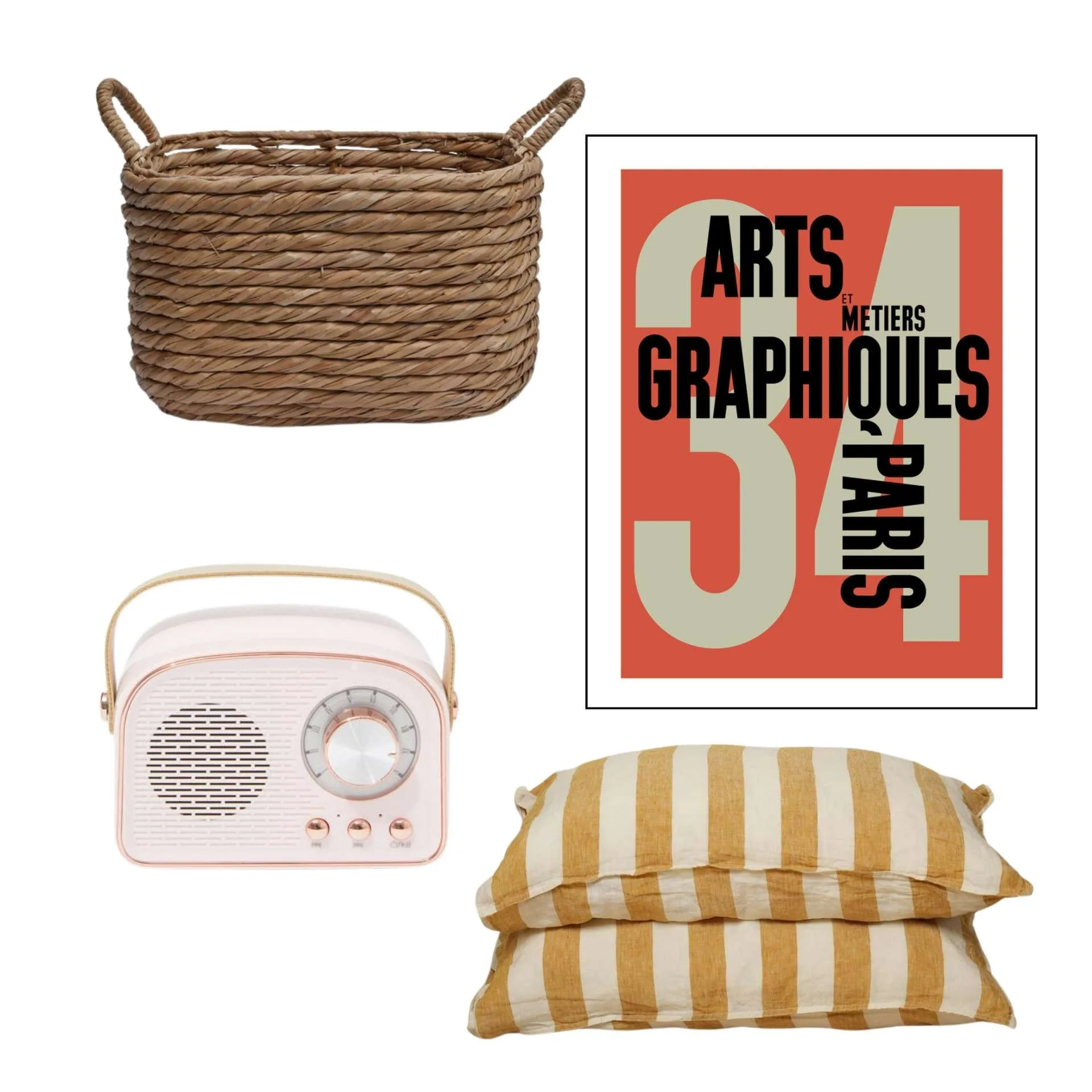
See more images of the Pōhutukawa Coast new-build below



The two artworks in the bathrooms are by Hey Maker Studios. “Everything Lisa [Billing] creates is amazing.”


The Eames leather chair in the office is a secondhand find. Someone had imported it from NYC and it cost the original owners triple what the Bannisters paid. “They wanted Adam to have it – they were also teachers,” says Dawn.
Read this next:
- A New Plymouth house masters the use of colour and texture
- A ‘Scandinavian minimalist’ home designed to maximise space and connection
- Photographer Emma Willetts-Smith captures nature from a unique point of view
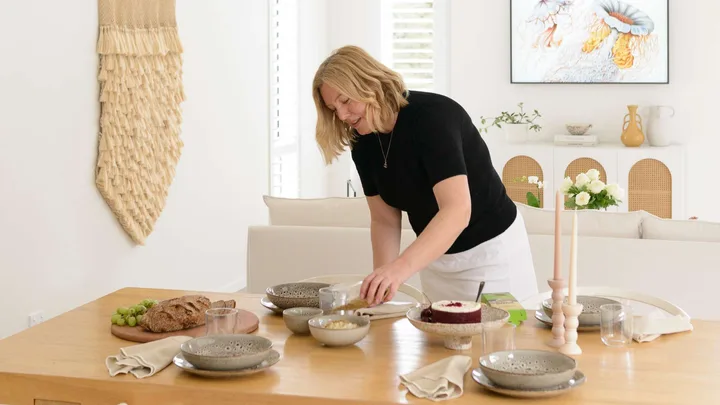 Photography: Helen Bankers
Photography: Helen Bankers
