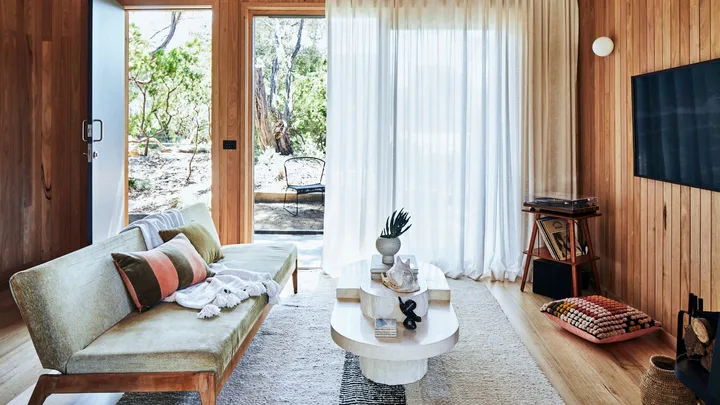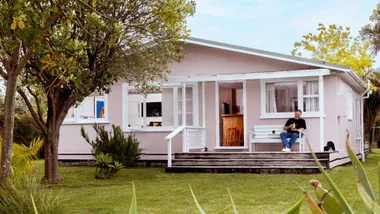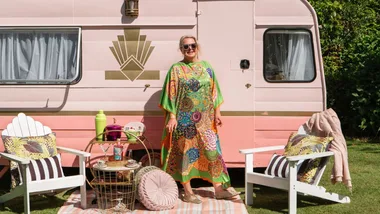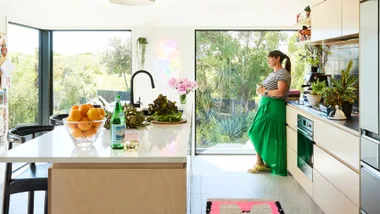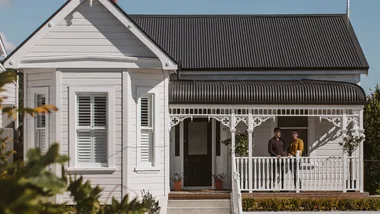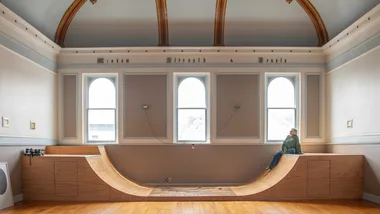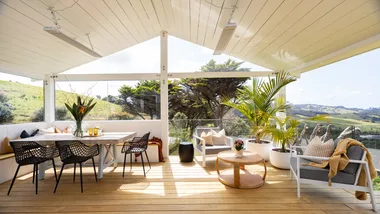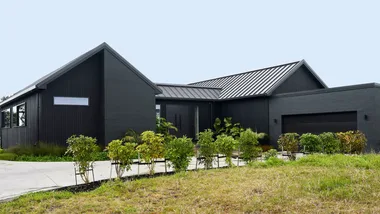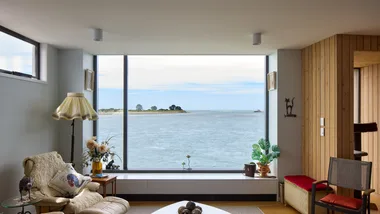Home profile
Meet and greet: Richard and Becky Bournon and their two sons, and Evan and Kirsty Cathcart with their two daughters, plus holidaymakers who rent the property.
The property: A renovated 1970s two-bedroom beach cabin. The two couples bought the house in October 2019 and finished renovating it just over a year later, in December 2020. Their budget was approximately $260,000, including furniture.
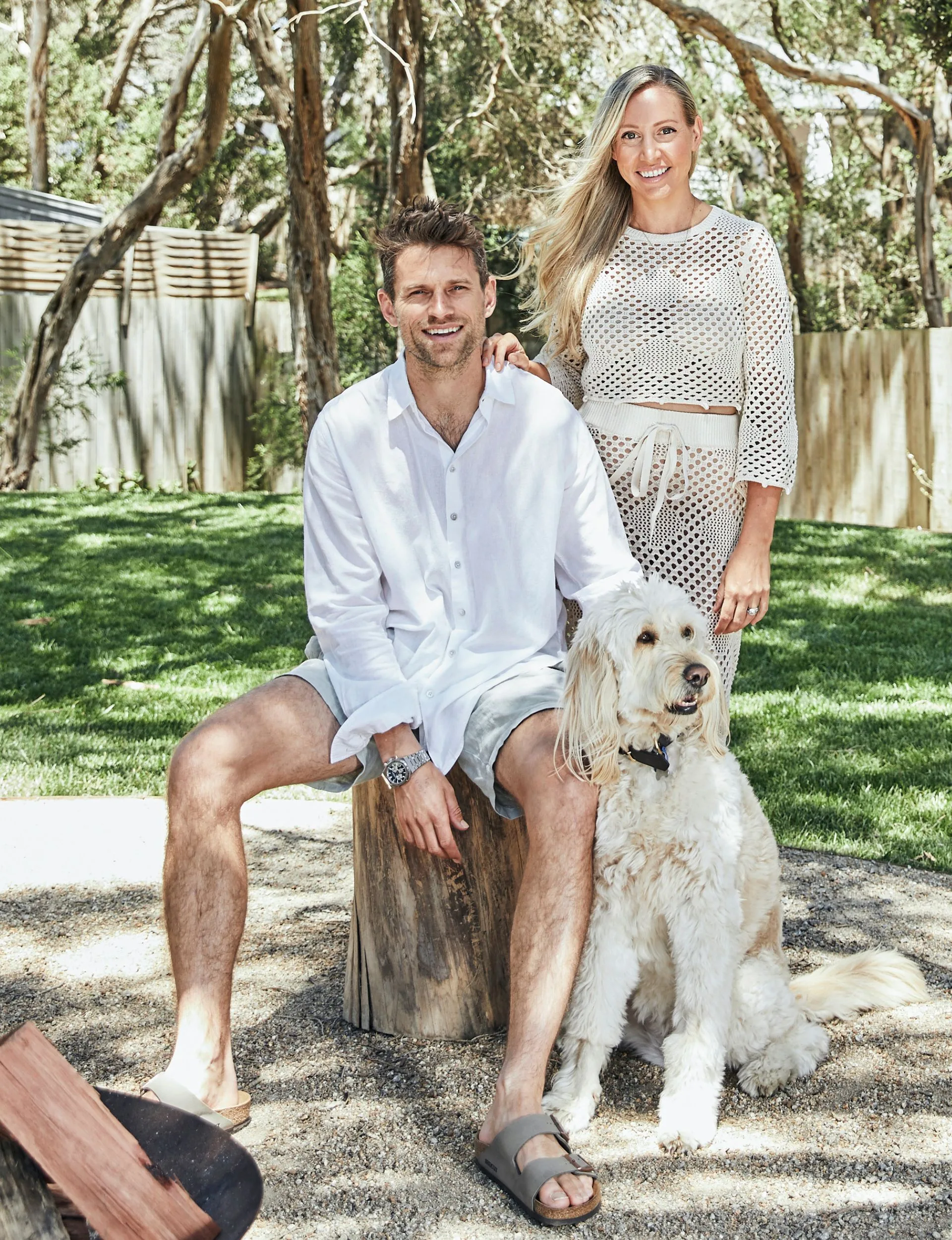
After creating a luxury weekender in the grounds of their beautiful weatherboard home, Richard and Becky Bournon were keen to do it again. They started looking around for another project. However, this time with Becky’s sister Kirsty and her husband, Evan, who happens to be one of Richard’s best friends.
“We actually introduced Evan and Kirsty. One thing led to another and now we’re all one big happy family,” explains Richard. When Richard spotted a fibro beach shack, it piqued his interest, despite its rather quirky appearance. One lady had lived in it for 36 years, so the two-bedroom cottage was like “stepping back in time”, according to him.
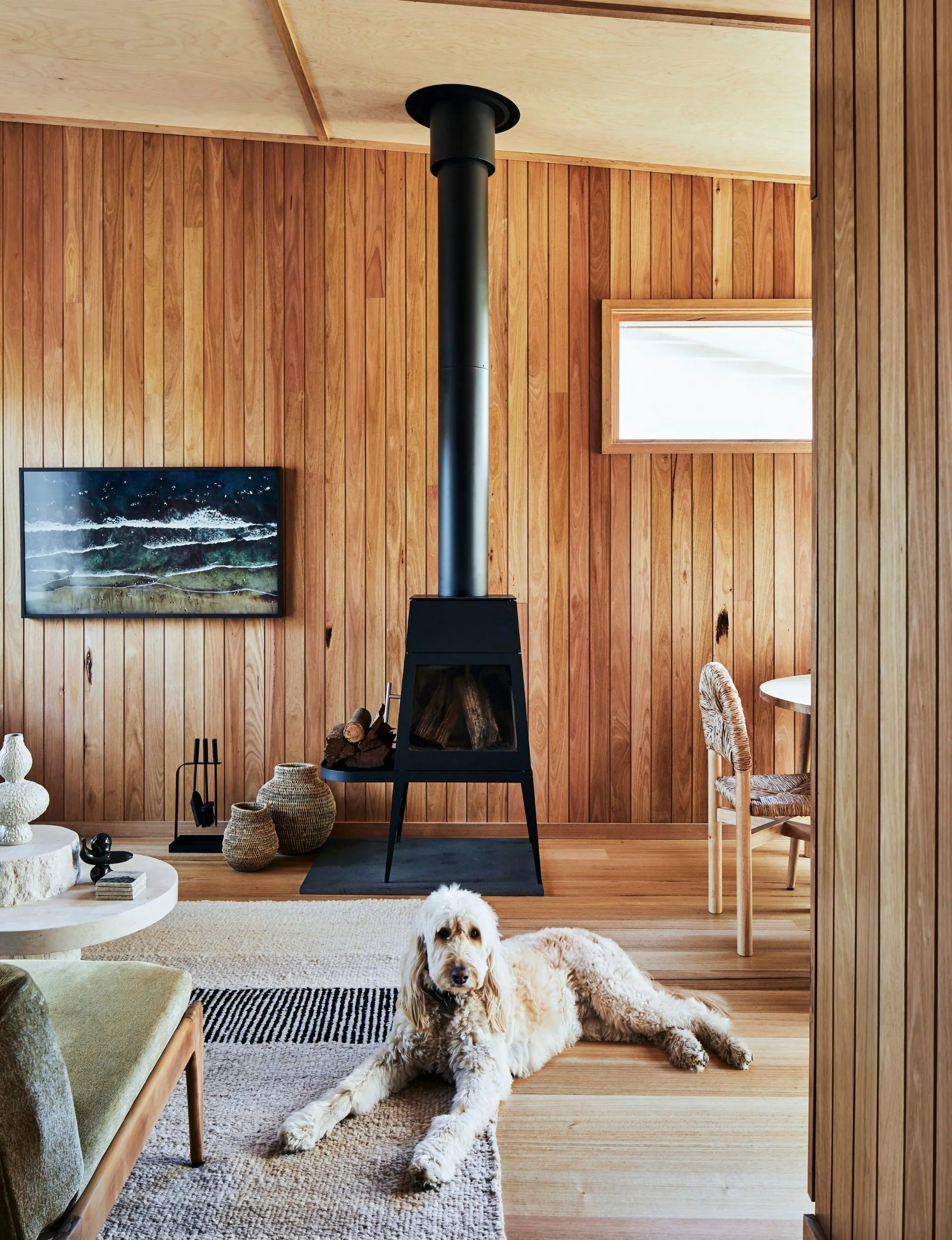
“There was old carpet, vinyl on the walls and a lot of leopard print,” he recalls. “The garden was an absolute jungle, filled with trinkets like horseshoes, garden gnomes and the odd Buddha.” Yet Richard could see the home’s potential, not only because it was a good price and within easy reach of the beach and wineries.
“It also appealed to us because of its size,” he shares. “There are so many large, five-bedroom holiday houses, but we are attracted to smaller, more functional spaces.”
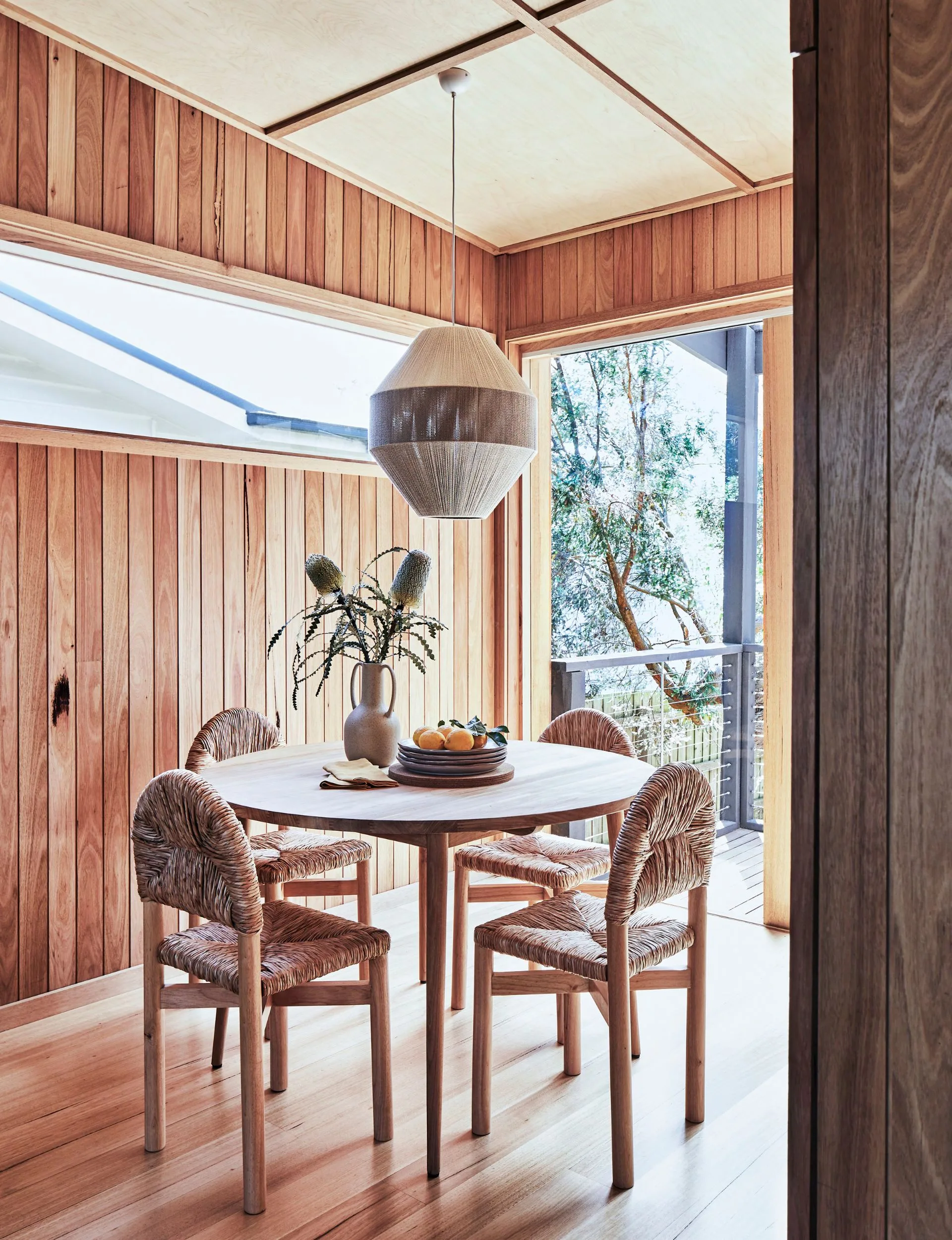
There was only one problem. Evan and Kirsty were travelling overseas at the time. That meant they would have to commit to the purchase without having seen the cabin in real life.
“We did do a walk-through with them on FaceTime. I think they were a little shocked when they saw it in the ‘flesh’ on that first occasion,” Richard admits.
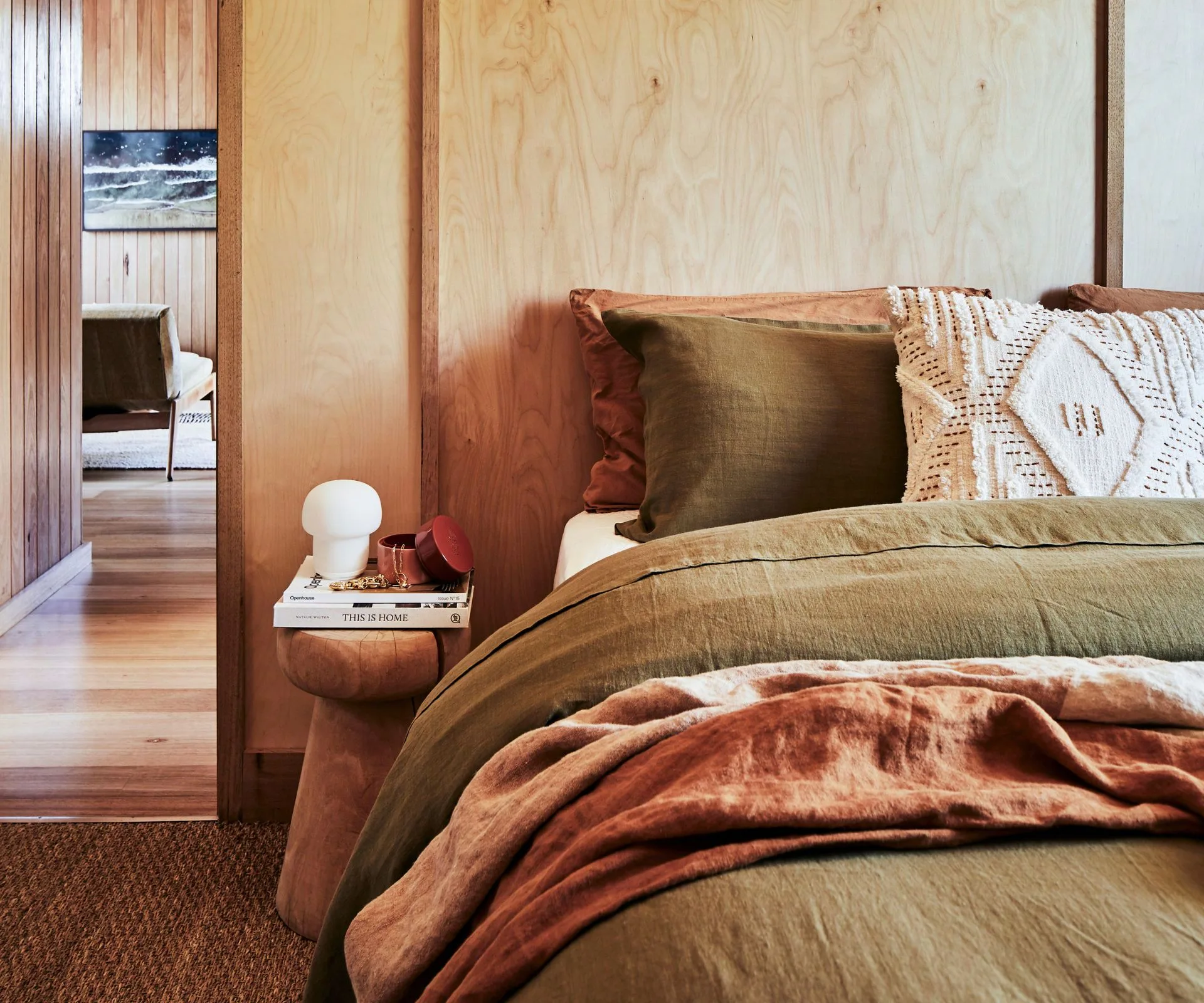
Their builder – who just happens to be Becky and Kirsty’s dad – was equally underwhelmed when he first saw it. He thought a knock-down and rebuild might be on the cards.
But Richard was convinced the ugly duckling had the potential to become a stylish, low-maintenance bach, which could be used by both couples and their young families as well as rented out for short-term stays.
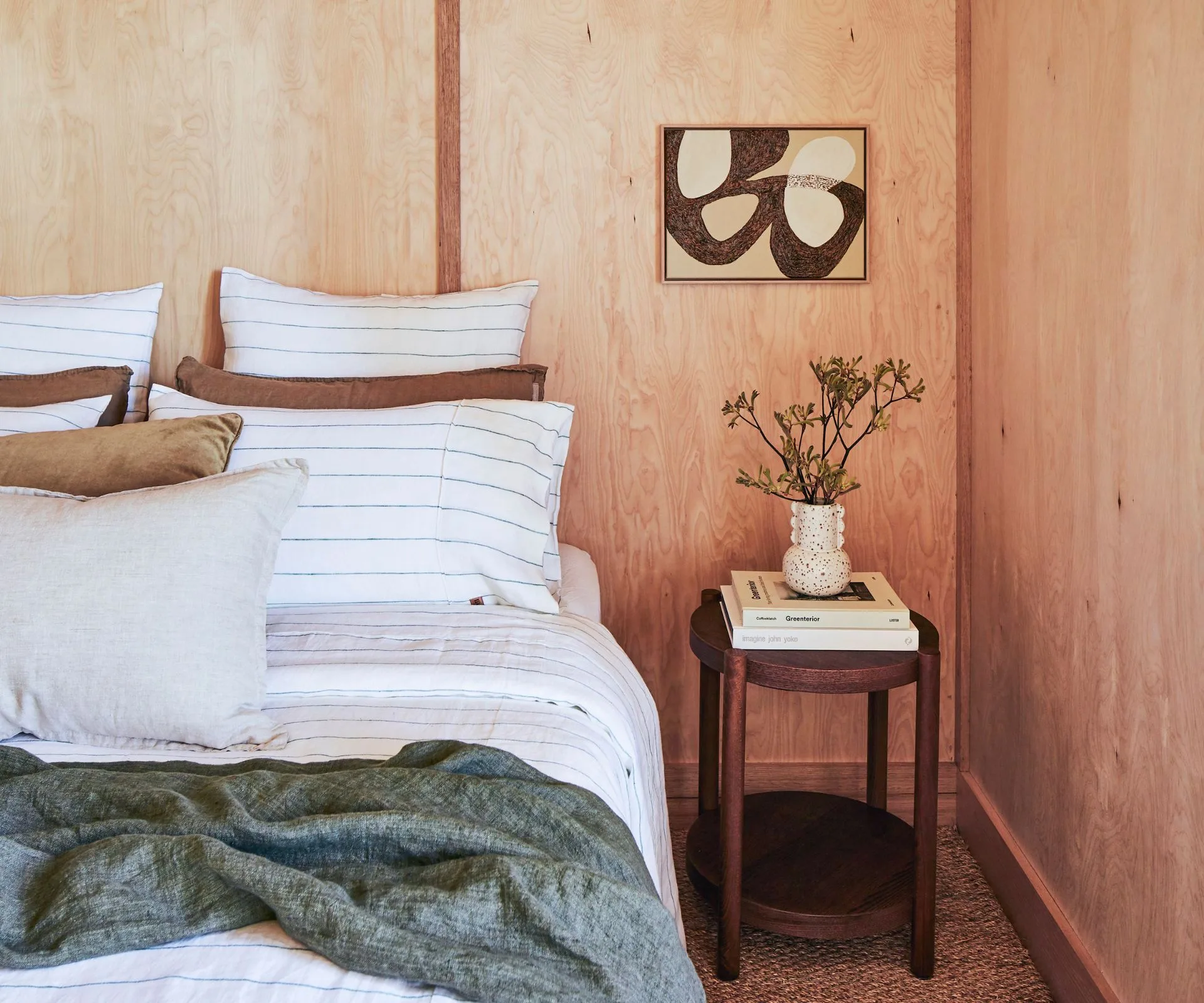
“We thought we could spend our money on a quality fit-out for this place rather than putting the cash towards a bigger build, and then having to compromise on the interior,” he says.
The couples commissioned an architect to help bring their vision of a pared-back cabin with Japanese and Scandinavian influences to life. “We wanted to create a retreat combining the slow-living Japanese practice of wabi-sabi with Scandinavian hygge, the feeling of being cosy and warm,” says Kirsty. She oversaw the interiors with Becky. “In addition, we wanted the space to be equally enjoyable in summer and in winter. It was important for the finishes to reflect this.”
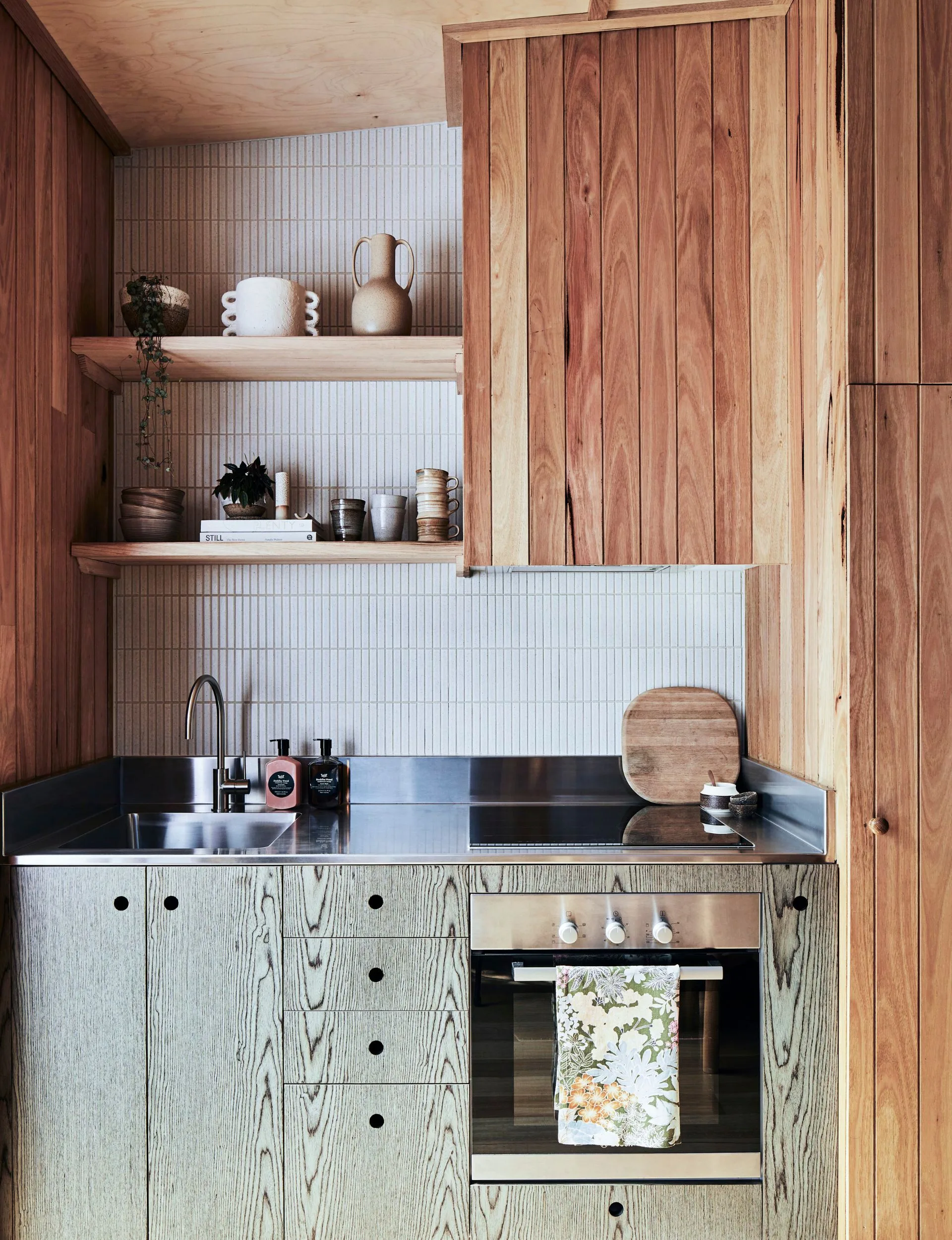
To fulfil the brief, Dave designed an intimate, timber-lined cabin full of natural materials. He kept structural changes to the floor plan to a minimum. They only tweaked the bathroom and kitchen layouts to create room for a dining area in the space that formerly housed a larger kitchen.
In terms of the palette, natural materials were key. So, they chose ply to line the walls and ceilings in the bedrooms. This creates a cocooning feel (aided by block-out blinds, which make for the best night’s sleep, according to Richard).
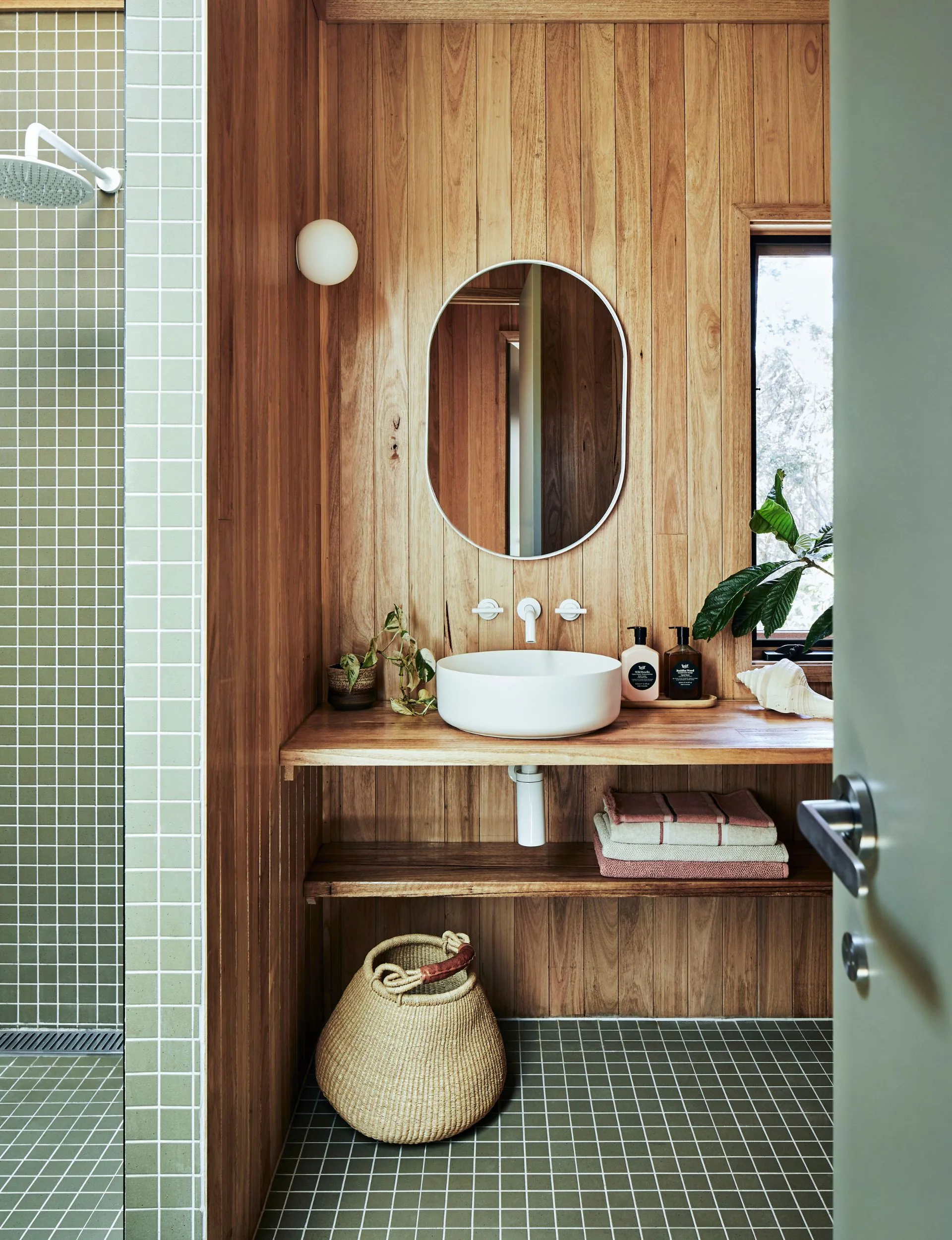
In the living/dining area, the ceiling is also lined with ply, vibing with the space’s hardwood, vertical tongue-and-groove boards. Taking centre stage in the living zone is a sleek Shaker wood burner by German company Skantherm.
“That was probably number one on our wish list – we were adamant we wanted a freestanding fireplace. It was expensive but worth every penny,” says Richard.
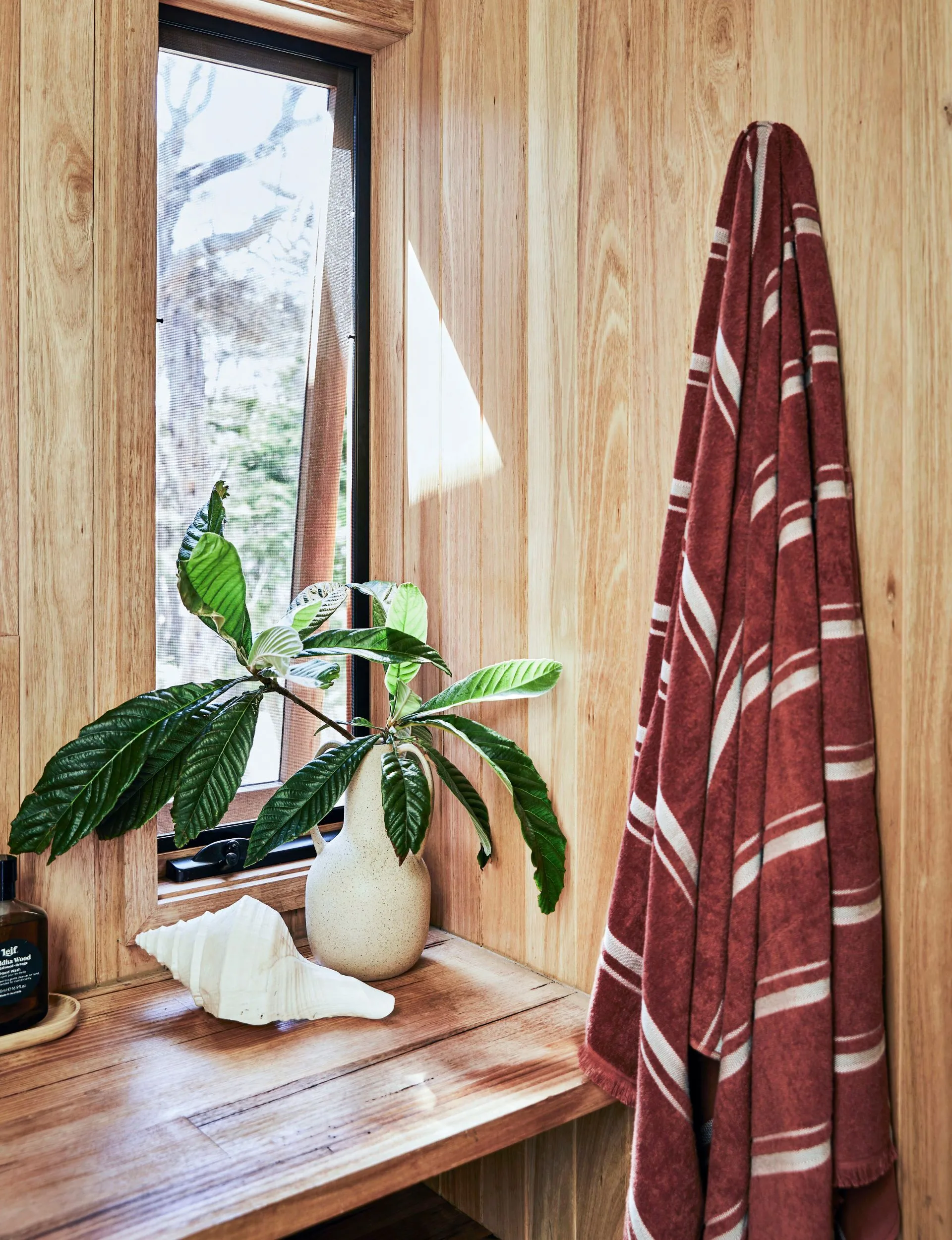
“We also wanted to use quality materials throughout. That’s why we chose seagrass rugs, glazed Inax tiles from Artedomus for the bathroom, and stainless steel to top the bench in the kitchen. It’s not a big place, but we wanted to make it unique and appeal to those who appreciate good design.”
Having fulfilled their real-estate dream of creating a luxurious and relaxed beach cabin, Richard and Becky, in particular, are looking forward to spending more time at Yoko Cabin (named after Japanese artist and musician Yoko Ono) with their brood over the summer.
Shop Richard and Becky’s renovated beach cabin style
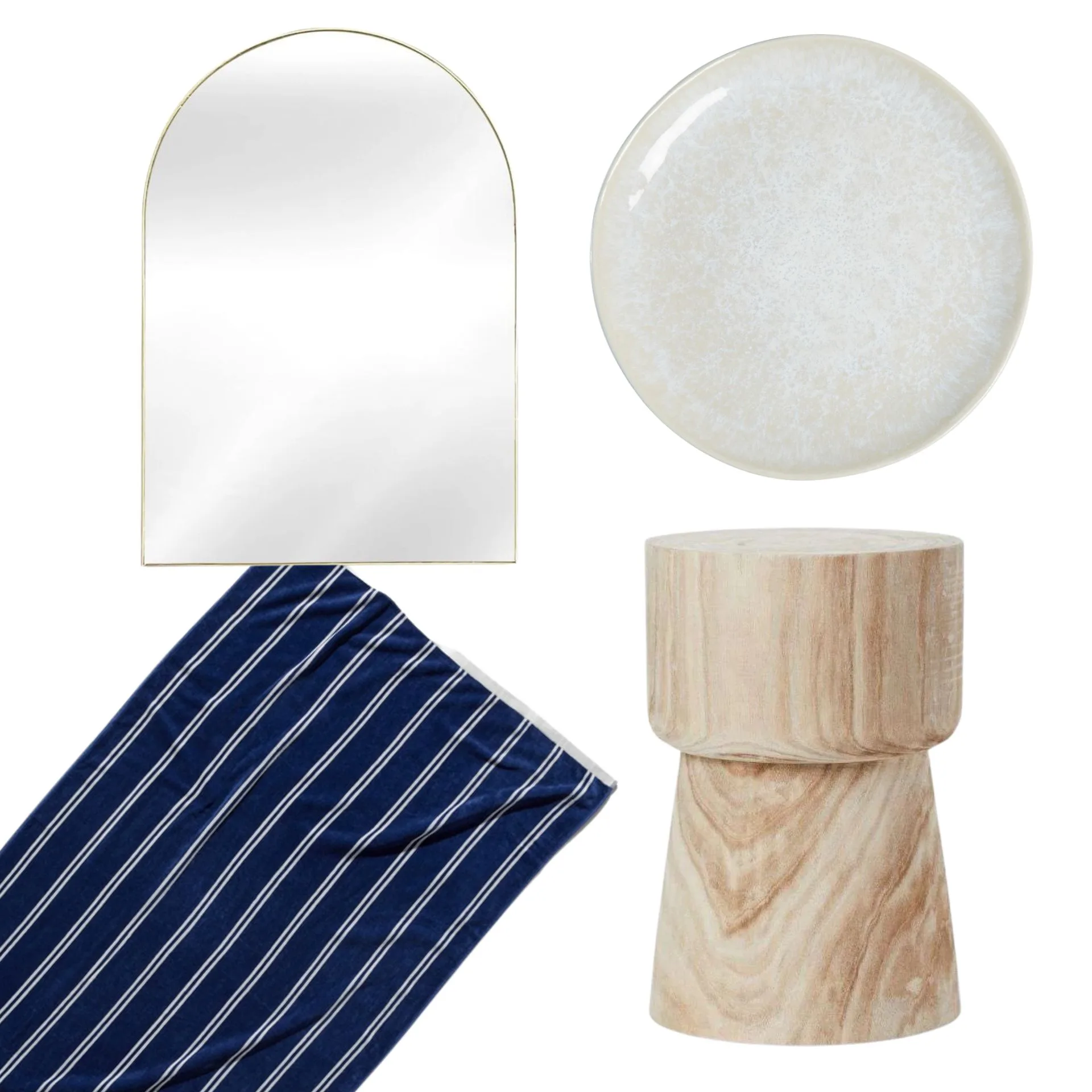
See more images of the renovated beach cabin below
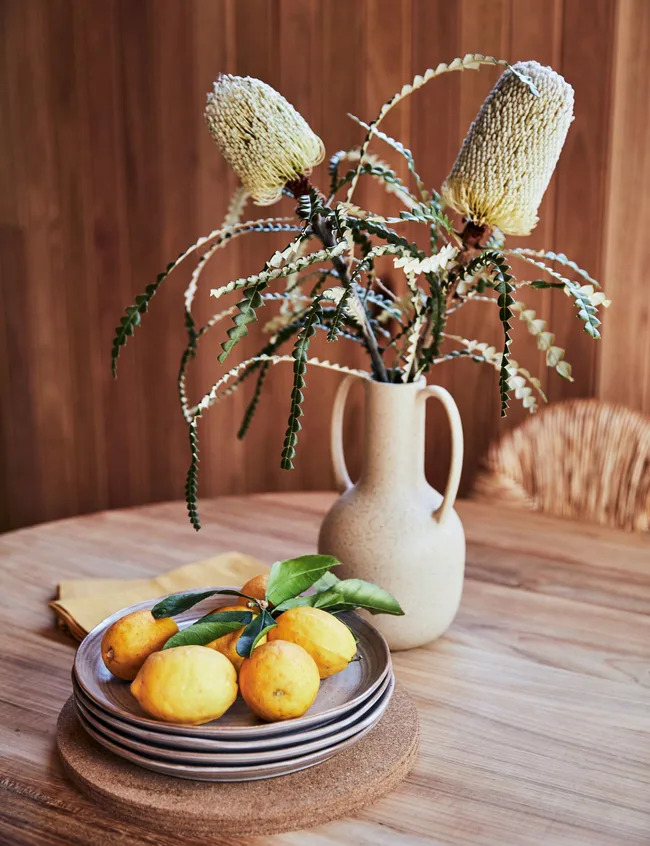
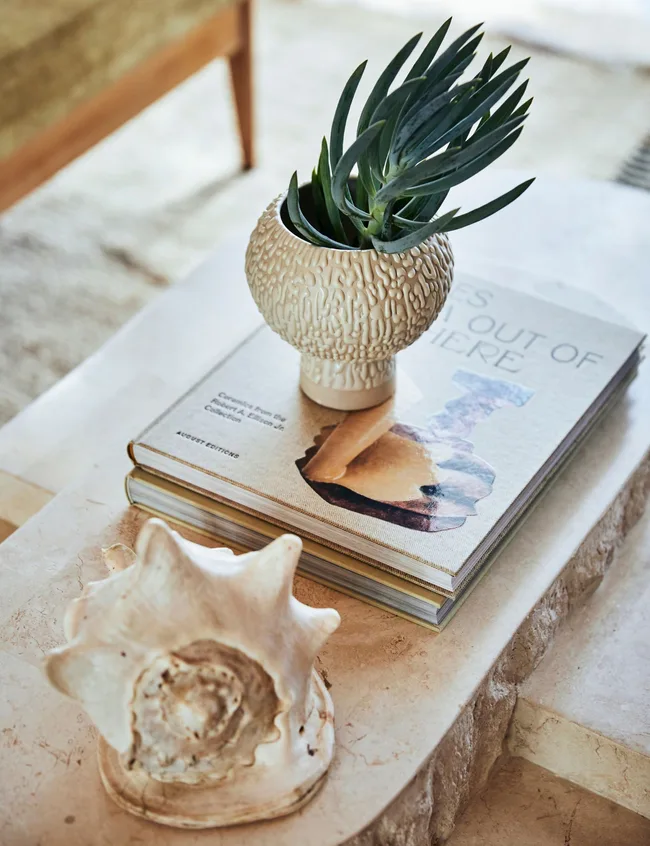
Displayed on the coffee table in the living area is a shell from a vintage store.
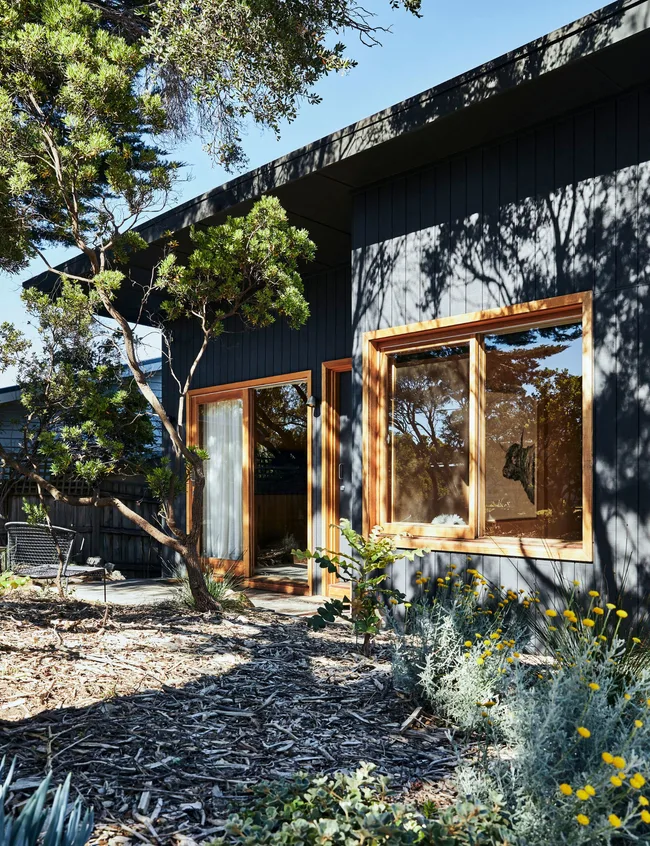
Camouflaging the property within its bush and beach surroundings was important to the renovators. They chose dark-grey Dulux Monument paint for the task.
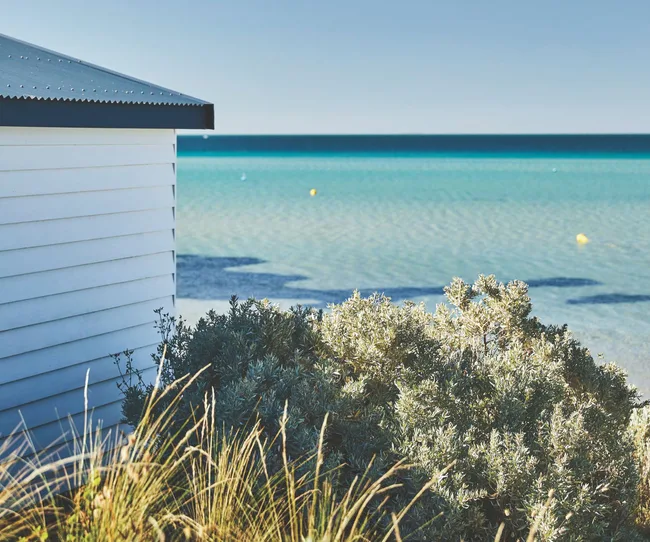
Text and photography: Are Media Syndication
Read this next:
- A quintessential Kiwi bach in pastel pink and yellow
- Inside former The Block NZ winners Alice and Caleb Pearson’s latest passion project
- Time and tide: This family designed their home around the view of Mangawhai Estuary
