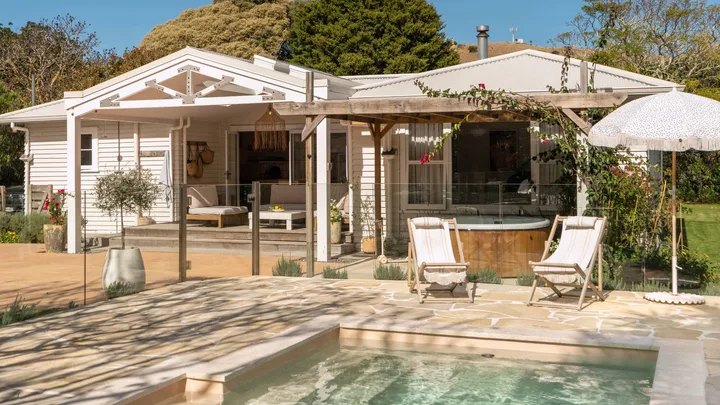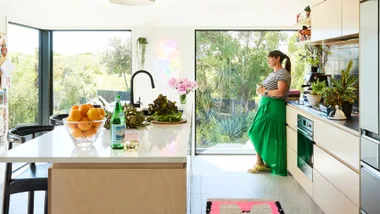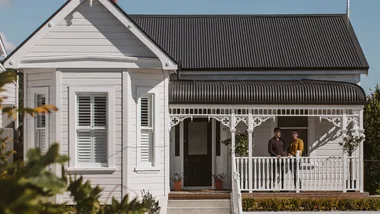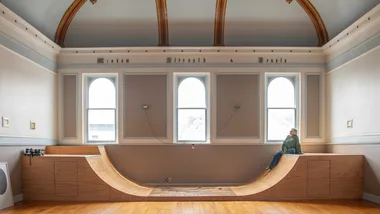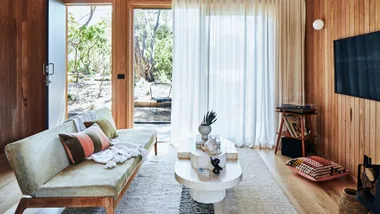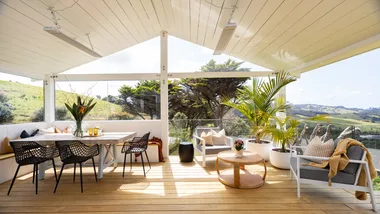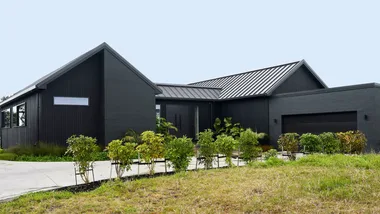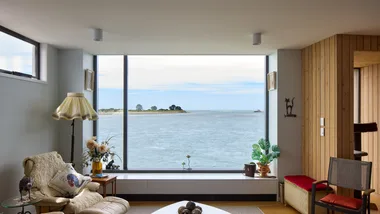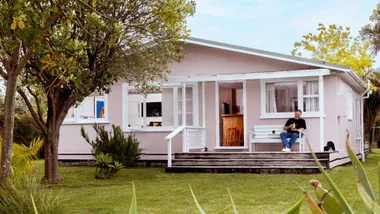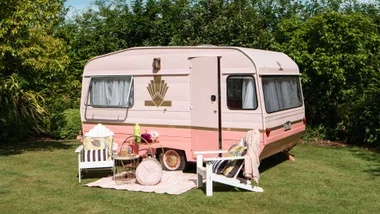Home profile
Meet and greet: Kate Shanks (Oria Skin owner), her husband Tim Scrimshaw (Coast Build owner), their children Felix and Dixie, Manu the cat and Ted the dog.
The property: Renovated four-bedroom, two-bathroom ’60s Wainui Beach bungalow near Gisborne.
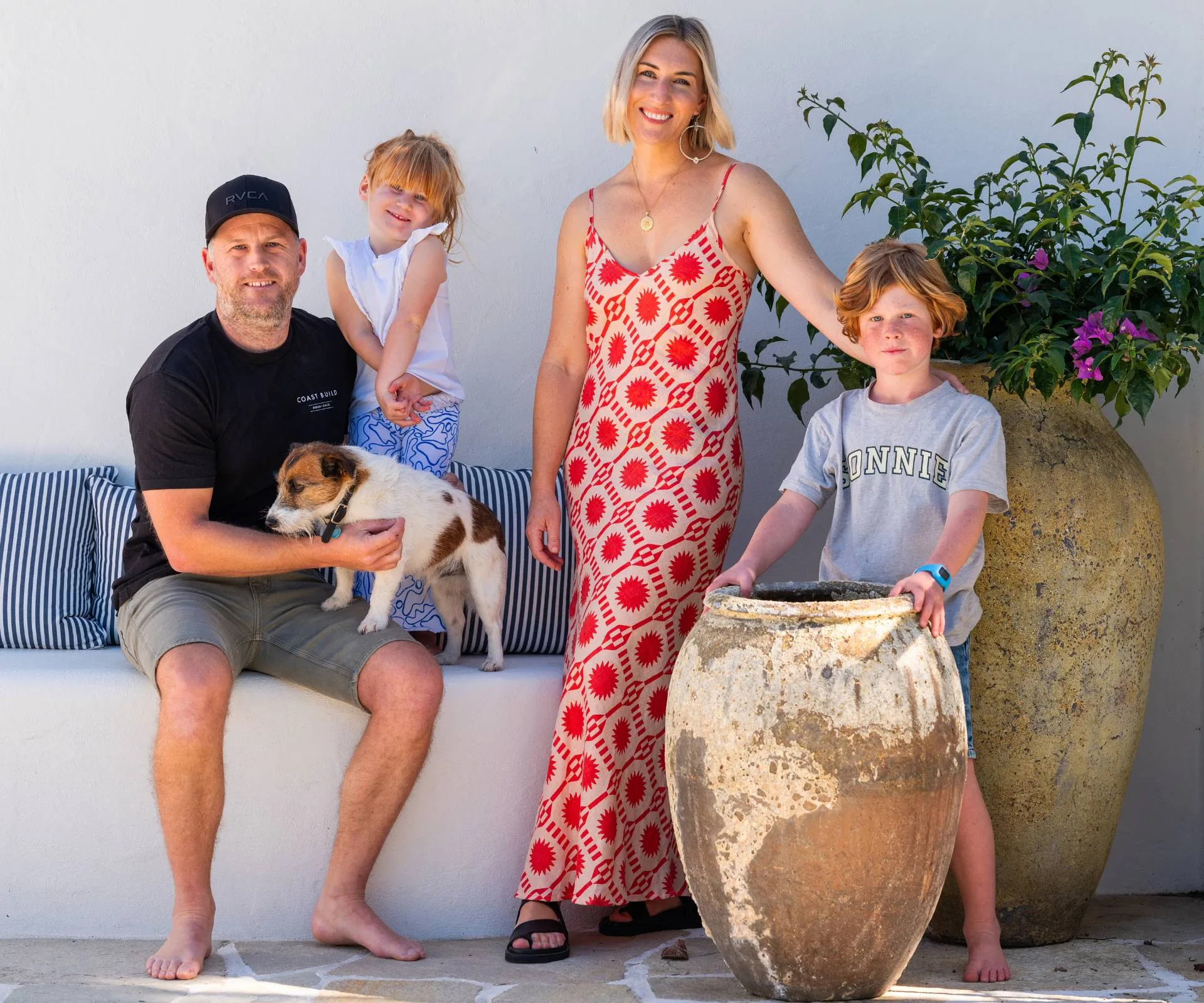
Nestled on a section at Wainui Beach, the home where Kate Shanks lives with her family might never have happened had she not been out for a walk one serendipitous evening.
It was 2019 at the time, and Kate, who owns aromatherapy skincare brand Oria Skin, her husband Tim Scrimshaw, and their then two-year-old son Felix were living in Pāpāmoa with architectural plans to build on the family farm in Tolaga Bay. But their plans changed while visiting Kate’s mum, Wendy Shanks, in Wainui Beach.
“While walking one evening, I saw a classic weatherboard 1960s bungalow for sale. I instantly knew it was meant to be our home,” says Kate. The home gave her an “amazing feeling” and “it was like looking at a friend”.
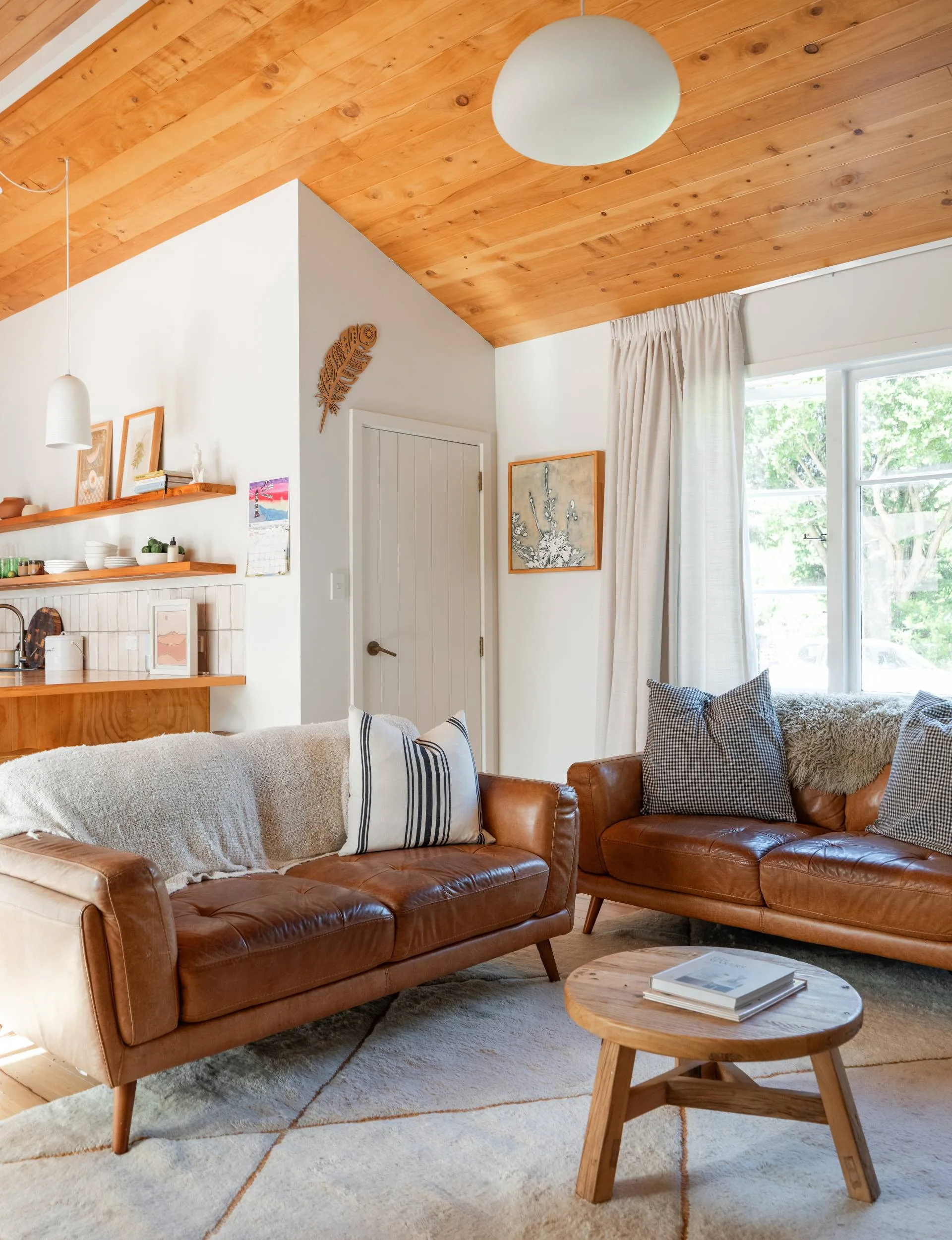
“Honestly, it did not look like a lovely house – it was the worst house on the best street, but it had a fantastic feel. I went back to Tim and told him I’d found our home, which is in Wainui. After a visit, he saw its potential, too.
Things happened quickly as the couple sold their house in Pāpāmoa (which was already on the market), and then put in an offer on the Wainui Beach house, which was accepted – all on the same night.
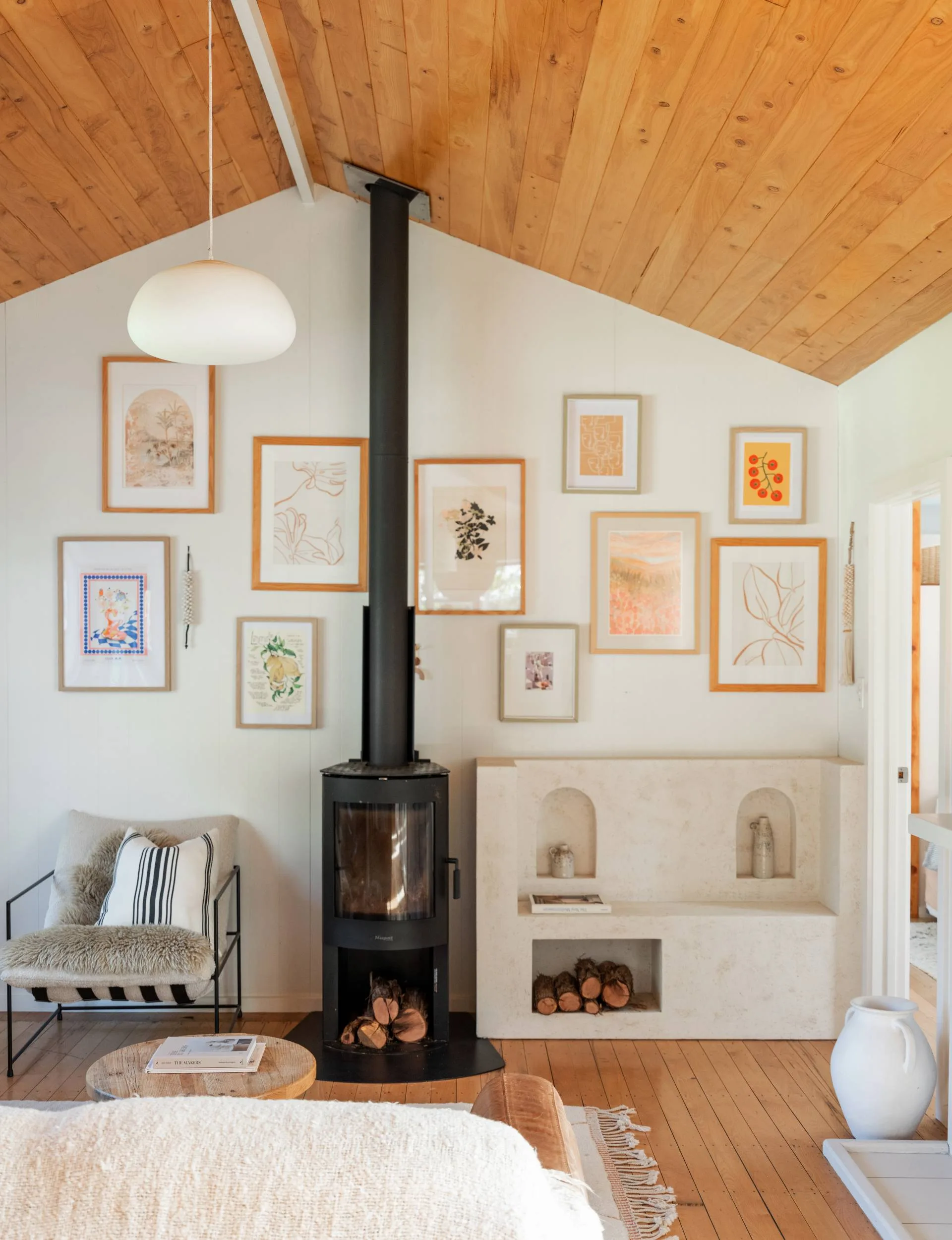
Kate says the catch was that the house needed a complete renovation. With three bedrooms and two lounges, the couple envisaged turning one lounge into a main bedroom, creating a four-bedroom home, with Tim, a builder, doing most of the work. The result is a four-bedroom home with an open-plan kitchen/living, a pool, and an outdoor studio.
One of the first things Tim did was put his head in the ceiling to see if it could be lifted to create a pitched ceiling in the living area. Luckily, they could. “We knew we had to gut the whole house eventually. But we planned to do little surface touch-ups until we were financially sound,” says Kate. “But when we got the keys, Dad, Tim and I got a sledgehammer and went for it.”
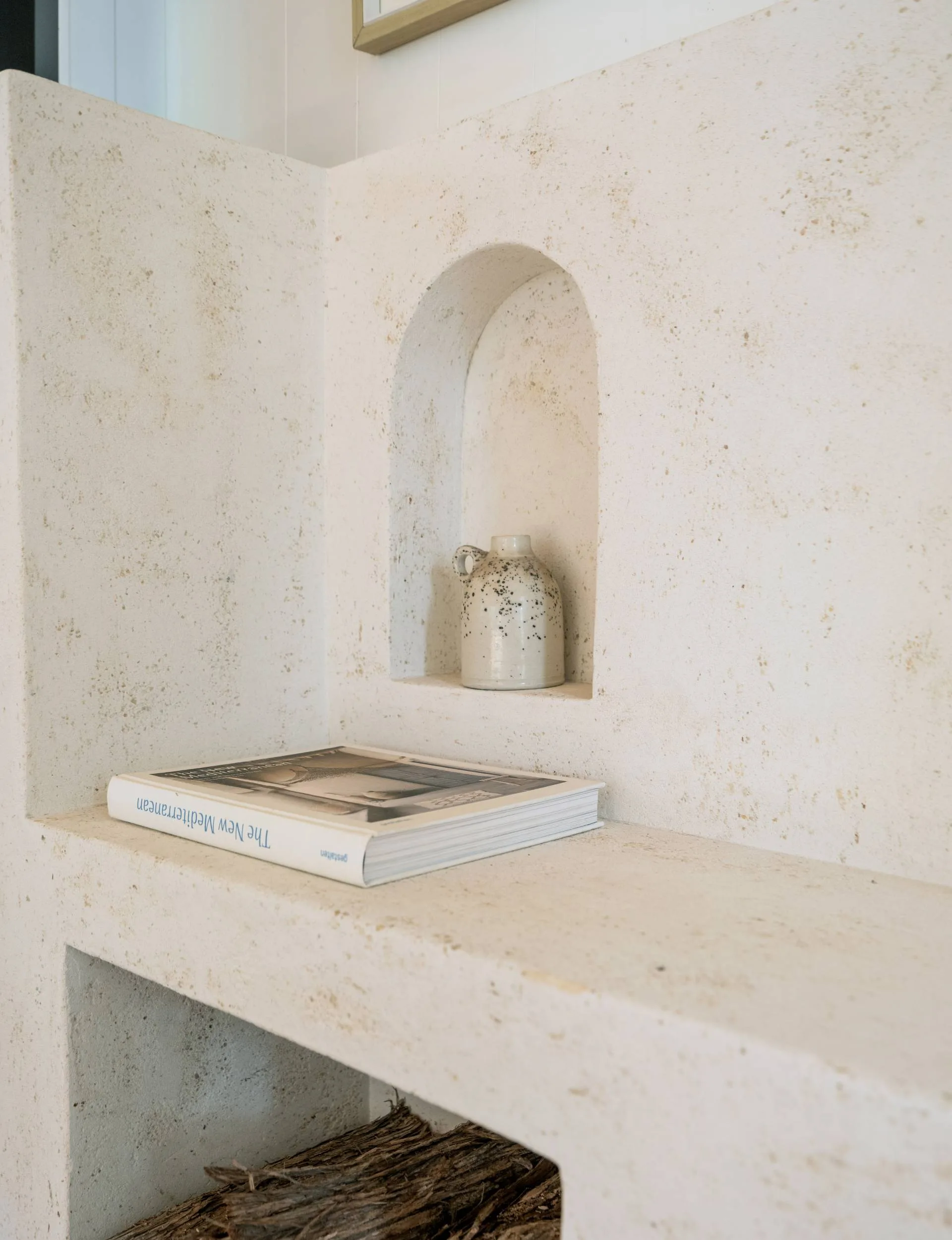
The DIY snowball effect
The first night, they pulled down the walls separating the kitchen, lounge and hallway to see how they would look when opened up. “The first step was to redo the kitchen and it snowballed from there,” says Kate. “We opened the kitchen and lounge and it never ended after that. We kept ticking away.”
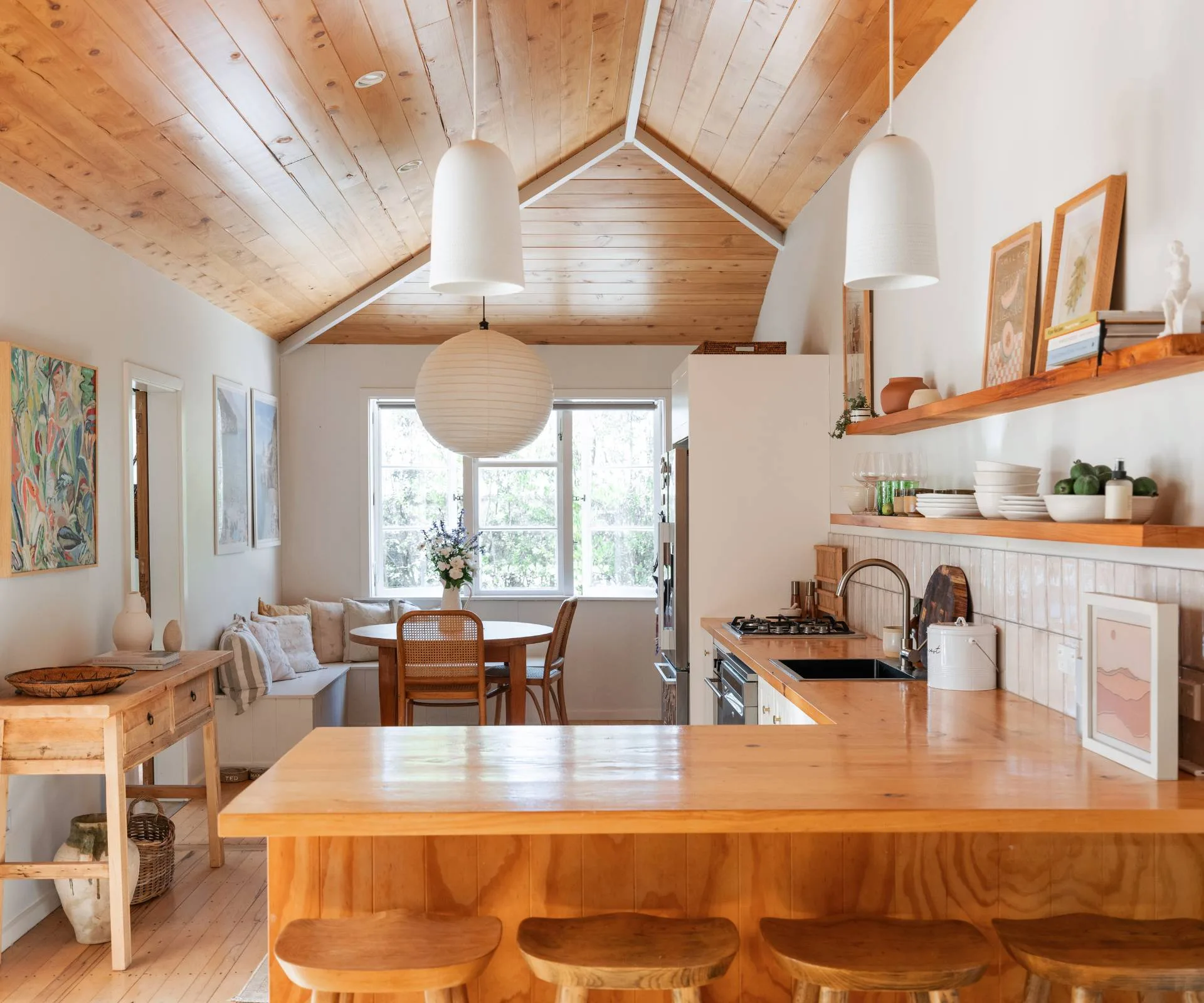
The kitchen and lounge were done, but the bathroom was pulled out just as Covid hit. Building was paused due to a lack of supplies and labour. “It was autumn 2020 when we were living in the house with no bathroom [there’s a separate toilet off the laundry]. We showered outside, which was fun. There’s something about showering under the moonlight that makes you feel alive.”
The rest of the build took place over a couple of years. Tim started his business, Coast Build in Gisborne, so he worked on the house after hours.
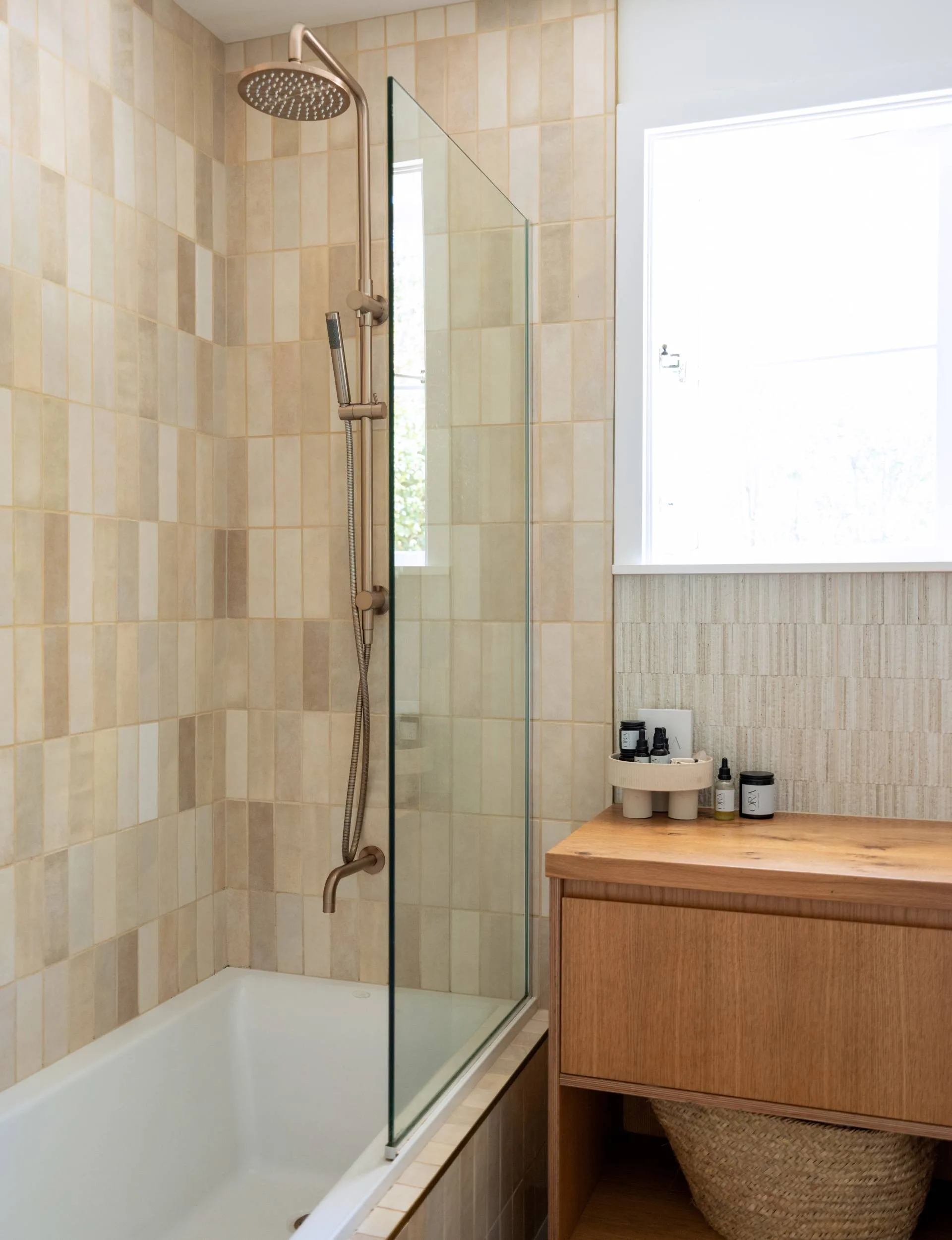
After the government lifted Covid restrictions, work restarted. The couple finished the bathrooms and bedrooms, re-Gibbed every room, and then did the scullery and laundry. The last area to be worked on was the pool and outside area, plus a studio for Kate.
“We had an ugly, hideous water tank outside our house,” Kate says. “One of the biggest transformations was putting a tank underground. It opened everything up. We thought, ‘Right, there’s room for a pool, studio and concreted area’.”
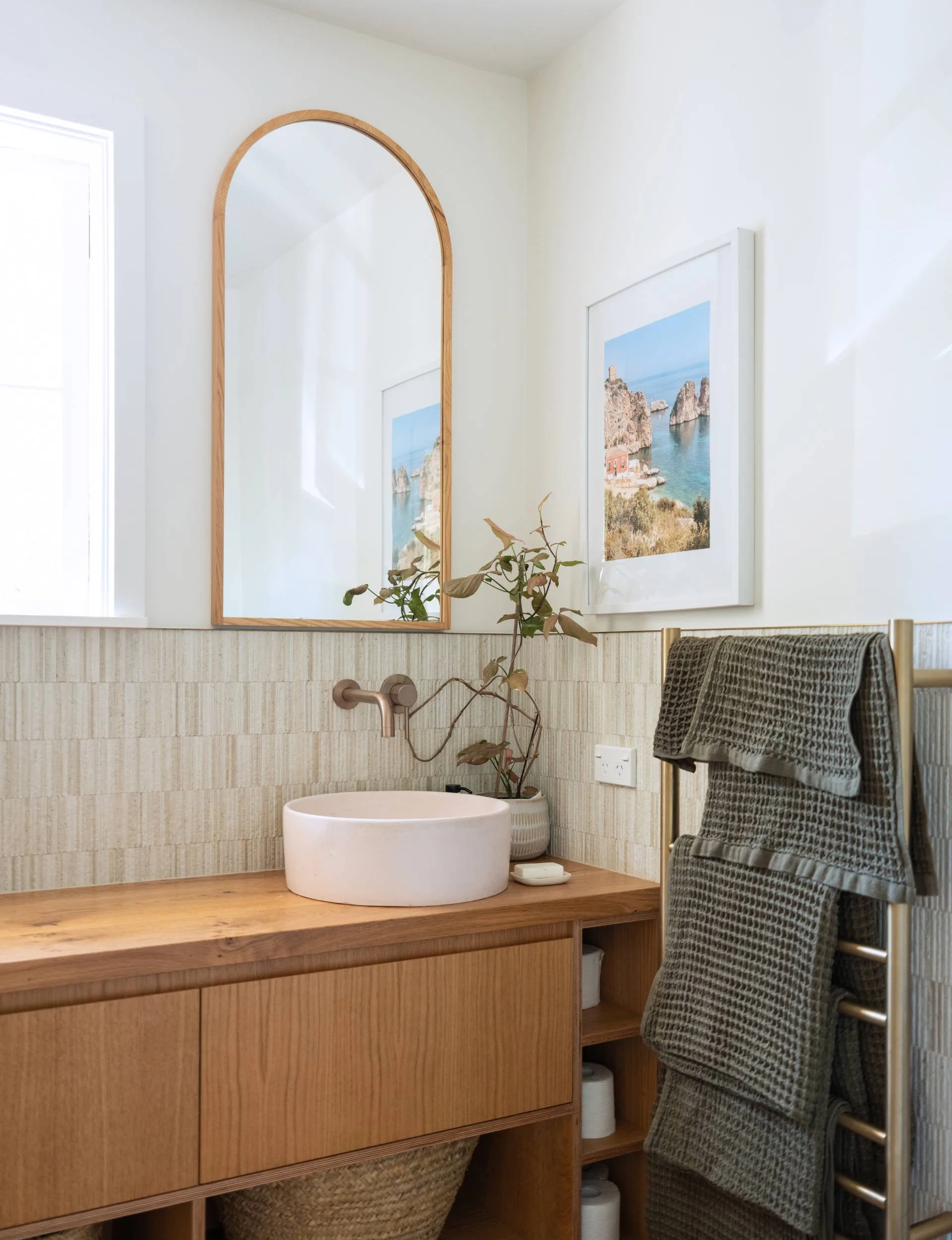
The silver lining
But the road to this dream home wasn’t always smooth. When a storm hit prior to Cyclone Gabrielle’s arrival, Kate and Tim had just taken off part of the ceiling into the kitchen in preparation for crafting a covered plaster ceiling in the deck area and a new fireplace.
“It was 7 pm and the wind was howling, the whole house shaking. We had a tarpaulin on the roof. I stepped outside as I knew something was wrong – just before the concrete chimney smashed down through the bifold doors onto the fireplace, right where I had been standing seconds before. As a result, I feel like this house has always had my back. The silver lining was we got to redo the fireplace with a beautiful freestanding fire and the absence of the old fire opened an opportunity to build a drinks area outside with cool tiles.”
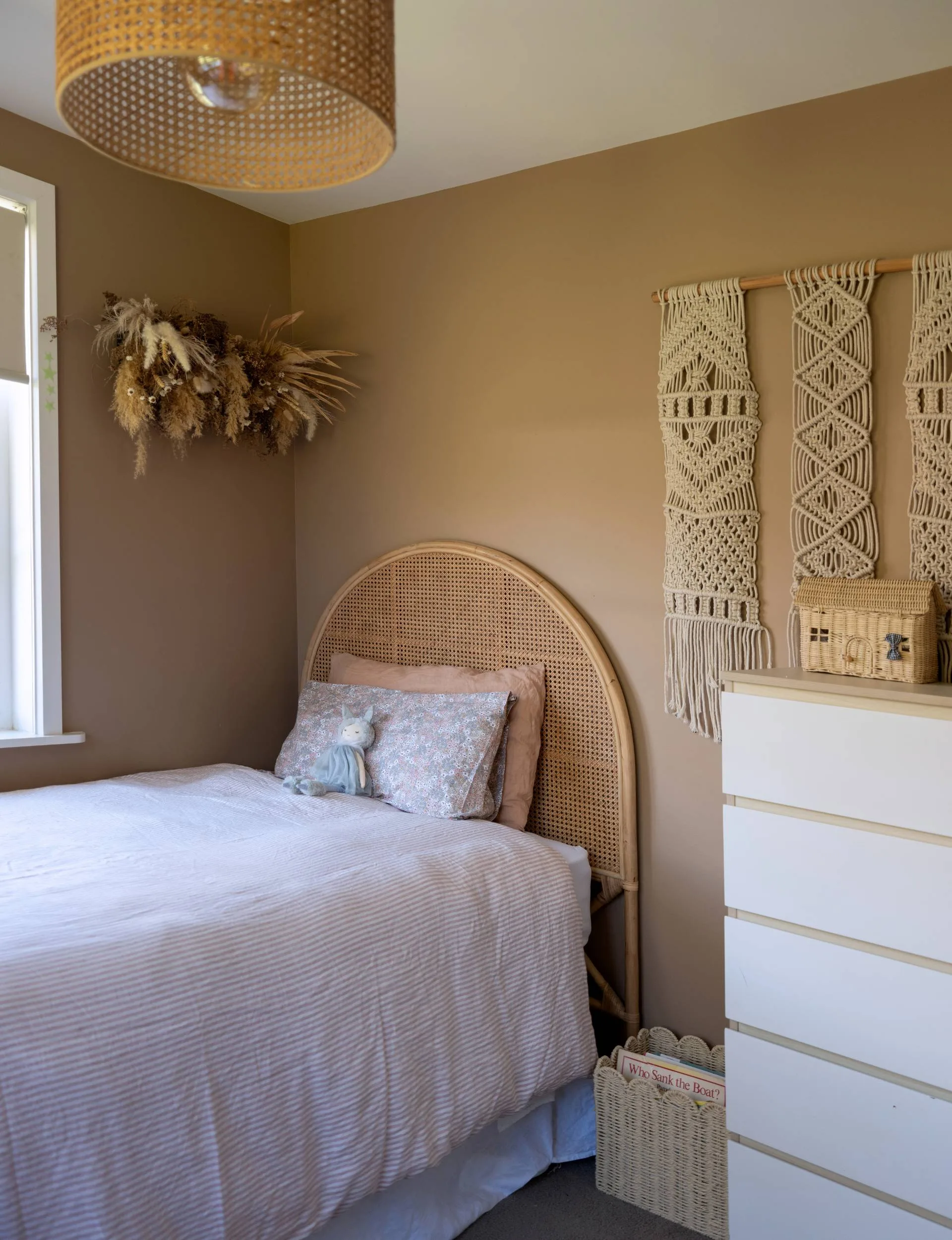
Light and airy
Kate has long admired Mediterranean style, so the Wainui Beach bungalow was always going to reference a combination of natural textures paired with a light palette. A slatted, pitched macrocarpa ceiling and polished tawa floors ground the kitchen.
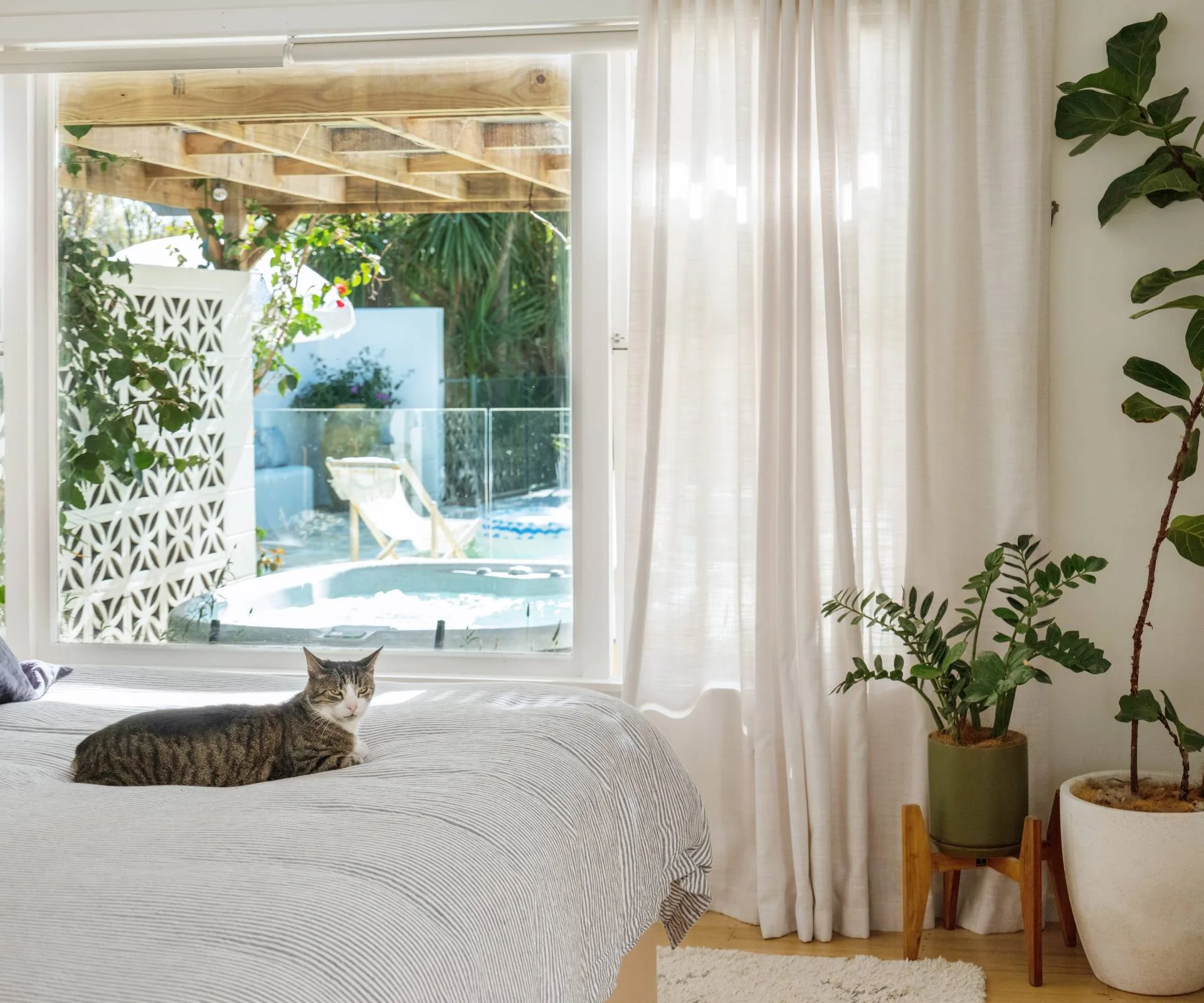
“Greece is our favourite country,” Kate says. The couple has embraced the plaster and stone homes of Greece by bringing natural stones inside and outside, celebrating texture. Tongue-and-groove panels bring personality to the kitchen cabinetry, which Kate says proves you don’t have to spend thousands of dollars on beautiful joinery.
The couple kept the original hearth, but retiled it. They removed the old orange tiles and put in beige and white tiles with a Moroccan flavour. “When the fireplace came out, it created the perfect-sized cupboard hole where the jigsaw puzzles live. “I painted the rimu at the top of the hearth in white – it’s amazing how it transformed the house.” On the outside of what was the old fireplace, the couple rendered it, building an exterior drinks server decorated in Peppa Hart tiles.
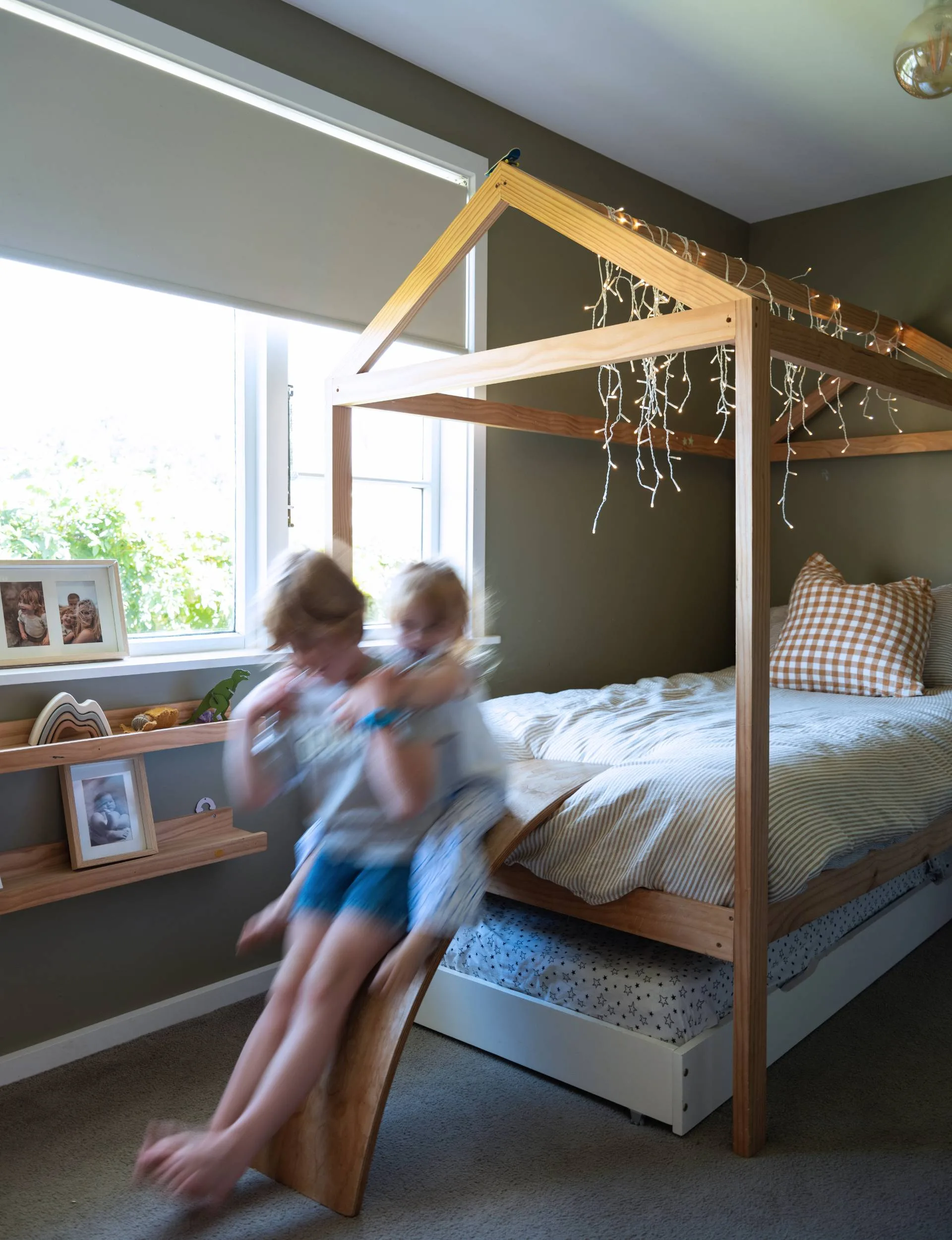
The built-in lounge seat is made of Hebel concrete (an autoclaved aerated product). Then, they covered it in Venetian-finish plaster to continue the Mediterranean look.
“I’ve got quite a bit of our personality coming through with colour. I imagined we’d have a simple, natural home but life hits it. You’ve got art you love, things that bring memories and children creating artwork, so it becomes colourful. It brings homeliness and a beautiful chaos into it.”
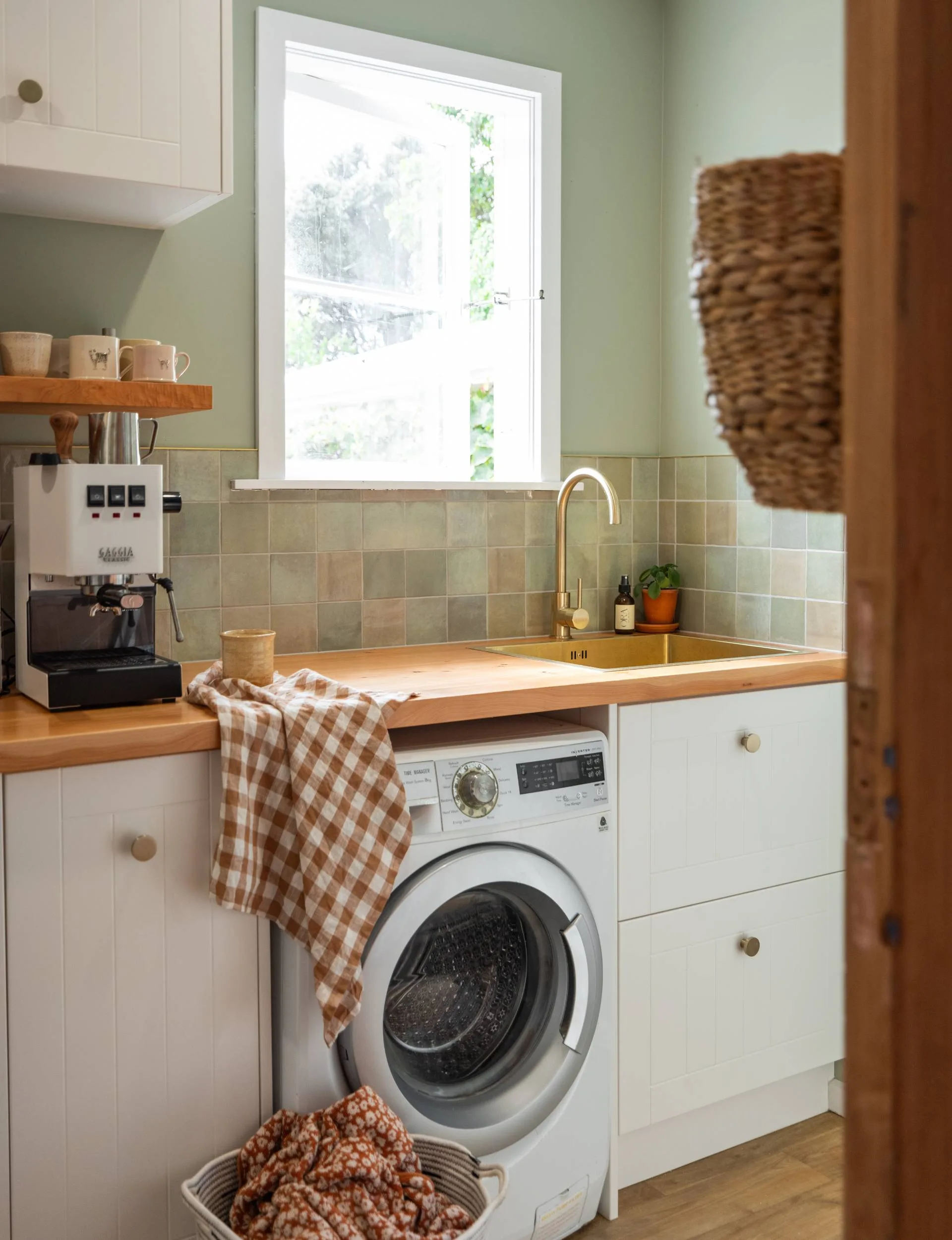
Family function
Although Kate refers to the kitchen as “a quite poky space”, she made it work for her family. “It was tricky to find a table that fit the dining space. Luckily, my aunt gave us this round table, which is my favourite item and such a score. It works perfectly aesthetically and extends. That’s where the sun comes in, in the morning, so the kids and I sit and eat breakfast, and then we have dinner at the breakfast bar.”
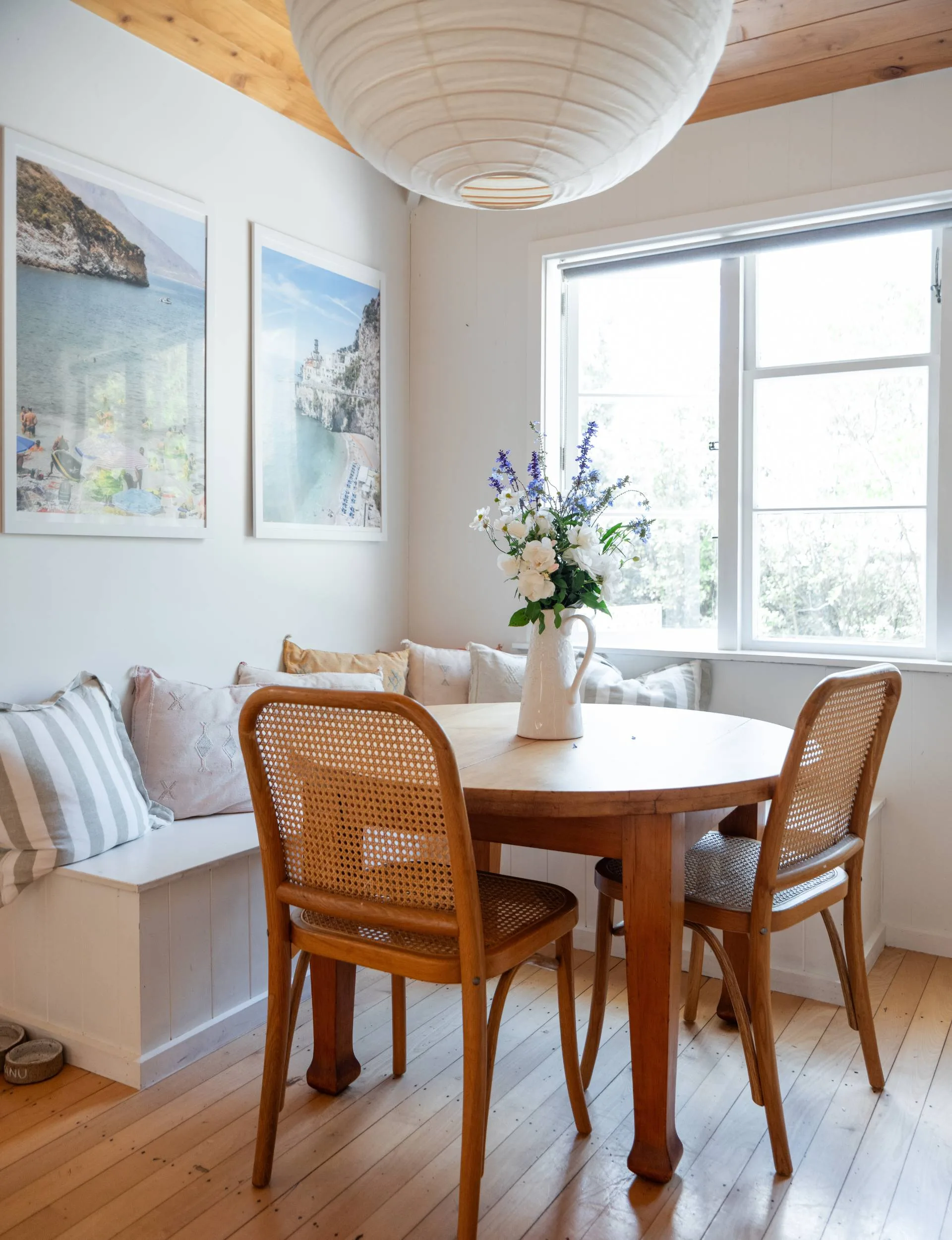
Here to stay
Tim and Kate are keen to extend to get a second lounge, but they’ve established a perfect rapport with this house for now.
“I think houses hold something spiritual about them, perhaps from the memories of who has been here before. Our house has so many imperfections and marks, but we have that character; it’s our home and where we’ve had our best memories,” says Kate. “I can’t imagine living anywhere else. We’ve become friends. When we first moved in, I felt the home had a weird presence. But as we put love into the house, that presence changed, and now it’s gorgeous.”
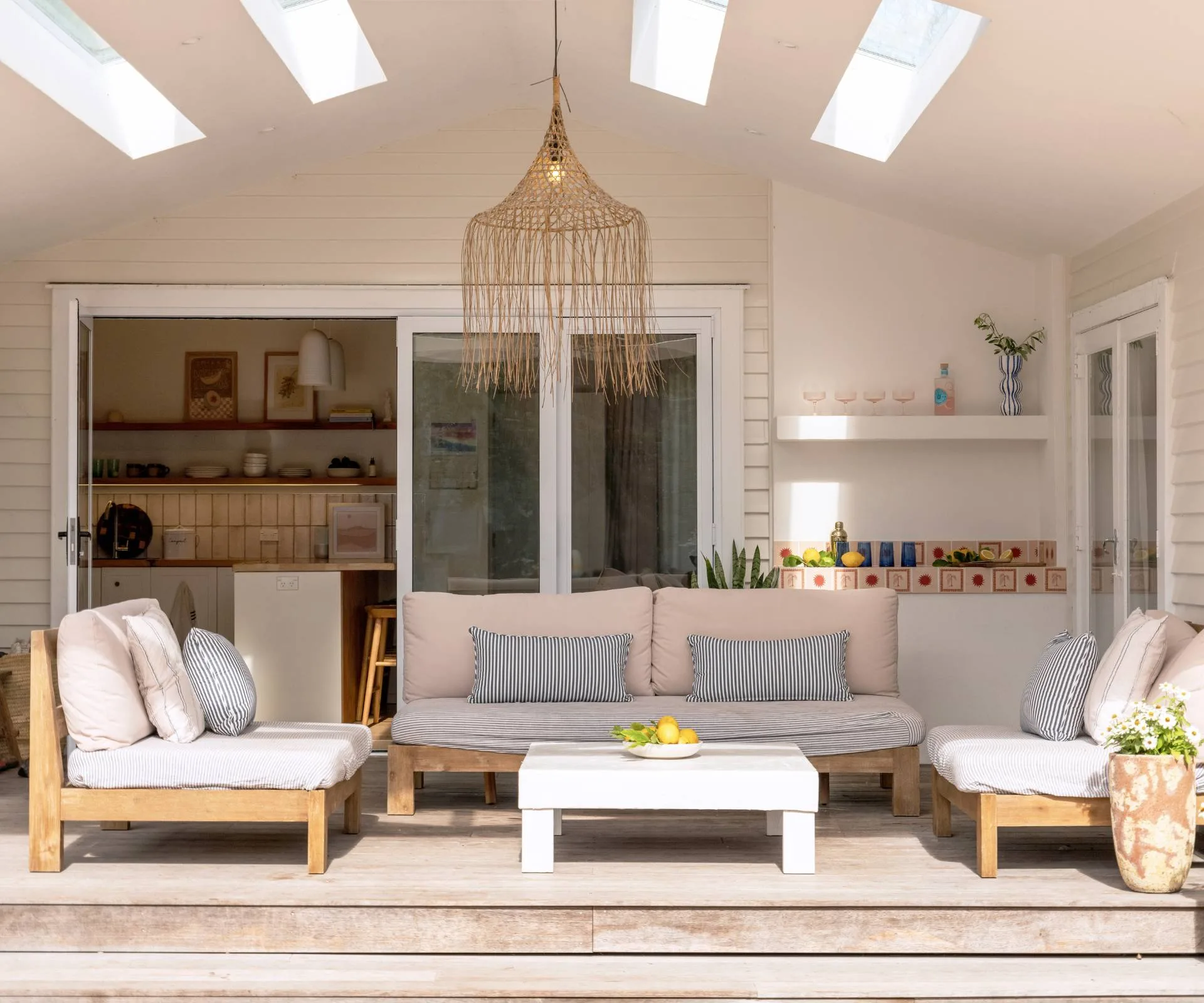
Kate’s five easy renovating tips
- Always triple the time you think it will take.
- Do it all at once rather than trying to live in it while tackling separate projects.
- Put time into planning the project. Sometimes, we were very impulsive, which worked for us as I knew what I wanted. But plans would be good.
- Take the silver lining/opportunities that show themselves in the process. A special mention to my mum, Wendy, who has been amazing throughout our journey and is the first person we call in an emergency. She has been the shaker and mover in the garden. I would say having a good support crew or at least a super Grammie like ours really is the make-or-break.
- Consider the time of season (rain holds up a lot).
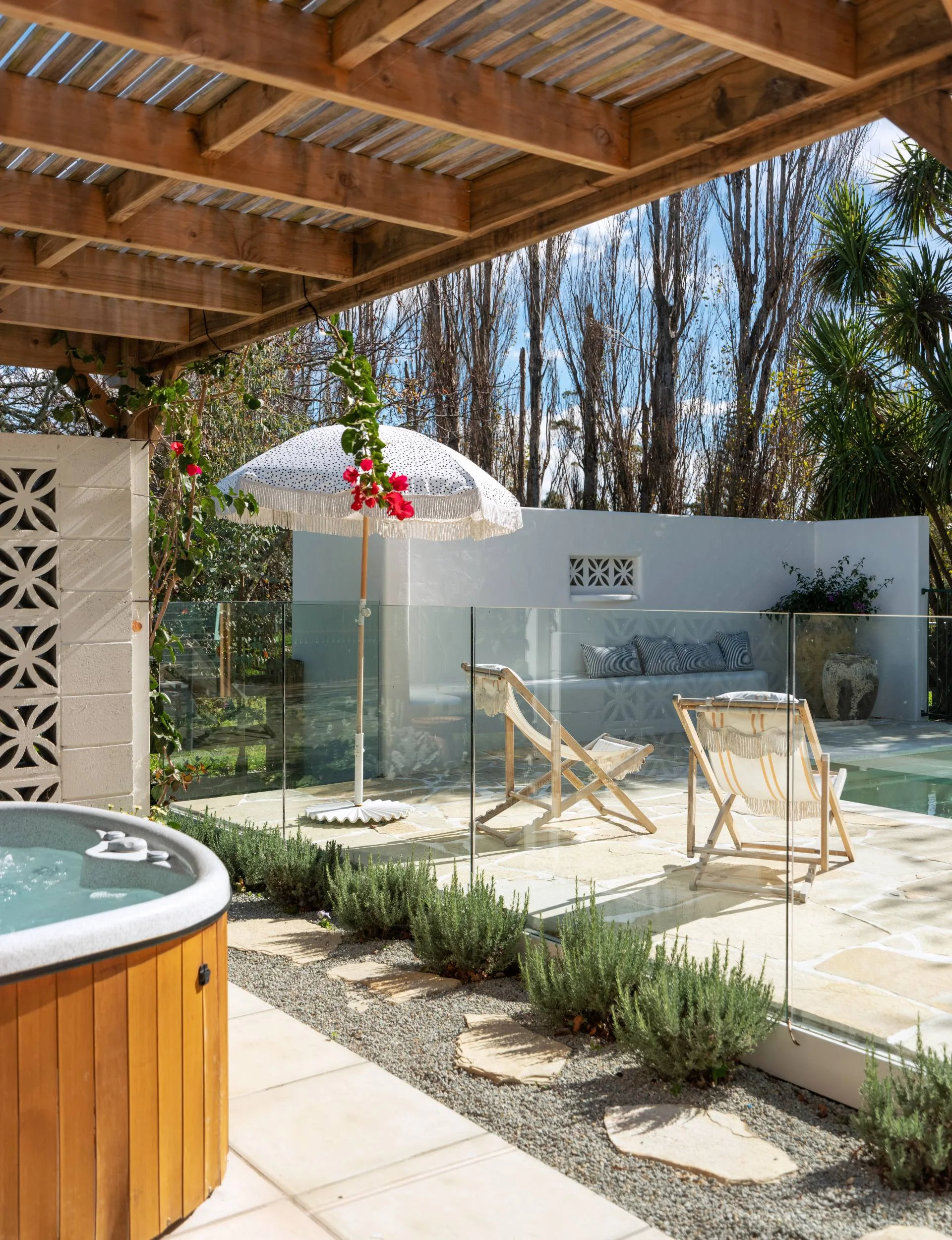
Shop Tim and Kate’s Wainui Beach bungalow style
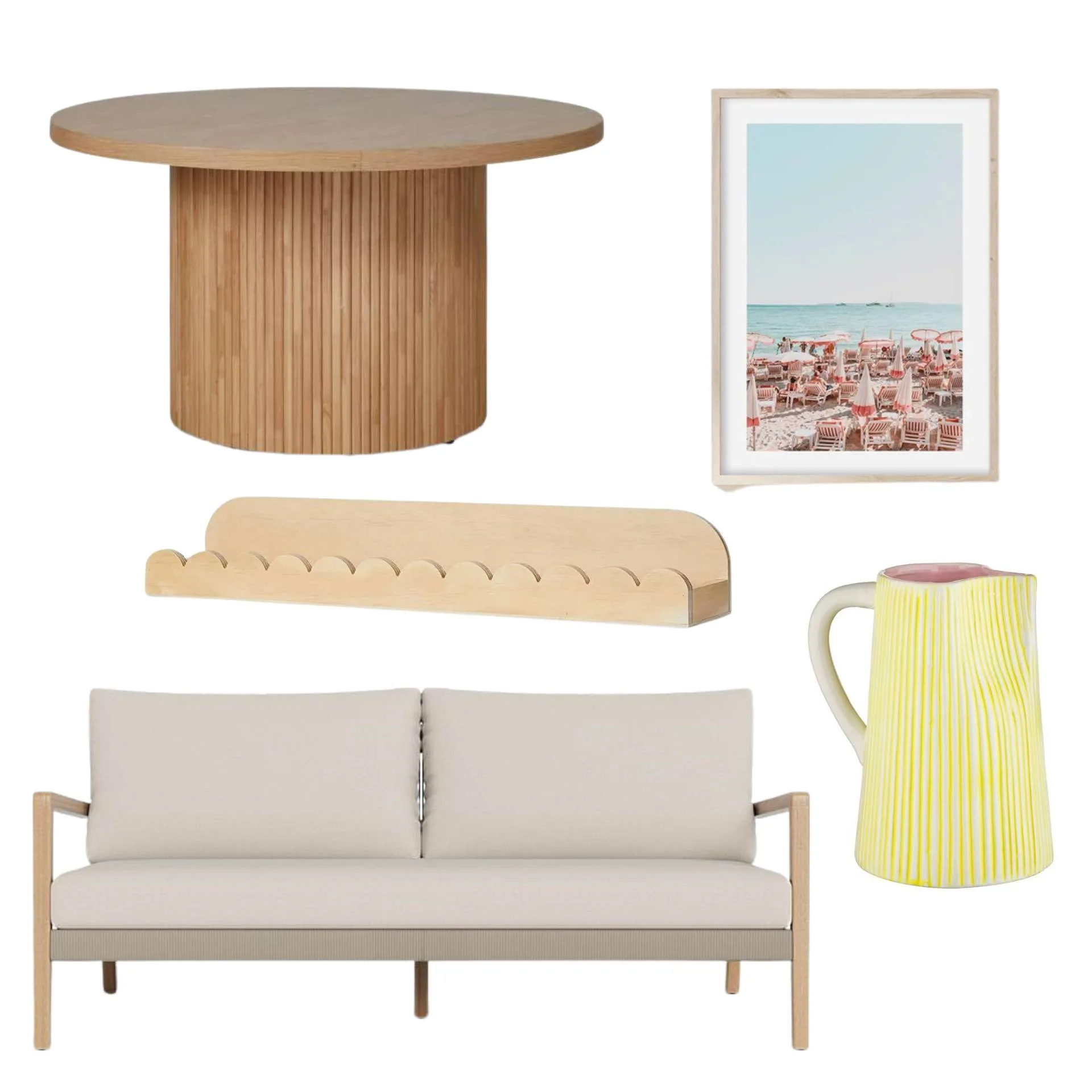
See more images of the Wainui Beach bungalow below
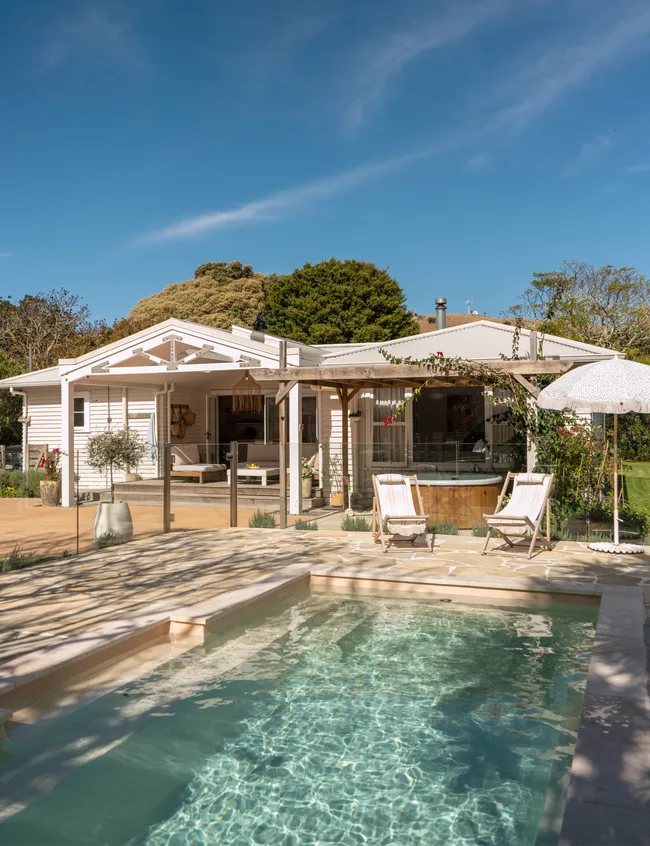

Having worked in aromatherapy for years, it would be easy to say that Kate has a sense of improving wellbeing and evoking a sense of relaxation. “Scent is everything to me; blends I create in essential oils weave together to create a comforting home vibe, evoking cherished memories and nostalgia. Scent is a significant part of creating the easy, breezy home vibe. We all have a personalised home scent, and that’s why we say, ‘It smells like home.’ It’s the first thing you notice when you step in the door.”
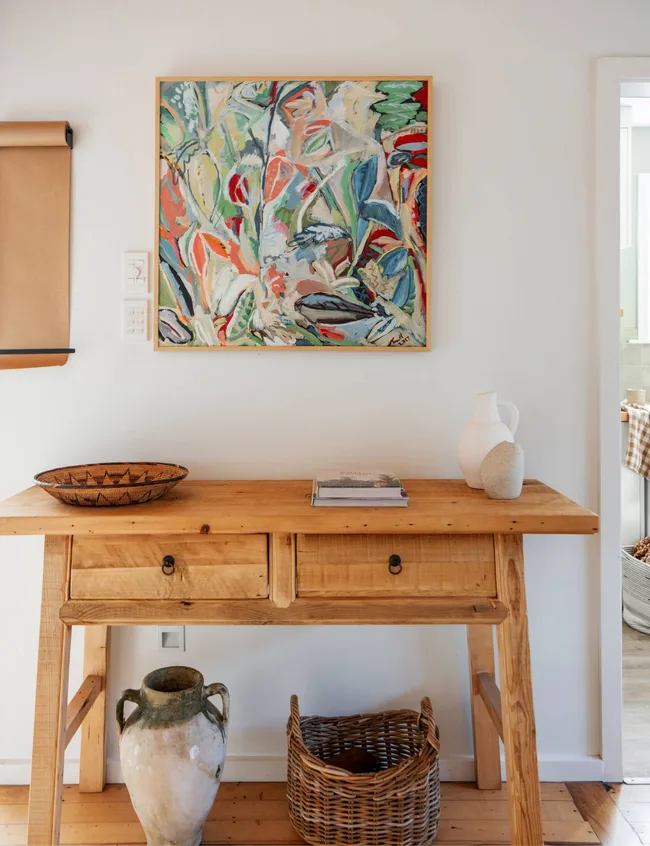
The wooden side table, jug and round coffee table are all from Hawthorne Collections and the painting is by Carmel Van Der Hoeven.
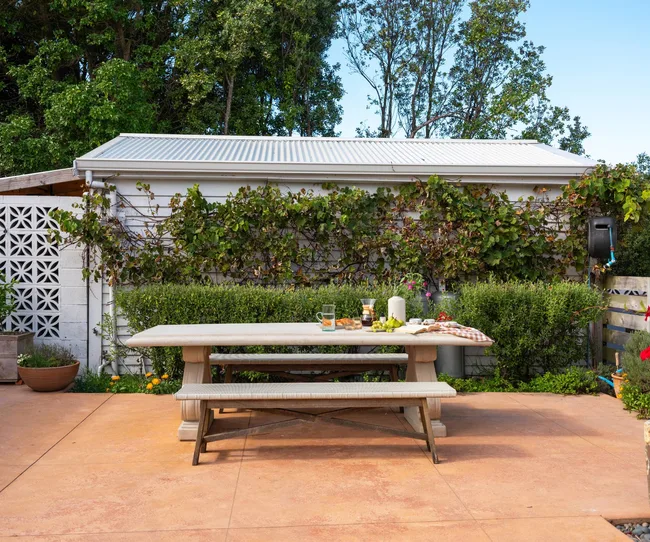
Read this next:
- This new-build on the Pōhutukawa Coast is the definition of calm
- Scandi-style Christmas decorating works a treat in this Mt Eden home
- For these sunseeking homeowners, a renovated bach in Whangaparāoa became their slice of paradise
